Санузел с бежевой столешницей и стенами из вагонки – фото дизайна интерьера
Сортировать:
Бюджет
Сортировать:Популярное за сегодня
101 - 115 из 115 фото
1 из 3
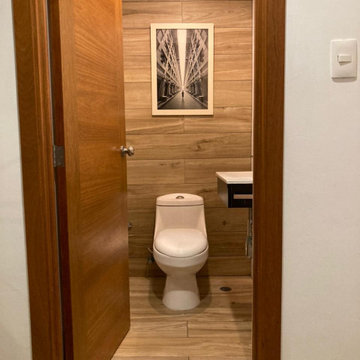
Cozy Transitional Modern with a selection of rustic materials in a Pent house .
Свежая идея для дизайна: маленький туалет в стиле неоклассика (современная классика) с плоскими фасадами, светлыми деревянными фасадами, унитазом-моноблоком, плиткой под дерево, белыми стенами, полом из плитки под дерево, подвесной раковиной, столешницей из плитки, бежевой столешницей, подвесной тумбой и стенами из вагонки для на участке и в саду - отличное фото интерьера
Свежая идея для дизайна: маленький туалет в стиле неоклассика (современная классика) с плоскими фасадами, светлыми деревянными фасадами, унитазом-моноблоком, плиткой под дерево, белыми стенами, полом из плитки под дерево, подвесной раковиной, столешницей из плитки, бежевой столешницей, подвесной тумбой и стенами из вагонки для на участке и в саду - отличное фото интерьера
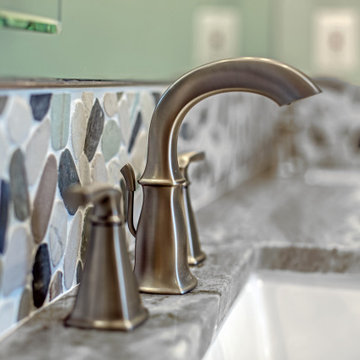
Soak and relax in the comfy tub, or tickle your toes on the pebble stone walk-in shower floor. Clean lines of the shiplap accent wall add a country touch while complimenting the vertical grain "quarter sawn oak" vanity. Warmly elegant Fantasy Brown marble "tops" it off!

На фото: туалет в стиле модернизм с светлыми деревянными фасадами, унитазом-моноблоком, разноцветной плиткой, стеклянной плиткой, белыми стенами, полом из фанеры, настольной раковиной, столешницей из дерева, бежевым полом, бежевой столешницей, встроенной тумбой, потолком из вагонки и стенами из вагонки с
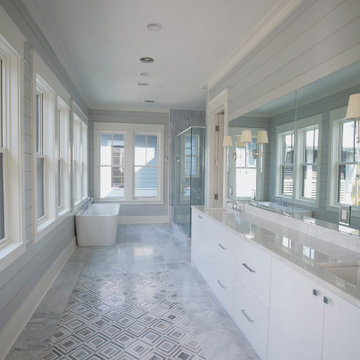
Project Number: M1182
Design/Manufacturer/Installer: Marquis Fine Cabinetry
Collection: Milano
Finishes: Bianco Lucido
Features: Adjustable Legs/Soft Close (Standard)
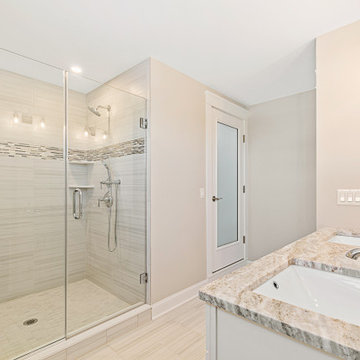
Стильный дизайн: главный совмещенный санузел в морском стиле с фасадами в стиле шейкер, белыми фасадами, душем в нише, унитазом-моноблоком, бежевой плиткой, бежевыми стенами, полом из керамической плитки, врезной раковиной, столешницей из гранита, серым полом, душем с распашными дверями, бежевой столешницей, тумбой под две раковины, встроенной тумбой и стенами из вагонки - последний тренд
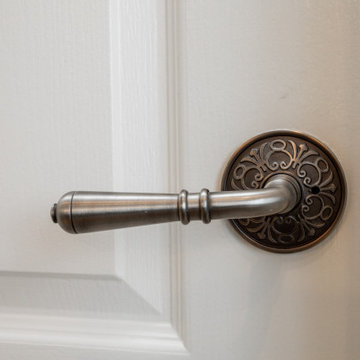
This beautifully crafted master bathroom plays off the contrast of the blacks and white while highlighting an off yellow accent. The layout and use of space allows for the perfect retreat at the end of the day.
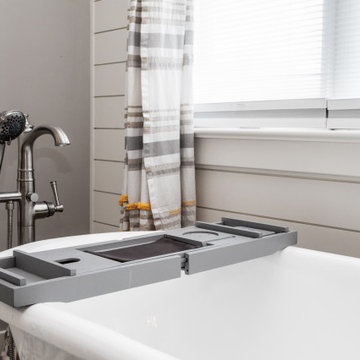
This beautifully crafted master bathroom plays off the contrast of the blacks and white while highlighting an off yellow accent. The layout and use of space allows for the perfect retreat at the end of the day.
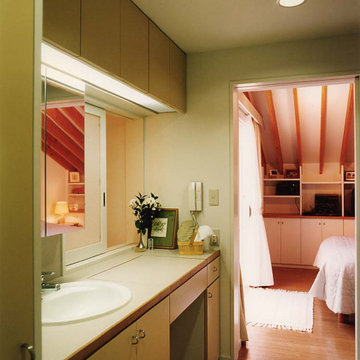
Свежая идея для дизайна: туалет среднего размера в стиле модернизм с плоскими фасадами, бежевыми фасадами, унитазом-моноблоком, бежевой плиткой, бежевыми стенами, паркетным полом среднего тона, накладной раковиной, столешницей из ламината, бежевой столешницей, встроенной тумбой, потолком из вагонки и стенами из вагонки - отличное фото интерьера
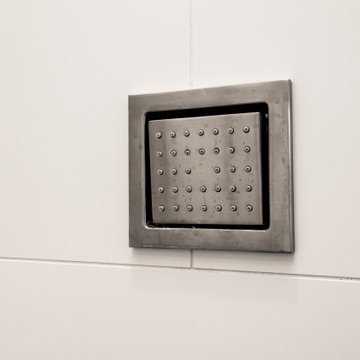
This beautifully crafted master bathroom plays off the contrast of the blacks and white while highlighting an off yellow accent. The layout and use of space allows for the perfect retreat at the end of the day.
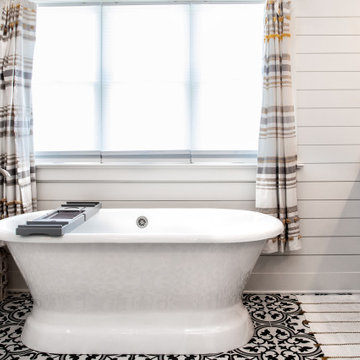
This beautifully crafted master bathroom plays off the contrast of the blacks and white while highlighting an off yellow accent. The layout and use of space allows for the perfect retreat at the end of the day.
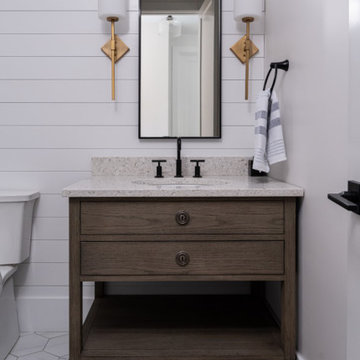
На фото: ванная комната в стиле неоклассика (современная классика) с открытыми фасадами, коричневыми фасадами, душем в нише, белой плиткой, белыми стенами, полом из керамогранита, врезной раковиной, столешницей из искусственного кварца, белым полом, душем с распашными дверями, бежевой столешницей, тумбой под одну раковину, напольной тумбой и стенами из вагонки
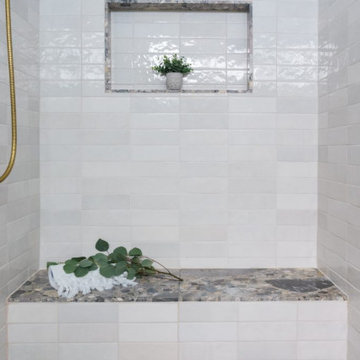
На фото: главная ванная комната среднего размера в стиле фьюжн с плоскими фасадами, фасадами цвета дерева среднего тона, душем в нише, унитазом-моноблоком, белой плиткой, керамической плиткой, белыми стенами, полом из галечной плитки, врезной раковиной, столешницей из искусственного кварца, бежевым полом, душем с распашными дверями, бежевой столешницей, сиденьем для душа, тумбой под две раковины, подвесной тумбой и стенами из вагонки
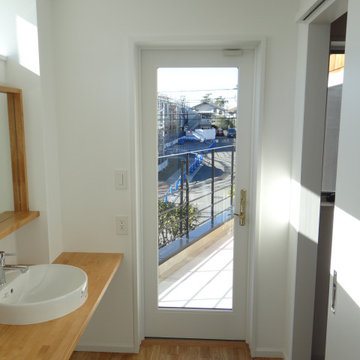
На фото: туалет в стиле модернизм с белыми фасадами, белыми стенами, паркетным полом среднего тона, бежевой столешницей, встроенной тумбой, потолком из вагонки и стенами из вагонки
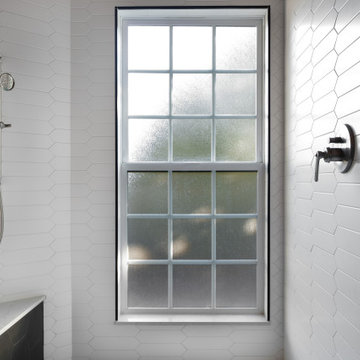
An original 1930’s English Tudor with only 2 bedrooms and 1 bath spanning about 1730 sq.ft. was purchased by a family with 2 amazing young kids, we saw the potential of this property to become a wonderful nest for the family to grow.
The plan was to reach a 2550 sq. ft. home with 4 bedroom and 4 baths spanning over 2 stories.
With continuation of the exiting architectural style of the existing home.
A large 1000sq. ft. addition was constructed at the back portion of the house to include the expended master bedroom and a second-floor guest suite with a large observation balcony overlooking the mountains of Angeles Forest.
An L shape staircase leading to the upstairs creates a moment of modern art with an all white walls and ceilings of this vaulted space act as a picture frame for a tall window facing the northern mountains almost as a live landscape painting that changes throughout the different times of day.
Tall high sloped roof created an amazing, vaulted space in the guest suite with 4 uniquely designed windows extruding out with separate gable roof above.
The downstairs bedroom boasts 9’ ceilings, extremely tall windows to enjoy the greenery of the backyard, vertical wood paneling on the walls add a warmth that is not seen very often in today’s new build.
The master bathroom has a showcase 42sq. walk-in shower with its own private south facing window to illuminate the space with natural morning light. A larger format wood siding was using for the vanity backsplash wall and a private water closet for privacy.
In the interior reconfiguration and remodel portion of the project the area serving as a family room was transformed to an additional bedroom with a private bath, a laundry room and hallway.
The old bathroom was divided with a wall and a pocket door into a powder room the leads to a tub room.
The biggest change was the kitchen area, as befitting to the 1930’s the dining room, kitchen, utility room and laundry room were all compartmentalized and enclosed.
We eliminated all these partitions and walls to create a large open kitchen area that is completely open to the vaulted dining room. This way the natural light the washes the kitchen in the morning and the rays of sun that hit the dining room in the afternoon can be shared by the two areas.
The opening to the living room remained only at 8’ to keep a division of space.
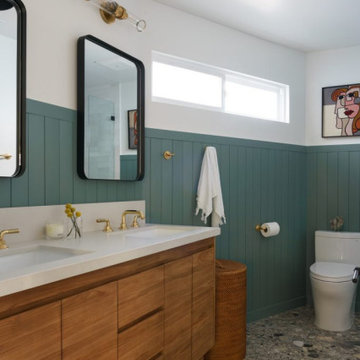
На фото: главная ванная комната среднего размера в стиле фьюжн с плоскими фасадами, фасадами цвета дерева среднего тона, душем в нише, унитазом-моноблоком, белой плиткой, керамической плиткой, белыми стенами, полом из галечной плитки, врезной раковиной, столешницей из искусственного кварца, бежевым полом, душем с распашными дверями, бежевой столешницей, сиденьем для душа, тумбой под две раковины, подвесной тумбой и стенами из вагонки с
Санузел с бежевой столешницей и стенами из вагонки – фото дизайна интерьера
6

