Санузел
Сортировать:
Бюджет
Сортировать:Популярное за сегодня
121 - 140 из 24 924 фото
1 из 3
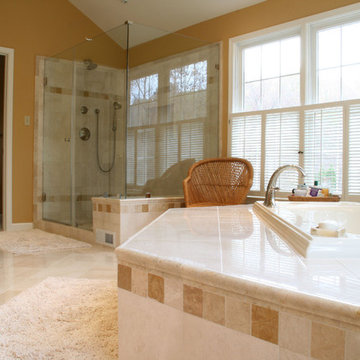
На фото: ванная комната в классическом стиле с накладной ванной, оранжевыми стенами, столешницей из плитки, бежевым полом, душем с распашными дверями и бежевой столешницей
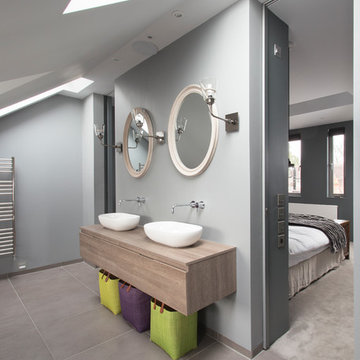
Свежая идея для дизайна: главная ванная комната в современном стиле с плоскими фасадами, светлыми деревянными фасадами, серыми стенами, настольной раковиной, столешницей из дерева, бежевым полом и бежевой столешницей - отличное фото интерьера
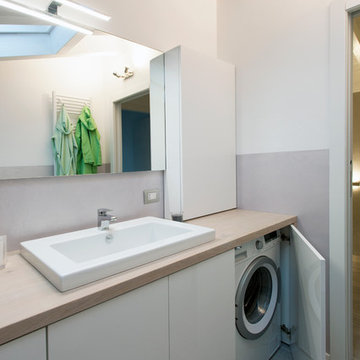
Alessia Montanari fotografa
Идея дизайна: ванная комната среднего размера со стиральной машиной в стиле модернизм с плоскими фасадами, белыми фасадами, столешницей из дерева, серыми стенами, полом из керамогранита, раковиной с несколькими смесителями и бежевой столешницей
Идея дизайна: ванная комната среднего размера со стиральной машиной в стиле модернизм с плоскими фасадами, белыми фасадами, столешницей из дерева, серыми стенами, полом из керамогранита, раковиной с несколькими смесителями и бежевой столешницей

In 2014, we were approached by a couple to achieve a dream space within their existing home. They wanted to expand their existing bar, wine, and cigar storage into a new one-of-a-kind room. Proud of their Italian heritage, they also wanted to bring an “old-world” feel into this project to be reminded of the unique character they experienced in Italian cellars. The dramatic tone of the space revolves around the signature piece of the project; a custom milled stone spiral stair that provides access from the first floor to the entry of the room. This stair tower features stone walls, custom iron handrails and spindles, and dry-laid milled stone treads and riser blocks. Once down the staircase, the entry to the cellar is through a French door assembly. The interior of the room is clad with stone veneer on the walls and a brick barrel vault ceiling. The natural stone and brick color bring in the cellar feel the client was looking for, while the rustic alder beams, flooring, and cabinetry help provide warmth. The entry door sequence is repeated along both walls in the room to provide rhythm in each ceiling barrel vault. These French doors also act as wine and cigar storage. To allow for ample cigar storage, a fully custom walk-in humidor was designed opposite the entry doors. The room is controlled by a fully concealed, state-of-the-art HVAC smoke eater system that allows for cigar enjoyment without any odor.

Changing design patterns allows the same tile to be used in different ways.
На фото: главная ванная комната среднего размера в современном стиле с плоскими фасадами, фасадами цвета дерева среднего тона, отдельно стоящей ванной, душем в нише, серой плиткой, керамогранитной плиткой, белыми стенами, полом из керамогранита, настольной раковиной, столешницей из кварцита, бежевым полом и бежевой столешницей с
На фото: главная ванная комната среднего размера в современном стиле с плоскими фасадами, фасадами цвета дерева среднего тона, отдельно стоящей ванной, душем в нише, серой плиткой, керамогранитной плиткой, белыми стенами, полом из керамогранита, настольной раковиной, столешницей из кварцита, бежевым полом и бежевой столешницей с

Идея дизайна: ванная комната среднего размера в стиле неоклассика (современная классика) с плоскими фасадами, темными деревянными фасадами, душем над ванной, разноцветной плиткой, настольной раковиной, бежевым полом, шторкой для ванной, удлиненной плиткой, коричневыми стенами, полом из керамогранита, душевой кабиной, столешницей из плитки и бежевой столешницей

In every project we complete, design, form, function and safety are all important aspects to a successful space plan.
For these homeowners, it was an absolute must. The family had some unique needs that needed to be addressed. As physical abilities continued to change, the accessibility and safety in their master bathroom was a significant concern.
The layout of the bathroom was the first to change. We swapped places with the tub and vanity to give better access to both. A beautiful chrome grab bar was added along with matching towel bar and towel ring.
The vanity was changed out and now featured an angled cut-out for easy access for a wheelchair to pull completely up to the sink while protecting knees and legs from exposed plumbing and looking gorgeous doing it.
The toilet came out of the corner and we eliminated the privacy wall, giving it far easier access with a wheelchair. The original toilet was in great shape and we were able to reuse it. But now, it is equipped with much-needed chrome grab bars for added safety and convenience.
The shower was moved and reconstructed to allow for a larger walk-in tile shower with stylish chrome grab bars, an adjustable handheld showerhead and a comfortable fold-down shower bench – proving a bathroom can (and should) be functionally safe AND aesthetically beautiful at the same time.

Dan Arnold Photography
Пример оригинального дизайна: главная ванная комната среднего размера в стиле неоклассика (современная классика) с отдельно стоящей ванной, угловым душем, бежевыми стенами, полом из керамогранита, врезной раковиной, бежевым полом, душем с распашными дверями, фасадами с утопленной филенкой, темными деревянными фасадами, бежевой плиткой, керамогранитной плиткой и бежевой столешницей
Пример оригинального дизайна: главная ванная комната среднего размера в стиле неоклассика (современная классика) с отдельно стоящей ванной, угловым душем, бежевыми стенами, полом из керамогранита, врезной раковиной, бежевым полом, душем с распашными дверями, фасадами с утопленной филенкой, темными деревянными фасадами, бежевой плиткой, керамогранитной плиткой и бежевой столешницей
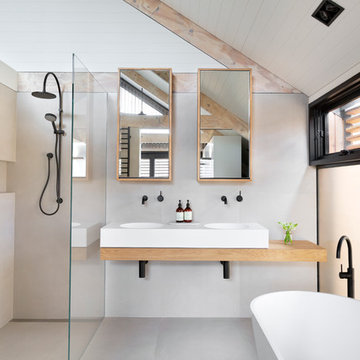
Photography by Tom Roe
Стильный дизайн: ванная комната в скандинавском стиле с отдельно стоящей ванной, открытым душем, монолитной раковиной, столешницей из дерева, открытым душем и бежевой столешницей - последний тренд
Стильный дизайн: ванная комната в скандинавском стиле с отдельно стоящей ванной, открытым душем, монолитной раковиной, столешницей из дерева, открытым душем и бежевой столешницей - последний тренд

The goal of this master bath transformation was to stay within existing footprint and improve the look, storage and functionality of the master bath. Right Wall: Along the right wall, designers gain footage and enlarge both the shower and water closet by replacing the existing tub and outdated surround with a freestanding Roman soaking tub. They use glass shower walls so natural light can illuminate the formerly dark, enclosed corner shower. From the footage gained from the tub area, designers add a toiletry closet in the water closet. They integrate the room's trim and window's valance to conceal a dropdown privacy shade over the leaded glass window behind the tub. Left Wall: A sink area originally located along the back wall is reconfigured into a symmetrical double-sink vanity along the left wall. Both sink mirrors are flanked by shelves of storage hidden behind tall, slender doors that are configured in the vanity to mimic columns. Back Wall: The back wall unit is built for storage and display, plus it houses a television that intentionally blends into the deep coloration of the millwork. The positioning of the television allows it to be watched from multiple vantage points – even from the shower. An under counter refrigerator is located in the lower left portion of unit.
Anthony Bonisolli Photography

Источник вдохновения для домашнего уюта: туалет в стиле неоклассика (современная классика) с раздельным унитазом, плиткой мозаикой, белыми стенами, полом из мозаичной плитки, монолитной раковиной, мраморной столешницей, бежевой плиткой, серой плиткой и бежевой столешницей
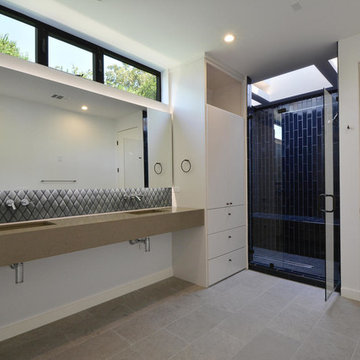
master bathroom
Источник вдохновения для домашнего уюта: большая главная ванная комната в стиле модернизм с плоскими фасадами, белыми фасадами, душем в нише, синей плиткой, керамогранитной плиткой, белыми стенами, бетонным полом, врезной раковиной, столешницей из гранита, серым полом, душем с распашными дверями и бежевой столешницей
Источник вдохновения для домашнего уюта: большая главная ванная комната в стиле модернизм с плоскими фасадами, белыми фасадами, душем в нише, синей плиткой, керамогранитной плиткой, белыми стенами, бетонным полом, врезной раковиной, столешницей из гранита, серым полом, душем с распашными дверями и бежевой столешницей
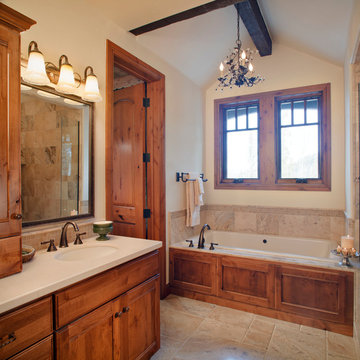
Chipper Hatter
Стильный дизайн: главная ванная комната среднего размера в стиле неоклассика (современная классика) с фасадами с утопленной филенкой, фасадами цвета дерева среднего тона, накладной ванной, душем в нише, бежевой плиткой, бежевыми стенами, врезной раковиной, столешницей из искусственного кварца, открытым душем, полом из известняка, бежевым полом и бежевой столешницей - последний тренд
Стильный дизайн: главная ванная комната среднего размера в стиле неоклассика (современная классика) с фасадами с утопленной филенкой, фасадами цвета дерева среднего тона, накладной ванной, душем в нише, бежевой плиткой, бежевыми стенами, врезной раковиной, столешницей из искусственного кварца, открытым душем, полом из известняка, бежевым полом и бежевой столешницей - последний тренд

We designed this bathroom makeover for an episode of Bath Crashers on DIY. This is how they described the project: "A dreary gray bathroom gets a 180-degree transformation when Matt and his crew crash San Francisco. The space becomes a personal spa with an infinity tub that has a view of the Golden Gate Bridge. Marble floors and a marble shower kick up the luxury factor, and a walnut-plank wall adds richness to warm the space. To top off this makeover, the Bath Crashers team installs a 10-foot onyx countertop that glows at the flip of a switch." This was a lot of fun to participate in. Note the ceiling mounted tub filler. Photos by Mark Fordelon
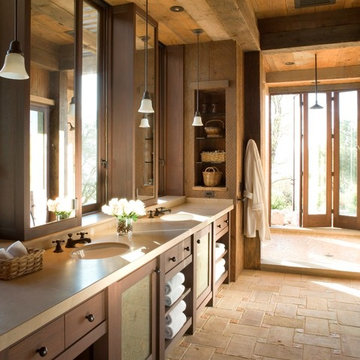
Источник вдохновения для домашнего уюта: ванная комната в стиле рустика с открытым душем, открытым душем и бежевой столешницей
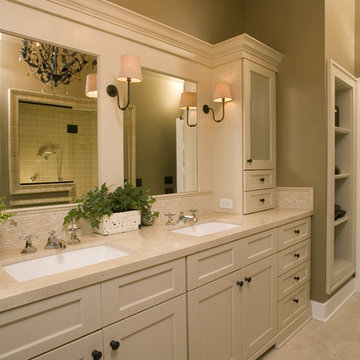
Photography by Northlight Photography.
На фото: ванная комната в классическом стиле с врезной раковиной, фасадами в стиле шейкер, бежевыми фасадами, бежевой плиткой и бежевой столешницей
На фото: ванная комната в классическом стиле с врезной раковиной, фасадами в стиле шейкер, бежевыми фасадами, бежевой плиткой и бежевой столешницей

Please visit my website directly by copying and pasting this link directly into your browser: http://www.berensinteriors.com/ to learn more about this project and how we may work together!
This soaking bathtub surrounded by onyx is perfect for two and the polished Venetian plaster walls complete the look. Robert Naik Photography.

bagno padronale, con porta finestra, pareti grigie, rivestimento doccia in piastrelle rettangolari arrotondate colore rubino abbinato al mobile lavabo color cipria.
Due vetrate alte portano luce al secondo bagno cieco retrostante.

На фото: ванная комната в современном стиле с плоскими фасадами, светлыми деревянными фасадами, отдельно стоящей ванной, душевой комнатой, серой плиткой, настольной раковиной, столешницей из дерева, серым полом, бежевой столешницей, тумбой под одну раковину и подвесной тумбой

Источник вдохновения для домашнего уюта: главная ванная комната среднего размера в стиле ретро с плоскими фасадами, белыми фасадами, отдельно стоящей ванной, душем без бортиков, белой плиткой, керамической плиткой, белыми стенами, полом из керамогранита, врезной раковиной, столешницей из искусственного кварца, белым полом, душем с распашными дверями, бежевой столешницей, нишей, тумбой под две раковины и подвесной тумбой
7

