Санузел с бежевой плиткой и желтыми стенами – фото дизайна интерьера
Сортировать:
Бюджет
Сортировать:Популярное за сегодня
61 - 80 из 1 982 фото
1 из 3
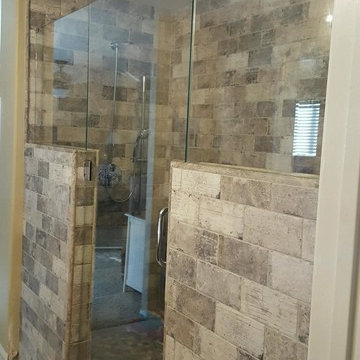
Door & Panels Inline Shower with 2 Fixed Panels. 3/8" Clear Glass with Chrome Hardware.
На фото: главная ванная комната в современном стиле с бежевой плиткой, керамической плиткой, душем в нише, желтыми стенами и полом из керамогранита с
На фото: главная ванная комната в современном стиле с бежевой плиткой, керамической плиткой, душем в нише, желтыми стенами и полом из керамогранита с
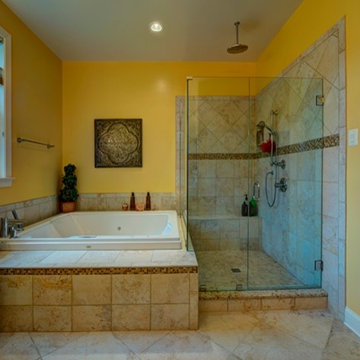
Пример оригинального дизайна: главная ванная комната среднего размера в классическом стиле с врезной раковиной, фасадами с выступающей филенкой, белыми фасадами, столешницей из гранита, угловой ванной, угловым душем, бежевой плиткой, керамогранитной плиткой, желтыми стенами и полом из керамогранита
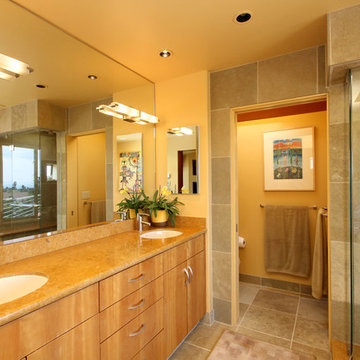
Genia Barnes
Идея дизайна: большой главный совмещенный санузел в стиле неоклассика (современная классика) с врезной раковиной, плоскими фасадами, светлыми деревянными фасадами, душем в нише, бежевой плиткой, керамической плиткой, желтыми стенами, полом из керамической плитки, бежевым полом и душем с распашными дверями
Идея дизайна: большой главный совмещенный санузел в стиле неоклассика (современная классика) с врезной раковиной, плоскими фасадами, светлыми деревянными фасадами, душем в нише, бежевой плиткой, керамической плиткой, желтыми стенами, полом из керамической плитки, бежевым полом и душем с распашными дверями
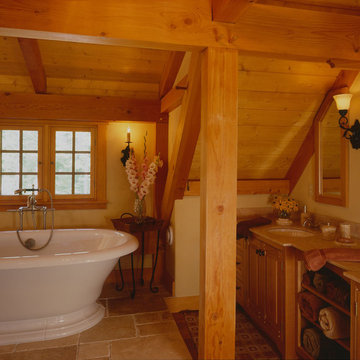
Post and beam great room, timber frame carriage house
Идея дизайна: главная ванная комната в классическом стиле с фасадами цвета дерева среднего тона, отдельно стоящей ванной, бежевой плиткой, желтыми стенами, накладной раковиной и фасадами с выступающей филенкой
Идея дизайна: главная ванная комната в классическом стиле с фасадами цвета дерева среднего тона, отдельно стоящей ванной, бежевой плиткой, желтыми стенами, накладной раковиной и фасадами с выступающей филенкой
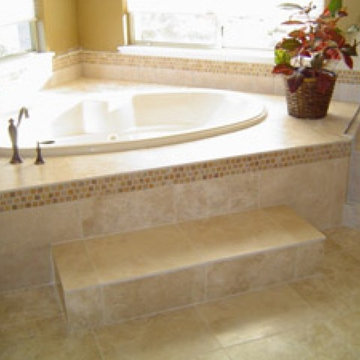
Свежая идея для дизайна: большая главная ванная комната в стиле неоклассика (современная классика) с бежевой плиткой, керамической плиткой, полом из керамической плитки, угловой ванной и желтыми стенами - отличное фото интерьера

Tom Powel Imaging
Стильный дизайн: детская ванная комната среднего размера в современном стиле с плоскими фасадами, желтыми фасадами, угловой ванной, душем над ванной, раздельным унитазом, бежевой плиткой, желтой плиткой, стеклянной плиткой, желтыми стенами, полом из керамической плитки и монолитной раковиной - последний тренд
Стильный дизайн: детская ванная комната среднего размера в современном стиле с плоскими фасадами, желтыми фасадами, угловой ванной, душем над ванной, раздельным унитазом, бежевой плиткой, желтой плиткой, стеклянной плиткой, желтыми стенами, полом из керамической плитки и монолитной раковиной - последний тренд
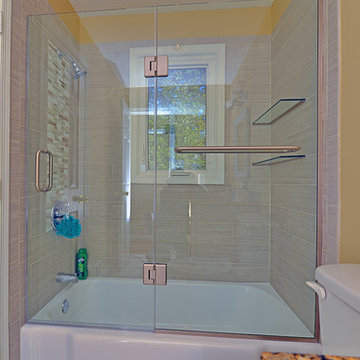
Your bathroom deserves a touch of class. Infinity glass shower doors are a stunning addition. Beyond the beauty, care and cleaning is easier than its framed counterpart.
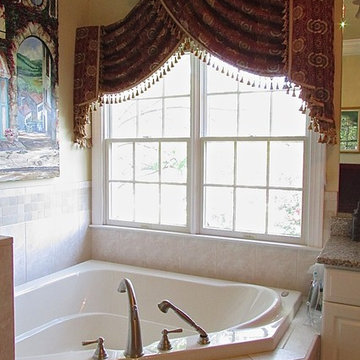
Custom arched swag with cascades and tassel trim mounted on bronze wooden drapery pole in master bath on double window.
На фото: главная ванная комната среднего размера в стиле неоклассика (современная классика) с фасадами с выступающей филенкой, белыми фасадами, гидромассажной ванной, угловым душем, унитазом-моноблоком, бежевой плиткой, керамической плиткой, желтыми стенами, полом из керамической плитки, накладной раковиной и столешницей из гранита
На фото: главная ванная комната среднего размера в стиле неоклассика (современная классика) с фасадами с выступающей филенкой, белыми фасадами, гидромассажной ванной, угловым душем, унитазом-моноблоком, бежевой плиткой, керамической плиткой, желтыми стенами, полом из керамической плитки, накладной раковиной и столешницей из гранита
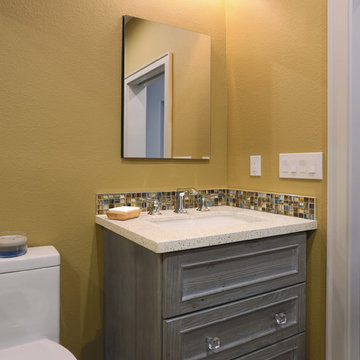
Douglas Johnson
Пример оригинального дизайна: маленькая ванная комната в стиле неоклассика (современная классика) с серыми фасадами, угловым душем, бежевой плиткой и желтыми стенами для на участке и в саду
Пример оригинального дизайна: маленькая ванная комната в стиле неоклассика (современная классика) с серыми фасадами, угловым душем, бежевой плиткой и желтыми стенами для на участке и в саду
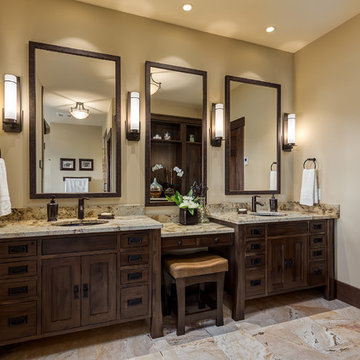
Photographer: Calgary Photos
Builder: www.timberstoneproperties.ca
На фото: большая главная ванная комната в стиле кантри с врезной раковиной, темными деревянными фасадами, столешницей из гранита, бежевой плиткой, каменной плиткой, желтыми стенами, полом из травертина и фасадами островного типа
На фото: большая главная ванная комната в стиле кантри с врезной раковиной, темными деревянными фасадами, столешницей из гранита, бежевой плиткой, каменной плиткой, желтыми стенами, полом из травертина и фасадами островного типа
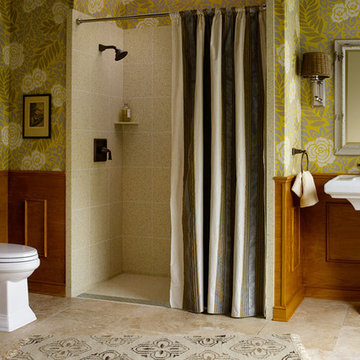
Источник вдохновения для домашнего уюта: главная ванная комната среднего размера в стиле неоклассика (современная классика) с унитазом-моноблоком, раковиной с пьедесталом, шторкой для ванной, душем в нише, бежевой плиткой, керамогранитной плиткой, желтыми стенами, полом из керамогранита и бежевым полом
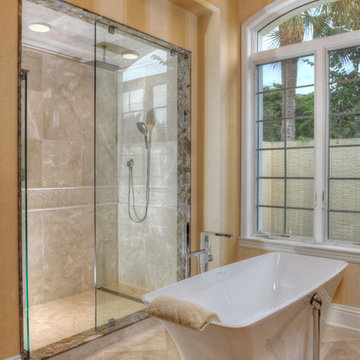
Challenge
After living in their home for ten years, these Bonita Bay homeowners were ready to embark on a complete home makeover. They were not only ready to update the look and feel, but also the flow of the house.
Having lived in their house for an extended period of time, this couple had a clear idea of how they use their space, the shortcomings of their current layout and how they would like to improve it.
After interviewing four different contractors, they chose to retain Progressive Design Build’s design services. Already familiar with the design/build process having finished a renovation on a lakefront home in Canada, the couple chose Progressive Design Build wisely.
Progressive Design Build invested a lot of time during the design process to ensure the design concept was thorough and reflected the couple’s vision. Options were presented, giving these homeowners several alternatives and good ideas on how to realize their vision, while working within their budget. Progressive Design Build guided the couple all the way—through selections and finishes, saving valuable time and money.
Solution
The interior remodel included a beautiful contemporary master bathroom with a stunning barrel-ceiling accent. The freestanding bathtub overlooks a private courtyard and a separate stone shower is visible through a beautiful frameless shower enclosure. Interior walls and ceilings in the common areas were designed to expose as much of the Southwest Florida view as possible, allowing natural light to spill through the house from front to back.
Progressive created a separate area for their Baby Grand Piano overlooking the front garden area. The kitchen was also remodeled as part of the project, complete with cherry cabinets and granite countertops. Both guest bathrooms and the pool bathroom were also renovated. A light limestone tile floor was installed throughout the house. All of the interior doors, crown mouldings and base mouldings were changed out to create a fresh, new look. Every surface of the interior of the house was repainted.
This whole house remodel also included a small addition and a stunning outdoor living area, which features a dining area, outdoor fireplace with a floor-to-ceiling slate finish, exterior grade cabinetry finished in a natural cypress wood stain, a stainless steel appliance package, and a black leather finish granite countertop. The grilling area includes a 54" multi-burner DCS and rotisserie grill surrounded by natural stone mosaic tile and stainless steel inserts.
This whole house renovation also included the pool and pool deck. In addition to procuring all new pool equipment, Progressive Design Build built the pool deck using natural gold travertine. The ceiling was designed with a select grade cypress in a dark rich finish and termination mouldings with wood accents on the fireplace wall to match.
During construction, Progressive Design Build identified areas of water intrusion and a failing roof system. The homeowners decided to install a new concrete tile roof under the management of Progressive Design Build. The entire exterior was also repainted as part of the project.
Results
Due to some permitting complications, the project took thirty days longer than expected. However, in the end, the project finished in eight months instead of seven, but still on budget.
This homeowner was so pleased with the work performed on this initial project that he hired Progressive Design Build four more times – to complete four additional remodeling projects in 4 years.
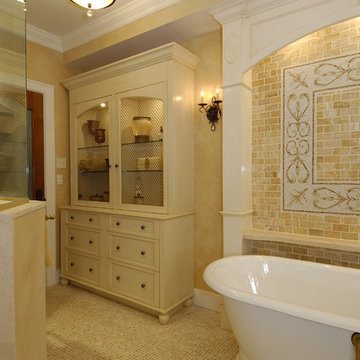
2007 HOBI Award for Best Bathroom Remodel $100-150k
Свежая идея для дизайна: баня и сауна среднего размера в средиземноморском стиле с врезной раковиной, фасадами с выступающей филенкой, темными деревянными фасадами, столешницей из известняка, отдельно стоящей ванной, бежевой плиткой, керамогранитной плиткой, желтыми стенами и полом из мозаичной плитки - отличное фото интерьера
Свежая идея для дизайна: баня и сауна среднего размера в средиземноморском стиле с врезной раковиной, фасадами с выступающей филенкой, темными деревянными фасадами, столешницей из известняка, отдельно стоящей ванной, бежевой плиткой, керамогранитной плиткой, желтыми стенами и полом из мозаичной плитки - отличное фото интерьера
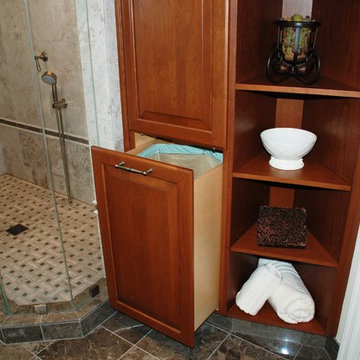
Use of a custom angled cabinet allowed the space to the door to be utilized to full advantage. The hidden hamper has a soft close feature.
Photo by Brian J. McGarry

En el aseo comun, decidimos crear un foco arriesgado con un papel pintado de estilo marítimo, con esos toques vitales en amarillo y que nos daba un punto distinto al espacio.
Coordinado con los toques negros de los mecanismos, los grifos o el mueble, este baño se convirtió en protagonista absoluto.
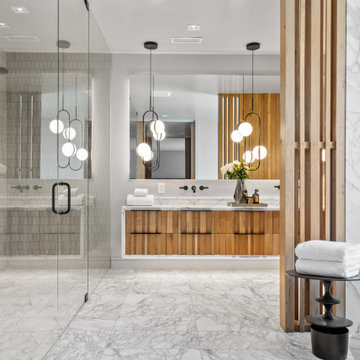
Contemporary Bathroom with custom details.
Источник вдохновения для домашнего уюта: большой главный совмещенный санузел в современном стиле с фасадами с филенкой типа жалюзи, фасадами цвета дерева среднего тона, отдельно стоящей ванной, душем без бортиков, инсталляцией, бежевой плиткой, керамической плиткой, желтыми стенами, мраморным полом, накладной раковиной, мраморной столешницей, желтым полом, душем с распашными дверями, желтой столешницей, тумбой под две раковины и подвесной тумбой
Источник вдохновения для домашнего уюта: большой главный совмещенный санузел в современном стиле с фасадами с филенкой типа жалюзи, фасадами цвета дерева среднего тона, отдельно стоящей ванной, душем без бортиков, инсталляцией, бежевой плиткой, керамической плиткой, желтыми стенами, мраморным полом, накладной раковиной, мраморной столешницей, желтым полом, душем с распашными дверями, желтой столешницей, тумбой под две раковины и подвесной тумбой
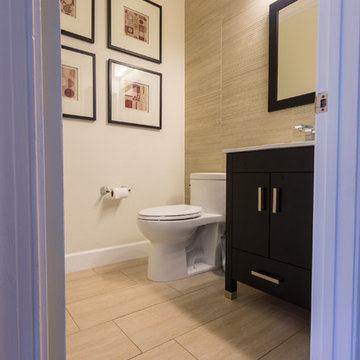
Пример оригинального дизайна: маленький туалет в современном стиле с плоскими фасадами, темными деревянными фасадами, столешницей из искусственного камня, унитазом-моноблоком, бежевой плиткой, керамогранитной плиткой, полом из керамогранита и желтыми стенами для на участке и в саду
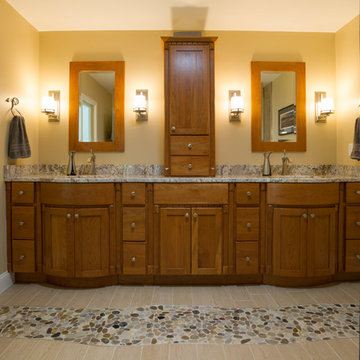
Ken Kotch
Идея дизайна: главная ванная комната среднего размера в стиле кантри с врезной раковиной, фасадами в стиле шейкер, фасадами цвета дерева среднего тона, столешницей из гранита, угловым душем, унитазом-моноблоком, бежевой плиткой, керамической плиткой, желтыми стенами и полом из керамогранита
Идея дизайна: главная ванная комната среднего размера в стиле кантри с врезной раковиной, фасадами в стиле шейкер, фасадами цвета дерева среднего тона, столешницей из гранита, угловым душем, унитазом-моноблоком, бежевой плиткой, керамической плиткой, желтыми стенами и полом из керамогранита
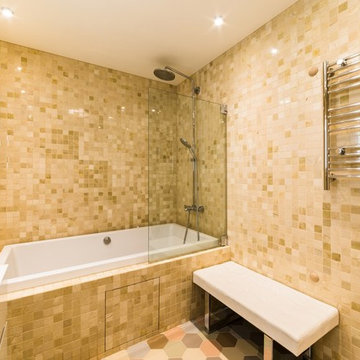
На фото: маленькая ванная комната в современном стиле с ванной в нише, душем в нише, желтыми стенами, полом из керамической плитки, подвесной раковиной и бежевой плиткой для на участке и в саду с
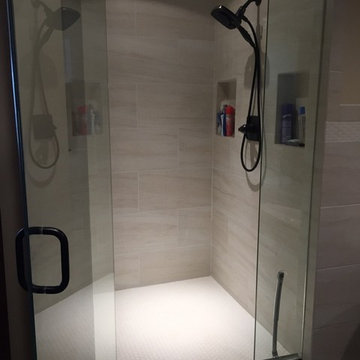
Kelly Grish
Пример оригинального дизайна: большая главная ванная комната в классическом стиле с фасадами с выступающей филенкой, темными деревянными фасадами, отдельно стоящей ванной, душем в нише, раздельным унитазом, бежевой плиткой, керамогранитной плиткой, желтыми стенами, полом из керамогранита, врезной раковиной и столешницей из гранита
Пример оригинального дизайна: большая главная ванная комната в классическом стиле с фасадами с выступающей филенкой, темными деревянными фасадами, отдельно стоящей ванной, душем в нише, раздельным унитазом, бежевой плиткой, керамогранитной плиткой, желтыми стенами, полом из керамогранита, врезной раковиной и столешницей из гранита
Санузел с бежевой плиткой и желтыми стенами – фото дизайна интерьера
4

