Санузел с бежевой плиткой и столешницей из известняка – фото дизайна интерьера
Сортировать:
Бюджет
Сортировать:Популярное за сегодня
81 - 100 из 2 505 фото
1 из 3
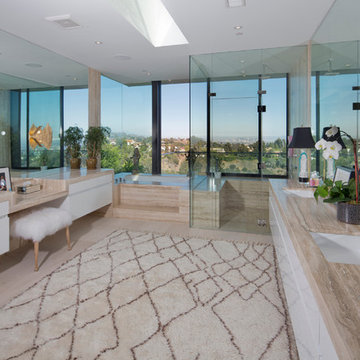
Nick Springett Photography
На фото: огромная главная ванная комната в современном стиле с плоскими фасадами, белыми фасадами, полновстраиваемой ванной, угловым душем, бежевой плиткой, плиткой из известняка, полом из керамогранита, врезной раковиной и столешницей из известняка с
На фото: огромная главная ванная комната в современном стиле с плоскими фасадами, белыми фасадами, полновстраиваемой ванной, угловым душем, бежевой плиткой, плиткой из известняка, полом из керамогранита, врезной раковиной и столешницей из известняка с
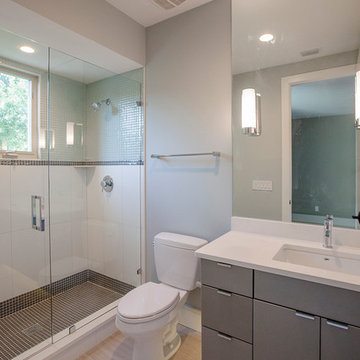
Tiffanyy Findley
Пример оригинального дизайна: маленькая детская ванная комната в современном стиле с плоскими фасадами, синими фасадами, душем в нише, раздельным унитазом, бежевой плиткой, синей плиткой, серой плиткой, керамогранитной плиткой, серыми стенами, полом из керамогранита, врезной раковиной и столешницей из известняка для на участке и в саду
Пример оригинального дизайна: маленькая детская ванная комната в современном стиле с плоскими фасадами, синими фасадами, душем в нише, раздельным унитазом, бежевой плиткой, синей плиткой, серой плиткой, керамогранитной плиткой, серыми стенами, полом из керамогранита, врезной раковиной и столешницей из известняка для на участке и в саду
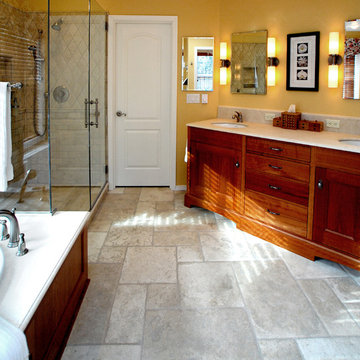
Bathroom Renovation Photos: Rebecca Zurstadt-Peterson
На фото: большая главная ванная комната в классическом стиле с фасадами в стиле шейкер, фасадами цвета дерева среднего тона, ванной в нише, угловым душем, бежевой плиткой, каменной плиткой, желтыми стенами, полом из известняка, врезной раковиной и столешницей из известняка с
На фото: большая главная ванная комната в классическом стиле с фасадами в стиле шейкер, фасадами цвета дерева среднего тона, ванной в нише, угловым душем, бежевой плиткой, каменной плиткой, желтыми стенами, полом из известняка, врезной раковиной и столешницей из известняка с
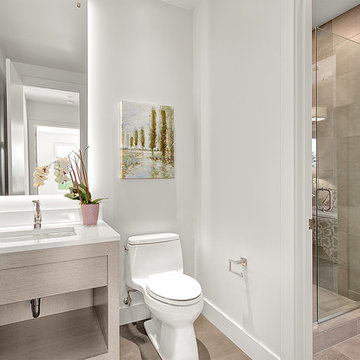
Свежая идея для дизайна: туалет среднего размера в современном стиле с открытыми фасадами, светлыми деревянными фасадами, унитазом-моноблоком, бежевой плиткой, цементной плиткой, белыми стенами, полом из керамической плитки, врезной раковиной, столешницей из известняка и бежевым полом - отличное фото интерьера
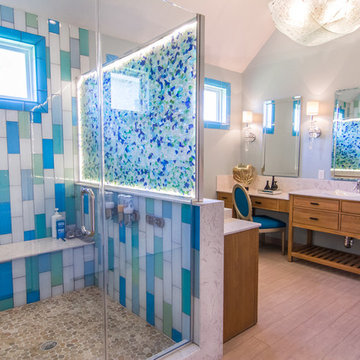
Shower has Mod Walls and a plate of Antique Sea Glass collected all over the world laid between 2 sheets of glass and lit up with LED lighting.
Идея дизайна: большая главная ванная комната в морском стиле с настольной раковиной, плоскими фасадами, светлыми деревянными фасадами, столешницей из известняка, угловым душем, раздельным унитазом, бежевой плиткой, стеклянной плиткой, зелеными стенами и светлым паркетным полом
Идея дизайна: большая главная ванная комната в морском стиле с настольной раковиной, плоскими фасадами, светлыми деревянными фасадами, столешницей из известняка, угловым душем, раздельным унитазом, бежевой плиткой, стеклянной плиткой, зелеными стенами и светлым паркетным полом
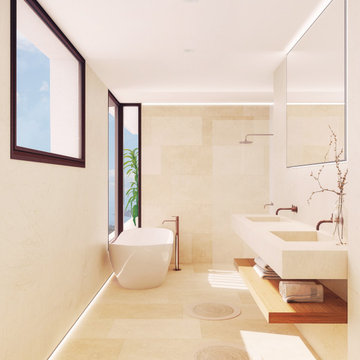
Идея дизайна: большая главная ванная комната в средиземноморском стиле с открытыми фасадами, бежевыми фасадами, отдельно стоящей ванной, открытым душем, инсталляцией, бежевой плиткой, плиткой из известняка, бежевыми стенами, полом из известняка, накладной раковиной, столешницей из известняка, бежевым полом, открытым душем, окном, тумбой под две раковины и встроенной тумбой
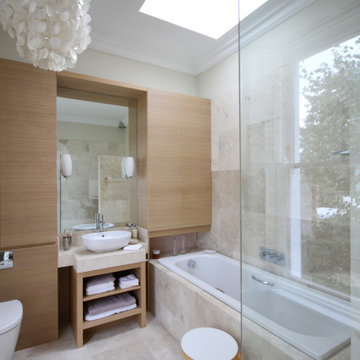
На фото: главная ванная комната в стиле рустика с плоскими фасадами, бежевыми фасадами, накладной ванной, душем над ванной, инсталляцией, бежевой плиткой, плиткой из известняка, бежевыми стенами, полом из известняка, настольной раковиной, столешницей из известняка, бежевым полом, душем с распашными дверями, бежевой столешницей, тумбой под одну раковину и встроенной тумбой
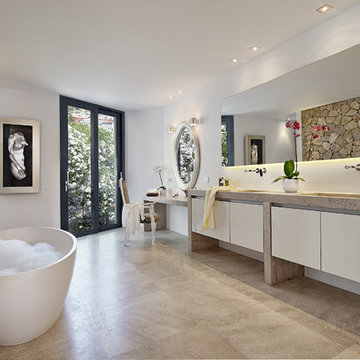
Projectmanagement and interior design by MORE Projects Mallorca S.L.
Image by Marco Richter
Идея дизайна: большая главная ванная комната в современном стиле с отдельно стоящей ванной, белыми стенами, полом из известняка, монолитной раковиной, столешницей из известняка, бежевым полом, бежевой столешницей, плоскими фасадами, белыми фасадами, бежевой плиткой и каменной плиткой
Идея дизайна: большая главная ванная комната в современном стиле с отдельно стоящей ванной, белыми стенами, полом из известняка, монолитной раковиной, столешницей из известняка, бежевым полом, бежевой столешницей, плоскими фасадами, белыми фасадами, бежевой плиткой и каменной плиткой
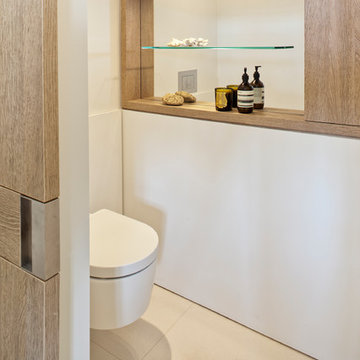
Michael Zalewski
Свежая идея для дизайна: ванная комната среднего размера в современном стиле с плоскими фасадами, белыми фасадами, отдельно стоящей ванной, инсталляцией, бежевой плиткой, плиткой из листового камня, белыми стенами, полом из известняка, настольной раковиной и столешницей из известняка - отличное фото интерьера
Свежая идея для дизайна: ванная комната среднего размера в современном стиле с плоскими фасадами, белыми фасадами, отдельно стоящей ванной, инсталляцией, бежевой плиткой, плиткой из листового камня, белыми стенами, полом из известняка, настольной раковиной и столешницей из известняка - отличное фото интерьера
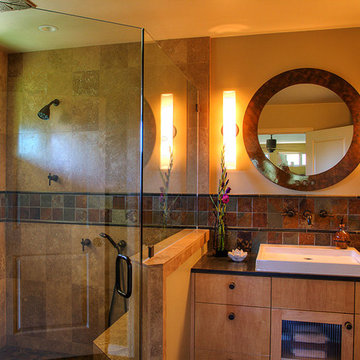
Стильный дизайн: маленькая ванная комната в восточном стиле с плоскими фасадами, светлыми деревянными фасадами, угловым душем, бежевой плиткой, коричневой плиткой, керамической плиткой, коричневыми стенами, душевой кабиной, раковиной с несколькими смесителями, столешницей из известняка и душем с распашными дверями для на участке и в саду - последний тренд
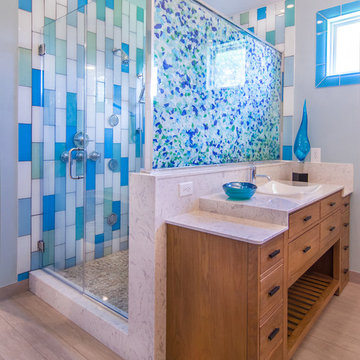
Shower has Mod Walls and a plate of Antique Sea Glass collected all over the world laid between 2 sheets of glass and lit up with LED lighting.
На фото: большая главная ванная комната в морском стиле с настольной раковиной, плоскими фасадами, светлыми деревянными фасадами, столешницей из известняка, угловым душем, раздельным унитазом, бежевой плиткой, стеклянной плиткой, зелеными стенами и светлым паркетным полом с
На фото: большая главная ванная комната в морском стиле с настольной раковиной, плоскими фасадами, светлыми деревянными фасадами, столешницей из известняка, угловым душем, раздельным унитазом, бежевой плиткой, стеклянной плиткой, зелеными стенами и светлым паркетным полом с
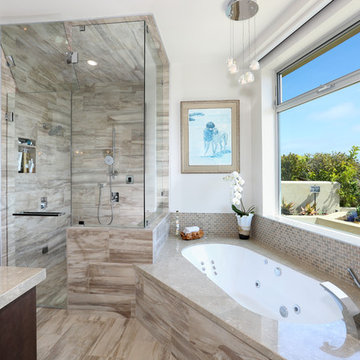
C.C. Knowles - designer
Vincent Ivicevic - photographer
Craig McIntosh - architect
Joe Lynch - contractor
На фото: главная ванная комната в стиле неоклассика (современная классика) с врезной раковиной, плоскими фасадами, темными деревянными фасадами, столешницей из известняка, гидромассажной ванной, двойным душем, унитазом-моноблоком, бежевой плиткой, керамической плиткой, белыми стенами и полом из керамической плитки с
На фото: главная ванная комната в стиле неоклассика (современная классика) с врезной раковиной, плоскими фасадами, темными деревянными фасадами, столешницей из известняка, гидромассажной ванной, двойным душем, унитазом-моноблоком, бежевой плиткой, керамической плиткой, белыми стенами и полом из керамической плитки с
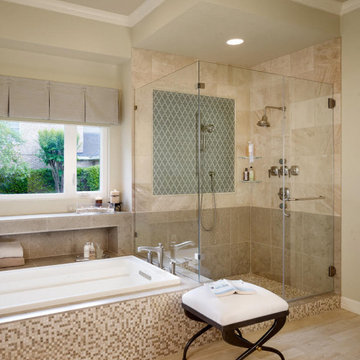
A bathroom retreat that evoked the modern transitional style bathroom that the homeowners experienced while traveling. A transformation from the builder style master baths of the 90's.
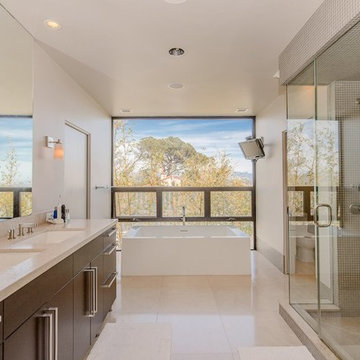
На фото: большая главная ванная комната в современном стиле с плоскими фасадами, темными деревянными фасадами, отдельно стоящей ванной, двойным душем, унитазом-моноблоком, бежевой плиткой, плиткой из листового стекла, белыми стенами, полом из известняка, врезной раковиной, столешницей из известняка, бежевым полом, душем с распашными дверями и бежевой столешницей
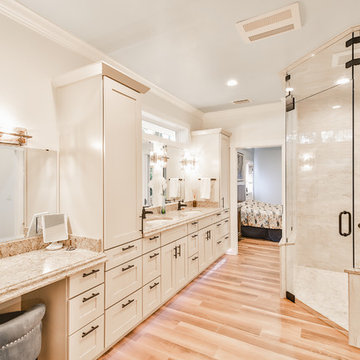
На фото: главная ванная комната среднего размера в стиле неоклассика (современная классика) с фасадами с утопленной филенкой, бежевыми фасадами, угловым душем, раздельным унитазом, бежевой плиткой, керамогранитной плиткой, бежевыми стенами, полом из керамогранита, врезной раковиной, столешницей из известняка, коричневым полом, душем с распашными дверями и коричневой столешницей с
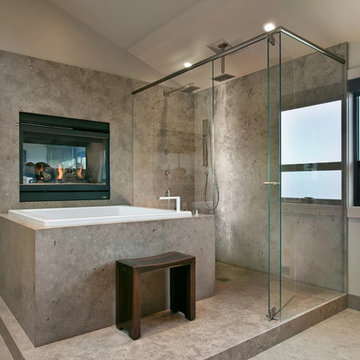
Свежая идея для дизайна: большая главная ванная комната в стиле модернизм с плоскими фасадами, темными деревянными фасадами, накладной ванной, угловым душем, бежевой плиткой, керамической плиткой, бежевыми стенами, полом из керамической плитки, монолитной раковиной, столешницей из известняка, коричневым полом и душем с распашными дверями - отличное фото интерьера

We were excited when the homeowners of this project approached us to help them with their whole house remodel as this is a historic preservation project. The historical society has approved this remodel. As part of that distinction we had to honor the original look of the home; keeping the façade updated but intact. For example the doors and windows are new but they were made as replicas to the originals. The homeowners were relocating from the Inland Empire to be closer to their daughter and grandchildren. One of their requests was additional living space. In order to achieve this we added a second story to the home while ensuring that it was in character with the original structure. The interior of the home is all new. It features all new plumbing, electrical and HVAC. Although the home is a Spanish Revival the homeowners style on the interior of the home is very traditional. The project features a home gym as it is important to the homeowners to stay healthy and fit. The kitchen / great room was designed so that the homewoners could spend time with their daughter and her children. The home features two master bedroom suites. One is upstairs and the other one is down stairs. The homeowners prefer to use the downstairs version as they are not forced to use the stairs. They have left the upstairs master suite as a guest suite.
Enjoy some of the before and after images of this project:
http://www.houzz.com/discussions/3549200/old-garage-office-turned-gym-in-los-angeles
http://www.houzz.com/discussions/3558821/la-face-lift-for-the-patio
http://www.houzz.com/discussions/3569717/la-kitchen-remodel
http://www.houzz.com/discussions/3579013/los-angeles-entry-hall
http://www.houzz.com/discussions/3592549/exterior-shots-of-a-whole-house-remodel-in-la
http://www.houzz.com/discussions/3607481/living-dining-rooms-become-a-library-and-formal-dining-room-in-la
http://www.houzz.com/discussions/3628842/bathroom-makeover-in-los-angeles-ca
http://www.houzz.com/discussions/3640770/sweet-dreams-la-bedroom-remodels
Exterior: Approved by the historical society as a Spanish Revival, the second story of this home was an addition. All of the windows and doors were replicated to match the original styling of the house. The roof is a combination of Gable and Hip and is made of red clay tile. The arched door and windows are typical of Spanish Revival. The home also features a Juliette Balcony and window.
Library / Living Room: The library offers Pocket Doors and custom bookcases.
Powder Room: This powder room has a black toilet and Herringbone travertine.
Kitchen: This kitchen was designed for someone who likes to cook! It features a Pot Filler, a peninsula and an island, a prep sink in the island, and cookbook storage on the end of the peninsula. The homeowners opted for a mix of stainless and paneled appliances. Although they have a formal dining room they wanted a casual breakfast area to enjoy informal meals with their grandchildren. The kitchen also utilizes a mix of recessed lighting and pendant lights. A wine refrigerator and outlets conveniently located on the island and around the backsplash are the modern updates that were important to the homeowners.
Master bath: The master bath enjoys both a soaking tub and a large shower with body sprayers and hand held. For privacy, the bidet was placed in a water closet next to the shower. There is plenty of counter space in this bathroom which even includes a makeup table.
Staircase: The staircase features a decorative niche
Upstairs master suite: The upstairs master suite features the Juliette balcony
Outside: Wanting to take advantage of southern California living the homeowners requested an outdoor kitchen complete with retractable awning. The fountain and lounging furniture keep it light.
Home gym: This gym comes completed with rubberized floor covering and dedicated bathroom. It also features its own HVAC system and wall mounted TV.
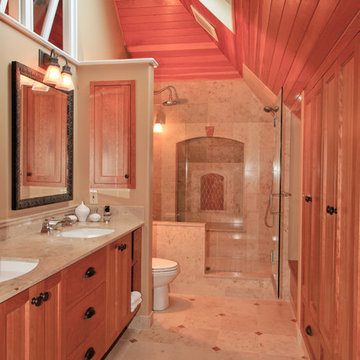
View of master bath shows built-in storage below eaves. Venting skylight and high windows bring borrowed light into stairwell and dressing area. Shower is on far wall, and includes a limestone niche with bench. David Whelan photo
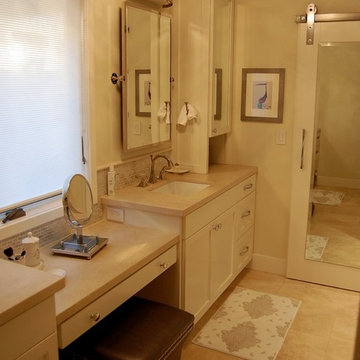
Идея дизайна: главная ванная комната среднего размера в стиле неоклассика (современная классика) с врезной раковиной, фасадами в стиле шейкер, белыми фасадами, столешницей из известняка, унитазом-моноблоком, бежевой плиткой, каменной плиткой, бежевыми стенами и полом из травертина
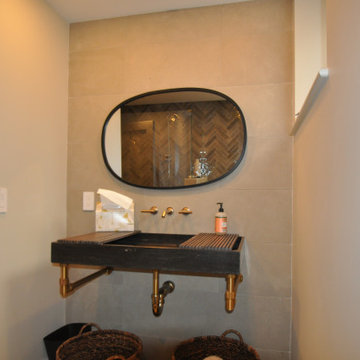
In this basement bath with have features a limestone wall-hung sink by Stone Forest and complemented the darker limestone with a lighter sandy taupe limestone on the wall and taupe herringbone porcelain tile accent wall as a back drop for the shower and wall-hung toilet. The warm brushed brass adds a little brightness and color.
Санузел с бежевой плиткой и столешницей из известняка – фото дизайна интерьера
5

