Санузел с бежевой плиткой и столешницей из гранита – фото дизайна интерьера
Сортировать:
Бюджет
Сортировать:Популярное за сегодня
41 - 60 из 34 661 фото
1 из 3
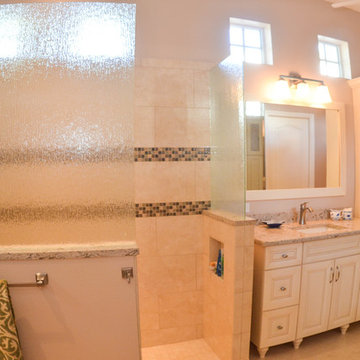
Стильный дизайн: большая главная ванная комната в классическом стиле с фасадами с выступающей филенкой, белыми фасадами, открытым душем, унитазом-моноблоком, бежевой плиткой, коричневой плиткой, керамической плиткой, бежевыми стенами, полом из травертина, врезной раковиной и столешницей из гранита - последний тренд
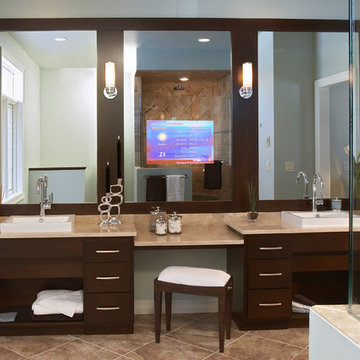
Seamlessly incorporate video into bathrooms, dressing rooms and spas without ever having to see the TV. This modern bathroom features a Séura Vanity TV Mirror.

Custom tile work to compliment the outstanding home design by Fratantoni Luxury Estates.
Follow us on Pinterest, Facebook, Twitter and Instagram for more inspiring photos!!
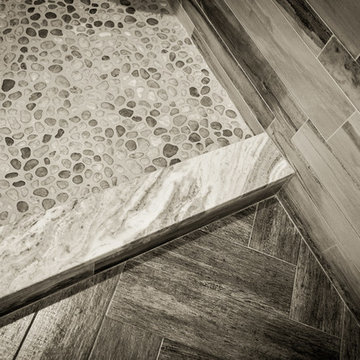
Photo By: Dustin Furman
Стильный дизайн: маленькая главная ванная комната в стиле фьюжн с врезной раковиной, фасадами с выступающей филенкой, коричневыми фасадами, столешницей из гранита, двойным душем, раздельным унитазом, бежевой плиткой, керамогранитной плиткой, бежевыми стенами и полом из керамогранита для на участке и в саду - последний тренд
Стильный дизайн: маленькая главная ванная комната в стиле фьюжн с врезной раковиной, фасадами с выступающей филенкой, коричневыми фасадами, столешницей из гранита, двойным душем, раздельным унитазом, бежевой плиткой, керамогранитной плиткой, бежевыми стенами и полом из керамогранита для на участке и в саду - последний тренд

The "exercise restroom" contains custom-designed cabinets with frosted glass fronts and industrial pendants. A heavy beveled square mirror compliments the Blue Pearl granite and glass listello of the shower, as well as the gym floor which is black with gray speckles.
Designed by Melodie Durham of Durham Designs & Consulting, LLC. Photo by Livengood Photographs [www.livengoodphotographs.com/design].
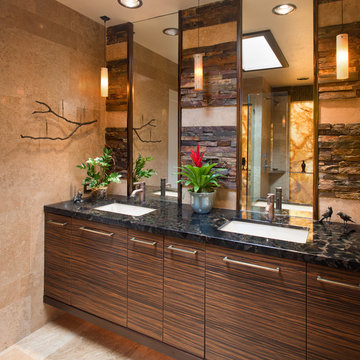
Jim Walters combined the rugged drama of stacked stone with the serenity of polished walnut travertine. The floating vanity of horizontal macassar ebony features a slab of Black Beauty granite, bronze faucets. and countertop-to-ceiling mirrors trimmed in macassar ebony.
Photography by James Brady
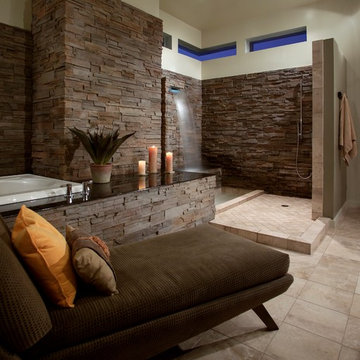
На фото: большая главная ванная комната в стиле модернизм с ванной в нише, открытым душем, бежевой плиткой, коричневой плиткой, каменной плиткой, бежевыми стенами, полом из керамической плитки, столешницей из гранита, бежевым полом и открытым душем
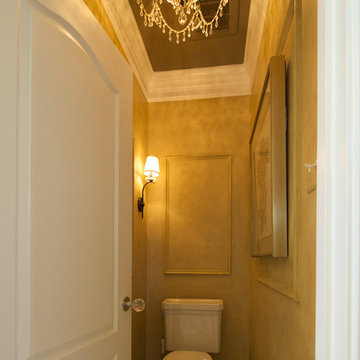
Builder-grade white tile bathroom and vanity gets upgraded to a beautiful first-class oasis.
На фото: главная ванная комната среднего размера в стиле неоклассика (современная классика) с врезной раковиной, фасадами островного типа, светлыми деревянными фасадами, столешницей из гранита, ванной на ножках, двойным душем, раздельным унитазом, бежевой плиткой, керамической плиткой, разноцветными стенами и полом из керамогранита с
На фото: главная ванная комната среднего размера в стиле неоклассика (современная классика) с врезной раковиной, фасадами островного типа, светлыми деревянными фасадами, столешницей из гранита, ванной на ножках, двойным душем, раздельным унитазом, бежевой плиткой, керамической плиткой, разноцветными стенами и полом из керамогранита с
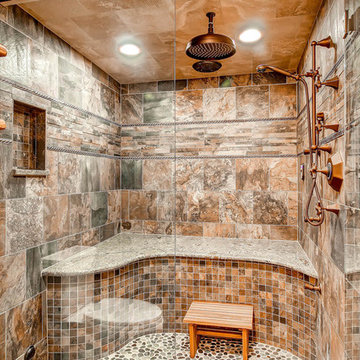
Mountains of amenities in this Steam shower! Coco Bronze Sigma fixtures include 3 body sprays, rail adjusted hand shower and a 12" rain shower - with separated volume control for all. The Thermasol unit includes the full steam with a beautiful matching steam head and the Serenity Light and Music System.
TJ, Virtuance
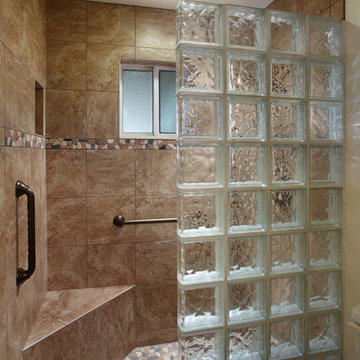
Bathroom and Kitchen Accessibility does not have to be ugly or institutional looking. Check out what can be done to make your bathroom or kitchen accessible yet beautiful. We design and install these modifications to allow people to stay in their homes in Nashville and beyond.
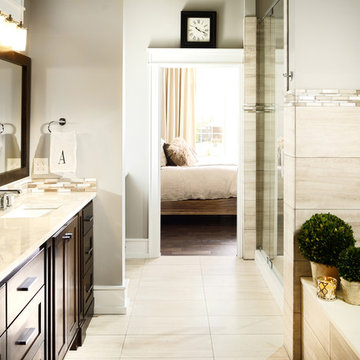
Preliminary architecture renderings were given to Obelisk Home with a challenge. The homeowners needed us to create an unusual but family friendly home, but also a home-based business functioning environment. Working with the architect, modifications were made to incorporate the desired functions for the family. Starting with the exterior, including landscape design, stone, brick and window selections a one-of-a-kind home was created. Every detail of the interior was created with the homeowner and the Obelisk Home design team.
Furnishings, art, accessories, and lighting were provided through Obelisk Home. We were challenged to incorporate existing furniture. So the team repurposed, re-finished and worked these items into the new plan. Custom paint colors and upholstery were purposely blended to add cohesion. Custom light fixtures were designed and manufactured for the main living areas giving the entire home a unique and personal feel.
Photos by Jeremy Mason McGraw

Dura Supreme Cabinetry
Highland Design Gallery - Todd Swarts
Источник вдохновения для домашнего уюта: большая главная ванная комната в стиле рустика с врезной раковиной, плоскими фасадами, фасадами цвета дерева среднего тона, столешницей из гранита, накладной ванной, угловым душем, раздельным унитазом, бежевой плиткой, керамогранитной плиткой, бежевыми стенами, полом из керамогранита, бежевым полом и душем с распашными дверями
Источник вдохновения для домашнего уюта: большая главная ванная комната в стиле рустика с врезной раковиной, плоскими фасадами, фасадами цвета дерева среднего тона, столешницей из гранита, накладной ванной, угловым душем, раздельным унитазом, бежевой плиткой, керамогранитной плиткой, бежевыми стенами, полом из керамогранита, бежевым полом и душем с распашными дверями
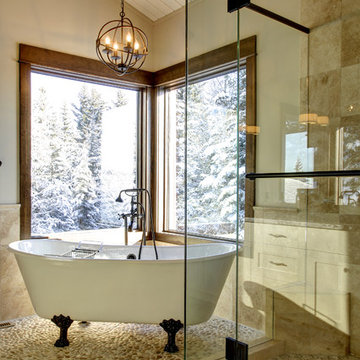
John Cornegge, Think Orange Media
На фото: ванная комната в классическом стиле с ванной на ножках, душем в нише, бежевой плиткой, столешницей из гранита, галечной плиткой, полом из галечной плитки и бежевым полом
На фото: ванная комната в классическом стиле с ванной на ножках, душем в нише, бежевой плиткой, столешницей из гранита, галечной плиткой, полом из галечной плитки и бежевым полом

This master suite remodel included expanding both the bedroom and bathroom to create a "living bedroom," a place this couple could retreat to from the rest of the house.

Alder wood custom cabinetry in this hallway bathroom with wood flooring features a tall cabinet for storing linens surmounted by generous moulding. There is a bathtub/shower area and a niche for the toilet. The double sinks have bronze faucets by Santec complemented by a large framed mirror.

На фото: ванная комната среднего размера в классическом стиле с фасадами в стиле шейкер, белыми фасадами, душевой комнатой, бежевой плиткой, каменной плиткой, паркетным полом среднего тона, душевой кабиной, врезной раковиной, столешницей из гранита, коричневым полом, душем с распашными дверями, сиденьем для душа, тумбой под две раковины и встроенной тумбой

Dustin Peck Photography
Стильный дизайн: огромная главная ванная комната в стиле неоклассика (современная классика) с фасадами в стиле шейкер, бежевыми фасадами, отдельно стоящей ванной, угловым душем, унитазом-моноблоком, бежевой плиткой, керамогранитной плиткой, бежевыми стенами, полом из керамической плитки, настольной раковиной, столешницей из гранита, бежевым полом и душем с распашными дверями - последний тренд
Стильный дизайн: огромная главная ванная комната в стиле неоклассика (современная классика) с фасадами в стиле шейкер, бежевыми фасадами, отдельно стоящей ванной, угловым душем, унитазом-моноблоком, бежевой плиткой, керамогранитной плиткой, бежевыми стенами, полом из керамической плитки, настольной раковиной, столешницей из гранита, бежевым полом и душем с распашными дверями - последний тренд

Свежая идея для дизайна: большая главная ванная комната в стиле модернизм с плоскими фасадами, светлыми деревянными фасадами, отдельно стоящей ванной, душевой комнатой, инсталляцией, бежевой плиткой, цементной плиткой, бежевыми стенами, врезной раковиной, столешницей из гранита и мраморным полом - отличное фото интерьера

Photo by Lair
Пример оригинального дизайна: ванная комната среднего размера в классическом стиле с фасадами с выступающей филенкой, врезной раковиной, искусственно-состаренными фасадами, бежевой плиткой, бежевыми стенами, полом из керамогранита, душевой кабиной и столешницей из гранита
Пример оригинального дизайна: ванная комната среднего размера в классическом стиле с фасадами с выступающей филенкой, врезной раковиной, искусственно-состаренными фасадами, бежевой плиткой, бежевыми стенами, полом из керамогранита, душевой кабиной и столешницей из гранита
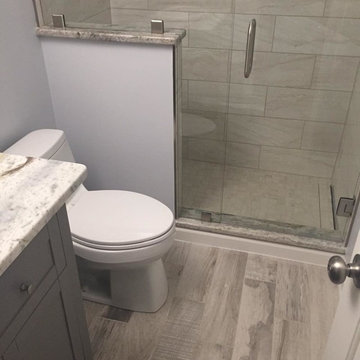
This guest bathroom remodel was designed to mirror the coastal experience of Virginia Beach, by introducing driftwood tiles and quiet tones of gray and blue.
Санузел с бежевой плиткой и столешницей из гранита – фото дизайна интерьера
3

