Санузел с бежевой плиткой и стеклянной плиткой – фото дизайна интерьера
Сортировать:
Бюджет
Сортировать:Популярное за сегодня
161 - 180 из 2 059 фото
1 из 3
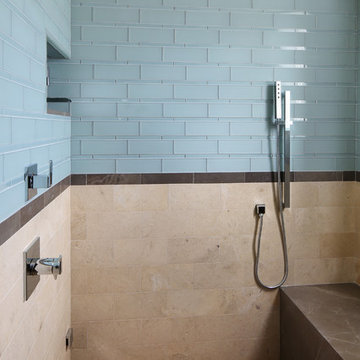
Bernard Andre
Пример оригинального дизайна: большая главная ванная комната в классическом стиле с фасадами с утопленной филенкой, коричневыми фасадами, отдельно стоящей ванной, душем в нише, бежевой плиткой, синей плиткой, стеклянной плиткой, бежевыми стенами, полом из керамогранита, врезной раковиной и столешницей из искусственного камня
Пример оригинального дизайна: большая главная ванная комната в классическом стиле с фасадами с утопленной филенкой, коричневыми фасадами, отдельно стоящей ванной, душем в нише, бежевой плиткой, синей плиткой, стеклянной плиткой, бежевыми стенами, полом из керамогранита, врезной раковиной и столешницей из искусственного камня
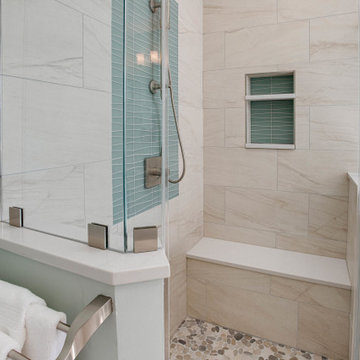
Designed by Angie Barwin of Reico Kitchen & Bath in Woodbridge VA in collaboration with Potomac Home Improvements, this primary bathroom features Green Forest Cabinetry in the Sierra door style in a White finish. The vanity countertops are MSI Q Smoked Pearl.
The bathroom includes Italgraniti Lux Calacatta Mont Blanc field tiles, Islandstone Waveline Breeze Matte glass accent tiles and Islandstone Sliced Pebble Grey shower floor and under tub accent tiles.
“The client was a joy to work with, full of energy and excitement for this project. He was looking for a spa-like feel in his Primary Bathroom. He had definitive ideas about what he did not want which helped steer me in the right direction,” said Angie. “We expanded the shower, added a freestanding tub in lieu of the existing garden tub, and brightened up the bath with white cabinetry, a light vanity top and a frameless, custom shower door. Removing the large tub deck and surround enabled the space to feel open and grand as well.”
“The bathroom project exceeded all my expectations. Everyone performing the work was professional and the design of the new bathroom is fantastic. Well worth the effort and the costs were reasonable,” said the client.
Photos courtesy of BTW Images LLC.
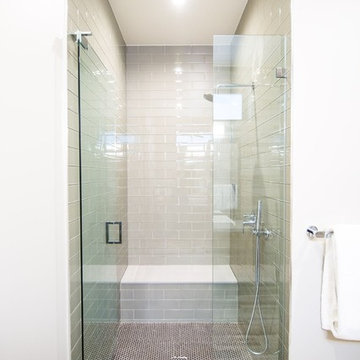
Nestled in the heart of Los Angeles, just south of Beverly Hills, this two story (with basement) contemporary gem boasts large ipe eaves and other wood details, warming the interior and exterior design. The rear indoor-outdoor flow is perfection. An exceptional entertaining oasis in the middle of the city. Photo by Lynn Abesera
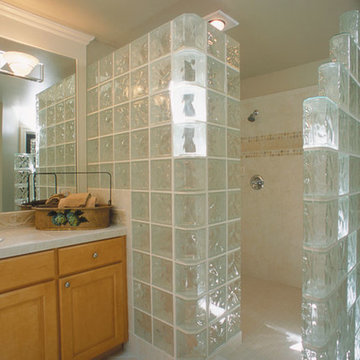
На фото: главная ванная комната среднего размера в стиле модернизм с фасадами с выступающей филенкой, фасадами цвета дерева среднего тона, открытым душем, бежевой плиткой, стеклянной плиткой, бежевыми стенами, полом из керамической плитки и накладной раковиной
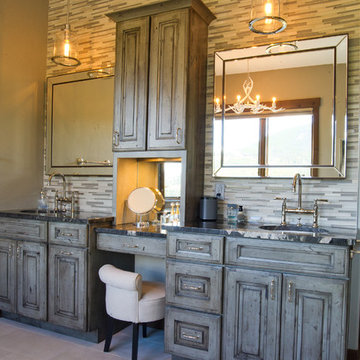
Источник вдохновения для домашнего уюта: главная ванная комната среднего размера в стиле рустика с полом из керамогранита, бежевым полом, отдельно стоящей ванной, бежевой плиткой, коричневой плиткой, стеклянной плиткой, бежевыми стенами, врезной раковиной, фасадами с выступающей филенкой, искусственно-состаренными фасадами, столешницей из кварцита и черной столешницей
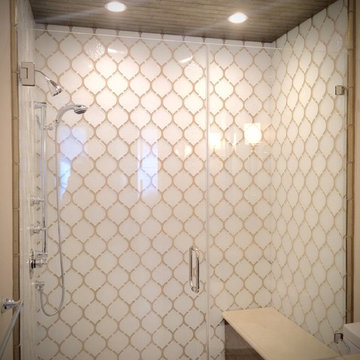
Arabesque glass tile surround
Свежая идея для дизайна: ванная комната в стиле неоклассика (современная классика) с коричневыми фасадами, открытым душем, раздельным унитазом, бежевой плиткой, стеклянной плиткой, бежевыми стенами, полом из керамогранита, врезной раковиной, столешницей из известняка, бежевым полом и открытым душем - отличное фото интерьера
Свежая идея для дизайна: ванная комната в стиле неоклассика (современная классика) с коричневыми фасадами, открытым душем, раздельным унитазом, бежевой плиткой, стеклянной плиткой, бежевыми стенами, полом из керамогранита, врезной раковиной, столешницей из известняка, бежевым полом и открытым душем - отличное фото интерьера
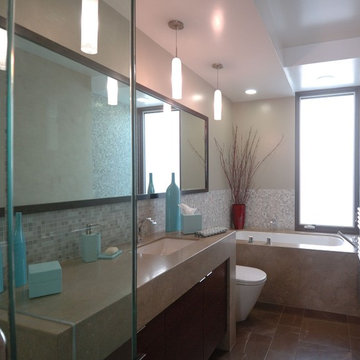
Transitional Design Condo Update in San Francisco, California Pacific Heights Neighborhood
The owners of this condo in Pacific Heights wanted to update their 60’s style kitchen and bathrooms yet strike a balance between ultra modern and conservative. To achieve this, we combined clean modern lines and contemporary fittings with warm natural stone and rich woods. In the kitchen, a distinctive effect is achieved by using quarter sawn cherry veneer on the shaker style cabinet doors with parallel grain run horizontally. Beautiful brown granite and custom stain compliment the oak floors we selected to provide continuity with the rest of the house. The master bath features a vanity designed with a wrap-over counter of thick granite, wenge wood veneers, Venetian plaster and a carefully coordinated variety of glass and stone tiles. In the guest bath a similar material palette is enlivened by inclusion of a wall hung toilet and an art niche.
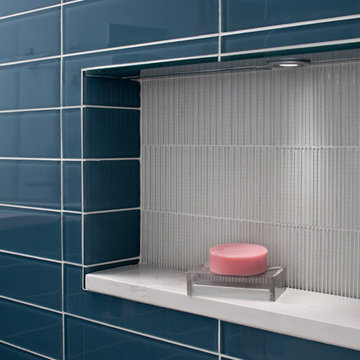
Bathroom is a place where you start and end your day. So how could it be anything short of perfection?! We took this inspiration and transformed one Stanford home’s master bathroom from outdated to sleek and elegant place. Designed according to its function bathroom is also well suited to homeowner’s style preferences. It was a great pleasure working on this project! Owners were highly involved in decision making process and their taste in design turned out to be exquisite!
High end custom materials from leading names:
Caesarstone US, Crystal Cabinet Works Inc., Da Vinci Marble Inc, AKDO, California Faucets, Isenberg Water Experience
Designed and built by TBS Construction Inc
Interior Designers: Krishna Shah & Michelle Talley
Project Manager: Doug Mszanowski
Thanks to Agnieszka Jakubowicz Photography for these gorgeous photos!
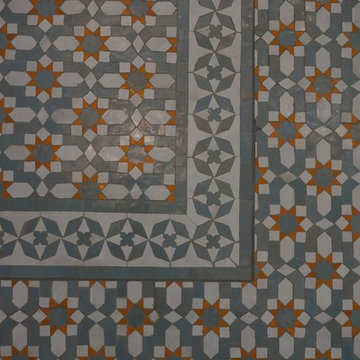
Пример оригинального дизайна: ванная комната в современном стиле с бежевой плиткой, синей плиткой и стеклянной плиткой
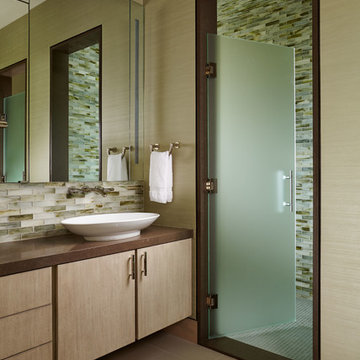
Kim Sargent
Стильный дизайн: баня и сауна среднего размера в восточном стиле с плоскими фасадами, светлыми деревянными фасадами, бежевой плиткой, коричневой плиткой, белой плиткой, стеклянной плиткой, бежевыми стенами, полом из линолеума, настольной раковиной, столешницей из гранита, душем в нише, коричневым полом и душем с распашными дверями - последний тренд
Стильный дизайн: баня и сауна среднего размера в восточном стиле с плоскими фасадами, светлыми деревянными фасадами, бежевой плиткой, коричневой плиткой, белой плиткой, стеклянной плиткой, бежевыми стенами, полом из линолеума, настольной раковиной, столешницей из гранита, душем в нише, коричневым полом и душем с распашными дверями - последний тренд
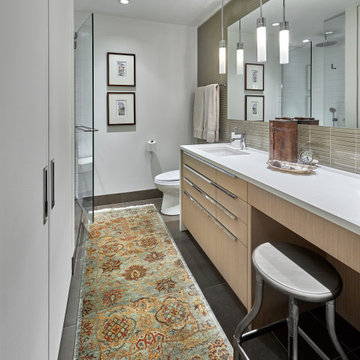
Источник вдохновения для домашнего уюта: главная ванная комната среднего размера в современном стиле с плоскими фасадами, светлыми деревянными фасадами, унитазом-моноблоком, бежевой плиткой, стеклянной плиткой, белыми стенами, полом из известняка, столешницей из искусственного кварца, серым полом, душем с распашными дверями, белой столешницей, тумбой под одну раковину и встроенной тумбой
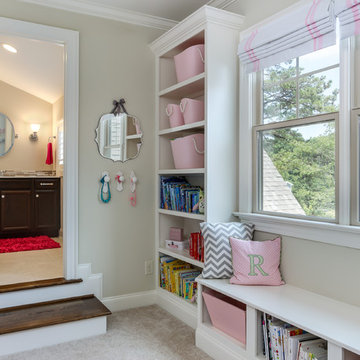
Photo by Tad Davis Photography
Источник вдохновения для домашнего уюта: детская ванная комната среднего размера в стиле неоклассика (современная классика) с монолитной раковиной, фасадами с утопленной филенкой, темными деревянными фасадами, бежевой плиткой, стеклянной плиткой, бежевыми стенами и полом из керамической плитки
Источник вдохновения для домашнего уюта: детская ванная комната среднего размера в стиле неоклассика (современная классика) с монолитной раковиной, фасадами с утопленной филенкой, темными деревянными фасадами, бежевой плиткой, стеклянной плиткой, бежевыми стенами и полом из керамической плитки
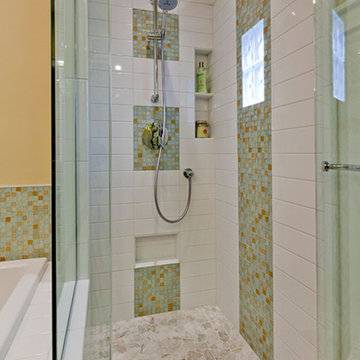
Свежая идея для дизайна: ванная комната среднего размера в стиле кантри с фасадами в стиле шейкер, белыми фасадами, накладной ванной, угловым душем, бежевой плиткой, синей плиткой, зеленой плиткой, стеклянной плиткой, желтыми стенами, настольной раковиной, столешницей из искусственного кварца, душем с распашными дверями и бежевой столешницей - отличное фото интерьера
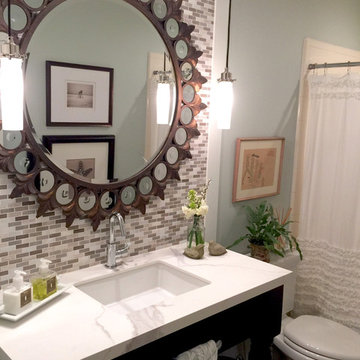
Источник вдохновения для домашнего уюта: маленькая ванная комната в стиле неоклассика (современная классика) с серыми стенами, полом из керамогранита, врезной раковиной, плоскими фасадами, темными деревянными фасадами, ванной в нише, душем над ванной, раздельным унитазом, бежевой плиткой, белой плиткой, стеклянной плиткой, душевой кабиной, столешницей из кварцита и шторкой для ванной для на участке и в саду
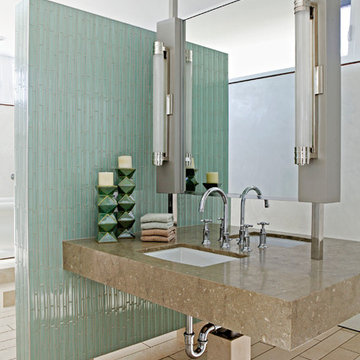
A Beacon of Light
Steve Lazar grew up by the ocean and, as an avid surfer and a craftsman, he has always been inspired by seaside architecture. His latest home, The Lifeguard Tower, features an expansive living area and kitchen, four bedrooms, three full baths and a powder room in Hermosa Beach. The architecture is comprised of three trapezoidal structures, one atop the other. From the base, the residence narrows as it reaches the “look-out” tower room that gives way to a picturesque, 1,600-square-foot grass-covered entertainment and dining deck facing the ocean. At night, the tower glows like a beacon of light, as it is beautifully illuminated through multiple windows that surround the structure.
Our Green Approach
The Lifeguard Tower is also an experience in green living, as it incorporates the weatherworn reclaimed wood of a 100-year-old barn. Lazar has sheathed the house in such a way that it can breathe and endure the elements. The home also utilizes a sophisticated water filtration system and features on-demand radiant heating and air. Dual-glazed windows, coated with a shaded reflective film, will reflect the heat of the sun, keeping the residence cool year-round. These windows, coupled with the unusual 36-inch-long eaves custom designed by Lazar, create more shade than what is typically found in ordinary construction.
Beachside Living at its Best
Lazar has creatively and methodically managed to appeal to both traditional and contemporary architecture buffs with the Lifeguard Tower. It is a romantic gesture to the past and a simultaneous whimsical nod to contemporary California beachside living.
Thoughtfully designed by Steve Lazar of design + build by South Swell. designbuildbysouthswell.com Photography by Joel Silva.
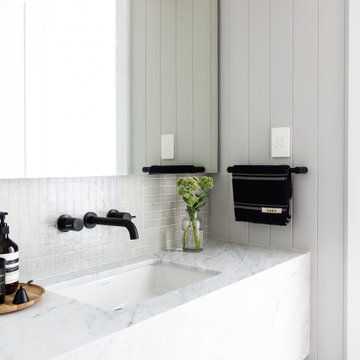
Coastal contemporary powder room bathroom with marble vanity
Свежая идея для дизайна: туалет в стиле неоклассика (современная классика) с бежевой плиткой, стеклянной плиткой, бежевыми стенами, полом из мозаичной плитки, врезной раковиной, мраморной столешницей, бежевым полом, встроенной тумбой и панелями на части стены - отличное фото интерьера
Свежая идея для дизайна: туалет в стиле неоклассика (современная классика) с бежевой плиткой, стеклянной плиткой, бежевыми стенами, полом из мозаичной плитки, врезной раковиной, мраморной столешницей, бежевым полом, встроенной тумбой и панелями на части стены - отличное фото интерьера

Идея дизайна: туалет среднего размера в стиле модернизм с открытыми фасадами, коричневыми фасадами, бежевой плиткой, стеклянной плиткой, белыми стенами, накладной раковиной, столешницей из искусственного камня, серым полом и коричневой столешницей
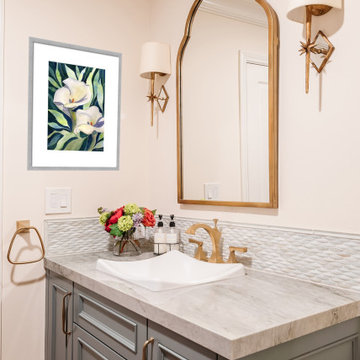
An elegant powder room with subtle grays and gold accents.
Источник вдохновения для домашнего уюта: туалет среднего размера в классическом стиле с фасадами с декоративным кантом, зелеными фасадами, унитазом-моноблоком, бежевой плиткой, стеклянной плиткой, бежевыми стенами, темным паркетным полом, настольной раковиной, столешницей из искусственного кварца, коричневым полом, бежевой столешницей и встроенной тумбой
Источник вдохновения для домашнего уюта: туалет среднего размера в классическом стиле с фасадами с декоративным кантом, зелеными фасадами, унитазом-моноблоком, бежевой плиткой, стеклянной плиткой, бежевыми стенами, темным паркетным полом, настольной раковиной, столешницей из искусственного кварца, коричневым полом, бежевой столешницей и встроенной тумбой
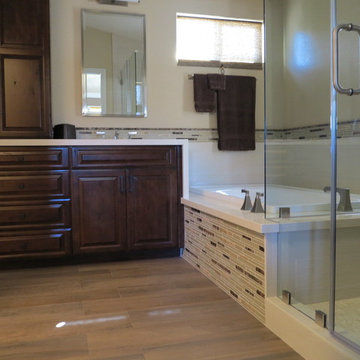
Стильный дизайн: главная ванная комната среднего размера в стиле неоклассика (современная классика) с фасадами с выступающей филенкой, темными деревянными фасадами, накладной ванной, душем в нише, бежевой плиткой, стеклянной плиткой, бежевыми стенами, полом из керамической плитки, врезной раковиной и столешницей из гранита - последний тренд
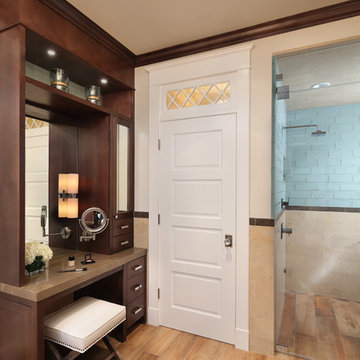
Bernard Andre
Стильный дизайн: большая главная ванная комната в классическом стиле с фасадами с утопленной филенкой, коричневыми фасадами, отдельно стоящей ванной, душем в нише, бежевой плиткой, синей плиткой, стеклянной плиткой, бежевыми стенами, полом из керамогранита, врезной раковиной и столешницей из искусственного камня - последний тренд
Стильный дизайн: большая главная ванная комната в классическом стиле с фасадами с утопленной филенкой, коричневыми фасадами, отдельно стоящей ванной, душем в нише, бежевой плиткой, синей плиткой, стеклянной плиткой, бежевыми стенами, полом из керамогранита, врезной раковиной и столешницей из искусственного камня - последний тренд
Санузел с бежевой плиткой и стеклянной плиткой – фото дизайна интерьера
9

