Санузел с бежевой плиткой и шторкой для ванной – фото дизайна интерьера
Сортировать:
Бюджет
Сортировать:Популярное за сегодня
161 - 180 из 3 434 фото
1 из 3
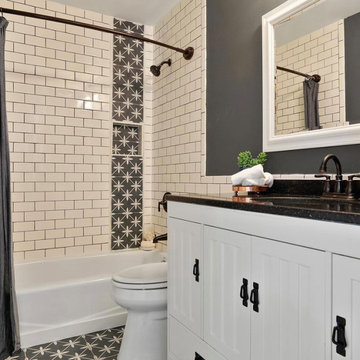
На фото: главная ванная комната среднего размера в стиле модернизм с плоскими фасадами, белыми фасадами, ванной в нише, душем в нише, бежевой плиткой, плиткой кабанчик, серыми стенами, полом из керамической плитки, накладной раковиной, столешницей из гранита, серым полом, шторкой для ванной, черной столешницей, тумбой под одну раковину и встроенной тумбой с

Adding double faucets in a wall mounted sink to this guest bathroom is such a fun way for the kids to brush their teeth. Keeping the walls white and adding neutral tile and finishes makes the room feel fresh and clean.
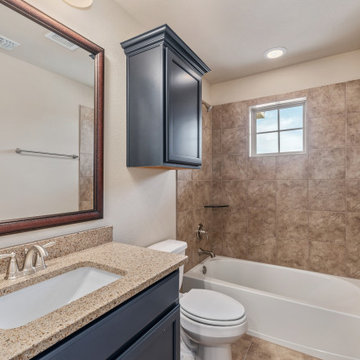
Свежая идея для дизайна: большой детский совмещенный санузел в стиле кантри с фасадами с утопленной филенкой, синими фасадами, ванной в нише, душем над ванной, раздельным унитазом, бежевой плиткой, керамической плиткой, бежевыми стенами, полом из керамической плитки, врезной раковиной, столешницей из искусственного кварца, бежевым полом, шторкой для ванной, бежевой столешницей, тумбой под одну раковину и встроенной тумбой - отличное фото интерьера
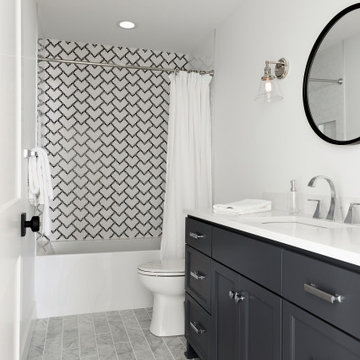
Guest Bathroom
Источник вдохновения для домашнего уюта: главная ванная комната среднего размера в стиле кантри с фасадами в стиле шейкер, белыми фасадами, отдельно стоящей ванной, душем в нише, раздельным унитазом, бежевой плиткой, плиткой мозаикой, бежевыми стенами, мраморным полом, врезной раковиной, столешницей из искусственного кварца, серым полом, шторкой для ванной, серой столешницей, тумбой под одну раковину и встроенной тумбой
Источник вдохновения для домашнего уюта: главная ванная комната среднего размера в стиле кантри с фасадами в стиле шейкер, белыми фасадами, отдельно стоящей ванной, душем в нише, раздельным унитазом, бежевой плиткой, плиткой мозаикой, бежевыми стенами, мраморным полом, врезной раковиной, столешницей из искусственного кварца, серым полом, шторкой для ванной, серой столешницей, тумбой под одну раковину и встроенной тумбой
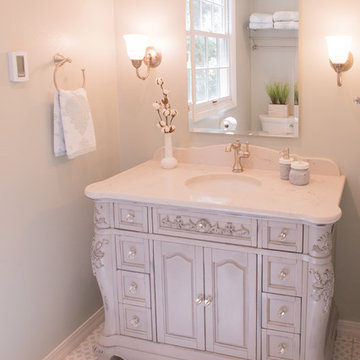
На фото: маленькая ванная комната в классическом стиле с фасадами с выступающей филенкой, серыми фасадами, душем в нише, бежевой плиткой, керамогранитной плиткой, серыми стенами, полом из керамической плитки, душевой кабиной, врезной раковиной, мраморной столешницей, серым полом и шторкой для ванной для на участке и в саду с
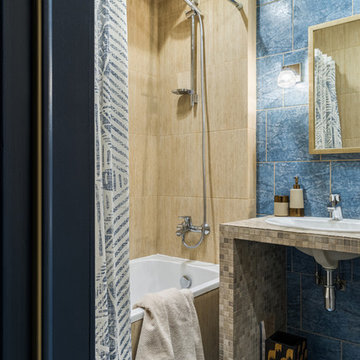
Источник вдохновения для домашнего уюта: главная ванная комната в современном стиле с ванной в нише, душем над ванной, синей плиткой, бежевой плиткой, накладной раковиной, синим полом и шторкой для ванной
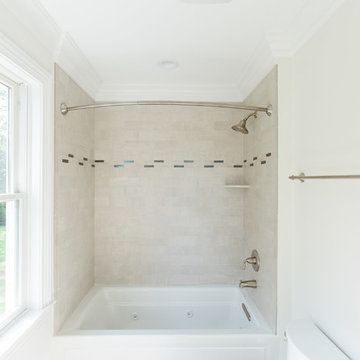
Neutral Guest Bathroom
Anne Molnar Photography
На фото: детская ванная комната среднего размера в классическом стиле с ванной в нише, душем над ванной, шторкой для ванной, бежевой плиткой, керамической плиткой и белыми стенами с
На фото: детская ванная комната среднего размера в классическом стиле с ванной в нише, душем над ванной, шторкой для ванной, бежевой плиткой, керамической плиткой и белыми стенами с

custom builder, custom home, luxury home,
Источник вдохновения для домашнего уюта: ванная комната в стиле неоклассика (современная классика) с фасадами с утопленной филенкой, бежевыми фасадами, ванной в нише, душем над ванной, бежевой плиткой, плиткой кабанчик, серыми стенами, полом из мозаичной плитки, шторкой для ванной, белой столешницей, нишей и встроенной тумбой
Источник вдохновения для домашнего уюта: ванная комната в стиле неоклассика (современная классика) с фасадами с утопленной филенкой, бежевыми фасадами, ванной в нише, душем над ванной, бежевой плиткой, плиткой кабанчик, серыми стенами, полом из мозаичной плитки, шторкой для ванной, белой столешницей, нишей и встроенной тумбой
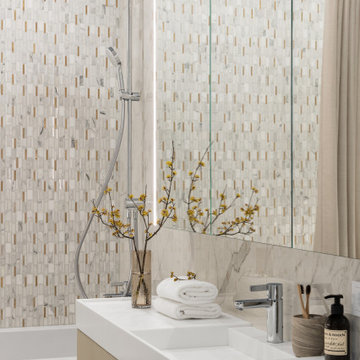
It is possible to store things in the unit under the sink, behind the mirror and above the toilet. The ribbed fronts remind of the hallway cabinets with each of them having handles made of textile loops. For this bathroom, we decided to use a curtain made of outdoor water-repellent fabric. We design interiors of homes and apartments worldwide. If you need well-thought and aesthetical interior, submit a request on the website.
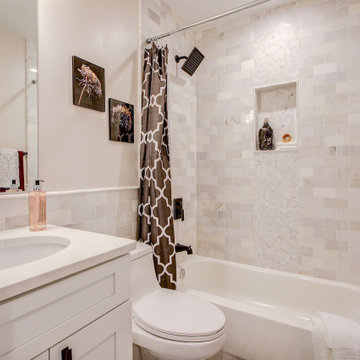
На фото: ванная комната среднего размера в современном стиле с фасадами в стиле шейкер, белыми фасадами, накладной ванной, душем над ванной, унитазом-моноблоком, бежевой плиткой, каменной плиткой, бежевыми стенами, душевой кабиной, накладной раковиной, столешницей из кварцита, шторкой для ванной, белой столешницей, тумбой под одну раковину и напольной тумбой с

This Waukesha bathroom remodel was unique because the homeowner needed wheelchair accessibility. We designed a beautiful master bathroom and met the client’s ADA bathroom requirements.
Original Space
The old bathroom layout was not functional or safe. The client could not get in and out of the shower or maneuver around the vanity or toilet. The goal of this project was ADA accessibility.
ADA Bathroom Requirements
All elements of this bathroom and shower were discussed and planned. Every element of this Waukesha master bathroom is designed to meet the unique needs of the client. Designing an ADA bathroom requires thoughtful consideration of showering needs.
Open Floor Plan – A more open floor plan allows for the rotation of the wheelchair. A 5-foot turning radius allows the wheelchair full access to the space.
Doorways – Sliding barn doors open with minimal force. The doorways are 36” to accommodate a wheelchair.
Curbless Shower – To create an ADA shower, we raised the sub floor level in the bedroom. There is a small rise at the bedroom door and the bathroom door. There is a seamless transition to the shower from the bathroom tile floor.
Grab Bars – Decorative grab bars were installed in the shower, next to the toilet and next to the sink (towel bar).
Handheld Showerhead – The handheld Delta Palm Shower slips over the hand for easy showering.
Shower Shelves – The shower storage shelves are minimalistic and function as handhold points.
Non-Slip Surface – Small herringbone ceramic tile on the shower floor prevents slipping.
ADA Vanity – We designed and installed a wheelchair accessible bathroom vanity. It has clearance under the cabinet and insulated pipes.
Lever Faucet – The faucet is offset so the client could reach it easier. We installed a lever operated faucet that is easy to turn on/off.
Integrated Counter/Sink – The solid surface counter and sink is durable and easy to clean.
ADA Toilet – The client requested a bidet toilet with a self opening and closing lid. ADA bathroom requirements for toilets specify a taller height and more clearance.
Heated Floors – WarmlyYours heated floors add comfort to this beautiful space.
Linen Cabinet – A custom linen cabinet stores the homeowners towels and toiletries.
Style
The design of this bathroom is light and airy with neutral tile and simple patterns. The cabinetry matches the existing oak woodwork throughout the home.
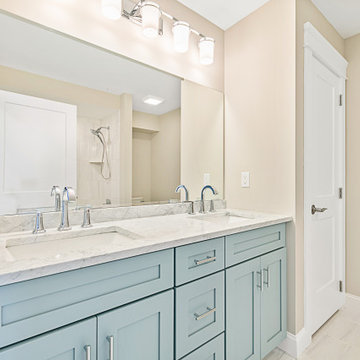
Пример оригинального дизайна: детская ванная комната в морском стиле с фасадами в стиле шейкер, синими фасадами, накладной ванной, душем в нише, унитазом-моноблоком, бежевой плиткой, керамической плиткой, бежевыми стенами, полом из керамической плитки, врезной раковиной, столешницей из гранита, серым полом, шторкой для ванной, серой столешницей, тумбой под две раковины и встроенной тумбой
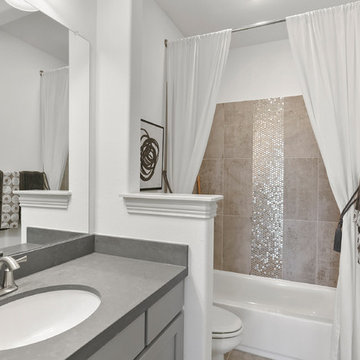
Источник вдохновения для домашнего уюта: детская ванная комната среднего размера с душем над ванной, бежевой плиткой, керамической плиткой, белыми стенами, врезной раковиной, столешницей из искусственного камня, бежевым полом, шторкой для ванной, серой столешницей и полом из керамической плитки
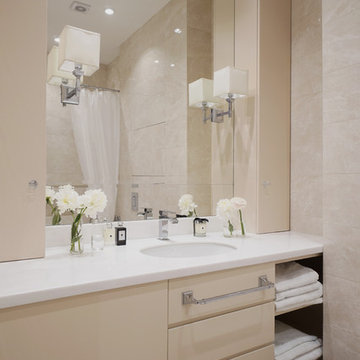
Пример оригинального дизайна: маленькая ванная комната в стиле неоклассика (современная классика) с плоскими фасадами, бежевыми фасадами, биде, бежевой плиткой, керамической плиткой, полом из керамогранита, душевой кабиной, врезной раковиной, столешницей из искусственного камня, бежевым полом, шторкой для ванной, белой столешницей и зеркалом с подсветкой для на участке и в саду
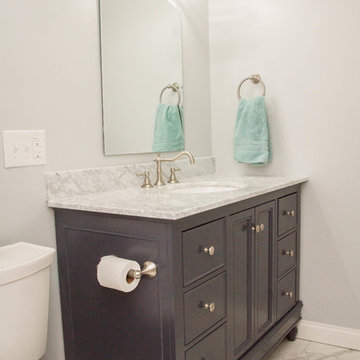
Источник вдохновения для домашнего уюта: маленькая ванная комната в стиле неоклассика (современная классика) с раздельным унитазом, бежевой плиткой, серыми стенами, душевой кабиной, врезной раковиной, мраморной столешницей, фасадами с утопленной филенкой, темными деревянными фасадами, ванной в нише, душем над ванной, керамической плиткой, мраморным полом, белым полом и шторкой для ванной для на участке и в саду
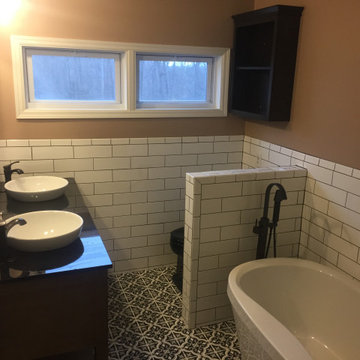
Master Bathroom renovation with Scandinavian floor, shower floor, and accent tile, new double-sink vanity, black vanity top, white vessel sinks, free-standing tub with matte-black fixtures, subway-tiled knee-wall separating the new black toilet from the new tub, and framed black sliding shower door
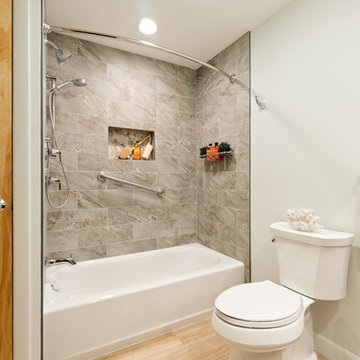
Jamie Harrington of Image Ten Photography
Свежая идея для дизайна: главная ванная комната среднего размера в классическом стиле с фасадами в стиле шейкер, серыми фасадами, накладной ванной, душем над ванной, раздельным унитазом, бежевой плиткой, керамогранитной плиткой, зелеными стенами, полом из ламината, врезной раковиной, столешницей из переработанного стекла, коричневым полом, шторкой для ванной и разноцветной столешницей - отличное фото интерьера
Свежая идея для дизайна: главная ванная комната среднего размера в классическом стиле с фасадами в стиле шейкер, серыми фасадами, накладной ванной, душем над ванной, раздельным унитазом, бежевой плиткой, керамогранитной плиткой, зелеными стенами, полом из ламината, врезной раковиной, столешницей из переработанного стекла, коричневым полом, шторкой для ванной и разноцветной столешницей - отличное фото интерьера
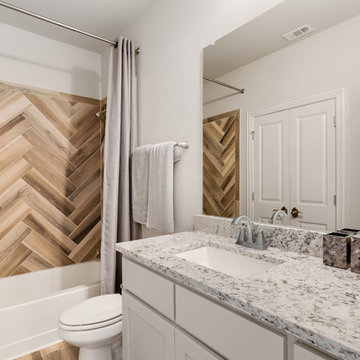
На фото: детская ванная комната среднего размера в классическом стиле с фасадами с утопленной филенкой, темными деревянными фасадами, ванной в нише, душем над ванной, бежевой плиткой, керамической плиткой, бежевыми стенами, полом из керамической плитки, врезной раковиной, столешницей из гранита, бежевым полом, шторкой для ванной и серой столешницей с
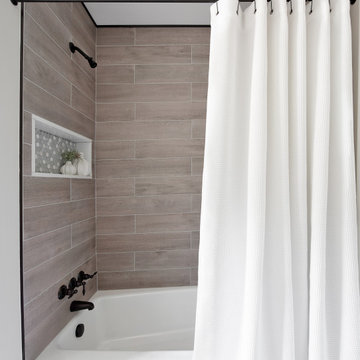
Nestled in the Pocono mountains, the house had been on the market for a while, and no one had any interest in it. Then along comes our lovely client, who was ready to put roots down here, leaving Philadelphia, to live closer to her daughter.
She had a vision of how to make this older small ranch home, work for her. This included images of baking in a beautiful kitchen, lounging in a calming bedroom, and hosting family and friends, toasting to life and traveling! We took that vision, and working closely with our contractors, carpenters, and product specialists, spent 8 months giving this home new life. This included renovating the entire interior, adding an addition for a new spacious master suite, and making improvements to the exterior.
It is now, not only updated and more functional; it is filled with a vibrant mix of country traditional style. We are excited for this new chapter in our client’s life, the memories she will make here, and are thrilled to have been a part of this ranch house Cinderella transformation.

Our kids bath, complete with glitter grout and geometric floor tiles.
Пример оригинального дизайна: детская ванная комната среднего размера в морском стиле с фасадами с декоративным кантом, синими фасадами, ванной в нише, душем над ванной, раздельным унитазом, бежевой плиткой, керамогранитной плиткой, серыми стенами, полом из керамогранита, врезной раковиной, столешницей из искусственного кварца, бежевым полом, шторкой для ванной и белой столешницей
Пример оригинального дизайна: детская ванная комната среднего размера в морском стиле с фасадами с декоративным кантом, синими фасадами, ванной в нише, душем над ванной, раздельным унитазом, бежевой плиткой, керамогранитной плиткой, серыми стенами, полом из керамогранита, врезной раковиной, столешницей из искусственного кварца, бежевым полом, шторкой для ванной и белой столешницей
Санузел с бежевой плиткой и шторкой для ванной – фото дизайна интерьера
9

