Санузел с бежевой плиткой и полом из ламината – фото дизайна интерьера
Сортировать:
Бюджет
Сортировать:Популярное за сегодня
81 - 100 из 642 фото
1 из 3
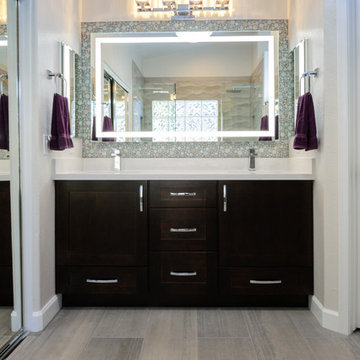
Стильный дизайн: главная ванная комната среднего размера в современном стиле с фасадами в стиле шейкер, темными деревянными фасадами, бежевыми стенами, полом из ламината, врезной раковиной, столешницей из искусственного кварца, бежевым полом, душем с распашными дверями, двойным душем, бежевой плиткой и керамической плиткой - последний тренд
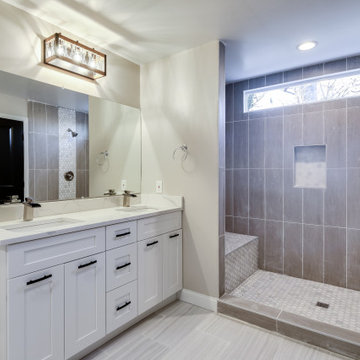
На фото: большая главная ванная комната в современном стиле с фасадами в стиле шейкер, белыми фасадами, угловой ванной, душем в нише, унитазом-моноблоком, серыми стенами, полом из ламината, накладной раковиной, сиденьем для душа, встроенной тумбой, керамической плиткой, столешницей из гранита, белой столешницей, тумбой под две раковины, бежевой плиткой, серым полом и открытым душем
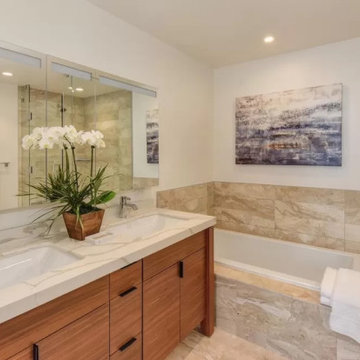
На фото: ванная комната среднего размера в современном стиле с плоскими фасадами, фасадами цвета дерева среднего тона, накладной ванной, душем без бортиков, раздельным унитазом, бежевой плиткой, керамической плиткой, белыми стенами, полом из ламината, душевой кабиной, врезной раковиной, столешницей из гранита, бежевым полом, душем с распашными дверями, белой столешницей, тумбой под две раковины и напольной тумбой
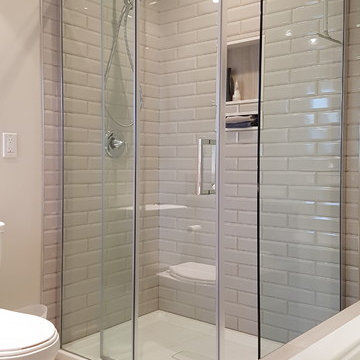
This bathroom was a complete renovation and boasts of a large soaker tub and walk-in shower.
Идея дизайна: главная ванная комната среднего размера в современном стиле с накладной ванной, душем в нише, унитазом-моноблоком, бежевой плиткой, керамической плиткой, бежевыми стенами, полом из ламината, столешницей из ламината, бежевым полом и душем с раздвижными дверями
Идея дизайна: главная ванная комната среднего размера в современном стиле с накладной ванной, душем в нише, унитазом-моноблоком, бежевой плиткой, керамической плиткой, бежевыми стенами, полом из ламината, столешницей из ламината, бежевым полом и душем с раздвижными дверями
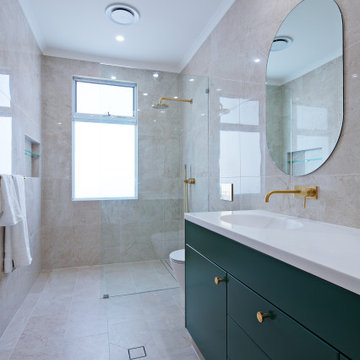
Свежая идея для дизайна: большая главная ванная комната в стиле модернизм с фасадами в стиле шейкер, зелеными фасадами, открытым душем, унитазом-моноблоком, бежевой плиткой, зеркальной плиткой, бежевыми стенами, полом из ламината, настольной раковиной, столешницей из ламината, бежевым полом, открытым душем, белой столешницей, тумбой под две раковины, встроенной тумбой, кессонным потолком и кирпичными стенами - отличное фото интерьера
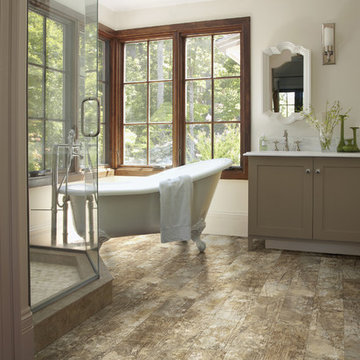
На фото: большая главная ванная комната в стиле кантри с фасадами в стиле шейкер, бежевыми фасадами, отдельно стоящей ванной, угловым душем, бежевой плиткой, керамической плиткой, бежевыми стенами, полом из ламината, монолитной раковиной, столешницей из искусственного камня, бежевым полом и душем с распашными дверями
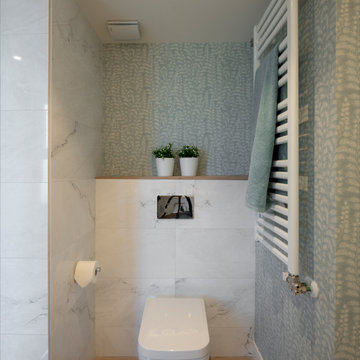
Sube Interiorismo www.subeinteriorismo.com
Fotografía Biderbost Photo
Идея дизайна: большая главная ванная комната в стиле неоклассика (современная классика) с фасадами островного типа, белыми фасадами, ванной в нише, душем в нише, инсталляцией, бежевой плиткой, керамогранитной плиткой, синими стенами, полом из ламината, накладной раковиной, столешницей из искусственного кварца, бежевым полом, душем с раздвижными дверями, коричневой столешницей, тумбой под одну раковину и обоями на стенах
Идея дизайна: большая главная ванная комната в стиле неоклассика (современная классика) с фасадами островного типа, белыми фасадами, ванной в нише, душем в нише, инсталляцией, бежевой плиткой, керамогранитной плиткой, синими стенами, полом из ламината, накладной раковиной, столешницей из искусственного кварца, бежевым полом, душем с раздвижными дверями, коричневой столешницей, тумбой под одну раковину и обоями на стенах
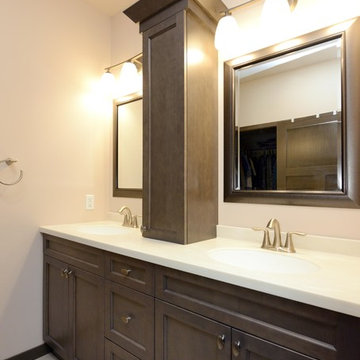
Robb Siverson Photography
Пример оригинального дизайна: главная ванная комната среднего размера в стиле кантри с фасадами в стиле шейкер, темными деревянными фасадами, душем в нише, бежевой плиткой, керамогранитной плиткой, бежевыми стенами, полом из ламината, врезной раковиной, столешницей из искусственного камня, серым полом и белой столешницей
Пример оригинального дизайна: главная ванная комната среднего размера в стиле кантри с фасадами в стиле шейкер, темными деревянными фасадами, душем в нише, бежевой плиткой, керамогранитной плиткой, бежевыми стенами, полом из ламината, врезной раковиной, столешницей из искусственного камня, серым полом и белой столешницей
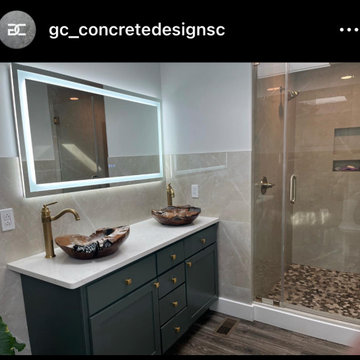
На фото: главная ванная комната среднего размера в стиле модернизм с плоскими фасадами, зелеными фасадами, двойным душем, бежевой плиткой, керамогранитной плиткой, полом из ламината, столешницей из кварцита, белой столешницей, тумбой под две раковины и встроенной тумбой
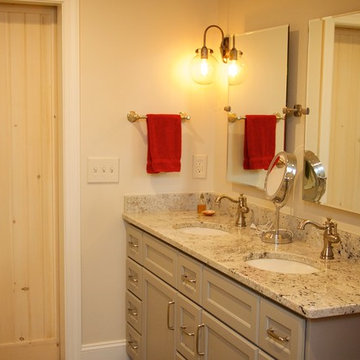
Источник вдохновения для домашнего уюта: главная ванная комната среднего размера в стиле кантри с фасадами с утопленной филенкой, серыми фасадами, угловым душем, раздельным унитазом, бежевой плиткой, серой плиткой, керамической плиткой, бежевыми стенами, полом из ламината, врезной раковиной, столешницей из гранита, коричневым полом и открытым душем
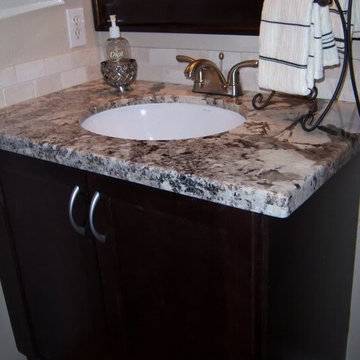
This was a complete remodel. A custom design. Light painted walls. Granite Countertops in Juparana Delacatus. Travertine subway tiles to mask the old countertop height as requested.
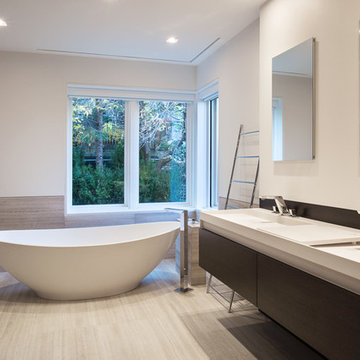
Стильный дизайн: большая главная ванная комната в современном стиле с отдельно стоящей ванной, бежевой плиткой, белыми стенами, угловым душем, плоскими фасадами, темными деревянными фасадами, полом из ламината, монолитной раковиной, бежевым полом и душем с распашными дверями - последний тренд
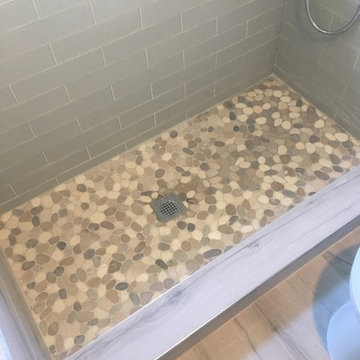
Идея дизайна: ванная комната среднего размера в стиле неоклассика (современная классика) с фасадами островного типа, фасадами цвета дерева среднего тона, душем в нише, бежевой плиткой, коричневой плиткой, серой плиткой, керамогранитной плиткой, белыми стенами, полом из ламината, душевой кабиной, монолитной раковиной, столешницей из искусственного кварца, серым полом, душем с распашными дверями и белой столешницей
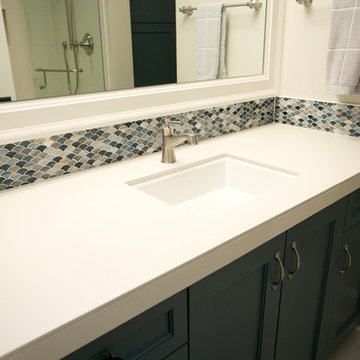
Photography by Cody Wheeler
На фото: ванная комната среднего размера в стиле неоклассика (современная классика) с фасадами с утопленной филенкой, серыми фасадами, душем в нише, бежевой плиткой, синей плиткой, коричневой плиткой, серой плиткой, плиткой мозаикой, серыми стенами, полом из ламината, душевой кабиной, врезной раковиной, серым полом и душем с распашными дверями с
На фото: ванная комната среднего размера в стиле неоклассика (современная классика) с фасадами с утопленной филенкой, серыми фасадами, душем в нише, бежевой плиткой, синей плиткой, коричневой плиткой, серой плиткой, плиткой мозаикой, серыми стенами, полом из ламината, душевой кабиной, врезной раковиной, серым полом и душем с распашными дверями с
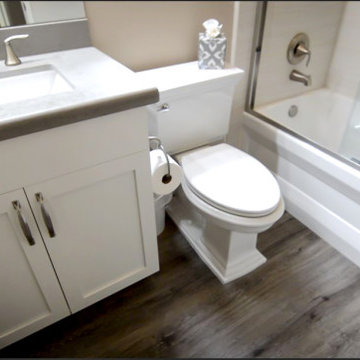
Bringing this condo’s full potential out with modernization and practicality took creativity and thoughtfulness. In this full remodel we chose matching quartz countertops in a style that replicates concrete, throughout for continuity. Beginning in the kitchen we changed the layout and floorplan for a more spacious, open concept. White shaker cabinets with custom soffits to fit the cabinetry seamlessly. Continuing the concrete looking countertops up, utilizing the same quarts material for simplicity and practicality in the smaller space. A white unequal quartz sink, with a brushed nickel faucet matching the brushed nickel cabinet hardware. Brand new custom lighting design, and a built-in wine fridge into the peninsula, finish off this kitchen renovation. A quick update of the fireplace and television nook area to update its features to blend in with the new kitchen. Moving on to the bathrooms, white shaker cabinets, matching concrete look quarts countertops, and the bushed nickel plumbing fixtures and hardware were used throughout to match the kitchen’s update, all for continuity and cost efficiency for the client. Custom beveled glass mirrors top off the vanities in the bathrooms. In both the master and guest bathrooms we used a commercially rated 12”x24” porcelain tile to mimic vein cut travertine. Choosing to place it in a stagger set pattern up to the ceiling brings a modern feel to a classic look. Adding a 4” glass and natural slate mosaic accent band for design, and acrylic grout used for easy maintenance. A single niche was built into the guest bath, while a double niche was inset into the master bath’s shower. Also in the master bath, a bench seat and foot rest were added, along with a brushed nickel grab bar for ease of maneuvering and personal care. Seamlessly bringing the rooms together from the complete downstairs area, up through the stairwell, hallways and bathrooms, a waterproof laminate with a wood texture and coloring was used to both warm up the feel of the house, and help the transitional flow between spaces.
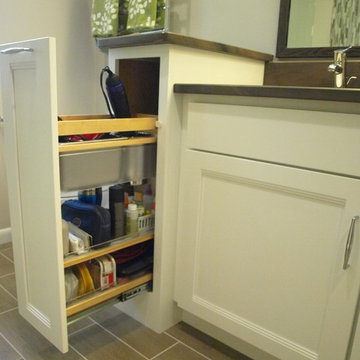
Convenience. A narrow pull out drawer is the perfect location for all the extras. The top shelf holds a stainless basin to hold a hot curling iron, flat iron, or blow dryer with out worrying about the heat.
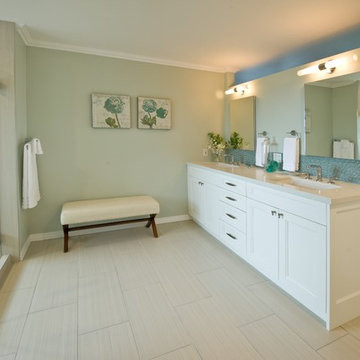
Photo Credit: Augie Salbosa
Стильный дизайн: большая главная ванная комната в современном стиле с белыми фасадами, душем в нише, бежевой плиткой, галечной плиткой, зелеными стенами, полом из ламината, накладной раковиной и столешницей из ламината - последний тренд
Стильный дизайн: большая главная ванная комната в современном стиле с белыми фасадами, душем в нише, бежевой плиткой, галечной плиткой, зелеными стенами, полом из ламината, накладной раковиной и столешницей из ламината - последний тренд
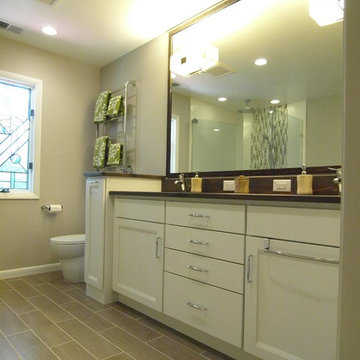
With a large mirror the length of the vanity, the space feels open and spacious. There is plenty of storage below for his and her things as well as two outlets built into the backsplash to provide power for their morning routine.
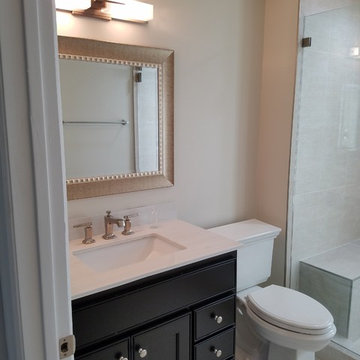
Popular Bathroom did all the following in the Encino Bathroom:
Alcove Shower, Bathroom Vanity, Beige Walls, Built-in Shower Bench, Custom-made Sink, Dark Wood Vanity, Glass shower enclosure, Handmade Sink, Laminate Flooring, LED vanity light, Overmount Sink, Shower Seating Bench, Single Bathroom Vanity, Spanish tile, Vanity lighting wood, and Bathroom Vanity wood.
See more on Yelp.com and Call 818.267.8568 for your Free Consultation and Estimate.
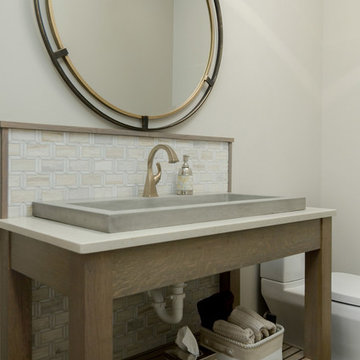
Photo Credit: Red Pine Photography
На фото: маленькая ванная комната в морском стиле с фасадами островного типа, инсталляцией, бежевой плиткой, керамической плиткой, серыми стенами, полом из ламината, настольной раковиной, столешницей из искусственного камня, коричневым полом и бежевой столешницей для на участке и в саду
На фото: маленькая ванная комната в морском стиле с фасадами островного типа, инсталляцией, бежевой плиткой, керамической плиткой, серыми стенами, полом из ламината, настольной раковиной, столешницей из искусственного камня, коричневым полом и бежевой столешницей для на участке и в саду
Санузел с бежевой плиткой и полом из ламината – фото дизайна интерьера
5

