Санузел с бежевой плиткой и подвесной раковиной – фото дизайна интерьера
Сортировать:
Бюджет
Сортировать:Популярное за сегодня
61 - 80 из 3 863 фото
1 из 3
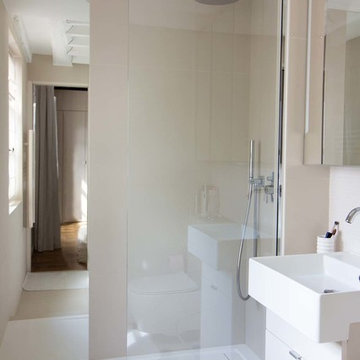
Photographie : Elisabeth ILIC
Пример оригинального дизайна: маленькая ванная комната в современном стиле с плоскими фасадами, белыми фасадами, открытым душем, инсталляцией, бежевой плиткой, керамической плиткой, бежевыми стенами, полом из керамической плитки, душевой кабиной, подвесной раковиной, белым полом, белой столешницей, столешницей из плитки, нишей, тумбой под одну раковину и подвесной тумбой для на участке и в саду
Пример оригинального дизайна: маленькая ванная комната в современном стиле с плоскими фасадами, белыми фасадами, открытым душем, инсталляцией, бежевой плиткой, керамической плиткой, бежевыми стенами, полом из керамической плитки, душевой кабиной, подвесной раковиной, белым полом, белой столешницей, столешницей из плитки, нишей, тумбой под одну раковину и подвесной тумбой для на участке и в саду
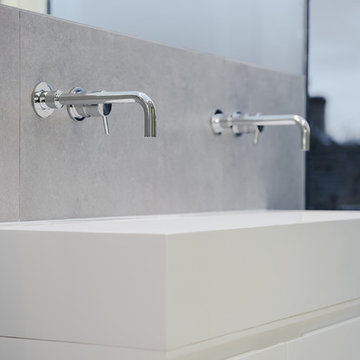
На фото: маленькая главная ванная комната в современном стиле с плоскими фасадами, белыми фасадами, отдельно стоящей ванной, открытым душем, инсталляцией, бежевой плиткой, керамогранитной плиткой, бежевыми стенами, полом из керамогранита, подвесной раковиной, бежевым полом и открытым душем для на участке и в саду
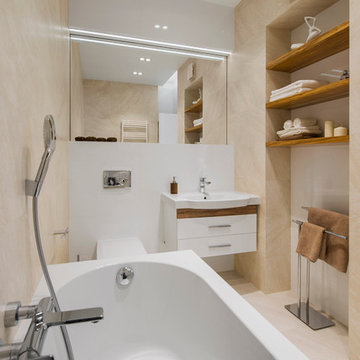
Мелекесцева Ольга
Пример оригинального дизайна: главная ванная комната в современном стиле с плоскими фасадами, белыми фасадами, раздельным унитазом, бежевой плиткой и подвесной раковиной
Пример оригинального дизайна: главная ванная комната в современном стиле с плоскими фасадами, белыми фасадами, раздельным унитазом, бежевой плиткой и подвесной раковиной
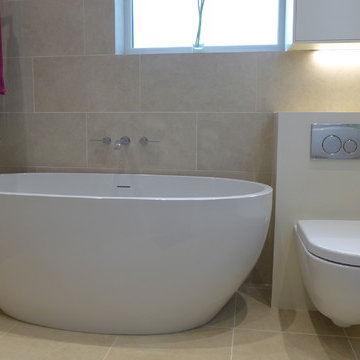
Small freestanding bath adjacent to wall hung pan makes the small bathroom feel spacious. To the left is the shower area protected by hinged glass screen when in use.
Photo - Style Within
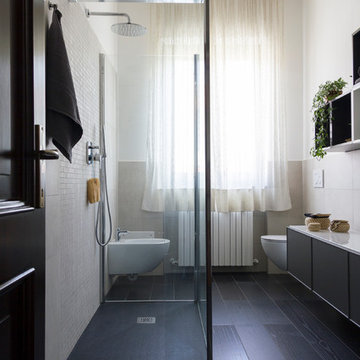
Bagno con doccia walk-in con piatto doccia filopavimento in resina nero abbinato al pavimento in gres porcellanato. Il rivestimento a parete, a contrasto, alterna il grande formato al mosaico
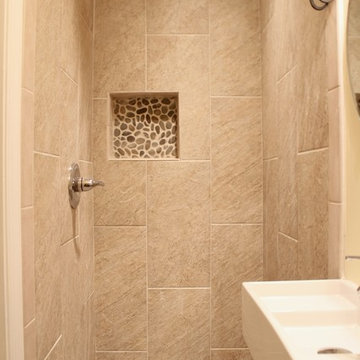
Bathroom under stair case
Источник вдохновения для домашнего уюта: маленькая ванная комната в современном стиле с подвесной раковиной, угловым душем, раздельным унитазом, бежевой плиткой, керамической плиткой, желтыми стенами и полом из керамической плитки для на участке и в саду
Источник вдохновения для домашнего уюта: маленькая ванная комната в современном стиле с подвесной раковиной, угловым душем, раздельным унитазом, бежевой плиткой, керамической плиткой, желтыми стенами и полом из керамической плитки для на участке и в саду
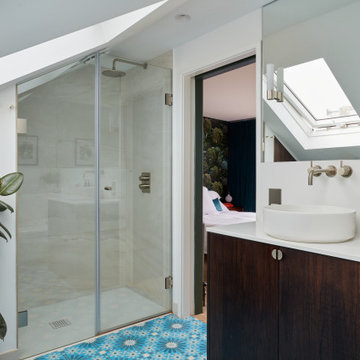
Bright and airy ensuite attic bathroom with bespoke joinery. Porcelain wall tiles and encaustic tiles on the floor.
Идея дизайна: маленькая главная ванная комната в стиле фьюжн с плоскими фасадами, темными деревянными фасадами, душем без бортиков, инсталляцией, бежевой плиткой, керамогранитной плиткой, бежевыми стенами, полом из цементной плитки, подвесной раковиной, столешницей из искусственного кварца, синим полом, душем с распашными дверями, белой столешницей, нишей, тумбой под одну раковину и подвесной тумбой для на участке и в саду
Идея дизайна: маленькая главная ванная комната в стиле фьюжн с плоскими фасадами, темными деревянными фасадами, душем без бортиков, инсталляцией, бежевой плиткой, керамогранитной плиткой, бежевыми стенами, полом из цементной плитки, подвесной раковиной, столешницей из искусственного кварца, синим полом, душем с распашными дверями, белой столешницей, нишей, тумбой под одну раковину и подвесной тумбой для на участке и в саду
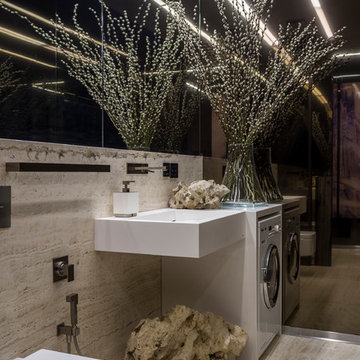
Евгений Кулибаба
Свежая идея для дизайна: маленький туалет в современном стиле с инсталляцией, плиткой из травертина, полом из травертина, подвесной раковиной, бежевым полом и бежевой плиткой для на участке и в саду - отличное фото интерьера
Свежая идея для дизайна: маленький туалет в современном стиле с инсталляцией, плиткой из травертина, полом из травертина, подвесной раковиной, бежевым полом и бежевой плиткой для на участке и в саду - отличное фото интерьера
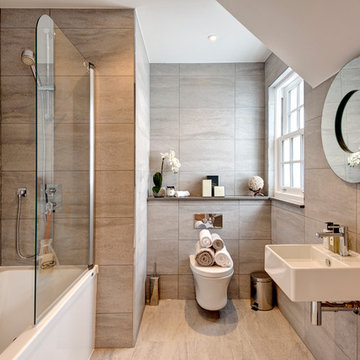
Источник вдохновения для домашнего уюта: ванная комната в стиле неоклассика (современная классика) с душем над ванной, бежевой плиткой, плиткой из листового камня, подвесной раковиной, ванной в нише и инсталляцией
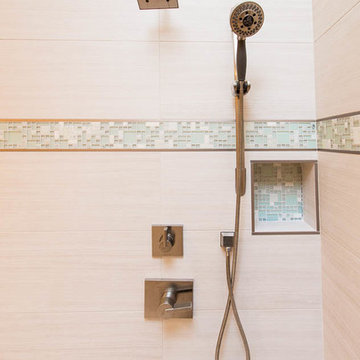
Mosaic liner Ming Versailles Tessera
Border Jolly satin nickel aluminum
Tile 12x24 Travertine white.
Delta Vero shower system.
На фото: маленькая главная ванная комната в стиле модернизм с бежевой плиткой, керамогранитной плиткой, белыми стенами, полом из керамогранита, подвесной раковиной и стеклянной столешницей для на участке и в саду
На фото: маленькая главная ванная комната в стиле модернизм с бежевой плиткой, керамогранитной плиткой, белыми стенами, полом из керамогранита, подвесной раковиной и стеклянной столешницей для на участке и в саду
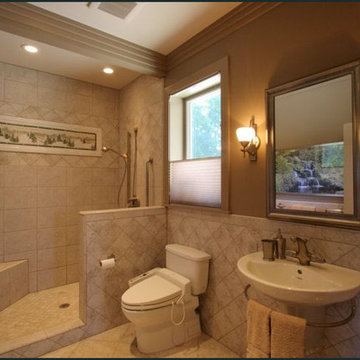
Пример оригинального дизайна: ванная комната среднего размера в стиле модернизм с подвесной раковиной, душем в нише, раздельным унитазом, бежевой плиткой, керамогранитной плиткой, бежевыми стенами и полом из керамогранита
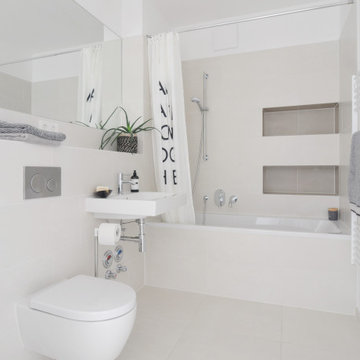
es handelt sich hier um ein innenliegendes Bad, welches zu einer Eigentumswohnung gehört. Die Eigentümerin wünschte sich einen natürlichen Lichteinfall im innenliegenden Bad dieser Einzimmerwohnung. Wir haben hier also diese 3 "Bubbles" -3 unterschiedlich große runde Festverglasungen zum Flur hin geplant und einbauen lassen
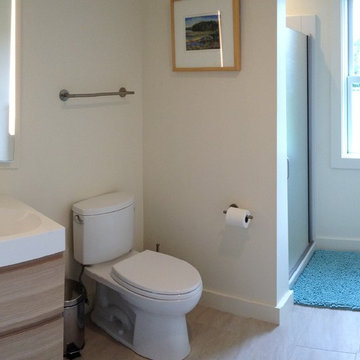
A kid's bathroom that is easy to clean, durable, and provides adequate storage; also doubles as a guest bath. Photo: Rebecca Lindenmeyr
На фото: маленькая детская ванная комната в стиле неоклассика (современная классика) с подвесной раковиной, душем в нише, унитазом-моноблоком, бежевой плиткой, белыми стенами, плоскими фасадами, светлыми деревянными фасадами, керамогранитной плиткой, полом из керамогранита и столешницей из искусственного камня для на участке и в саду с
На фото: маленькая детская ванная комната в стиле неоклассика (современная классика) с подвесной раковиной, душем в нише, унитазом-моноблоком, бежевой плиткой, белыми стенами, плоскими фасадами, светлыми деревянными фасадами, керамогранитной плиткой, полом из керамогранита и столешницей из искусственного камня для на участке и в саду с
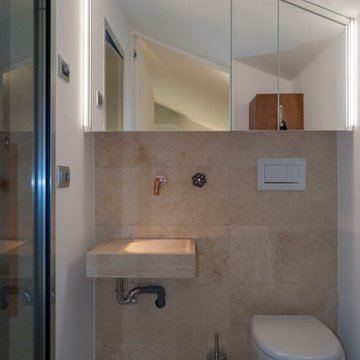
Идея дизайна: маленькая баня и сауна в современном стиле с душем без бортиков, унитазом-моноблоком, бежевой плиткой, мраморной плиткой, мраморным полом, подвесной раковиной, мраморной столешницей, бежевым полом, душем с распашными дверями, тумбой под одну раковину и подвесной тумбой для на участке и в саду

Project Description
Set on the 2nd floor of a 1950’s modernist apartment building in the sought after Sydney Lower North Shore suburb of Mosman, this apartments only bathroom was in dire need of a lift. The building itself well kept with features of oversized windows/sliding doors overlooking lovely gardens, concrete slab cantilevers, great orientation for capturing the sun and those sleek 50’s modern lines.
It is home to Stephen & Karen, a professional couple who renovated the interior of the apartment except for the lone, very outdated bathroom. That was still stuck in the 50’s – they saved the best till last.
Structural Challenges
Very small room - 3.5 sq. metres;
Door, window and wall placement fixed;
Plumbing constraints due to single skin brick walls and outdated pipes;
Low ceiling,
Inadequate lighting &
Poor fixture placement.
Client Requirements
Modern updated bathroom;
NO BATH required;
Clean lines reflecting the modernist architecture
Easy to clean, minimal grout;
Maximize storage, niche and
Good lighting
Design Statement
You could not swing a cat in there! Function and efficiency of flow is paramount with small spaces and ensuring there was a single transition area was on top of the designer’s mind. The bathroom had to be easy to use, and the lines had to be clean and minimal to compliment the 1950’s architecture (and to make this tiny space feel bigger than it actual was). As the bath was not used regularly, it was the first item to be removed. This freed up floor space and enhanced the flow as considered above.
Due to the thin nature of the walls and plumbing constraints, the designer built up the wall (basin elevation) in parts to allow the plumbing to be reconfigured. This added depth also allowed for ample recessed overhead mirrored wall storage and a niche to be built into the shower. As the overhead units provided enough storage the basin was wall hung with no storage under. This coupled with the large format light coloured tiles gave the small room the feeling of space it required. The oversized tiles are effortless to clean, as is the solid surface material of the washbasin. The lighting is also enhanced by these materials and therefore kept quite simple. LEDS are fixed above and below the joinery and also a sensor activated LED light was added under the basin to offer a touch a tech to the owners. The renovation of this bathroom is the final piece to complete this apartment reno, and as such this 50’s wonder is ready to live on in true modern style.
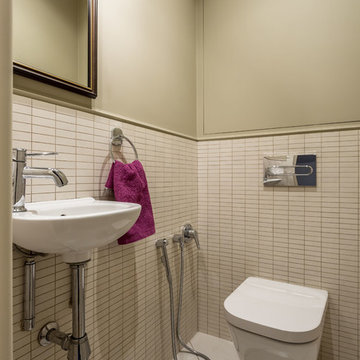
На фото: маленький туалет в современном стиле с инсталляцией, подвесной раковиной, бежевой плиткой, бежевыми стенами и белым полом для на участке и в саду с
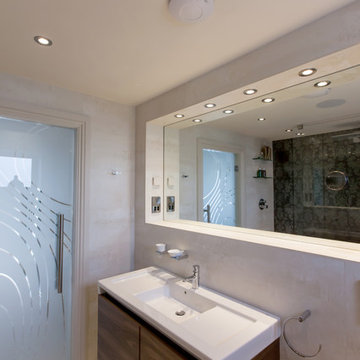
Adrian Richardson
Пример оригинального дизайна: ванная комната среднего размера в современном стиле с плоскими фасадами, белыми фасадами, открытым душем, инсталляцией, бежевой плиткой, керамогранитной плиткой, бежевыми стенами, полом из керамогранита, душевой кабиной и подвесной раковиной
Пример оригинального дизайна: ванная комната среднего размера в современном стиле с плоскими фасадами, белыми фасадами, открытым душем, инсталляцией, бежевой плиткой, керамогранитной плиткой, бежевыми стенами, полом из керамогранита, душевой кабиной и подвесной раковиной
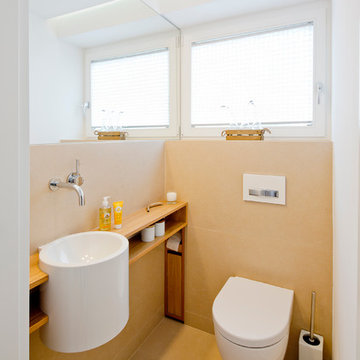
Julia Vogel
Идея дизайна: маленький туалет в современном стиле с открытыми фасадами, инсталляцией, бежевыми стенами, столешницей из дерева, бежевой плиткой, подвесной раковиной, каменной плиткой, бежевым полом и коричневой столешницей для на участке и в саду
Идея дизайна: маленький туалет в современном стиле с открытыми фасадами, инсталляцией, бежевыми стенами, столешницей из дерева, бежевой плиткой, подвесной раковиной, каменной плиткой, бежевым полом и коричневой столешницей для на участке и в саду
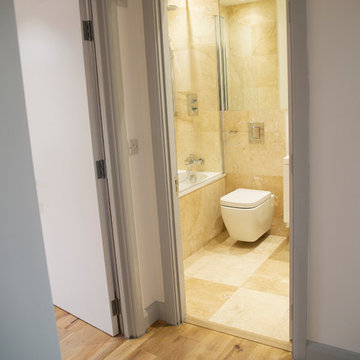
Conversion of a city maisonette to three self contained flats comprising first floor, third floor and roof extensions, full renovation and refurbishment throughout to create three self contained flats.
A subtle grey and white colour palette was used throughout with hardwood flooring, Howdens kitchens and bespoke splashbacks in each kitchen.
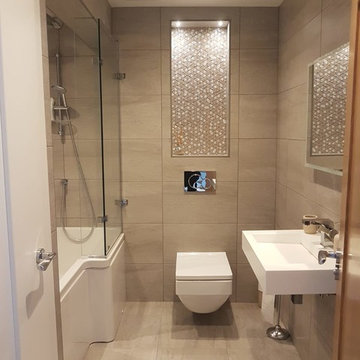
The clients wanted to create a modern and contemporary new home while ensuring that it was comfortable and practical for their family. The exiting house went through a re-build. We worked room by room creating the design and scheme for each space ensuring there was a nice flow between the rooms. The focal point of the house had to be the entrance. We added this stunning chandelier and used that as a point of reference for the other spaces. Adding lots of coppers and warm tones to complete the look.
Санузел с бежевой плиткой и подвесной раковиной – фото дизайна интерьера
4

