Санузел с бежевой плиткой и панелями на стенах – фото дизайна интерьера
Сортировать:
Бюджет
Сортировать:Популярное за сегодня
61 - 80 из 309 фото
1 из 3
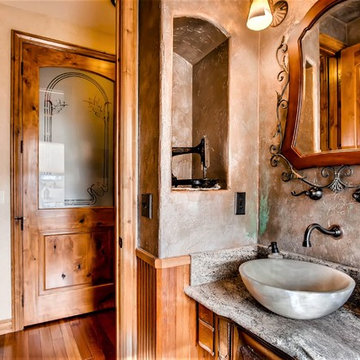
Virtuance
Свежая идея для дизайна: туалет среднего размера в стиле кантри с фасадами островного типа, фасадами цвета дерева среднего тона, бежевой плиткой, плиткой из листового камня, бежевыми стенами, паркетным полом среднего тона, столешницей из гранита, коричневым полом, настольной раковиной, бежевой столешницей, напольной тумбой и панелями на стенах - отличное фото интерьера
Свежая идея для дизайна: туалет среднего размера в стиле кантри с фасадами островного типа, фасадами цвета дерева среднего тона, бежевой плиткой, плиткой из листового камня, бежевыми стенами, паркетным полом среднего тона, столешницей из гранита, коричневым полом, настольной раковиной, бежевой столешницей, напольной тумбой и панелями на стенах - отличное фото интерьера

Large West Chester PA Master bath remodel. The clients wanted more storage, his and hers vanities, and no tub. A linen closet, plenty of drawers, and additional cabinetry storage were designed to solve that problem. Fieldstone cabinetry in the Moss Green painted finish really looks sharp. The floor was tiled in large 4’x4’ tiles for a clean look with minimal grout lines. The wainscoting and shower tile were also simple large tiles in a natural tone that tie in nicely with the beautiful granite countertops and shower wall caps. New trims, louvered toilet room and pocket entry door were added and stained to match the original trim throughout the home. ( Perfect match by our finisher ) Frameless glass shower surround, new lighted vanity mirrors, and additional recessed ceiling lights finish out the new look. Another awesome bathroom with happy clients.
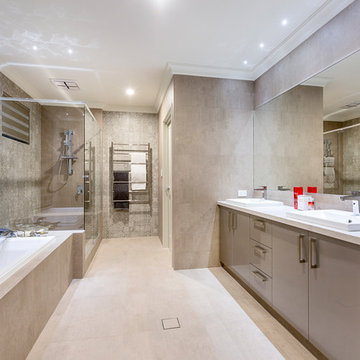
At The Resort, seeing is believing. This is a home in a class of its own; a home of grand proportions and timeless classic features, with a contemporary theme designed to appeal to today’s modern family. From the grand foyer with its soaring ceilings, stainless steel lift and stunning granite staircase right through to the state-of-the-art kitchen, this is a home designed to impress, and offers the perfect combination of luxury, style and comfort for every member of the family. No detail has been overlooked in providing peaceful spaces for private retreat, including spacious bedrooms and bathrooms, a sitting room, balcony and home theatre. For pure and total indulgence, the master suite, reminiscent of a five-star resort hotel, has a large well-appointed ensuite that is a destination in itself. If you can imagine living in your own luxury holiday resort, imagine life at The Resort...here you can live the life you want, without compromise – there’ll certainly be no need to leave home, with your own dream outdoor entertaining pavilion right on your doorstep! A spacious alfresco terrace connects your living areas with the ultimate outdoor lifestyle – living, dining, relaxing and entertaining, all in absolute style. Be the envy of your friends with a fully integrated outdoor kitchen that includes a teppanyaki barbecue, pizza oven, fridges, sink and stone benchtops. In its own adjoining pavilion is a deep sunken spa, while a guest bathroom with an outdoor shower is discreetly tucked around the corner. It’s all part of the perfect resort lifestyle available to you and your family every day, all year round, at The Resort. The Resort is the latest luxury home designed and constructed by Atrium Homes, a West Australian building company owned and run by the Marcolina family. For over 25 years, three generations of the Marcolina family have been designing and building award-winning homes of quality and distinction, and The Resort is a stunning showcase for Atrium’s attention to detail and superb craftsmanship. For those who appreciate the finer things in life, The Resort boasts features like designer lighting, stone benchtops throughout, porcelain floor tiles, extra-height ceilings, premium window coverings, a glass-enclosed wine cellar, a study and home theatre, and a kitchen with a separate scullery and prestige European appliances. As with every Atrium home, The Resort represents the company’s family values of innovation, excellence and value for money.
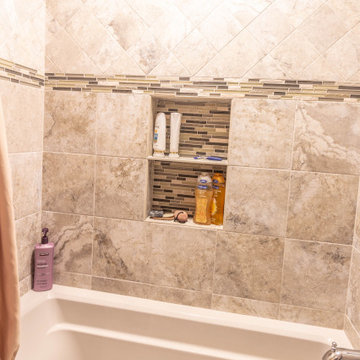
Свежая идея для дизайна: маленькая главная ванная комната в классическом стиле с плоскими фасадами, светлыми деревянными фасадами, ванной в нише, душем в нише, раздельным унитазом, бежевой плиткой, керамогранитной плиткой, бежевыми стенами, полом из керамогранита, монолитной раковиной, столешницей из искусственного камня, бежевым полом, шторкой для ванной, бежевой столешницей, тумбой под одну раковину, встроенной тумбой и панелями на стенах для на участке и в саду - отличное фото интерьера
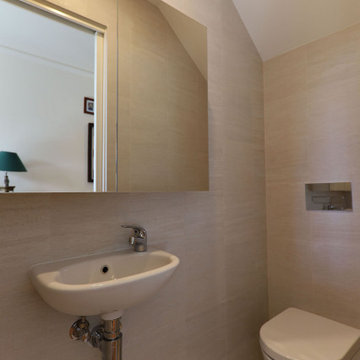
This two story terrace in Bondi Junction only had one bathroom and toilet upstairs.
In this project we formed and constructed a separate toilet room complete with basin and mirror cabinet to the 1st floor living area.
It was a bit of a challenge but by utilising the available floor space under the stairs we were able to create a toilet room with additional storage cabinets, All without taking up any valuable living area floor space.
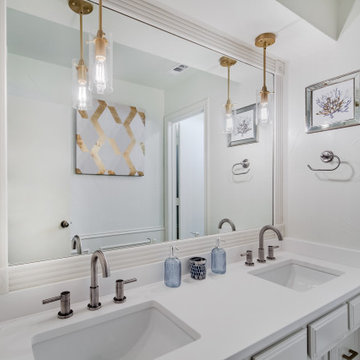
We did an inexpensive transformation for this hall bath. We framed the existing mirror and painted it. We painted the walls. We added pendant light. We added new faucets and white quartz countertop to the existing vanity.
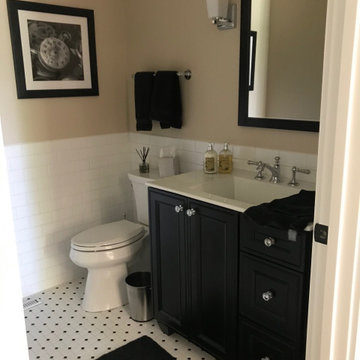
clean crisp guest bath
На фото: ванная комната среднего размера в классическом стиле с фасадами с декоративным кантом, черными фасадами, раздельным унитазом, бежевой плиткой, каменной плиткой, полом из керамической плитки, душевой кабиной, монолитной раковиной, разноцветным полом, белой столешницей, тумбой под одну раковину, напольной тумбой и панелями на стенах
На фото: ванная комната среднего размера в классическом стиле с фасадами с декоративным кантом, черными фасадами, раздельным унитазом, бежевой плиткой, каменной плиткой, полом из керамической плитки, душевой кабиной, монолитной раковиной, разноцветным полом, белой столешницей, тумбой под одну раковину, напольной тумбой и панелями на стенах
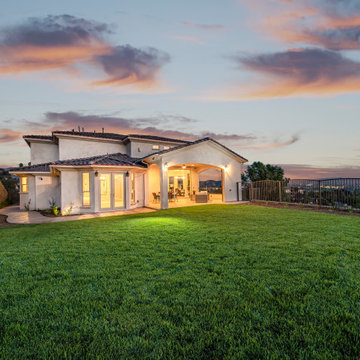
This is actually a Modern Spanish style homes, ( category not listed). When developer called our design firm to help them with designing and selecting finishes for this beautiful 5000 square-foot house, we were so excited to be able to keep the tradition of a Spanish style home nestled in the foothills overlooking the entire valley of Los Angeles. The master bath had to be centered around a soaking tub, so we built a platform and position the vanities around it. A 9 foot walk-in shower is the perfect accompaniment across from the tub, and when you’re done in the master en suite you can walk to the bedroom out the French doors to watch the sunset setting On the downtown Los Angeles skyscrapers
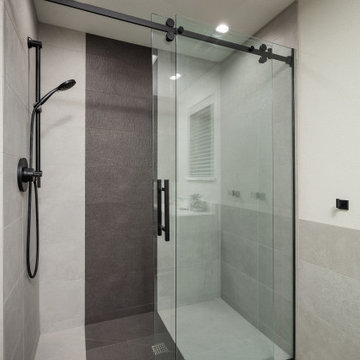
Marble counters on Shaker Cabinets. Barrier free, walk-in, curbless shower. Matte Black shower fixtures with Slide Bar and handheld. Gray floor tile.
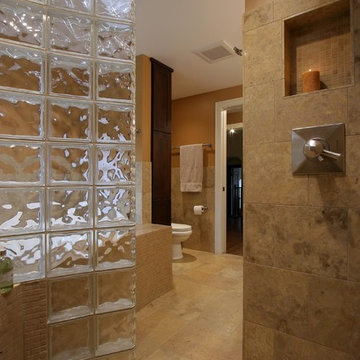
Joe DeMaio Photography
Свежая идея для дизайна: большая главная ванная комната в классическом стиле с душем в нише, оранжевыми стенами, бежевой плиткой, каменной плиткой, полом из травертина, фасадами в стиле шейкер, темными деревянными фасадами, накладной ванной, врезной раковиной, столешницей из гранита, коричневым полом, открытым душем, оранжевой столешницей, сиденьем для душа, тумбой под две раковины, встроенной тумбой и панелями на стенах - отличное фото интерьера
Свежая идея для дизайна: большая главная ванная комната в классическом стиле с душем в нише, оранжевыми стенами, бежевой плиткой, каменной плиткой, полом из травертина, фасадами в стиле шейкер, темными деревянными фасадами, накладной ванной, врезной раковиной, столешницей из гранита, коричневым полом, открытым душем, оранжевой столешницей, сиденьем для душа, тумбой под две раковины, встроенной тумбой и панелями на стенах - отличное фото интерьера
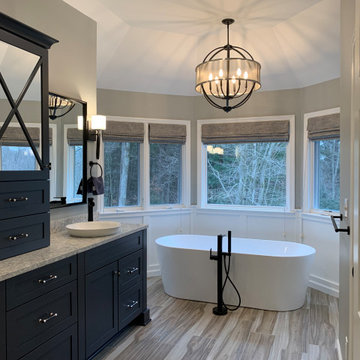
In this master bath remodel, we removed the standard builder grade jetted tub and tub deck to allow for a more open concept. We provided a large single person soaking tub with new wainscot below the panoramic windows and removed the traditional window grills to allow for a clear line of sight to the outside. Roman blinds can be lowered for more privacy. A beautiful chrome and black drum chandelier is placed over the soaking tub and co-exists wonderfully with the other fixtures in the room. The combination of chrome and black on the fixtures adds a little glam to the simplified design.

На фото: большой туалет в стиле модернизм с плоскими фасадами, черными фасадами, раздельным унитазом, бежевой плиткой, плиткой мозаикой, серыми стенами, полом из керамической плитки, подвесной раковиной, столешницей из искусственного камня, серым полом, белой столешницей, подвесной тумбой, многоуровневым потолком и панелями на стенах
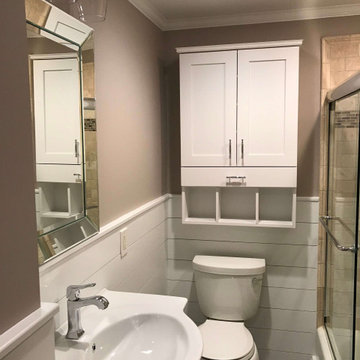
After photo of completely renovated bathroom. Wainscoting on left wall and behind toilet, new toilet, new custom vanity with sink, new cabinet over toilet. new cabinet on the left wall.
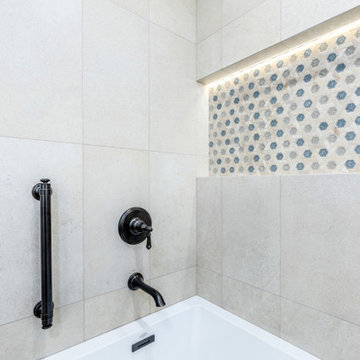
Beautiful, clean look with wall mount tub filler. Forget those old tub fillers from the 90's and hideous grab bars - these are so clean and pretty!
Пример оригинального дизайна: большая главная ванная комната в стиле неоклассика (современная классика) с фасадами в стиле шейкер, белыми фасадами, угловой ванной, угловым душем, биде, бежевой плиткой, керамической плиткой, полом из керамической плитки, врезной раковиной, столешницей из искусственного кварца, серым полом, бежевой столешницей, нишей, тумбой под две раковины, встроенной тумбой и панелями на стенах
Пример оригинального дизайна: большая главная ванная комната в стиле неоклассика (современная классика) с фасадами в стиле шейкер, белыми фасадами, угловой ванной, угловым душем, биде, бежевой плиткой, керамической плиткой, полом из керамической плитки, врезной раковиной, столешницей из искусственного кварца, серым полом, бежевой столешницей, нишей, тумбой под две раковины, встроенной тумбой и панелями на стенах
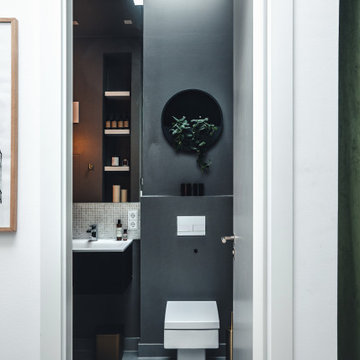
На фото: большой туалет в стиле модернизм с плоскими фасадами, черными фасадами, раздельным унитазом, бежевой плиткой, плиткой мозаикой, серыми стенами, полом из керамической плитки, подвесной раковиной, столешницей из искусственного камня, серым полом, белой столешницей, подвесной тумбой, многоуровневым потолком и панелями на стенах
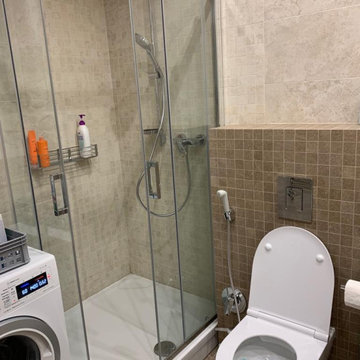
Современный комплекс апартаментов. Пл. 54,6 м2 + веранда 14,9 м2
При создании интерьера была задача сделать студию для семьи из 3- х человек с возможностью устройства небольшой «комнаты» для ребёнка – подростка. Для этого в основном объёме применена система раздвижных перегородок, что позволяет при необходимости устроить личное пространство. При раздвинутых перегородках, вся площадь апартаментов открыта. Одна из стен представляет собой сплошную остеклённую поверхность с выходом на просторную веранду, с видом на море. Окружающий пейзаж «вливается» в интерьер», чему способствует рисунок напольного покрытия, общий для внутренней и уличной частей апартаментов.
Несмотря на сравнительно небольшую площадь помещения, удалось создать интерьер, в котором комфортно находиться и одному, и всей семьёй.
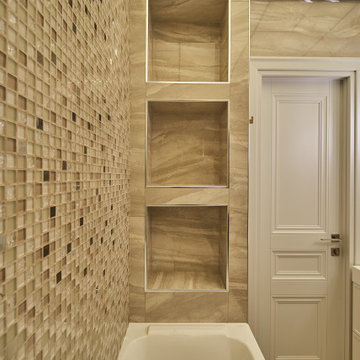
Источник вдохновения для домашнего уюта: туалет среднего размера: освещение в современном стиле с плоскими фасадами, белыми фасадами, инсталляцией, бежевой плиткой, керамической плиткой, бежевыми стенами, полом из керамической плитки, накладной раковиной, столешницей из искусственного камня, бежевым полом, белой столешницей, напольной тумбой, многоуровневым потолком и панелями на стенах
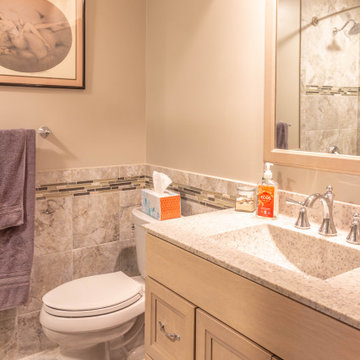
На фото: маленькая главная ванная комната в классическом стиле с плоскими фасадами, светлыми деревянными фасадами, ванной в нише, душем в нише, раздельным унитазом, бежевой плиткой, керамогранитной плиткой, бежевыми стенами, полом из керамогранита, монолитной раковиной, столешницей из искусственного камня, бежевым полом, шторкой для ванной, бежевой столешницей, тумбой под одну раковину, встроенной тумбой и панелями на стенах для на участке и в саду с
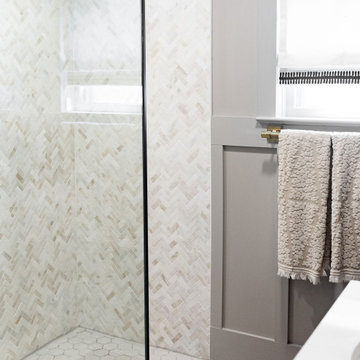
Стильный дизайн: главная ванная комната среднего размера в стиле неоклассика (современная классика) с фасадами разных видов, черными фасадами, душем в нише, раздельным унитазом, бежевой плиткой, мраморной плиткой, серыми стенами, полом из керамической плитки, врезной раковиной, столешницей из искусственного кварца, серым полом, открытым душем, бежевой столешницей, тумбой под одну раковину, напольной тумбой и панелями на стенах - последний тренд
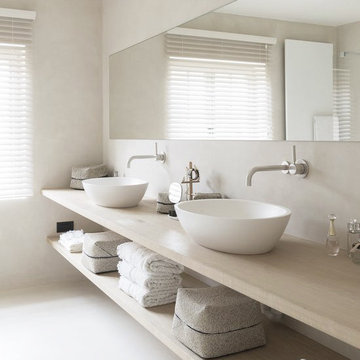
Utiliza tonos claros como el beige para muebles, azulejos, paredes e incluso para suelos.
La madera es un gran aliado para este tipo de combinación, que encaja perfectamente con piezas en blanco de cerámica, como los lavabos o los inodoros electrónicos.
Este tipo de baños minimalistas hacen de tu espacio un lugar mucho más acogedor donde el espacio y el orden son los principales aspectos que destacarán en él.
Санузел с бежевой плиткой и панелями на стенах – фото дизайна интерьера
4

