Санузел с бежевой плиткой и обоями на стенах – фото дизайна интерьера
Сортировать:
Бюджет
Сортировать:Популярное за сегодня
61 - 80 из 717 фото
1 из 3

Reforma integral Sube Interiorismo www.subeinteriorismo.com
Biderbost Photo
Стильный дизайн: большой главный совмещенный санузел в стиле неоклассика (современная классика) с белыми фасадами, душем в нише, инсталляцией, бежевой плиткой, керамогранитной плиткой, бежевыми стенами, полом из ламината, врезной раковиной, столешницей из искусственного кварца, коричневым полом, душем с распашными дверями, белой столешницей, тумбой под две раковины, встроенной тумбой, обоями на стенах и фасадами с утопленной филенкой - последний тренд
Стильный дизайн: большой главный совмещенный санузел в стиле неоклассика (современная классика) с белыми фасадами, душем в нише, инсталляцией, бежевой плиткой, керамогранитной плиткой, бежевыми стенами, полом из ламината, врезной раковиной, столешницей из искусственного кварца, коричневым полом, душем с распашными дверями, белой столешницей, тумбой под две раковины, встроенной тумбой, обоями на стенах и фасадами с утопленной филенкой - последний тренд
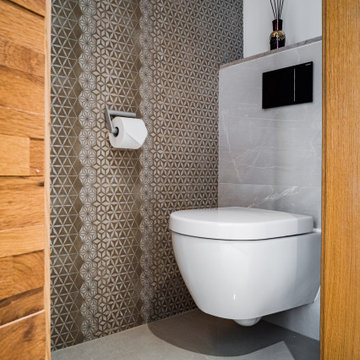
Durch eine Komplettsanierung dieser Dachgeschoss-Maisonette mit 160m² entstand eine wundervoll stilsichere Lounge zum darin wohlfühlen.
Bevor die neue Möblierung eingesetzt wurde, musste zuerst der Altbestand entsorgt werden. Weiters wurden die Sanitärsleitungen vollkommen erneuert, im oberen Teil der zweistöckigen Wohnung eine Sanitäranlage neu erstellt.
Das Mobiliar, aus Häusern wie Minotti und Fendi zusammengetragen, unterliegt stets der naturalistischen Eleganz, die sich durch zahlreiche Gold- und Silberelemente aus der grün-beigen Farbgebung kennzeichnet.
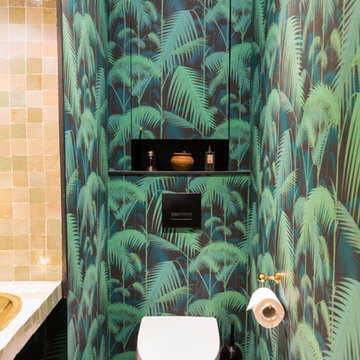
Alfredo Brandt
Свежая идея для дизайна: туалет среднего размера в современном стиле с открытыми фасадами, унитазом-моноблоком, бежевой плиткой, плиткой мозаикой, зелеными стенами, полом из цементной плитки, настольной раковиной, черным полом, бежевой столешницей и обоями на стенах - отличное фото интерьера
Свежая идея для дизайна: туалет среднего размера в современном стиле с открытыми фасадами, унитазом-моноблоком, бежевой плиткой, плиткой мозаикой, зелеными стенами, полом из цементной плитки, настольной раковиной, черным полом, бежевой столешницей и обоями на стенах - отличное фото интерьера
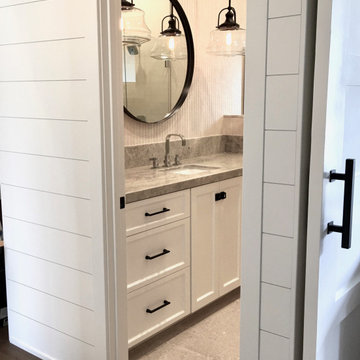
Total transformation turning this older home into a updated modern farmhouse style. Natural wire brushed oak floors thru out, An inviiting color scheme of neutral linens, whites and accents of indigo. Guest bath with limestone floors.

A mountain home with a nod to 12th-century French architecture. Inspired by natures muted palette with an occasional pop of blue, the color of the Colorado sky. Softer colors in more rugged, family-friendly fabrics and finishes, paired with natural elements.
Photographed by: Emily Minton Redfield

Cloakroom Bathroom in Storrington, West Sussex
Plenty of stylish elements combine in this compact cloakroom, which utilises a unique tile choice and designer wallpaper option.
The Brief
This client wanted to create a unique theme in their downstairs cloakroom, which previously utilised a classic but unmemorable design.
Naturally the cloakroom was to incorporate all usual amenities, but with a design that was a little out of the ordinary.
Design Elements
Utilising some of our more unique options for a renovation, bathroom designer Martin conjured a design to tick all the requirements of this brief.
The design utilises textured neutral tiles up to half height, with the client’s own William Morris designer wallpaper then used up to the ceiling coving. Black accents are used throughout the room, like for the basin and mixer, and flush plate.
To hold hand towels and heat the small space, a compact full-height radiator has been fitted in the corner of the room.
Project Highlight
A lighter but neutral tile is used for the rear wall, which has been designed to minimise view of the toilet and other necessities.
A simple shelf area gives the client somewhere to store a decorative item or two.
The End Result
The end result is a compact cloakroom that is certainly memorable, as the client required.
With only a small amount of space our bathroom designer Martin has managed to conjure an impressive and functional theme for this Storrington client.
Discover how our expert designers can transform your own bathroom with a free design appointment and quotation. Arrange a free appointment in showroom or online.
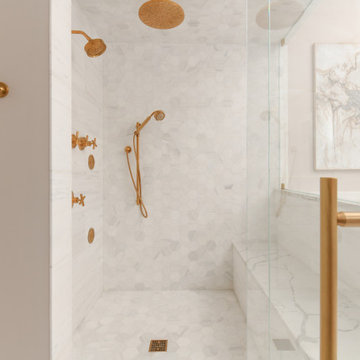
Свежая идея для дизайна: большая главная ванная комната с фасадами островного типа, бежевыми фасадами, отдельно стоящей ванной, двойным душем, раздельным унитазом, бежевой плиткой, керамической плиткой, черными стенами, полом из керамической плитки, врезной раковиной, столешницей из кварцита, белым полом, душем с распашными дверями, белой столешницей, нишей, тумбой под две раковины, встроенной тумбой, сводчатым потолком и обоями на стенах - отличное фото интерьера

This master bath was an explosion of travertine and beige.
The clients wanted an updated space without the expense of a full remodel. We layered a textured faux grasscloth and painted the trim to soften the tones of the tile. The existing cabinets were painted a bold blue and new hardware dressed them up. The crystal chandelier and mirrored sconces add sparkle to the space. New larger mirrors bring light into the space and a soft linen roman shade with embellished tassel fringe frames the bathtub area. Our favorite part of the space is the well traveled Turkish rug to add some warmth and pattern to the space. A treasured piece of art from their trip to Italy found its forever home in the redone bath.
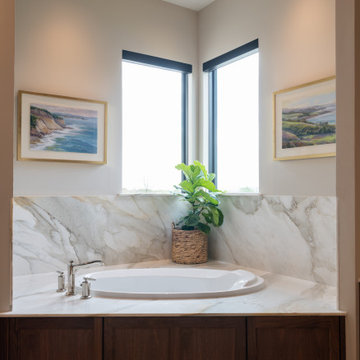
Источник вдохновения для домашнего уюта: главная ванная комната среднего размера в классическом стиле с фасадами островного типа, фасадами цвета дерева среднего тона, угловой ванной, двойным душем, унитазом-моноблоком, бежевой плиткой, бежевыми стенами, полом из известняка, накладной раковиной, мраморной столешницей, бежевым полом, душем с распашными дверями, белой столешницей, тумбой под две раковины, встроенной тумбой и обоями на стенах

This single family home had been recently flipped with builder-grade materials. We touched each and every room of the house to give it a custom designer touch, thoughtfully marrying our soft minimalist design aesthetic with the graphic designer homeowner’s own design sensibilities. One of the most notable transformations in the home was opening up the galley kitchen to create an open concept great room with large skylight to give the illusion of a larger communal space.

Идея дизайна: главная ванная комната среднего размера в стиле неоклассика (современная классика) с фасадами разных видов, черными фасадами, душем в нише, раздельным унитазом, бежевой плиткой, мраморной плиткой, серыми стенами, полом из керамической плитки, врезной раковиной, столешницей из искусственного кварца, желтым полом, открытым душем, бежевой столешницей, тумбой под одну раковину, напольной тумбой и обоями на стенах

En el aseo comun, decidimos crear un foco arriesgado con un papel pintado de estilo marítimo, con esos toques vitales en amarillo y que nos daba un punto distinto al espacio.
Coordinado con los toques negros de los mecanismos, los grifos o el mueble, este baño se convirtió en protagonista absoluto.
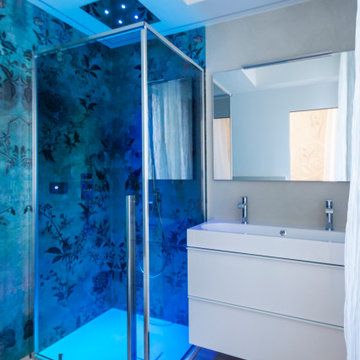
Bagno con doccia, soffione a soffitto con cromoterapia, body jet e cascata d'acqua. A finitura delle pareti la carta da parati wall e decò - wet system anche all'interno del box. Mofile lavabo IKEA.
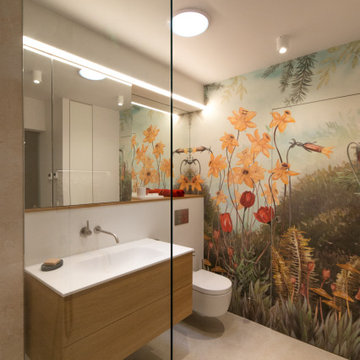
Идея дизайна: ванная комната среднего размера в современном стиле с плоскими фасадами, светлыми деревянными фасадами, открытым душем, инсталляцией, бежевой плиткой, керамической плиткой, бежевыми стенами, полом из керамической плитки, душевой кабиной, накладной раковиной, столешницей из искусственного камня, бежевым полом, открытым душем, белой столешницей, тумбой под одну раковину, встроенной тумбой и обоями на стенах

Floating vanity with vessel sink. Genuine stone wall and wallpaper. Plumbing in polished nickel. Pendants hang from ceiling but additional light is Shulter mirror. Under Cabinet lighting reflects this beautiful marble floor and solid walnut cabinet.
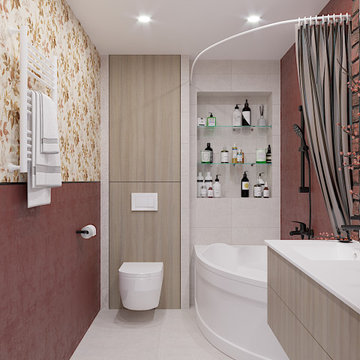
Пример оригинального дизайна: главная ванная комната среднего размера в стиле ретро с плоскими фасадами, светлыми деревянными фасадами, угловой ванной, инсталляцией, бежевой плиткой, керамогранитной плиткой, разноцветными стенами, полом из керамогранита, подвесной раковиной, бежевым полом, белой столешницей, нишей, тумбой под одну раковину, подвесной тумбой и обоями на стенах
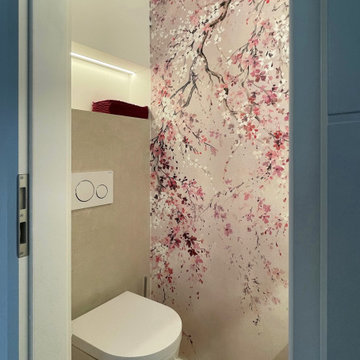
Eine Tapete mit einem Kirschblüten-Motiv spielt die Hauptrolle in dem kleinen Raum. Sie belegt die Querwand und spiegelt sich in dem hinterleuchteten Spiegel über dem Waschtisch. Sein extremes Querformat lässt den Raum breiter wirken. Als Pendant dazu ist über dem WC eine beleuchtete Dekonische eingelassen. Die beiden Kopfwände sind halbhoch mit einer abwaschbaren Spachteltechnik – farblich passend zur Tapete – geschützt. Auch die Ablage für das Waschbecken wurde damit beschichtet. Der flache Heizkörper integriert sich unauffällig unter der Ablage. Im ganzen Haus ist ein Vinylboden in Holzoptik verlegt. Da den Kunden eine einheitliche Gestaltung wichtig war, wurde dieses Material auch im WC eingesetzt. Die weißen Fußleisten geben einen klaren Rahmen und nehmen den Farbton der Sanitärkeramik auf.
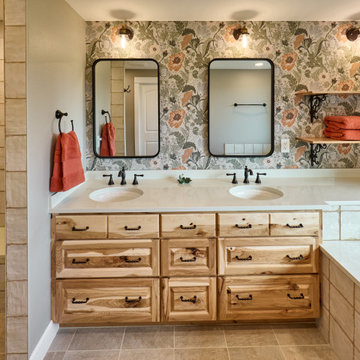
Master suite bathroom addition. Knotty hickory custom cabinetry and dual sinks with a bold floral wallpaper.
Стильный дизайн: большая главная ванная комната в стиле кантри с фасадами с декоративным кантом, фасадами цвета дерева среднего тона, полновстраиваемой ванной, душем без бортиков, унитазом-моноблоком, бежевой плиткой, керамической плиткой, бежевыми стенами, полом из керамогранита, врезной раковиной, столешницей из искусственного кварца, бежевым полом, открытым душем, белой столешницей, тумбой под две раковины, встроенной тумбой и обоями на стенах - последний тренд
Стильный дизайн: большая главная ванная комната в стиле кантри с фасадами с декоративным кантом, фасадами цвета дерева среднего тона, полновстраиваемой ванной, душем без бортиков, унитазом-моноблоком, бежевой плиткой, керамической плиткой, бежевыми стенами, полом из керамогранита, врезной раковиной, столешницей из искусственного кварца, бежевым полом, открытым душем, белой столешницей, тумбой под две раковины, встроенной тумбой и обоями на стенах - последний тренд

This modern primary bath is a study in texture and contrast. The textured porcelain walls behind the vanity and freestanding tub add interest and contrast with the window wall's dark charcoal cork wallpaper. Large format limestone floors contrast beautifully against the light wood vanity. The porcelain countertop waterfalls over the vanity front to add a touch of modern drama and the geometric light fixtures add a visual punch. The 70" tall, angled frame mirrors add height and draw the eye up to the 10' ceiling. The textural tile is repeated again in the horizontal shower niche to tie all areas of the bathroom together. The shower features dual shower heads and a rain shower, along with body sprays to ease tired muscles. The modern angled soaking tub and bidet toilet round of the luxury features in this showstopping primary bath.
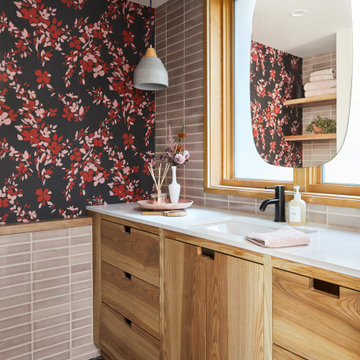
Sprinkled with variation the neutral wall tile and thin brick herringbone floor perfectly balance the playful accent wallpaper.
DESIGN
Kim Cornelison
PHOTOS
Kim Cornelison Photography
Tile Shown: 2x8 in Custom Glaze, Brick in Front Range (floor)
Санузел с бежевой плиткой и обоями на стенах – фото дизайна интерьера
4

