Санузел с бежевой плиткой и душем с раздвижными дверями – фото дизайна интерьера
Сортировать:
Бюджет
Сортировать:Популярное за сегодня
81 - 100 из 5 716 фото
1 из 3
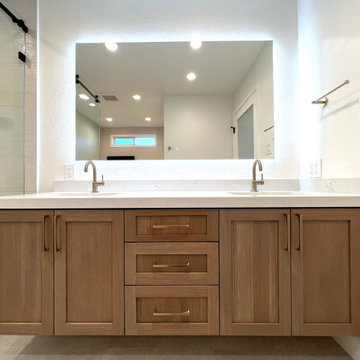
This is a Design-Build project by Kitchen Inspiration Inc.
Cabinetry: Sollera Fine Cabinetry - Rif white oak Shaker
Countertop: Vadara Quartz
Tiles: Porcelanosa
Hardware: Top Knobs
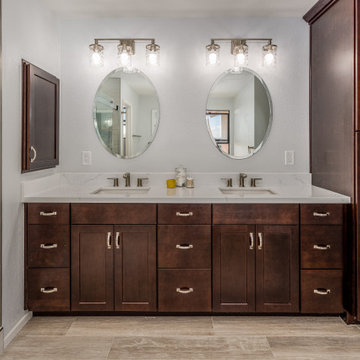
This master shower features large straight-lay shower tile walls for a clean and neutral bathroom design. The tiled niche shows off a stunning blue subway tile for a nice calming accent and a tiled shower bench seat. As well as matching modern Kohler shower fixtures in a brushed nickel finish.
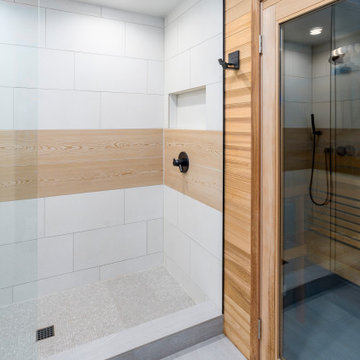
Basement bathroom renovation with a sauna and shower with wood grain tile.
Пример оригинального дизайна: баня и сауна в стиле неоклассика (современная классика) с открытым душем, бежевой плиткой, плиткой под дерево, полом из керамической плитки, бежевым полом и душем с раздвижными дверями
Пример оригинального дизайна: баня и сауна в стиле неоклассика (современная классика) с открытым душем, бежевой плиткой, плиткой под дерево, полом из керамической плитки, бежевым полом и душем с раздвижными дверями

This recent installation is a design by Aron from our Worthing showroom and was installed by our fitting team in the Goring area of Worthing. This installation is comprised of a cloakroom and a bathroom with both using the same furniture and some of the same features.
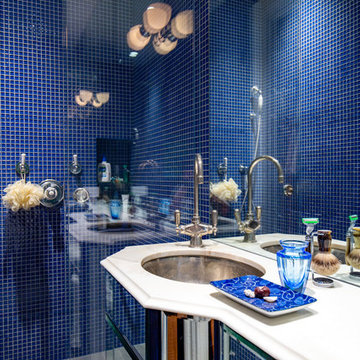
The blue walls in this bathroom perfectly match the water traditionally associated with blue. The yellow fixtures look great against blue wall backgrounds.
The central elements of this composition - the countertops and the pedestal sink - are highlighted in white, which is considered universal. Indeed, white is in perfect harmony with both blue walls and yellow lamps.
Dreaming of the perfect bathroom? Then elevate its interior design with our outstanding interior designers!
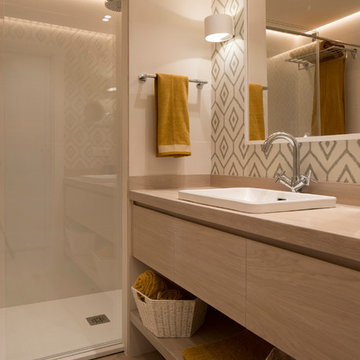
Proyecto de decoración, dirección y ejecución de obra: Sube Interiorismo www.subeinteriorismo.com
Fotografía Erlantz Biderbost
Стильный дизайн: большая ванная комната в стиле неоклассика (современная классика) с плоскими фасадами, светлыми деревянными фасадами, душем без бортиков, инсталляцией, бежевой плиткой, керамической плиткой, бежевыми стенами, полом из ламината, душевой кабиной, накладной раковиной, столешницей из дерева, коричневым полом и душем с раздвижными дверями - последний тренд
Стильный дизайн: большая ванная комната в стиле неоклассика (современная классика) с плоскими фасадами, светлыми деревянными фасадами, душем без бортиков, инсталляцией, бежевой плиткой, керамической плиткой, бежевыми стенами, полом из ламината, душевой кабиной, накладной раковиной, столешницей из дерева, коричневым полом и душем с раздвижными дверями - последний тренд

Após 8 anos no apartamento, morando conforme o padrão entregue pela construtora, os proprietários resolveram fazer um projeto que refletisse a identidade deles. Desafio aceito! Foram 3 meses de projeto, 2 meses de orçamentos/planejamento e 4 meses de obra.
Aproveitamos os móveis existentes, criamos outros necessários, aproveitamos o piso de madeira. Instalamos ar condicionado em todos os dormitórios e sala e forro de gesso somente nos ambientes necessários.
Na sala invertemos o layout criando 3 ambientes. A sala de jantar ficou mais próxima à cozinha e recebeu a peça mais importante do projeto, solicitada pela cliente, um lustre de cristal. Um estar junto do cantinho do bar. E o home theater mais próximo à entrada dos quartos e próximo à varanda, onde ficou um cantinho para relaxar e ler, com uma rede e um painel verde com rega automatizada. Na cozinha de móveis da Elgin Cuisine, trocamos o piso e revestimos as paredes de fórmica.
Na suíte do casal, colocamos forro de gesso com sanca e repaginamos as paredes com papel de parede branco, deixando o espaço clean e chique. Para o quarto do Mateus de 9 anos, utilizamos uma decoração que facilmente pudesse mudar na chegada da sua adolescência. Fã de Corinthians e de uma personalidade forte, solicitou que uma frase de uma música inspiradora fosse escrita na parede. O artista plástico Ronaldo Cazuza fez a arte a mão-livre. Os brinquedos ainda ficaram, mas as cores mais sóbrias da parede, mesa lateral, tapete e cortina deixam espaço para futura mutação menino-garoto. A cadeira amarela deixa o espaço mais descontraído.
Todos os banheiros foram 100% repaginados, cada um com revestimentos que mais refletiam a personalidade de cada morador, já que cada um tem o seu privativo. No lavabo aproveitamos o piso e bancada de mármores e trocamos a cuba, metais e papel de parede.
Projeto: Angélica Hoffmann
Foto: Karina Zemliski
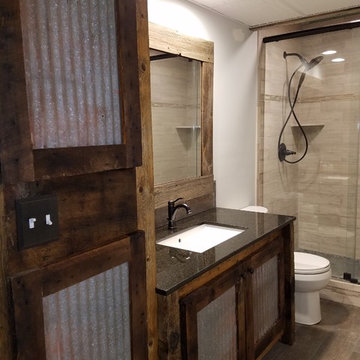
Свежая идея для дизайна: ванная комната среднего размера в стиле рустика с фасадами с филенкой типа жалюзи, темными деревянными фасадами, душем в нише, раздельным унитазом, бежевой плиткой, каменной плиткой, серыми стенами, паркетным полом среднего тона, душевой кабиной, врезной раковиной, столешницей из искусственного кварца, коричневым полом и душем с раздвижными дверями - отличное фото интерьера
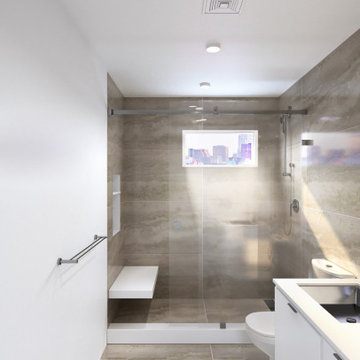
Family bathroom with travertine finish and hanging wall mounted sconce
Пример оригинального дизайна: маленькая ванная комната в современном стиле с плоскими фасадами, белыми фасадами, душем в нише, унитазом-моноблоком, бежевой плиткой, керамогранитной плиткой, бежевыми стенами, полом из керамогранита, душевой кабиной, накладной раковиной, столешницей из искусственного кварца, бежевым полом, душем с раздвижными дверями, белой столешницей, сиденьем для душа, тумбой под одну раковину и напольной тумбой для на участке и в саду
Пример оригинального дизайна: маленькая ванная комната в современном стиле с плоскими фасадами, белыми фасадами, душем в нише, унитазом-моноблоком, бежевой плиткой, керамогранитной плиткой, бежевыми стенами, полом из керамогранита, душевой кабиной, накладной раковиной, столешницей из искусственного кварца, бежевым полом, душем с раздвижными дверями, белой столешницей, сиденьем для душа, тумбой под одну раковину и напольной тумбой для на участке и в саду
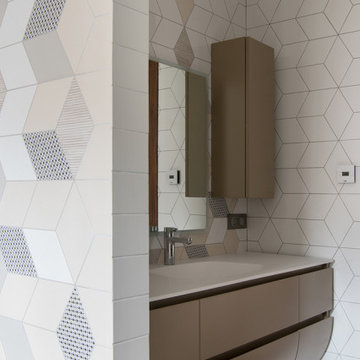
Детская ванная комната оснащена ванной под окном, душем, унитазом и двумя раковиными
Пример оригинального дизайна: детская ванная комната среднего размера в современном стиле с плоскими фасадами, бежевыми фасадами, полновстраиваемой ванной, угловым душем, инсталляцией, бежевой плиткой, керамогранитной плиткой, бежевыми стенами, полом из керамогранита, монолитной раковиной, столешницей из искусственного кварца, бежевым полом, душем с раздвижными дверями, белой столешницей, окном, тумбой под одну раковину и подвесной тумбой
Пример оригинального дизайна: детская ванная комната среднего размера в современном стиле с плоскими фасадами, бежевыми фасадами, полновстраиваемой ванной, угловым душем, инсталляцией, бежевой плиткой, керамогранитной плиткой, бежевыми стенами, полом из керамогранита, монолитной раковиной, столешницей из искусственного кварца, бежевым полом, душем с раздвижными дверями, белой столешницей, окном, тумбой под одну раковину и подвесной тумбой

Источник вдохновения для домашнего уюта: ванная комната среднего размера, в белых тонах с отделкой деревом со стиральной машиной в современном стиле с плоскими фасадами, синими фасадами, угловым душем, бежевой плиткой, плиткой под дерево, полом из керамогранита, душевой кабиной, накладной раковиной, столешницей из искусственного кварца, бежевым полом, душем с раздвижными дверями, белой столешницей, тумбой под одну раковину, напольной тумбой и деревянными стенами

The board-formed concrete wall motif continues throughout the bedrooms. A window seat creates a cozy spot to enjoy the view. Clerestory windows bring in more natural light.
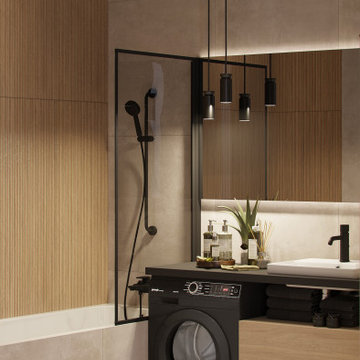
Идея дизайна: маленькая главная ванная комната в современном стиле с ванной в нише, душем над ванной, инсталляцией, бежевой плиткой, керамогранитной плиткой, бежевыми стенами, полом из керамогранита, накладной раковиной, бежевым полом и душем с раздвижными дверями для на участке и в саду
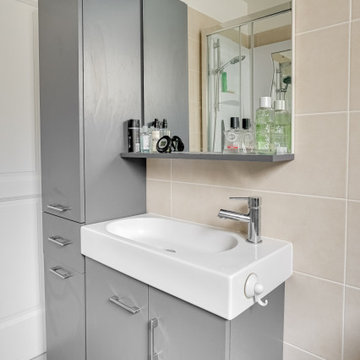
Réaménagement salle de bain
На фото: маленькая ванная комната в современном стиле с серыми фасадами, угловым душем, унитазом-моноблоком, бежевой плиткой, цементной плиткой, бежевыми стенами, полом из цементной плитки, душевой кабиной, раковиной с несколькими смесителями, столешницей из плитки, серым полом, душем с раздвижными дверями, бежевой столешницей, тумбой под одну раковину и напольной тумбой для на участке и в саду
На фото: маленькая ванная комната в современном стиле с серыми фасадами, угловым душем, унитазом-моноблоком, бежевой плиткой, цементной плиткой, бежевыми стенами, полом из цементной плитки, душевой кабиной, раковиной с несколькими смесителями, столешницей из плитки, серым полом, душем с раздвижными дверями, бежевой столешницей, тумбой под одну раковину и напольной тумбой для на участке и в саду
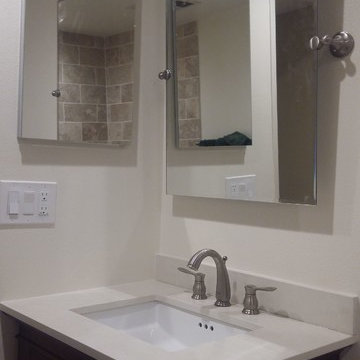
Bathroom Remodel San Jose
Источник вдохновения для домашнего уюта: маленькая ванная комната в средиземноморском стиле с фасадами цвета дерева среднего тона, белыми стенами, столешницей из кварцита, фасадами с утопленной филенкой, ванной в нише, душем над ванной, раздельным унитазом, бежевой плиткой, керамической плиткой, полом из керамической плитки, душевой кабиной, врезной раковиной, бежевым полом и душем с раздвижными дверями для на участке и в саду
Источник вдохновения для домашнего уюта: маленькая ванная комната в средиземноморском стиле с фасадами цвета дерева среднего тона, белыми стенами, столешницей из кварцита, фасадами с утопленной филенкой, ванной в нише, душем над ванной, раздельным унитазом, бежевой плиткой, керамической плиткой, полом из керамической плитки, душевой кабиной, врезной раковиной, бежевым полом и душем с раздвижными дверями для на участке и в саду

This 1910 West Highlands home was so compartmentalized that you couldn't help to notice you were constantly entering a new room every 8-10 feet. There was also a 500 SF addition put on the back of the home to accommodate a living room, 3/4 bath, laundry room and back foyer - 350 SF of that was for the living room. Needless to say, the house needed to be gutted and replanned.
Kitchen+Dining+Laundry-Like most of these early 1900's homes, the kitchen was not the heartbeat of the home like they are today. This kitchen was tucked away in the back and smaller than any other social rooms in the house. We knocked out the walls of the dining room to expand and created an open floor plan suitable for any type of gathering. As a nod to the history of the home, we used butcherblock for all the countertops and shelving which was accented by tones of brass, dusty blues and light-warm greys. This room had no storage before so creating ample storage and a variety of storage types was a critical ask for the client. One of my favorite details is the blue crown that draws from one end of the space to the other, accenting a ceiling that was otherwise forgotten.
Primary Bath-This did not exist prior to the remodel and the client wanted a more neutral space with strong visual details. We split the walls in half with a datum line that transitions from penny gap molding to the tile in the shower. To provide some more visual drama, we did a chevron tile arrangement on the floor, gridded the shower enclosure for some deep contrast an array of brass and quartz to elevate the finishes.
Powder Bath-This is always a fun place to let your vision get out of the box a bit. All the elements were familiar to the space but modernized and more playful. The floor has a wood look tile in a herringbone arrangement, a navy vanity, gold fixtures that are all servants to the star of the room - the blue and white deco wall tile behind the vanity.
Full Bath-This was a quirky little bathroom that you'd always keep the door closed when guests are over. Now we have brought the blue tones into the space and accented it with bronze fixtures and a playful southwestern floor tile.
Living Room & Office-This room was too big for its own good and now serves multiple purposes. We condensed the space to provide a living area for the whole family plus other guests and left enough room to explain the space with floor cushions. The office was a bonus to the project as it provided privacy to a room that otherwise had none before.
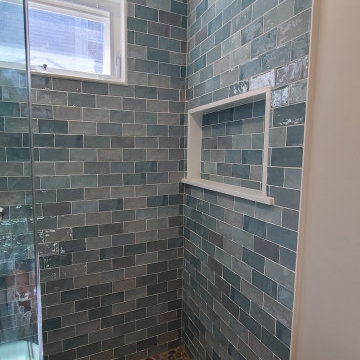
На фото: ванная комната среднего размера в современном стиле с фасадами в стиле шейкер, фасадами цвета дерева среднего тона, душем в нише, унитазом-моноблоком, бежевой плиткой, керамогранитной плиткой, бежевыми стенами, полом из керамогранита, монолитной раковиной, столешницей из искусственного камня, серым полом, душем с раздвижными дверями, бежевой столешницей, нишей, тумбой под одну раковину и встроенной тумбой
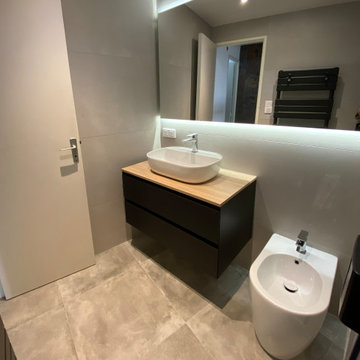
Rénovation d'une salle de bain vétuste. Remplacement de la baignoire par une douche avec paroi coulissante. Les clients souhaitaient conserver un bidet, nous en avons donc installé un nouveau, dans le même design que la vasque. Un carrelage effet marbre noir installé sur le fond de la douche fait ressortir cet espace. Il attire le regard et met en valeur la salle de bain. Le meuble vasque noir est assorti au carrelage, et le plateau a été choisi bois pour réchauffer la pièce. Un grand miroir sur mesure rétro éclairé avec bandes lumineuses prend place sur le mur face à la porte et permet d'agrandir visuellement la pièce.
Nous avons conçu un faux plafond pour intégrer des spots et remédier au manque de lumière de cette pièce borgne. Les murs sont carrelés avec du carrelage beige uni pour ne pas alourdir la pièce et laisse le marbre ressortir.
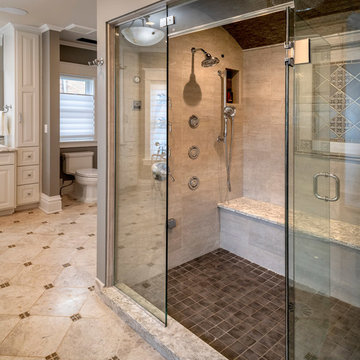
Rick Lee Photo
Пример оригинального дизайна: большая главная ванная комната в викторианском стиле с фасадами с выступающей филенкой, белыми фасадами, ванной на ножках, двойным душем, раздельным унитазом, бежевой плиткой, керамогранитной плиткой, серыми стенами, полом из керамогранита, накладной раковиной, столешницей из кварцита, серым полом, душем с раздвижными дверями и серой столешницей
Пример оригинального дизайна: большая главная ванная комната в викторианском стиле с фасадами с выступающей филенкой, белыми фасадами, ванной на ножках, двойным душем, раздельным унитазом, бежевой плиткой, керамогранитной плиткой, серыми стенами, полом из керамогранита, накладной раковиной, столешницей из кварцита, серым полом, душем с раздвижными дверями и серой столешницей
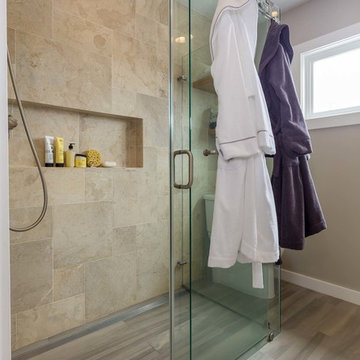
The homeowners had just purchased this home in El Segundo and they had remodeled the kitchen and one of the bathrooms on their own. However, they had more work to do. They felt that the rest of the project was too big and complex to tackle on their own and so they retained us to take over where they left off. The main focus of the project was to create a master suite and take advantage of the rather large backyard as an extension of their home. They were looking to create a more fluid indoor outdoor space.
When adding the new master suite leaving the ceilings vaulted along with French doors give the space a feeling of openness. The window seat was originally designed as an architectural feature for the exterior but turned out to be a benefit to the interior! They wanted a spa feel for their master bathroom utilizing organic finishes. Since the plan is that this will be their forever home a curbless shower was an important feature to them. The glass barn door on the shower makes the space feel larger and allows for the travertine shower tile to show through. Floating shelves and vanity allow the space to feel larger while the natural tones of the porcelain tile floor are calming. The his and hers vessel sinks make the space functional for two people to use it at once. The walk-in closet is open while the master bathroom has a white pocket door for privacy.
Since a new master suite was added to the home we converted the existing master bedroom into a family room. Adding French Doors to the family room opened up the floorplan to the outdoors while increasing the amount of natural light in this room. The closet that was previously in the bedroom was converted to built in cabinetry and floating shelves in the family room. The French doors in the master suite and family room now both open to the same deck space.
The homes new open floor plan called for a kitchen island to bring the kitchen and dining / great room together. The island is a 3” countertop vs the standard inch and a half. This design feature gives the island a chunky look. It was important that the island look like it was always a part of the kitchen. Lastly, we added a skylight in the corner of the kitchen as it felt dark once we closed off the side door that was there previously.
Repurposing rooms and opening the floor plan led to creating a laundry closet out of an old coat closet (and borrowing a small space from the new family room).
The floors become an integral part of tying together an open floor plan like this. The home still had original oak floors and the homeowners wanted to maintain that character. We laced in new planks and refinished it all to bring the project together.
To add curb appeal we removed the carport which was blocking a lot of natural light from the outside of the house. We also re-stuccoed the home and added exterior trim.
Санузел с бежевой плиткой и душем с раздвижными дверями – фото дизайна интерьера
5

