Санузел с бежевой плиткой и балками на потолке – фото дизайна интерьера
Сортировать:
Бюджет
Сортировать:Популярное за сегодня
141 - 160 из 393 фото
1 из 3
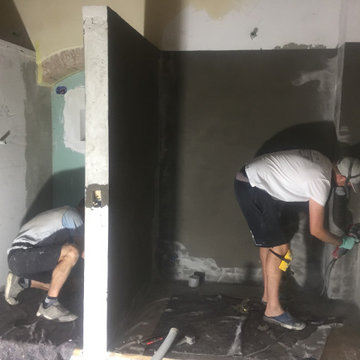
Realizzazione di una sala bagno adiacente alla camera padronale. La richiesta del committente è di avere il doppio servizio LUI, LEI. Inseriamo una grande doccia fra i due servizi sfruttando la nicchia con mattoni che era il vecchio passaggi porta. Nel sotto finestra realizziamo il mobile a taglio frattino con nascosti gli impianti elettrici di servizio. Un'armadio porta biancheria con anta in legno richiama le due ante scorrevoli della piccola cabina armadi. La vasca stile retrò completa l'atmosfera di questa importante sala. Abbiamo gestito le luci con tre piccoli lampadari in ceramica bianca disposti in linea, con l'aggiunta di tre punti luce con supporti in cotto montati sulle travi e nascosti, inoltre le due specchiere hanno un taglio verticale di luce LED. I sanitari mantengono un gusto classico con le vaschette dell'acqua in ceramica. A terra pianelle di cotto realizzate a mano nel Borgo. Mentre di taglio industial sono le chiusure in metallo.
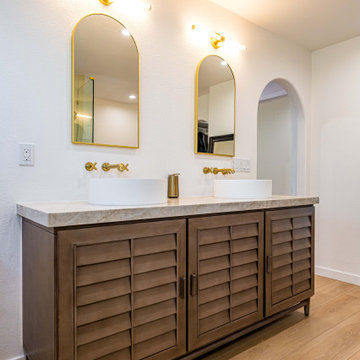
Our new construction project offers stunning wood floors and wood cabinets that bring warmth and elegance to your living space. Our open galley kitchen design allows for easy access and practical use, making meal prep a breeze while giving an air of sophistication to your home. The brown marble backsplash matches the brown theme, creating a cozy atmosphere that gives you a sense of comfort and tranquility.
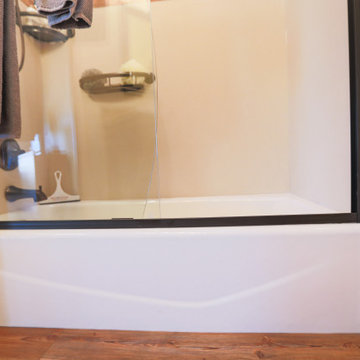
Пример оригинального дизайна: маленькая ванная комната в стиле неоклассика (современная классика) с фасадами в стиле шейкер, фасадами цвета дерева среднего тона, ванной в нише, душем над ванной, унитазом-моноблоком, бежевой плиткой, полом из плитки под дерево, душевой кабиной, раковиной с пьедесталом, столешницей из искусственного камня, разноцветным полом, душем с раздвижными дверями, белой столешницей, тумбой под одну раковину, встроенной тумбой и балками на потолке для на участке и в саду
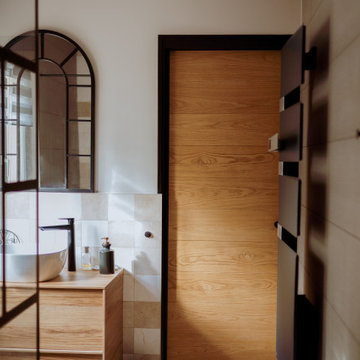
L'ancienne salle de bain de la suite parentale a laissé place au nouveau dressing. Une ouverture dans le mur attenant à une seconde chambre, de très grande taille a été créé. De ce fait la chambre attenante (amis) a été scindé en deux afin de pouvoir créer une belle salle d'eau avec WC indépendant. En enfilade avec le dressing cet espace est réservé uniquement à la suite parentale.
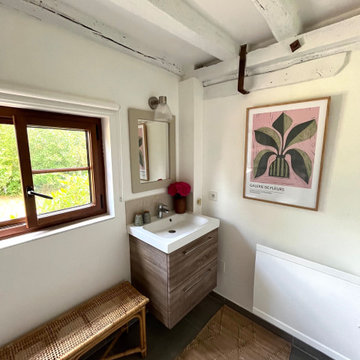
Les murs et les poutres du plafond ont été peints en blanc pour une luminosité optimale. Un sol en grès cérame gris chaud à été choisi pour unifier le sol. Le meuble vasque suspendu est complété d'un lavabo blanc et d'une crédence en grès cérame beige. Le miroir d'origine à été repeint en gris. Il est accessoirisé d'une applique murale en verre et inox. Un banc en rotin et un tapis de sol couleur vieux rose apportent de la chaleur à l'ensemble. La fenêtre ouvre sur le jardin fleuri de la maison.
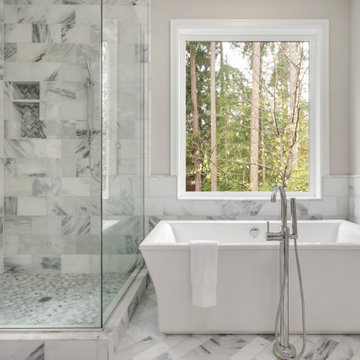
Nestled in the charming city of Powell, Ohio, the "Serenity Flow" project transforms a conventional master bathroom into a luxurious retreat, featuring an advanced body spray shower system. This renovation focuses on creating a spa-like atmosphere, where functionality meets relaxation, crafting an escape within the comfort of home. Designed for homeowners seeking a sanctuary to unwind, this master bath offers the ultimate showering experience, combining modern technology with timeless aesthetics.
Design Highlights:
Body Spray Shower System: At the heart of the renovation is a state-of-the-art body spray shower system, designed to envelop the body in a comforting embrace of water. Adjustable body jets, combined with a rain shower head, deliver a fully immersive experience, customizable to each user’s preference for intensity and temperature.
Elegant Aesthetics: The shower area is encased in frameless glass, accentuating the open, airy feel of the space. The walls and floors are adorned with premium marble tiles, creating a seamless look that elevates the overall design. Brushed nickel fixtures add a touch of sophistication, perfectly complementing the neutral color palette.
Integrated Lighting: Soft, recessed LED lighting is strategically placed to enhance the serene atmosphere. Dimmable controls allow for adjustable lighting levels, ensuring the space can be tailored to various moods and times of the day.
Functional Elegance: The master bath also features a double vanity with ample storage, a freestanding soaking tub, and a private toilet area. Each element is carefully selected to maintain the balance between beauty and practicality, ensuring the space is both inviting and efficient.
Project Execution:
The transformation of the Powell, Ohio master bath into the "Serenity Flow" oasis was executed with meticulous attention to detail. From the initial design phase to the final touches, every aspect was crafted to achieve a harmonious blend of luxury and comfort. The body spray shower system, serving as the centerpiece, required precise installation and integration with the bathroom's existing plumbing framework, showcasing the skill and expertise of our team.
The Outcome:
"Serenity Flow" emerges as a beacon of relaxation and rejuvenation. This master bath renovation in Powell, Ohio, redefines the concept of a private retreat, offering homeowners an exclusive spa experience every day. The combination of the advanced body spray shower system with the elegant design elements ensures this master bath is not just a functional space but a haven of tranquility.
Reflections:
This project illustrates the transformative power of thoughtful design and innovative technology in creating spaces that nurture the body and soul. The "Serenity Flow" master bath in Powell, Ohio, stands as a testament to our commitment to delivering bespoke living experiences, where every detail contributes to the well-being and comfort of the homeowners.
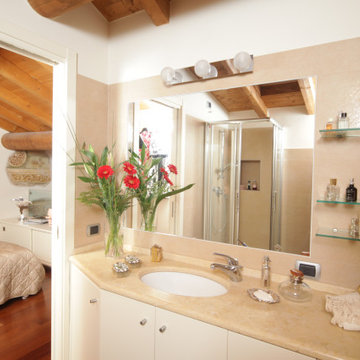
il bagno adiacente alla zona notte è ricavato sulla zona soppalco. Il caratteristico soffitto con travi a vista è visibile all'interno della stanza da bagno

Embrace the beauty of traditional interiors with our expert remodeling services. From kitchen makeovers to bathroom renovations, we specialize in creating stylish and functional spaces that elevate your home's charm.
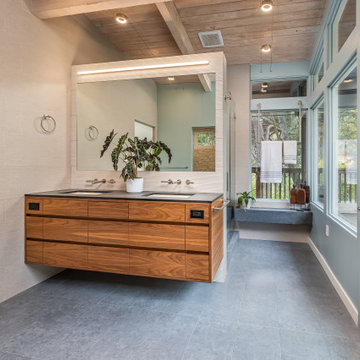
Primary Bathroom filled with natural lighting. Tree house bathrooms.
JL Interiors is a LA-based creative/diverse firm that specializes in residential interiors. JL Interiors empowers homeowners to design their dream home that they can be proud of! The design isn’t just about making things beautiful; it’s also about making things work beautifully. Contact us for a free consultation Hello@JLinteriors.design _ 310.390.6849_ www.JLinteriors.design
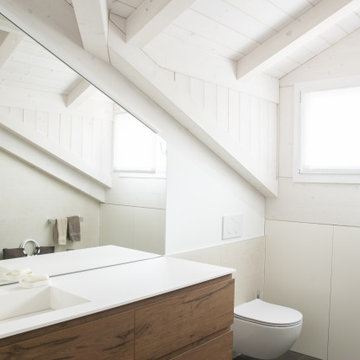
Свежая идея для дизайна: большая главная ванная комната в современном стиле с плоскими фасадами, темными деревянными фасадами, душем в нише, раздельным унитазом, бежевой плиткой, керамогранитной плиткой, белыми стенами, полом из керамогранита, столешницей из искусственного камня, коричневым полом, душем с распашными дверями, белой столешницей, сиденьем для душа, тумбой под одну раковину, подвесной тумбой, балками на потолке и панелями на части стены - отличное фото интерьера
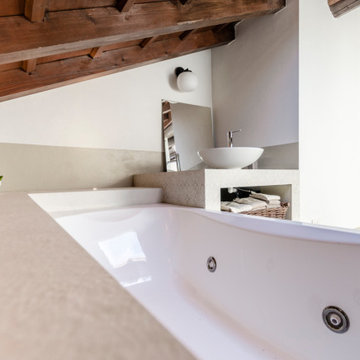
Molti vincoli strutturali, ma non ci siamo arresi :-))
Bagno completo con inserimento vasca idromassaggio
Rifacimento bagno totale, rivestimenti orizzontali, impianti sanitario e illuminazione, serramenti.
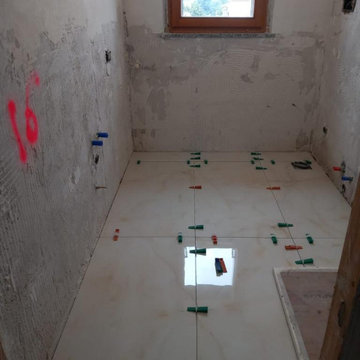
In questa ristrutturazione l'intero spazio è stato rinnovato, dalle piastrelle, alla doccia, etc...
Siamo partiti dallo sgombero del bagno, rimozione sanitari, mobili, e così via, fino al completo sgombero per procedere con le demolizioni, una volta finito di demolire e aver ripristinato l'impianto idraulico, il massetto e aver rasato i muri dove necessario, lo step successivo è stato la posa delle piastrelle.
In questo caso i clienti hanno optato per una scelta uniforme, mantenendo le stesse piastrelle sia per il pavimento che per i muri.
Inoltre una piastrella è stata applicata al mobile del bagno per restaurarlo e recuperarlo.
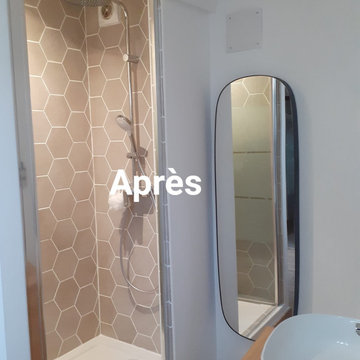
Relooking et réagencement d'une salle de bain
Свежая идея для дизайна: главная ванная комната среднего размера в стиле модернизм с фасадами с декоративным кантом, светлыми деревянными фасадами, отдельно стоящей ванной, душем без бортиков, унитазом-моноблоком, бежевой плиткой, керамической плиткой, белыми стенами, светлым паркетным полом, накладной раковиной, столешницей из дерева, душем с распашными дверями, тумбой под две раковины, напольной тумбой и балками на потолке - отличное фото интерьера
Свежая идея для дизайна: главная ванная комната среднего размера в стиле модернизм с фасадами с декоративным кантом, светлыми деревянными фасадами, отдельно стоящей ванной, душем без бортиков, унитазом-моноблоком, бежевой плиткой, керамической плиткой, белыми стенами, светлым паркетным полом, накладной раковиной, столешницей из дерева, душем с распашными дверями, тумбой под две раковины, напольной тумбой и балками на потолке - отличное фото интерьера
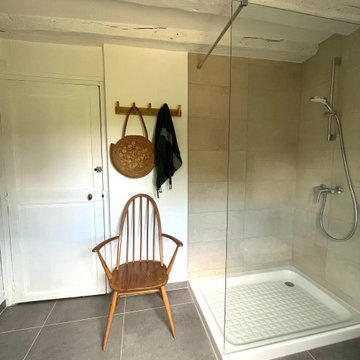
Les murs et les poutres du plafond ont été peints en blanc pour une luminosité optimale. Un sol en grès cérame gris chaud à été choisi pour unifier le sol. Le carrelage mural de la douche à l'italienne est en grès cérame beige. Un grand bac de douche en céramique blanche et un combiné de douche en inox complètent l'ensemble. Enfin, une chaise vintage Ercol et un patère en bois apportent du style à la pièce.
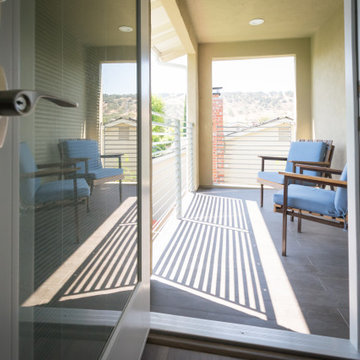
Свежая идея для дизайна: большой главный совмещенный санузел в современном стиле с плоскими фасадами, коричневыми фасадами, двойным душем, унитазом-моноблоком, бежевой плиткой, керамической плиткой, серыми стенами, полом из винила, врезной раковиной, столешницей из кварцита, бежевым полом, открытым душем, бежевой столешницей, тумбой под две раковины, встроенной тумбой и балками на потолке - отличное фото интерьера
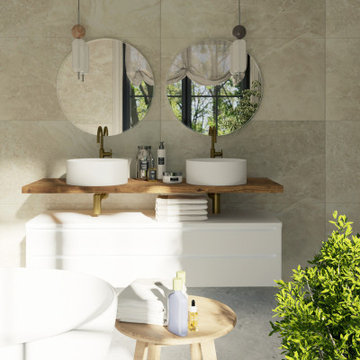
Villa unifamiliare ad Amburgo. Cosa è stato fatto: Ricostruzione completa e riprogettazione di tutti i locali inclusi: un ingresso, un ampio soggiorno, 2 camere per bambini con bagni e spogliatoi individuali, un ufficio domestico per due adulti, una camera matrimonio con una guardaroba grande adiacente e un ampio bagno, spazio per lo sport e lo yoga, una cucina molto luminosa e adiacente con sala da pranzo più ripostiglio, сamera per gli ospiti con angolo cottura privato, spogliatoio e bagno, cantine e un garage di 2 macchine. Lo stile richiesto è stato definito come un classico moderno semplificato con pochi dettagli e massimo utilizzo di materiali naturali. Il progetto si è svolto a distanza e ha richiesto 2 presenze (sopralluogo iniziale e conoscenza dei performer), il resto del tempo la supervisione è stata effettuata tramite videochiamate e messaggi whatsap.
Villa unifamiliare ad Amburgo. Cosa è stato fatto: Ricostruzione completa e riprogettazione di tutti i locali inclusi: un ingresso, un ampio soggiorno, 2 camere per bambini con bagni e spogliatoi individuali, un ufficio domestico per due adulti, una camera matrimonio con una guardaroba grande adiacente e un ampio bagno, spazio per lo sport e lo yoga, una cucina molto luminosa e adiacente con sala da pranzo più ripostiglio, сamera per gli ospiti con angolo cottura privato, spogliatoio e bagno, cantine e un garage di 2 macchine. Lo stile richiesto è stato definito come un classico moderno semplificato con pochi dettagli e massimo utilizzo di materiali naturali. Il progetto si è svolto a distanza e ha richiesto 2 presenze (sopralluogo iniziale e conoscenza dei performer), il resto del tempo la supervisione è stata effettuata tramite videochiamate e messaggi whatsap.
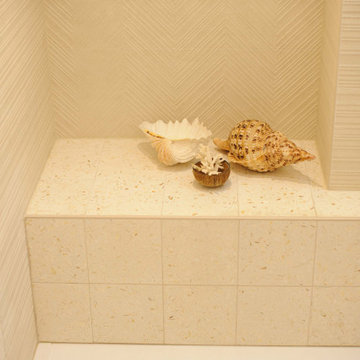
Идея дизайна: маленькая ванная комната в стиле модернизм с душем без бортиков, бежевой плиткой, керамической плиткой, бежевыми стенами, полом из керамической плитки, душевой кабиной, раковиной с несколькими смесителями, бежевым полом, душем с распашными дверями, сиденьем для душа, тумбой под две раковины и балками на потолке для на участке и в саду
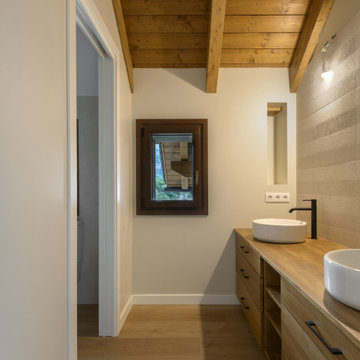
Идея дизайна: большой главный совмещенный санузел в белых тонах с отделкой деревом в стиле рустика с фасадами островного типа, светлыми деревянными фасадами, бежевой плиткой, бежевыми стенами, светлым паркетным полом, настольной раковиной, столешницей из дерева, коричневым полом, коричневой столешницей, тумбой под две раковины, подвесной тумбой и балками на потолке
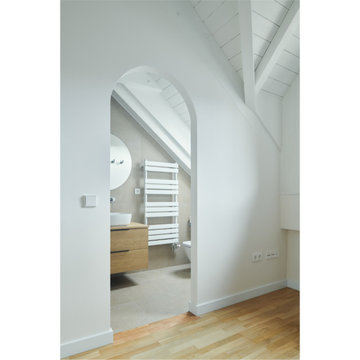
Baño reformado de la suite
На фото: маленький совмещенный санузел в белых тонах с отделкой деревом в современном стиле с фасадами островного типа, белыми фасадами, бежевой плиткой, керамической плиткой, полом из керамической плитки, настольной раковиной, столешницей из дерева, бежевым полом, тумбой под одну раковину и балками на потолке для на участке и в саду
На фото: маленький совмещенный санузел в белых тонах с отделкой деревом в современном стиле с фасадами островного типа, белыми фасадами, бежевой плиткой, керамической плиткой, полом из керамической плитки, настольной раковиной, столешницей из дерева, бежевым полом, тумбой под одну раковину и балками на потолке для на участке и в саду
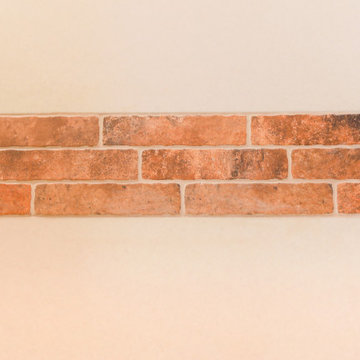
На фото: маленькая ванная комната в стиле неоклассика (современная классика) с фасадами в стиле шейкер, фасадами цвета дерева среднего тона, ванной в нише, душем над ванной, унитазом-моноблоком, бежевой плиткой, полом из плитки под дерево, душевой кабиной, раковиной с пьедесталом, разноцветным полом, душем с раздвижными дверями, белой столешницей, тумбой под одну раковину, встроенной тумбой, балками на потолке и столешницей из искусственного камня для на участке и в саду
Санузел с бежевой плиткой и балками на потолке – фото дизайна интерьера
8

