Санузел с бежевой плиткой – фото дизайна интерьера со средним бюджетом
Сортировать:
Бюджет
Сортировать:Популярное за сегодня
121 - 140 из 28 410 фото
1 из 3
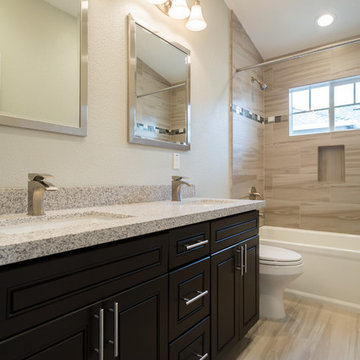
scottsdale tile showroom, scottsdale bathroom showroom, scottsdale kitchen and bath remodeler, scottsdale countertop showroom, scottsdale backsplash
На фото: главная ванная комната среднего размера в современном стиле с фасадами с выступающей филенкой, темными деревянными фасадами, ванной в нише, душем над ванной, бежевой плиткой, керамогранитной плиткой, полом из керамогранита, врезной раковиной, столешницей из ламината, бежевыми стенами, унитазом-моноблоком, бежевым полом и шторкой для ванной с
На фото: главная ванная комната среднего размера в современном стиле с фасадами с выступающей филенкой, темными деревянными фасадами, ванной в нише, душем над ванной, бежевой плиткой, керамогранитной плиткой, полом из керамогранита, врезной раковиной, столешницей из ламината, бежевыми стенами, унитазом-моноблоком, бежевым полом и шторкой для ванной с
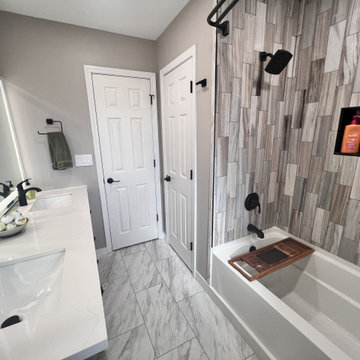
Guest bathtub shower combo, vertical running bond marble tile, black recessed tiled niche, black fixtures. Heated bidet, quartz countertop, lighted antifog mirrors.

This single family home had been recently flipped with builder-grade materials. We touched each and every room of the house to give it a custom designer touch, thoughtfully marrying our soft minimalist design aesthetic with the graphic designer homeowner’s own design sensibilities. One of the most notable transformations in the home was opening up the galley kitchen to create an open concept great room with large skylight to give the illusion of a larger communal space.

Идея дизайна: главная ванная комната среднего размера в современном стиле с плоскими фасадами, черными фасадами, угловой ванной, угловым душем, раздельным унитазом, бежевой плиткой, мраморной плиткой, белыми стенами, мраморным полом, врезной раковиной, мраморной столешницей, бежевым полом, открытым душем, бежевой столешницей, тумбой под две раковины и встроенной тумбой

Свежая идея для дизайна: главная ванная комната среднего размера в стиле фьюжн с фасадами в стиле шейкер, зелеными фасадами, душем в нише, раздельным унитазом, бежевой плиткой, плиткой из травертина, черными стенами, мраморным полом, врезной раковиной, столешницей из искусственного кварца, бежевым полом, душем с раздвижными дверями, белой столешницей, нишей, тумбой под одну раковину, встроенной тумбой и обоями на стенах - отличное фото интерьера
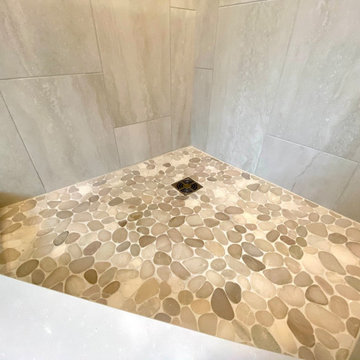
Although this master bath may not offer all the spacing one may hope for, we truly utilized as many extra inches as we could to get this homeowner the most storage from their vanity as well as space in their shower. With a beautiful dark wood cabinet, natural granite countertops, stunning porcelain tile, as well as durable vinyl flooring, this master bathroom holds elegance as well as function.

All of the bathrooms in this contemporary house follow a monochromatic color palette made mostly of grays, beiges, and whites. Two feature a minimalist alcove bathtub, while the other one has a corner shower with glass enclosure. All three are completed with a one-piece toilet, flat-panel cabinets, and white vanity countertops.
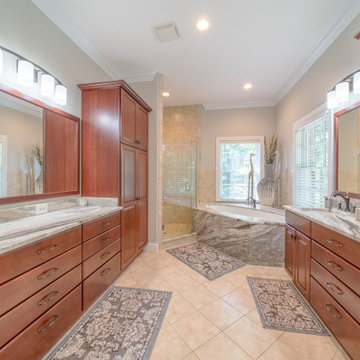
На фото: главная ванная комната среднего размера в современном стиле с угловой ванной, угловым душем, бежевой плиткой, серыми стенами, полом из керамической плитки, столешницей из гранита, бежевым полом, душем с распашными дверями, белой столешницей, тумбой под две раковины и встроенной тумбой
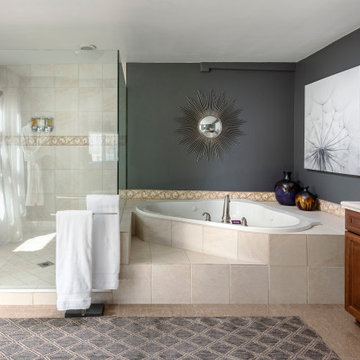
Luxury vacation rental near Palm Springs, CA.
Свежая идея для дизайна: большой главный совмещенный санузел в современном стиле с фасадами островного типа, коричневыми фасадами, угловой ванной, угловым душем, раздельным унитазом, бежевой плиткой, керамической плиткой, серыми стенами, накладной раковиной, столешницей из плитки, бежевым полом, душем с распашными дверями, бежевой столешницей, тумбой под две раковины и встроенной тумбой - отличное фото интерьера
Свежая идея для дизайна: большой главный совмещенный санузел в современном стиле с фасадами островного типа, коричневыми фасадами, угловой ванной, угловым душем, раздельным унитазом, бежевой плиткой, керамической плиткой, серыми стенами, накладной раковиной, столешницей из плитки, бежевым полом, душем с распашными дверями, бежевой столешницей, тумбой под две раковины и встроенной тумбой - отличное фото интерьера
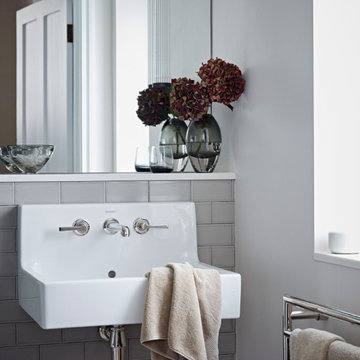
This ensuite bathroom was designed for a teenage boy with crackle glaze brick tiles in a soft stone colour, a utilitarian style wall hung sink with taps in polished nickel, a large heated mirror with industrial style wall light and a heated towel rail

In this master bath, we removed the jacuzzi tub and installed a free standing Compton 70” white acrylic tub. Sienna porcelain tile 12 x 24 in Bianco color was installed on the room floor and walls of the shower. Linear glass/stone/metal accent tile was installed in the shower. The new vanity cabinets are Medalllion Gold, Winslow Flat Panel, Maple Finish in Chai Latte classic paint with Champangne bronze pulls. On the countertop is Silestone 3cm Quartz in Pulsar color with single roundover edge. Delta Cassidy Collection faucets, floor mount tub filler faucet, rain showerhead with handheld slide bar, 24” towel bar, towel ring, double robe hooks, toilet paper holder, 12” and 18” grab bars. Two Kohler rectangular undermount white sinks where installed. Wainscot wall treatment in painted white was installed behind the tub.

Builder: Boone Construction
Photographer: M-Buck Studio
This lakefront farmhouse skillfully fits four bedrooms and three and a half bathrooms in this carefully planned open plan. The symmetrical front façade sets the tone by contrasting the earthy textures of shake and stone with a collection of crisp white trim that run throughout the home. Wrapping around the rear of this cottage is an expansive covered porch designed for entertaining and enjoying shaded Summer breezes. A pair of sliding doors allow the interior entertaining spaces to open up on the covered porch for a seamless indoor to outdoor transition.
The openness of this compact plan still manages to provide plenty of storage in the form of a separate butlers pantry off from the kitchen, and a lakeside mudroom. The living room is centrally located and connects the master quite to the home’s common spaces. The master suite is given spectacular vistas on three sides with direct access to the rear patio and features two separate closets and a private spa style bath to create a luxurious master suite. Upstairs, you will find three additional bedrooms, one of which a private bath. The other two bedrooms share a bath that thoughtfully provides privacy between the shower and vanity.
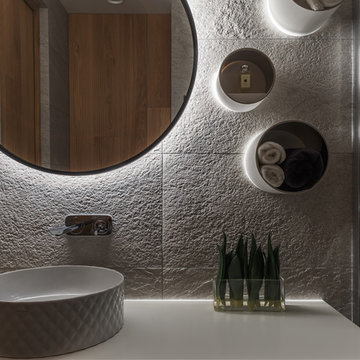
Сергей Красюк
Идея дизайна: ванная комната среднего размера в современном стиле с плоскими фасадами, белыми фасадами, бежевой плиткой, керамогранитной плиткой, настольной раковиной, столешницей из искусственного кварца и зеркалом с подсветкой
Идея дизайна: ванная комната среднего размера в современном стиле с плоскими фасадами, белыми фасадами, бежевой плиткой, керамогранитной плиткой, настольной раковиной, столешницей из искусственного кварца и зеркалом с подсветкой
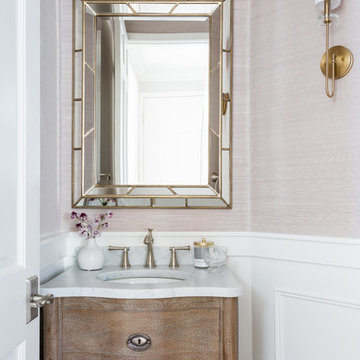
Transitional Powder Room
Photo Credit: Amy Bartlam
Идея дизайна: маленький туалет в стиле неоклассика (современная классика) с фасадами островного типа, темными деревянными фасадами, бежевой плиткой, бежевыми стенами, врезной раковиной и мраморной столешницей для на участке и в саду
Идея дизайна: маленький туалет в стиле неоклассика (современная классика) с фасадами островного типа, темными деревянными фасадами, бежевой плиткой, бежевыми стенами, врезной раковиной и мраморной столешницей для на участке и в саду

This young couple spends part of the year in Japan and part of the year in the US. Their request was to fit a traditional Japanese bathroom into their tight space on a budget and create additional storage. The footprint remained the same on the vanity/toilet side of the room. In the place of the existing shower, we created a linen closet and in the place of the original built in tub we created a wet room with a shower area and a deep soaking tub.
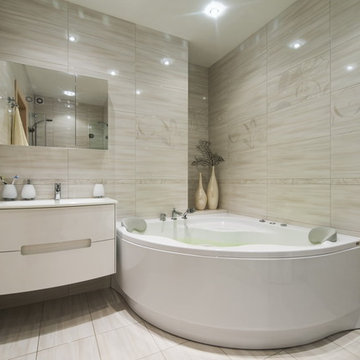
Николай Фещук
Источник вдохновения для домашнего уюта: главная ванная комната среднего размера в современном стиле с фасадами островного типа, бежевыми фасадами, накладной ванной, двойным душем, бежевой плиткой, керамической плиткой, бежевыми стенами, полом из керамической плитки, консольной раковиной, столешницей из плитки, бежевым полом и душем с распашными дверями
Источник вдохновения для домашнего уюта: главная ванная комната среднего размера в современном стиле с фасадами островного типа, бежевыми фасадами, накладной ванной, двойным душем, бежевой плиткой, керамической плиткой, бежевыми стенами, полом из керамической плитки, консольной раковиной, столешницей из плитки, бежевым полом и душем с распашными дверями

Стильный дизайн: главная ванная комната среднего размера в стиле модернизм с фасадами с выступающей филенкой, коричневыми фасадами, душем без бортиков, бежевой плиткой, каменной плиткой, столешницей из ламината, открытым душем, бежевыми стенами, полом из травертина, врезной раковиной и бежевым полом - последний тренд

Свежая идея для дизайна: ванная комната среднего размера в стиле неоклассика (современная классика) с фасадами в стиле шейкер, фасадами цвета дерева среднего тона, душем в нише, раздельным унитазом, бежевой плиткой, плиткой из травертина, белыми стенами, полом из травертина, душевой кабиной, врезной раковиной, столешницей из искусственного кварца, бежевым полом и душем с распашными дверями - отличное фото интерьера
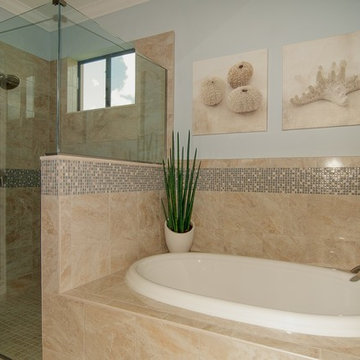
Идея дизайна: маленькая главная ванная комната в морском стиле с накладной ванной, угловым душем, бежевой плиткой, керамической плиткой, синими стенами, полом из керамической плитки, столешницей из гранита, бежевым полом и душем с распашными дверями для на участке и в саду
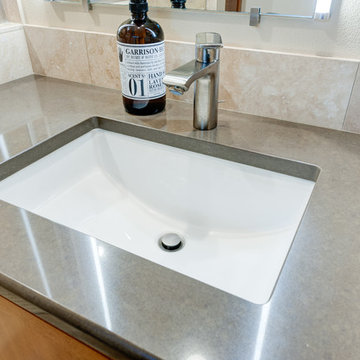
Swiss Alps Photography
Стильный дизайн: маленькая главная ванная комната в классическом стиле с фасадами с выступающей филенкой, фасадами цвета дерева среднего тона, душем без бортиков, инсталляцией, бежевой плиткой, плиткой из травертина, бежевыми стенами, полом из травертина, врезной раковиной, столешницей из искусственного кварца, разноцветным полом и душем с распашными дверями для на участке и в саду - последний тренд
Стильный дизайн: маленькая главная ванная комната в классическом стиле с фасадами с выступающей филенкой, фасадами цвета дерева среднего тона, душем без бортиков, инсталляцией, бежевой плиткой, плиткой из травертина, бежевыми стенами, полом из травертина, врезной раковиной, столешницей из искусственного кварца, разноцветным полом и душем с распашными дверями для на участке и в саду - последний тренд
Санузел с бежевой плиткой – фото дизайна интерьера со средним бюджетом
7

