Санузел с бетонным полом и столешницей из известняка – фото дизайна интерьера
Сортировать:
Бюджет
Сортировать:Популярное за сегодня
21 - 40 из 123 фото
1 из 3
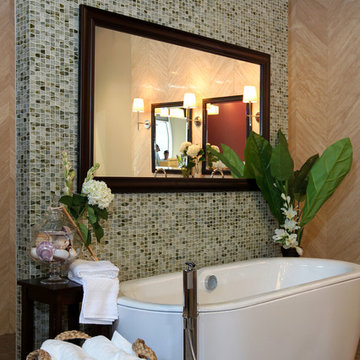
Пример оригинального дизайна: большая главная ванная комната в стиле неоклассика (современная классика) с фасадами островного типа, темными деревянными фасадами, отдельно стоящей ванной, открытым душем, инсталляцией, бежевой плиткой, плиткой из листового стекла, бежевыми стенами, бетонным полом, врезной раковиной, столешницей из известняка, серым полом и открытым душем
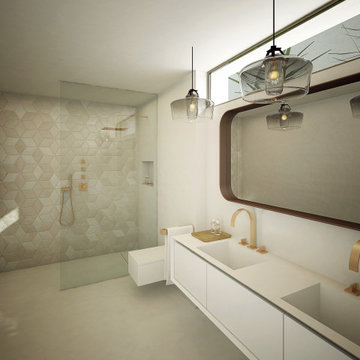
Espacio interior. Baño en suite. Tonos claros con mucha luz natural. Diseño de interiores
Стильный дизайн: большой главный совмещенный санузел в стиле модернизм с плоскими фасадами, бежевыми фасадами, душем без бортиков, унитазом-моноблоком, бежевой плиткой, керамической плиткой, белыми стенами, бетонным полом, монолитной раковиной, столешницей из известняка, серым полом, бежевой столешницей, тумбой под две раковины, встроенной тумбой и многоуровневым потолком - последний тренд
Стильный дизайн: большой главный совмещенный санузел в стиле модернизм с плоскими фасадами, бежевыми фасадами, душем без бортиков, унитазом-моноблоком, бежевой плиткой, керамической плиткой, белыми стенами, бетонным полом, монолитной раковиной, столешницей из известняка, серым полом, бежевой столешницей, тумбой под две раковины, встроенной тумбой и многоуровневым потолком - последний тренд
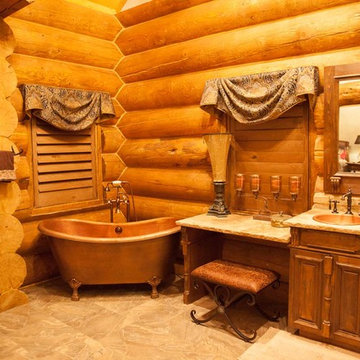
Идея дизайна: большая главная ванная комната в стиле рустика с плоскими фасадами, темными деревянными фасадами, бежевыми стенами, бетонным полом, столешницей из известняка, разноцветным полом, ванной на ножках и монолитной раковиной
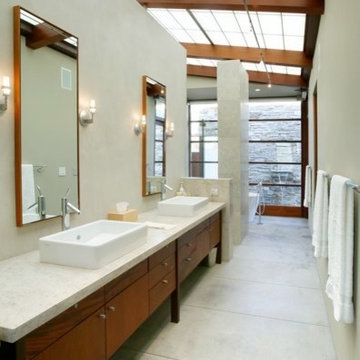
На фото: большая главная ванная комната в современном стиле с плоскими фасадами, фасадами цвета дерева среднего тона, отдельно стоящей ванной, бежевыми стенами, бетонным полом, настольной раковиной, серым полом, открытым душем, столешницей из известняка и открытым душем с
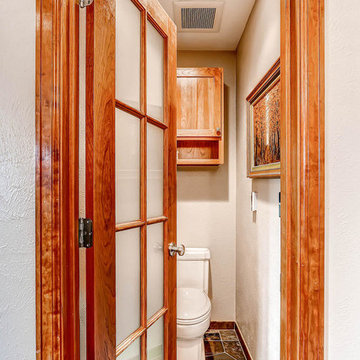
Свежая идея для дизайна: большая главная ванная комната в стиле рустика с плоскими фасадами, светлыми деревянными фасадами, отдельно стоящей ванной, двойным душем, синей плиткой, плиткой мозаикой, бежевыми стенами, бетонным полом, врезной раковиной и столешницей из известняка - отличное фото интерьера
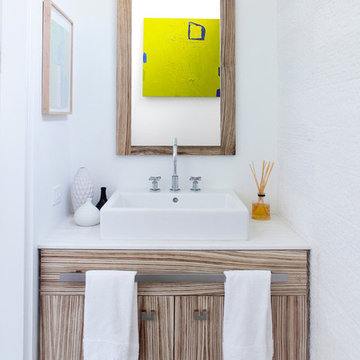
This 7,000 square foot space is a modern weekend getaway for a modern family of four. The owners were looking for a designer who could fuse their love of art and elegant furnishings with the practicality that would fit their lifestyle. They owned the land and wanted to build their new home from the ground up. Betty Wasserman Art & Interiors, Ltd. was a natural fit to make their vision a reality.
Upon entering the house, you are immediately drawn to the clean, contemporary space that greets your eye. A curtain wall of glass with sliding doors, along the back of the house, allows everyone to enjoy the harbor views and a calming connection to the outdoors from any vantage point, simultaneously allowing watchful parents to keep an eye on the children in the pool while relaxing indoors. Here, as in all her projects, Betty focused on the interaction between pattern and texture, industrial and organic.
For more about Betty Wasserman, click here: https://www.bettywasserman.com/
To learn more about this project, click here: https://www.bettywasserman.com/spaces/sag-harbor-hideaway/
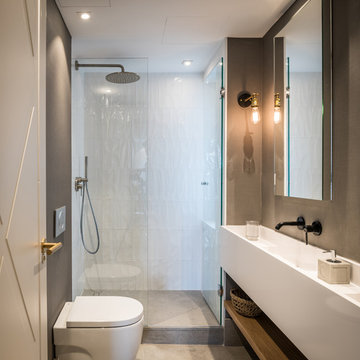
Пример оригинального дизайна: серо-белая ванная комната среднего размера в стиле неоклассика (современная классика) с открытыми фасадами, белыми фасадами, открытым душем, инсталляцией, белой плиткой, керамогранитной плиткой, серыми стенами, бетонным полом, душевой кабиной, раковиной с несколькими смесителями, столешницей из известняка, серым полом, открытым душем, белой столешницей, подвесной тумбой и тумбой под две раковины
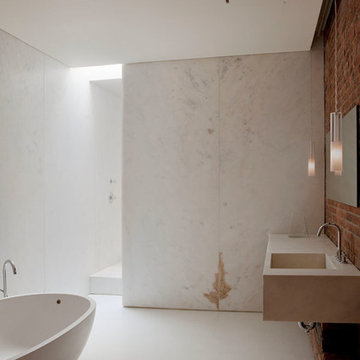
Master Bath
Источник вдохновения для домашнего уюта: большая главная ванная комната в стиле лофт с отдельно стоящей ванной, душем в нише, разноцветными стенами, бетонным полом, монолитной раковиной и столешницей из известняка
Источник вдохновения для домашнего уюта: большая главная ванная комната в стиле лофт с отдельно стоящей ванной, душем в нише, разноцветными стенами, бетонным полом, монолитной раковиной и столешницей из известняка
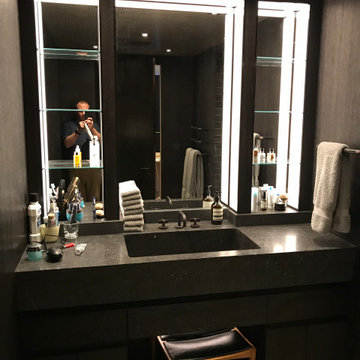
Bespoke Bathroom vanity unit made with stained American oak paneling, Watermark Ironmongery, Bespoke black limestone vanity unit , bronze mirror paneling, and a mosaic ceiling.
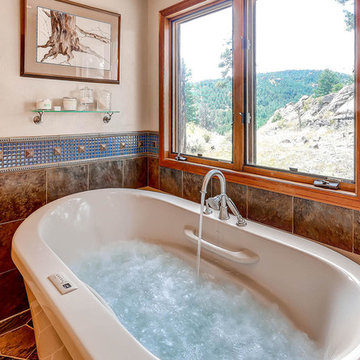
Источник вдохновения для домашнего уюта: большая главная ванная комната в стиле рустика с плоскими фасадами, светлыми деревянными фасадами, отдельно стоящей ванной, двойным душем, синей плиткой, плиткой мозаикой, бежевыми стенами, бетонным полом, врезной раковиной и столешницей из известняка
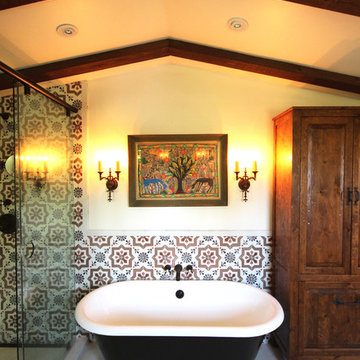
Идея дизайна: главная ванная комната среднего размера в средиземноморском стиле с фасадами с выступающей филенкой, темными деревянными фасадами, отдельно стоящей ванной, душем в нише, раздельным унитазом, цементной плиткой, бежевыми стенами, бетонным полом, врезной раковиной и столешницей из известняка
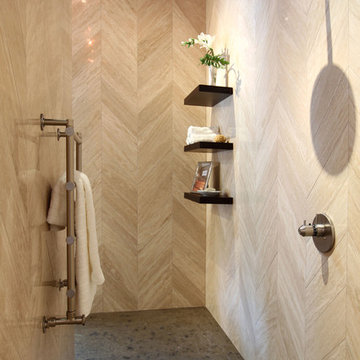
На фото: большая главная ванная комната в стиле неоклассика (современная классика) с фасадами островного типа, темными деревянными фасадами, отдельно стоящей ванной, открытым душем, инсталляцией, бежевой плиткой, плиткой из листового стекла, бежевыми стенами, бетонным полом, врезной раковиной, столешницей из известняка, серым полом и открытым душем с
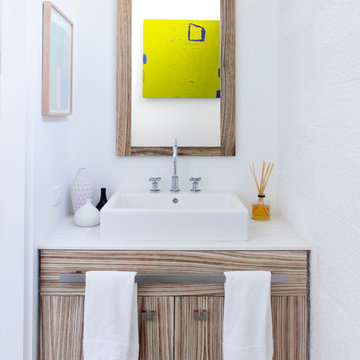
This 7,000 square foot space located is a modern weekend getaway for a modern family of four. The owners were looking for a designer who could fuse their love of art and elegant furnishings with the practicality that would fit their lifestyle. They owned the land and wanted to build their new home from the ground up. Betty Wasserman Art & Interiors, Ltd. was a natural fit to make their vision a reality.
Upon entering the house, you are immediately drawn to the clean, contemporary space that greets your eye. A curtain wall of glass with sliding doors, along the back of the house, allows everyone to enjoy the harbor views and a calming connection to the outdoors from any vantage point, simultaneously allowing watchful parents to keep an eye on the children in the pool while relaxing indoors. Here, as in all her projects, Betty focused on the interaction between pattern and texture, industrial and organic.
Project completed by New York interior design firm Betty Wasserman Art & Interiors, which serves New York City, as well as across the tri-state area and in The Hamptons.
For more about Betty Wasserman, click here: https://www.bettywasserman.com/
To learn more about this project, click here: https://www.bettywasserman.com/spaces/sag-harbor-hideaway/
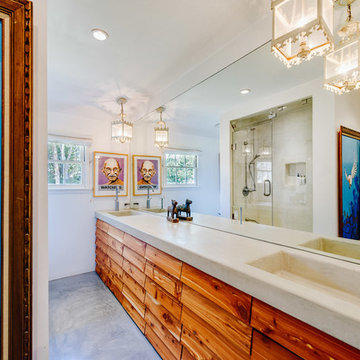
Источник вдохновения для домашнего уюта: ванная комната среднего размера в стиле фьюжн с душем в нише, бетонным полом, душевой кабиной, монолитной раковиной, душем с распашными дверями, фасадами с филенкой типа жалюзи, фасадами цвета дерева среднего тона и столешницей из известняка
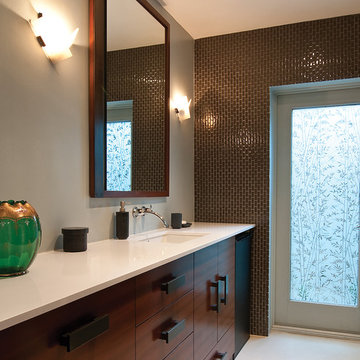
AP Products
Custom Bathroom Vanity
FR-27 Mirror
Photography Scott Sandler
Стильный дизайн: главная ванная комната в современном стиле с фасадами островного типа, темными деревянными фасадами, столешницей из известняка, коричневой плиткой, керамической плиткой, серыми стенами и бетонным полом - последний тренд
Стильный дизайн: главная ванная комната в современном стиле с фасадами островного типа, темными деревянными фасадами, столешницей из известняка, коричневой плиткой, керамической плиткой, серыми стенами и бетонным полом - последний тренд
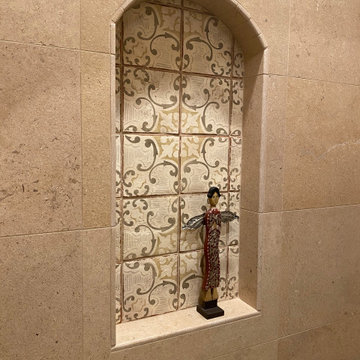
На фото: ванная комната среднего размера в стиле рустика с фасадами с выступающей филенкой, коричневыми фасадами, душем без бортиков, раздельным унитазом, бежевой плиткой, плиткой из известняка, белыми стенами, бетонным полом, настольной раковиной, столешницей из известняка, серым полом, открытым душем, бежевой столешницей, нишей, тумбой под две раковины и встроенной тумбой с
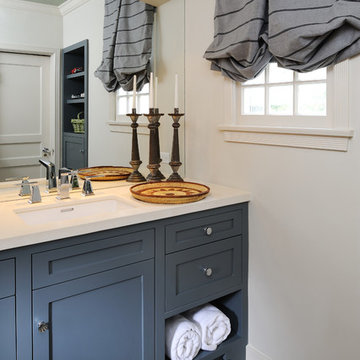
Man's bath with grey matte finish cabinets and wool suit fabric for window shades. Black and white cement floors.
Источник вдохновения для домашнего уюта: маленькая ванная комната в современном стиле с врезной раковиной, фасадами в стиле шейкер, серыми фасадами, столешницей из известняка, угловым душем, унитазом-моноблоком, белыми стенами и бетонным полом для на участке и в саду
Источник вдохновения для домашнего уюта: маленькая ванная комната в современном стиле с врезной раковиной, фасадами в стиле шейкер, серыми фасадами, столешницей из известняка, угловым душем, унитазом-моноблоком, белыми стенами и бетонным полом для на участке и в саду
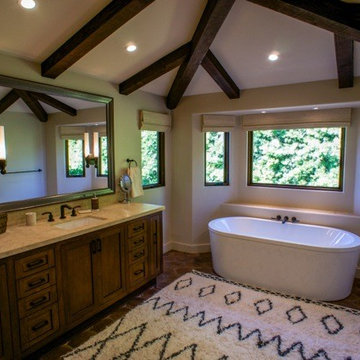
На фото: главная ванная комната среднего размера в стиле неоклассика (современная классика) с фасадами в стиле шейкер, темными деревянными фасадами, отдельно стоящей ванной, бетонным полом, врезной раковиной, столешницей из известняка, раздельным унитазом и белыми стенами с
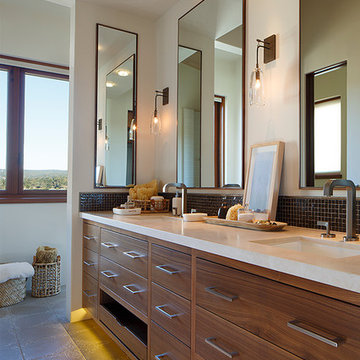
Architect Jon Erlandson
Photographer Eric Rorer
Стильный дизайн: ванная комната в современном стиле с плоскими фасадами, фасадами цвета дерева среднего тона, коричневой плиткой, плиткой мозаикой, бетонным полом, врезной раковиной и столешницей из известняка - последний тренд
Стильный дизайн: ванная комната в современном стиле с плоскими фасадами, фасадами цвета дерева среднего тона, коричневой плиткой, плиткой мозаикой, бетонным полом, врезной раковиной и столешницей из известняка - последний тренд
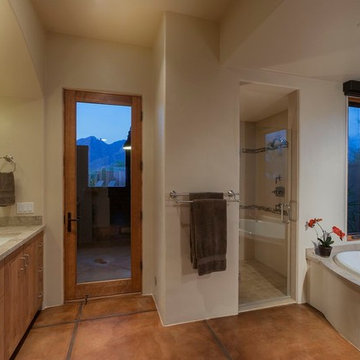
Transitional master bath with clean lines and modern accents.
This is a custom home that was designed and built by a super Tucson team. We remember walking on the dirt lot thinking of what would one day grow from the Tucson desert. We could not have been happier with the result.
This home has a Southwest feel with a masculine transitional look. We used many regional materials and our custom millwork was mesquite. The home is warm, inviting, and relaxing. The interior furnishings are understated so as to not take away from the breathtaking desert views.
The floors are stained and scored concrete and walls are a mixture of plaster and masonry.
Christopher Bowden Photography http://christopherbowdenphotography.com/
Санузел с бетонным полом и столешницей из известняка – фото дизайна интерьера
2

