Санузел с бетонным полом и столешницей из искусственного кварца – фото дизайна интерьера
Сортировать:
Бюджет
Сортировать:Популярное за сегодня
181 - 200 из 1 542 фото
1 из 3
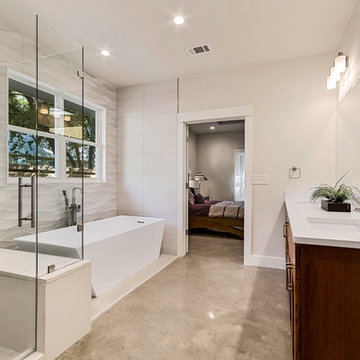
Источник вдохновения для домашнего уюта: большая главная ванная комната в стиле кантри с фасадами в стиле шейкер, темными деревянными фасадами, отдельно стоящей ванной, угловым душем, серой плиткой, белой плиткой, бежевыми стенами, бетонным полом, врезной раковиной, столешницей из искусственного кварца, серым полом и душем с распашными дверями
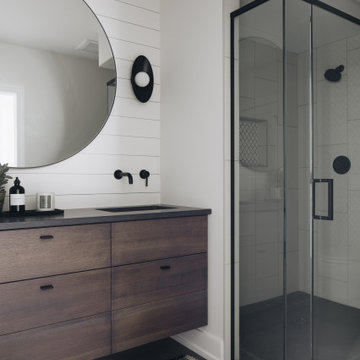
Стильный дизайн: ванная комната в морском стиле с темными деревянными фасадами, душем в нише, белыми стенами, бетонным полом, врезной раковиной, столешницей из искусственного кварца, серым полом, душем с распашными дверями, черной столешницей, тумбой под две раковины, подвесной тумбой, стенами из вагонки и плоскими фасадами - последний тренд

Свежая идея для дизайна: главная ванная комната в современном стиле с плоскими фасадами, фасадами цвета дерева среднего тона, отдельно стоящей ванной, серой плиткой, бетонным полом, накладной раковиной, столешницей из искусственного кварца, бежевым полом, белой столешницей, тумбой под две раковины, подвесной тумбой и сводчатым потолком - отличное фото интерьера
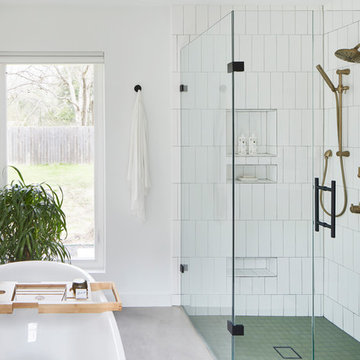
This master bath radiates a sense of tranquility that can best be described as serene. This master retreat boasts a walnut double vanity, free-standing bath tub, concrete flooring and sunk-in shower with frameless glass enclosure. Simple and thoughtful accents blend seamlessly and create a spa-like feel.
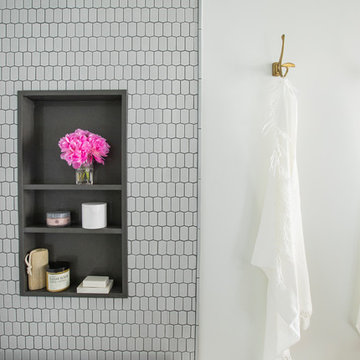
John Ellis
Стильный дизайн: главная ванная комната в современном стиле с фасадами в стиле шейкер, светлыми деревянными фасадами, душем в нише, белой плиткой, белыми стенами, бетонным полом, накладной раковиной, столешницей из искусственного кварца, шторкой для ванной и черной столешницей - последний тренд
Стильный дизайн: главная ванная комната в современном стиле с фасадами в стиле шейкер, светлыми деревянными фасадами, душем в нише, белой плиткой, белыми стенами, бетонным полом, накладной раковиной, столешницей из искусственного кварца, шторкой для ванной и черной столешницей - последний тренд
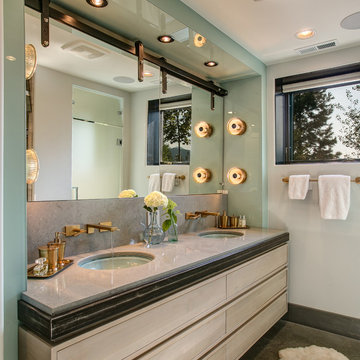
The Master bathroom vanity was entirely custom-made. The area is framed by coral blue-grass back-painted glass, contains alder custom made drawers, Kohler undermount sinks, polished Cygnus Silestone countertop and backsplash and ceiling mounted hanging bi-pass mirrors that provide storage behind.
Photography by Marie-Dominique Verdier
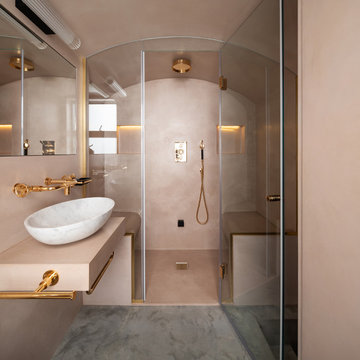
На фото: детская ванная комната в современном стиле с белыми фасадами, отдельно стоящей ванной, открытым душем, инсталляцией, белой плиткой, мраморной плиткой, белыми стенами, бетонным полом, накладной раковиной, столешницей из искусственного кварца, серым полом, душем с распашными дверями, белой столешницей, тумбой под две раковины и подвесной тумбой с
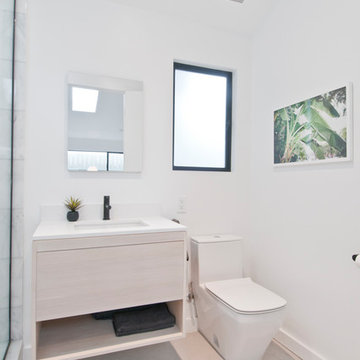
Avesha Michael
Идея дизайна: маленькая главная ванная комната в стиле модернизм с плоскими фасадами, светлыми деревянными фасадами, открытым душем, унитазом-моноблоком, белой плиткой, мраморной плиткой, белыми стенами, бетонным полом, накладной раковиной, столешницей из искусственного кварца, серым полом, открытым душем и белой столешницей для на участке и в саду
Идея дизайна: маленькая главная ванная комната в стиле модернизм с плоскими фасадами, светлыми деревянными фасадами, открытым душем, унитазом-моноблоком, белой плиткой, мраморной плиткой, белыми стенами, бетонным полом, накладной раковиной, столешницей из искусственного кварца, серым полом, открытым душем и белой столешницей для на участке и в саду
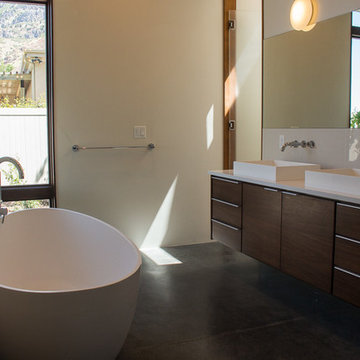
Grain matched floating vanity, dyed black polished concrete floors, free standing tub
На фото: главная ванная комната среднего размера в стиле модернизм с плоскими фасадами, темными деревянными фасадами, столешницей из искусственного кварца, отдельно стоящей ванной, душем без бортиков, раздельным унитазом, белой плиткой, керамической плиткой, белыми стенами и бетонным полом с
На фото: главная ванная комната среднего размера в стиле модернизм с плоскими фасадами, темными деревянными фасадами, столешницей из искусственного кварца, отдельно стоящей ванной, душем без бортиков, раздельным унитазом, белой плиткой, керамической плиткой, белыми стенами и бетонным полом с
We teamed up with an investor to design a one-of-a-kind property. We created a very clear vision for this home: Scandinavian minimalism. Our intention for this home was to incorporate as many natural materials that we could. We started by selecting polished concrete floors throughout the entire home. To balance this masculinity, we chose soft, natural wood grain cabinetry for the kitchen, bathrooms and mudroom. In the kitchen, we made the hood a focal point by wrapping it in marble and installing a herringbone tile to the ceiling. We accented the rooms with brass and polished chrome, giving the home a light and airy feeling. We incorporated organic textures and soft lines throughout. The bathrooms feature a dimensioned shower tile and leather towel hooks. We drew inspiration for the color palette and styling by our surroundings - the desert.
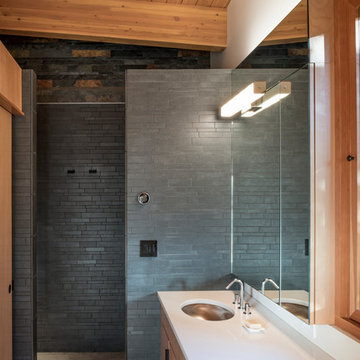
Photography: Eirik Johnson
На фото: главная ванная комната среднего размера в стиле рустика с плоскими фасадами, светлыми деревянными фасадами, открытым душем, серой плиткой, белыми стенами, бетонным полом, врезной раковиной и столешницей из искусственного кварца
На фото: главная ванная комната среднего размера в стиле рустика с плоскими фасадами, светлыми деревянными фасадами, открытым душем, серой плиткой, белыми стенами, бетонным полом, врезной раковиной и столешницей из искусственного кварца
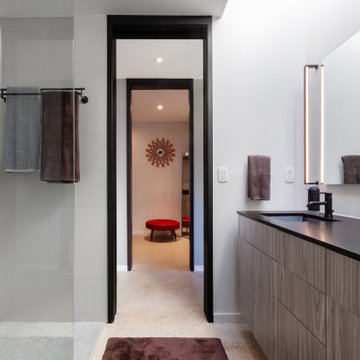
Primary Suite Bathroom gets abundant natural light via above vanity skylight and axial views into Closet/Laundry/Dressing space - Architect: HAUS | Architecture For Modern Lifestyles - Builder: WERK | Building Modern - Photo: HAUS
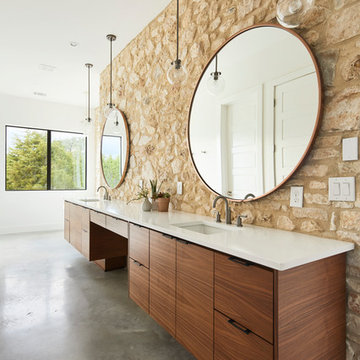
Master Bathroom view of the Reimers Rd. Residence. Construction by Ameristar Remodeling & Roofing. Photography by Andrea Calo.
На фото: большая главная ванная комната в стиле модернизм с плоскими фасадами, фасадами цвета дерева среднего тона, отдельно стоящей ванной, душем без бортиков, унитазом-моноблоком, бежевой плиткой, каменной плиткой, белыми стенами, бетонным полом, врезной раковиной, столешницей из искусственного кварца, серым полом, душем с распашными дверями и белой столешницей с
На фото: большая главная ванная комната в стиле модернизм с плоскими фасадами, фасадами цвета дерева среднего тона, отдельно стоящей ванной, душем без бортиков, унитазом-моноблоком, бежевой плиткой, каменной плиткой, белыми стенами, бетонным полом, врезной раковиной, столешницей из искусственного кварца, серым полом, душем с распашными дверями и белой столешницей с
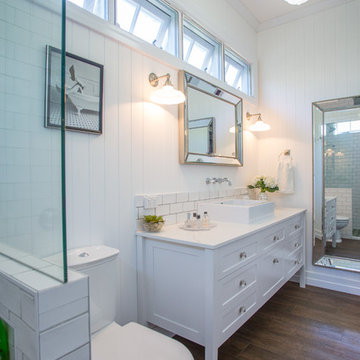
This all white bathroom oozes sophistication and elegance with lots of natural light flowing in. Timber look tiles complements nicely with the white in the bathroom. Brodware products have been unsed in this traditional bathroom with lovely bevelled mirrors and traditional lighting.
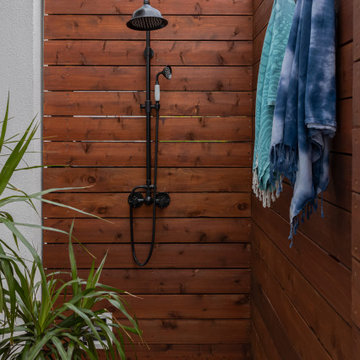
Пример оригинального дизайна: главная ванная комната среднего размера в скандинавском стиле с фасадами в стиле шейкер, фасадами цвета дерева среднего тона, отдельно стоящей ванной, двойным душем, желтой плиткой, керамической плиткой, белыми стенами, бетонным полом, врезной раковиной, столешницей из искусственного кварца, бежевым полом, белой столешницей, тумбой под две раковины и встроенной тумбой
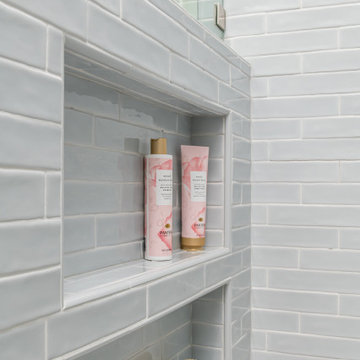
Anyone out there that loves to share a bathroom with a teen? Our clients were ready for us to help shuffle rooms around on their 2nd floor in order to accommodate a new full bathroom with a large walk in shower and double vanity. The new bathroom is very simple in style and color with a bright open feel and lots of storage.
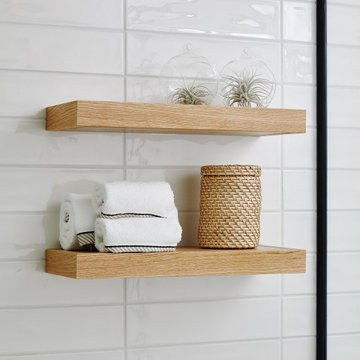
A 'slow-designed' bathroom that places importance on using sustainable materials while supporting the community at large. It is our belief that beautiful bathrooms don't have to cost our earth. Our goal with this project was to use materials that were kinder to our planet while still offering a design impact through aesthetics. We scouted for tile suppliers who are conscious of their environmental impact and found a Canadian maker of the terrazzo tile. It is a mix of marble, granite and natural stone aggregate hand cast in a cement base. We then paired that with a ceramic tile, one of the most eco-friendly options and partnered with local tradespeople to craft this highly functional and statement-making bathroom.

Our Armadale residence was a converted warehouse style home for a young adventurous family with a love of colour, travel, fashion and fun. With a brief of “artsy”, “cosmopolitan” and “colourful”, we created a bright modern home as the backdrop for our Client’s unique style and personality to shine. Incorporating kitchen, family bathroom, kids bathroom, master ensuite, powder-room, study, and other details throughout the home such as flooring and paint colours.
With furniture, wall-paper and styling by Simone Haag.
Construction: Hebden Kitchens and Bathrooms
Cabinetry: Precision Cabinets
Furniture / Styling: Simone Haag
Photography: Dylan James Photography
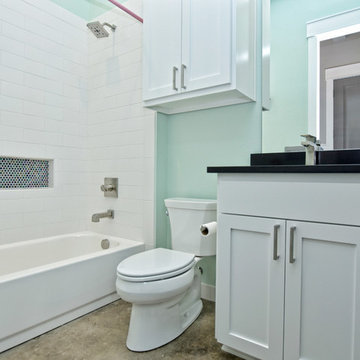
Идея дизайна: ванная комната среднего размера в стиле неоклассика (современная классика) с фасадами в стиле шейкер, белыми фасадами, ванной в нише, душем над ванной, раздельным унитазом, белой плиткой, плиткой кабанчик, зелеными стенами, бетонным полом, душевой кабиной, врезной раковиной, столешницей из искусственного кварца, коричневым полом, шторкой для ванной и черной столешницей
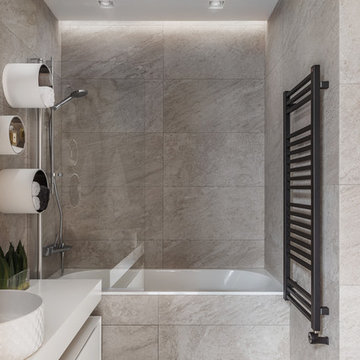
Сергей Красюк
На фото: главная ванная комната среднего размера в современном стиле с плоскими фасадами, белыми фасадами, душем над ванной, бежевой плиткой, керамогранитной плиткой, бетонным полом, столешницей из искусственного кварца, серым полом, ванной в нише и настольной раковиной
На фото: главная ванная комната среднего размера в современном стиле с плоскими фасадами, белыми фасадами, душем над ванной, бежевой плиткой, керамогранитной плиткой, бетонным полом, столешницей из искусственного кварца, серым полом, ванной в нише и настольной раковиной
Санузел с бетонным полом и столешницей из искусственного кварца – фото дизайна интерьера
10

