Санузел с бетонным полом и полом из мозаичной плитки – фото дизайна интерьера
Сортировать:
Бюджет
Сортировать:Популярное за сегодня
141 - 160 из 33 648 фото
1 из 3
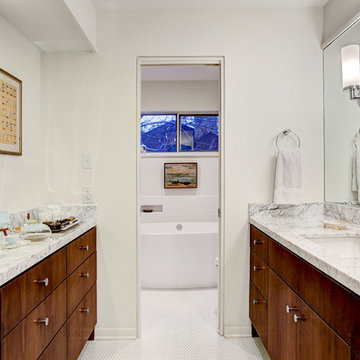
TK Images
Источник вдохновения для домашнего уюта: главная ванная комната среднего размера в стиле ретро с плоскими фасадами, темными деревянными фасадами, отдельно стоящей ванной, душем в нише, унитазом-моноблоком, белой плиткой, керамической плиткой, белыми стенами, полом из мозаичной плитки, врезной раковиной и мраморной столешницей
Источник вдохновения для домашнего уюта: главная ванная комната среднего размера в стиле ретро с плоскими фасадами, темными деревянными фасадами, отдельно стоящей ванной, душем в нише, унитазом-моноблоком, белой плиткой, керамической плиткой, белыми стенами, полом из мозаичной плитки, врезной раковиной и мраморной столешницей

Free ebook, CREATING THE IDEAL KITCHEN
Download now → http://bit.ly/idealkitchen
The hall bath for this client started out a little dated with its 1970’s color scheme and general wear and tear, but check out the transformation!
The floor is really the focal point here, it kind of works the same way wallpaper would, but -- it’s on the floor. I love this graphic tile, patterned after Moroccan encaustic, or cement tile, but this one is actually porcelain at a very affordable price point and much easier to install than cement tile.
Once we had homeowner buy-in on the floor choice, the rest of the space came together pretty easily – we are calling it “transitional, Moroccan, industrial.” Key elements are the traditional vanity, Moroccan shaped mirrors and flooring, and plumbing fixtures, coupled with industrial choices -- glass block window, a counter top that looks like cement but that is actually very functional Corian, sliding glass shower door, and simple glass light fixtures.
The final space is bright, functional and stylish. Quite a transformation, don’t you think?
Designed by: Susan Klimala, CKD, CBD
Photography by: Mike Kaskel
For more information on kitchen and bath design ideas go to: www.kitchenstudio-ge.com
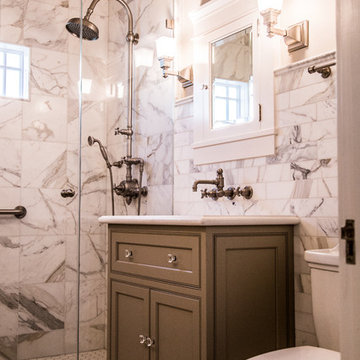
Свежая идея для дизайна: маленькая ванная комната в стиле неоклассика (современная классика) с фасадами в стиле шейкер, серыми фасадами, душем в нише, белой плиткой, мраморной плиткой, белыми стенами, полом из мозаичной плитки, душевой кабиной, врезной раковиной, столешницей из искусственного камня, белым полом и душем с распашными дверями для на участке и в саду - отличное фото интерьера
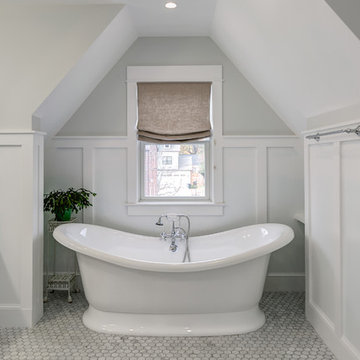
Свежая идея для дизайна: главная ванная комната среднего размера в классическом стиле с фасадами в стиле шейкер, белыми фасадами, белыми стенами, мраморной столешницей, отдельно стоящей ванной и полом из мозаичной плитки - отличное фото интерьера

This once dated master suite is now a bright and eclectic space with influence from the homeowners travels abroad. We transformed their overly large bathroom with dysfunctional square footage into cohesive space meant for luxury. We created a large open, walk in shower adorned by a leathered stone slab. The new master closet is adorned with warmth from bird wallpaper and a robin's egg blue chest. We were able to create another bedroom from the excess space in the redesign. The frosted glass french doors, blue walls and special wall paper tie into the feel of the home. In the bathroom, the Bain Ultra freestanding tub below is the focal point of this new space. We mixed metals throughout the space that just work to add detail and unique touches throughout. Design by Hatfield Builders & Remodelers | Photography by Versatile Imaging

Свежая идея для дизайна: главная ванная комната среднего размера в стиле неоклассика (современная классика) с фасадами в стиле шейкер, белыми фасадами, полновстраиваемой ванной, душем в нише, унитазом-моноблоком, серой плиткой, белой плиткой, керамогранитной плиткой, белыми стенами, полом из мозаичной плитки, врезной раковиной и мраморной столешницей - отличное фото интерьера
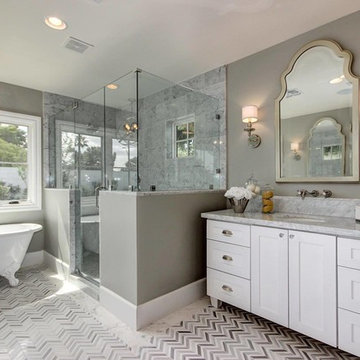
Источник вдохновения для домашнего уюта: большая главная ванная комната в стиле неоклассика (современная классика) с фасадами в стиле шейкер, белыми фасадами, ванной на ножках, душем в нише, серой плиткой, белой плиткой, плиткой мозаикой, серыми стенами, полом из мозаичной плитки, врезной раковиной и мраморной столешницей
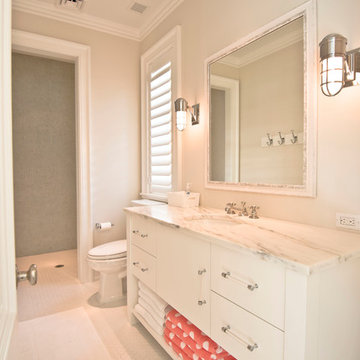
This guest bathroom exemplifies simple elegance with its Restoration Hardware industrial style lighting in polished nickel, Rohl plumbing fixtures, iridescent glass mosaic tiles in the shower and hexagonal porcelain floor tiles that run into a curbless shower. All of these luxurious appointments against the Shaker style cabinet -- designed to look and feel like a furniture piece -- and perfectly accented with coral-colored polka dot towels.
Notice the unique casing and jamb on the shower. These are milled from Corian to match the house details while providing a long lasting, water-resistant finish.
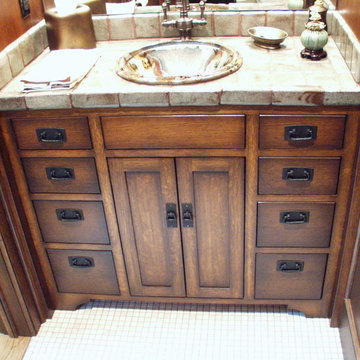
На фото: маленькая ванная комната в стиле рустика с фасадами в стиле шейкер, темными деревянными фасадами, белой плиткой, коричневыми стенами, полом из мозаичной плитки, душевой кабиной и накладной раковиной для на участке и в саду
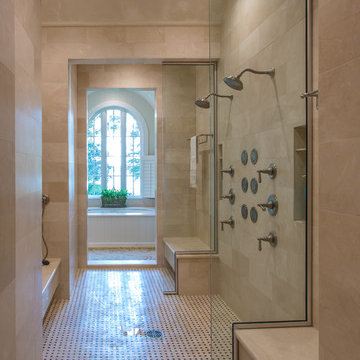
English Tudor Riverside Remodel With Elegant Details
Стильный дизайн: огромная главная ванная комната в стиле фьюжн с двойным душем, полом из мозаичной плитки и открытым душем - последний тренд
Стильный дизайн: огромная главная ванная комната в стиле фьюжн с двойным душем, полом из мозаичной плитки и открытым душем - последний тренд

Photography by Jack Gardner
Свежая идея для дизайна: большая главная ванная комната в стиле лофт с отдельно стоящей ванной, открытым душем, бежевой плиткой, душем с распашными дверями, керамогранитной плиткой и бетонным полом - отличное фото интерьера
Свежая идея для дизайна: большая главная ванная комната в стиле лофт с отдельно стоящей ванной, открытым душем, бежевой плиткой, душем с распашными дверями, керамогранитной плиткой и бетонным полом - отличное фото интерьера

Идея дизайна: главная ванная комната среднего размера в современном стиле с плоскими фасадами, душем в нише, раздельным унитазом, белой плиткой, белыми стенами, бетонным полом, врезной раковиной, душем с распашными дверями, фасадами цвета дерева среднего тона, каменной плиткой, мраморной столешницей, серым полом, ванной в нише, серой столешницей и окном
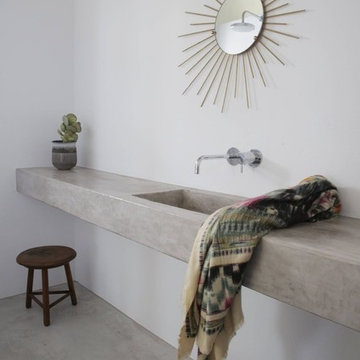
Стильный дизайн: ванная комната среднего размера в современном стиле с открытым душем, белыми стенами, бетонным полом, монолитной раковиной и столешницей из бетона - последний тренд

Источник вдохновения для домашнего уюта: большая главная ванная комната в стиле лофт с открытыми фасадами, фасадами цвета дерева среднего тона, открытым душем, унитазом-моноблоком, белой плиткой, плиткой кабанчик, серыми стенами, полом из мозаичной плитки, врезной раковиной, мраморной столешницей и шторкой для ванной
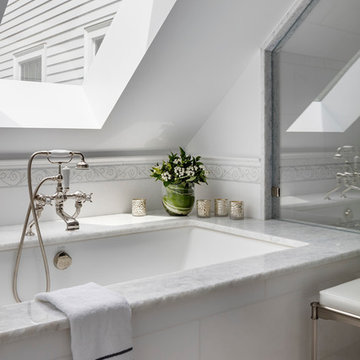
Architect: LDa Architecture & Interiors
Interior Design: LDa Architecture & Interiors
Builder: Youngblood Builders
Landscaper: Sudbury Design Group
Photographer: Greg Premru Photography
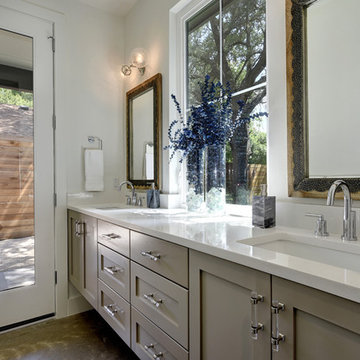
Пример оригинального дизайна: главная ванная комната среднего размера в стиле модернизм с фасадами в стиле шейкер, серыми фасадами, белыми стенами, бетонным полом и столешницей из искусственного камня
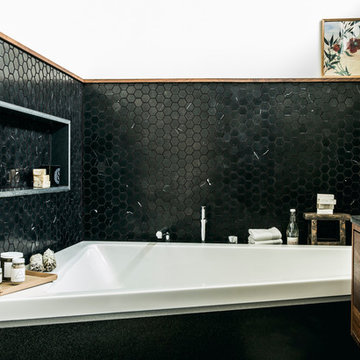
Photography by Aubrie Pick
Идея дизайна: главная ванная комната среднего размера в современном стиле с плоскими фасадами, фасадами цвета дерева среднего тона, ванной в нише, душевой комнатой, черной плиткой, плиткой мозаикой, белыми стенами, полом из мозаичной плитки, раковиной с несколькими смесителями, столешницей из гранита, черным полом, душем с распашными дверями, черной столешницей, сиденьем для душа и тумбой под две раковины
Идея дизайна: главная ванная комната среднего размера в современном стиле с плоскими фасадами, фасадами цвета дерева среднего тона, ванной в нише, душевой комнатой, черной плиткой, плиткой мозаикой, белыми стенами, полом из мозаичной плитки, раковиной с несколькими смесителями, столешницей из гранита, черным полом, душем с распашными дверями, черной столешницей, сиденьем для душа и тумбой под две раковины
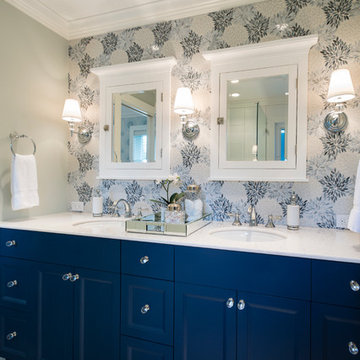
This Master Bathroom showcases fabulous blue millwork, a mosaic backsplash that goes right ot the ceiling, crown moulding and a gorgeous, shower with a bench and soap niche.
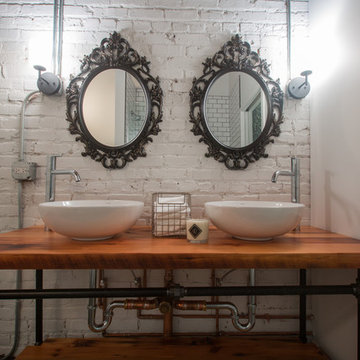
Misty Winter Photography
Идея дизайна: главная ванная комната среднего размера в стиле лофт с открытыми фасадами, белой плиткой, белыми стенами, бетонным полом, настольной раковиной и столешницей из дерева
Идея дизайна: главная ванная комната среднего размера в стиле лофт с открытыми фасадами, белой плиткой, белыми стенами, бетонным полом, настольной раковиной и столешницей из дерева

The owners of this small condo came to use looking to add more storage to their bathroom. To do so, we built out the area to the left of the shower to create a full height “dry niche” for towels and other items to be stored. We also included a large storage cabinet above the toilet, finished with the same distressed wood as the two-drawer vanity.
We used a hex-patterned mosaic for the flooring and large format 24”x24” tiles in the shower and niche. The green paint chosen for the wall compliments the light gray finishes and provides a contrast to the other bright white elements.
Designed by Chi Renovation & Design who also serve the Chicagoland area and it's surrounding suburbs, with an emphasis on the North Side and North Shore. You'll find their work from the Loop through Lincoln Park, Skokie, Evanston, Humboldt Park, Wilmette, and all of the way up to Lake Forest.
For more about Chi Renovation & Design, click here: https://www.chirenovation.com/
To learn more about this project, click here: https://www.chirenovation.com/portfolio/noble-square-bathroom/
Санузел с бетонным полом и полом из мозаичной плитки – фото дизайна интерьера
8

