Санузел с бетонным полом и полом из галечной плитки – фото дизайна интерьера
Сортировать:
Бюджет
Сортировать:Популярное за сегодня
181 - 200 из 15 906 фото
1 из 3
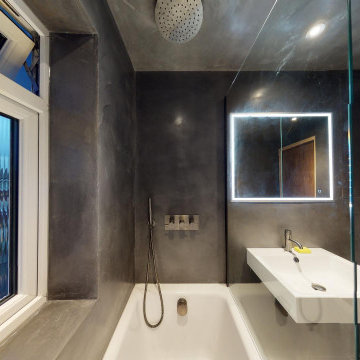
Microcement on the floor and tadelakt on walls and ceiling creates uniqueness and luxury vibes for this awesome room.
Свежая идея для дизайна: детская ванная комната среднего размера в стиле модернизм с плоскими фасадами, белыми фасадами, накладной ванной, душем над ванной, инсталляцией, серыми стенами, бетонным полом, серым полом, нишей, тумбой под одну раковину и подвесной тумбой - отличное фото интерьера
Свежая идея для дизайна: детская ванная комната среднего размера в стиле модернизм с плоскими фасадами, белыми фасадами, накладной ванной, душем над ванной, инсталляцией, серыми стенами, бетонным полом, серым полом, нишей, тумбой под одну раковину и подвесной тумбой - отличное фото интерьера

We started with a blank slate on this basement project where our only obstacles were exposed steel support columns, existing plumbing risers from the concrete slab, and dropped soffits concealing ductwork on the ceiling. It had the advantage of tall ceilings, an existing egress window, and a sliding door leading to a newly constructed patio.
This family of five loves the beach and frequents summer beach resorts in the Northeast. Bringing that aesthetic home to enjoy all year long was the inspiration for the décor, as well as creating a family-friendly space for entertaining.
Wish list items included room for a billiard table, wet bar, game table, family room, guest bedroom, full bathroom, space for a treadmill and closed storage. The existing structural elements helped to define how best to organize the basement. For instance, we knew we wanted to connect the bar area and billiards table with the patio in order to create an indoor/outdoor entertaining space. It made sense to use the egress window for the guest bedroom for both safety and natural light. The bedroom also would be adjacent to the plumbing risers for easy access to the new bathroom. Since the primary focus of the family room would be for TV viewing, natural light did not need to filter into that space. We made sure to hide the columns inside of newly constructed walls and dropped additional soffits where needed to make the ceiling mechanicals feel less random.
In addition to the beach vibe, the homeowner has valuable sports memorabilia that was to be prominently displayed including two seats from the original Yankee stadium.
For a coastal feel, shiplap is used on two walls of the family room area. In the bathroom shiplap is used again in a more creative way using wood grain white porcelain tile as the horizontal shiplap “wood”. We connected the tile horizontally with vertical white grout joints and mimicked the horizontal shadow line with dark grey grout. At first glance it looks like we wrapped the shower with real wood shiplap. Materials including a blue and white patterned floor, blue penny tiles and a natural wood vanity checked the list for that seaside feel.
A large reclaimed wood door on an exposed sliding barn track separates the family room from the game room where reclaimed beams are punctuated with cable lighting. Cabinetry and a beverage refrigerator are tucked behind the rolling bar cabinet (that doubles as a Blackjack table!). A TV and upright video arcade machine round-out the entertainment in the room. Bar stools, two rotating club chairs, and large square poufs along with the Yankee Stadium seats provide fun places to sit while having a drink, watching billiards or a game on the TV.
Signed baseballs can be found behind the bar, adjacent to the billiard table, and on specially designed display shelves next to the poker table in the family room.
Thoughtful touches like the surfboards, signage, photographs and accessories make a visitor feel like they are on vacation at a well-appointed beach resort without being cliché.

Пример оригинального дизайна: ванная комната в современном стиле с плоскими фасадами, фасадами цвета дерева среднего тона, отдельно стоящей ванной, белой плиткой, плиткой мозаикой, белыми стенами, бетонным полом, врезной раковиной, коричневым полом, белой столешницей, тумбой под две раковины, подвесной тумбой, балками на потолке, потолком из вагонки и сводчатым потолком
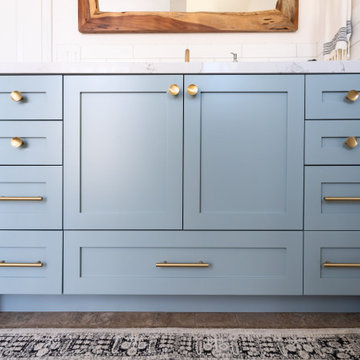
This guest bath has a light and airy feel with an organic element and pop of color. The custom vanity is in a midtown jade aqua-green PPG paint Holy Glen. It provides ample storage while giving contrast to the white and brass elements. A playful use of mixed metal finishes gives the bathroom an up-dated look. The 3 light sconce is gold and black with glass globes that tie the gold cross handle plumbing fixtures and matte black hardware and bathroom accessories together. The quartz countertop has gold veining that adds additional warmth to the space. The acacia wood framed mirror with a natural interior edge gives the bathroom an organic warm feel that carries into the curb-less shower through the use of warn toned river rock. White subway tile in an offset pattern is used on all three walls in the shower and carried over to the vanity backsplash. The shower has a tall niche with quartz shelves providing lots of space for storing shower necessities. The river rock from the shower floor is carried to the back of the niche to add visual interest to the white subway shower wall as well as a black Schluter edge detail. The shower has a frameless glass rolling shower door with matte black hardware to give the this smaller bathroom an open feel and allow the natural light in. There is a gold handheld shower fixture with a cross handle detail that looks amazing against the white subway tile wall. The white Sherwin Williams Snowbound walls are the perfect backdrop to showcase the design elements of the bathroom.
Photography by LifeCreated.
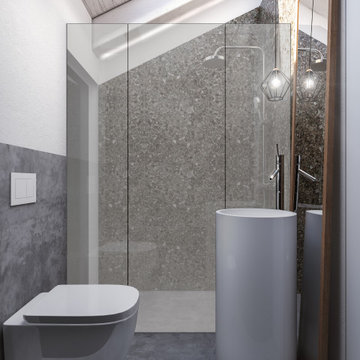
Источник вдохновения для домашнего уюта: маленькая ванная комната в современном стиле с плоскими фасадами, белыми фасадами, душем без бортиков, серой плиткой, плиткой из листового камня, белыми стенами, бетонным полом, душевой кабиной, раковиной с пьедесталом, серым полом, душем с распашными дверями, тумбой под одну раковину, встроенной тумбой и балками на потолке для на участке и в саду
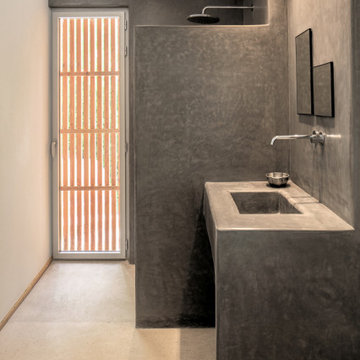
salle de bain en tadelakt de couleur grise, intégrant une douche et un lavabo 1 vasque, réalisée selon les techniques traditionnelles marocaines.
Свежая идея для дизайна: главная ванная комната в морском стиле с открытыми фасадами, открытым душем, серыми стенами, бетонным полом, консольной раковиной, столешницей из искусственного камня, бежевым полом, открытым душем, серой столешницей и тумбой под одну раковину - отличное фото интерьера
Свежая идея для дизайна: главная ванная комната в морском стиле с открытыми фасадами, открытым душем, серыми стенами, бетонным полом, консольной раковиной, столешницей из искусственного камня, бежевым полом, открытым душем, серой столешницей и тумбой под одну раковину - отличное фото интерьера
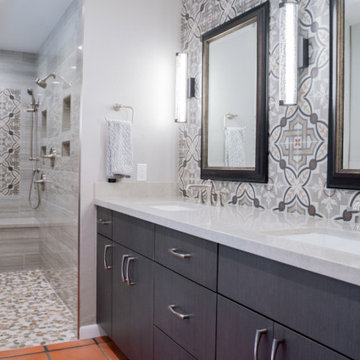
Идея дизайна: ванная комната среднего размера в современном стиле с плоскими фасадами, серыми фасадами, душем без бортиков, разноцветной плиткой, цементной плиткой, серыми стенами, полом из галечной плитки, душевой кабиной, врезной раковиной, мраморной столешницей, коричневым полом, душем с распашными дверями и серой столешницей
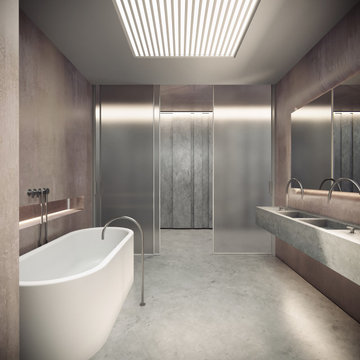
Minimalist bathroom featuring the new John Pawson by COCOON tap ware collection in marine grade stainless steel. The sink and tub are from the COCOON LAB collection. For more info and the complete collection designed by John Pawson and Studio Piet Boon please check byCOCOON.com
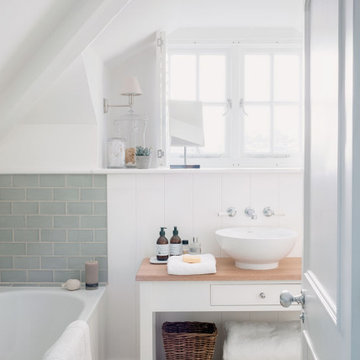
Interior Designer: Sims Hilditch
Photographer: Anya Rice
Stylist: Katherine Sorrell
Свежая идея для дизайна: маленькая главная ванная комната в морском стиле с белыми стенами, полом из галечной плитки, столешницей из дерева, бежевым полом, коричневой столешницей, белыми фасадами, ванной в нише, зеленой плиткой, плиткой кабанчик, настольной раковиной и плоскими фасадами для на участке и в саду - отличное фото интерьера
Свежая идея для дизайна: маленькая главная ванная комната в морском стиле с белыми стенами, полом из галечной плитки, столешницей из дерева, бежевым полом, коричневой столешницей, белыми фасадами, ванной в нише, зеленой плиткой, плиткой кабанчик, настольной раковиной и плоскими фасадами для на участке и в саду - отличное фото интерьера
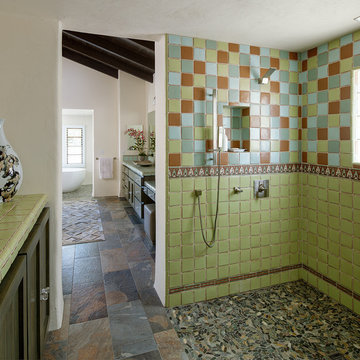
Bathroom, Shower
На фото: главная ванная комната в стиле фьюжн с керамической плиткой, фасадами в стиле шейкер, темными деревянными фасадами, душем без бортиков, разноцветной плиткой, белыми стенами, полом из галечной плитки, столешницей из плитки, разноцветным полом, открытым душем и зеленой столешницей с
На фото: главная ванная комната в стиле фьюжн с керамической плиткой, фасадами в стиле шейкер, темными деревянными фасадами, душем без бортиков, разноцветной плиткой, белыми стенами, полом из галечной плитки, столешницей из плитки, разноцветным полом, открытым душем и зеленой столешницей с
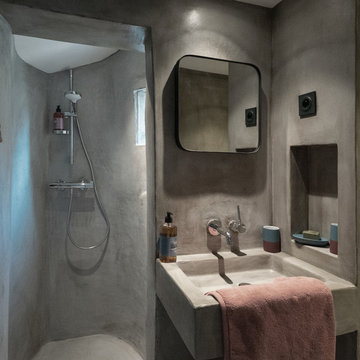
l'ancienne cuisine est passée chambre et son placard , sdb wc tout en béton . Aménagement en vieux pin recyclé pour le dressing , et porte ancienne rajouté pour l'entrée sdb
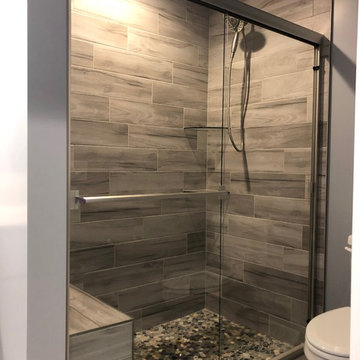
На фото: главная ванная комната среднего размера с угловым душем, серой плиткой, керамической плиткой, бежевыми стенами, полом из галечной плитки, разноцветным полом и душем с раздвижными дверями с
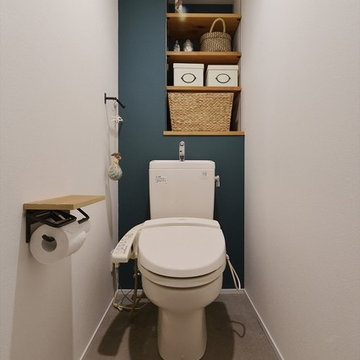
Источник вдохновения для домашнего уюта: туалет с открытыми фасадами, разноцветными стенами, бетонным полом и серым полом
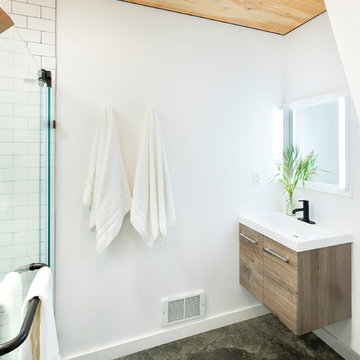
Modern, full bath. The stained concrete flooring contours perfectly into the shower drain for a seamless transition. Artisan subway tile completes the modern, industrial style of this practical living space.
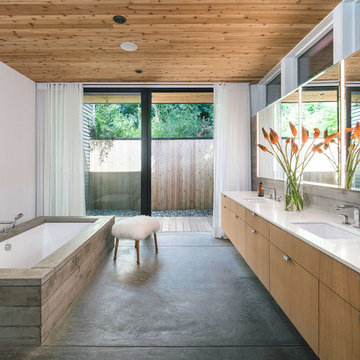
Designed by Nick Noyes Architecture and built by Don Tankersley & Co.
Photo by KuDa Photography
Стильный дизайн: главная ванная комната в современном стиле с плоскими фасадами, светлыми деревянными фасадами, полновстраиваемой ванной, белыми стенами, бетонным полом, врезной раковиной, серым полом и белой столешницей - последний тренд
Стильный дизайн: главная ванная комната в современном стиле с плоскими фасадами, светлыми деревянными фасадами, полновстраиваемой ванной, белыми стенами, бетонным полом, врезной раковиной, серым полом и белой столешницей - последний тренд
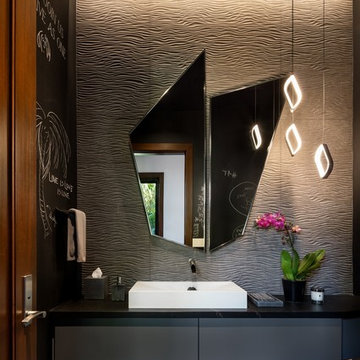
На фото: туалет в морском стиле с плоскими фасадами, серыми фасадами, серой плиткой, черными стенами, полом из галечной плитки, настольной раковиной, серым полом и черной столешницей с
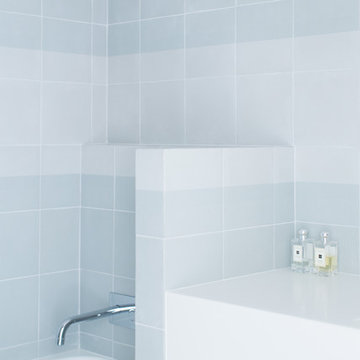
Philippe Billard
Стильный дизайн: маленькая ванная комната в скандинавском стиле с открытыми фасадами, инсталляцией, зеленой плиткой, бетонным полом, душевой кабиной, подвесной раковиной и серым полом для на участке и в саду - последний тренд
Стильный дизайн: маленькая ванная комната в скандинавском стиле с открытыми фасадами, инсталляцией, зеленой плиткой, бетонным полом, душевой кабиной, подвесной раковиной и серым полом для на участке и в саду - последний тренд
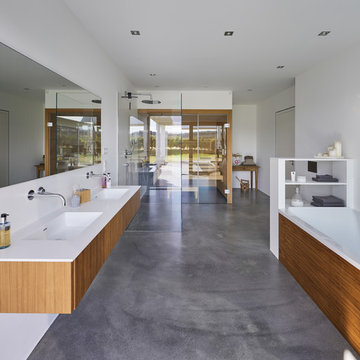
Пример оригинального дизайна: главная ванная комната в современном стиле с плоскими фасадами, фасадами цвета дерева среднего тона, накладной ванной, душем без бортиков, белой плиткой, белыми стенами, бетонным полом, монолитной раковиной, серым полом, открытым душем и белой столешницей
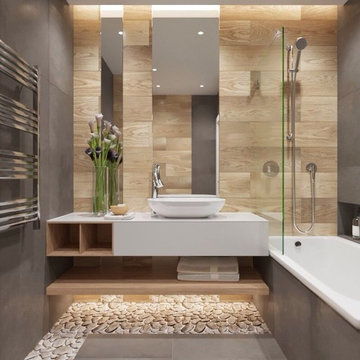
Add Zen to your space! Zen bathrooms are dedicated to relaxation. The Zen style is distinguished by its Japanese influences and its minimalist tendencies.
This style is an excellent choice if you are looking for a soft, relaxing and exotic environment. The main principle is simplicity!
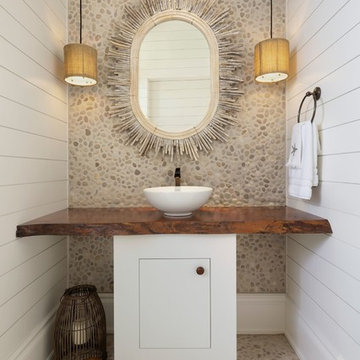
Designer: Sherri DuPont Photographer: Lori Hamilton
Пример оригинального дизайна: туалет в морском стиле с плоскими фасадами, белыми фасадами, разноцветной плиткой, галечной плиткой, белыми стенами, полом из галечной плитки, настольной раковиной, столешницей из дерева, разноцветным полом и коричневой столешницей
Пример оригинального дизайна: туалет в морском стиле с плоскими фасадами, белыми фасадами, разноцветной плиткой, галечной плиткой, белыми стенами, полом из галечной плитки, настольной раковиной, столешницей из дерева, разноцветным полом и коричневой столешницей
Санузел с бетонным полом и полом из галечной плитки – фото дизайна интерьера
10

