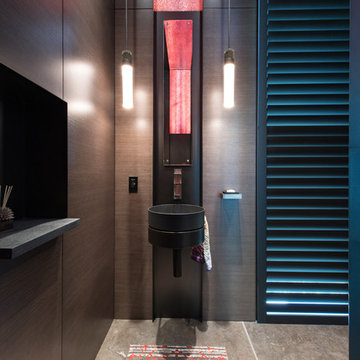Санузел с бетонным полом и подвесной раковиной – фото дизайна интерьера
Сортировать:
Бюджет
Сортировать:Популярное за сегодня
81 - 100 из 710 фото
1 из 3
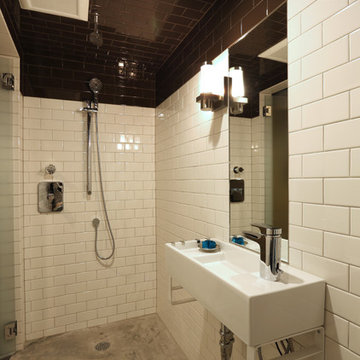
A removable shower handset with adjustable heights makes this wet room a convenient spot for the tallest or smallest members of the family to clean up after a hard day's work or play. Design by Kristyn Bester. Photo by Photo Art Portraits
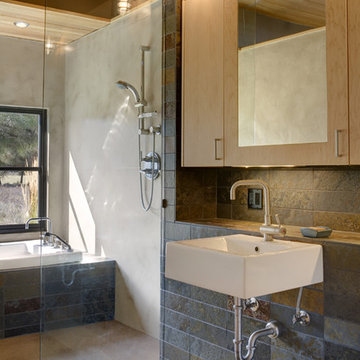
(c) steve keating photography
Wolf Creek View Cabin sits in a lightly treed meadow, surrounded by foothills and mountains in Eastern Washington. The 1,800 square foot home is designed as two interlocking “L’s”. A covered patio is located at the intersection of one “L,” offering a protected place to sit while enjoying sweeping views of the valley. A lighter screening “L” creates a courtyard that provides shelter from seasonal winds and an intimate space with privacy from neighboring houses.
The building mass is kept low in order to minimize the visual impact of the cabin on the valley floor. The roof line and walls extend into the landscape and abstract the mountain profiles beyond. Weathering steel siding blends with the natural vegetation and provides a low maintenance exterior.
We believe this project is successful in its peaceful integration with the landscape and offers an innovative solution in form and aesthetics for cabin architecture.
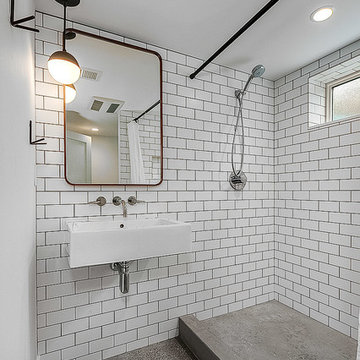
Идея дизайна: маленькая ванная комната в стиле лофт с душем в нише, белой плиткой, плиткой кабанчик, белыми стенами, бетонным полом, душевой кабиной, подвесной раковиной, коричневым полом и шторкой для ванной для на участке и в саду
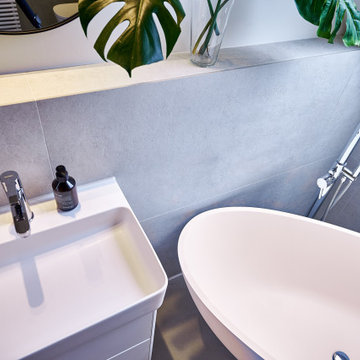
Стильный дизайн: ванная комната среднего размера в стиле модернизм с отдельно стоящей ванной, открытым душем, инсталляцией, каменной плиткой, бежевыми стенами, бетонным полом, подвесной раковиной, бежевым полом, открытым душем, белой столешницей, сиденьем для душа, тумбой под две раковины и подвесной тумбой - последний тренд
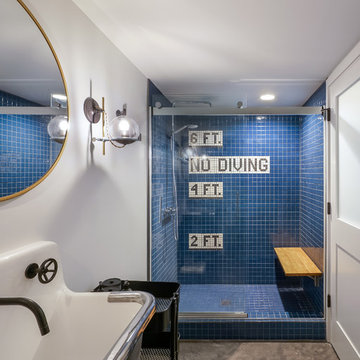
L+M's ADU is a basement converted to an accessory dwelling unit (ADU) with exterior & main level access, wet bar, living space with movie center & ethanol fireplace, office divided by custom steel & glass "window" grid, guest bathroom, & guest bedroom. Along with an efficient & versatile layout, we were able to get playful with the design, reflecting the whimsical personalties of the home owners.
credits
design: Matthew O. Daby - m.o.daby design
interior design: Angela Mechaley - m.o.daby design
construction: Hammish Murray Construction
custom steel fabricator: Flux Design
reclaimed wood resource: Viridian Wood
photography: Darius Kuzmickas - KuDa Photography

Full Home Renovation and Addition. Industrial Artist Style.
We removed most of the walls in the existing house and create a bridge to the addition over the detached garage. We created an very open floor plan which is industrial and cozy. Both bathrooms and the first floor have cement floors with a specialty stain, and a radiant heat system. We installed a custom kitchen, custom barn doors, custom furniture, all new windows and exterior doors. We loved the rawness of the beams and added corrugated tin in a few areas to the ceiling. We applied American Clay to many walls, and installed metal stairs. This was a fun project and we had a blast!
Tom Queally Photography
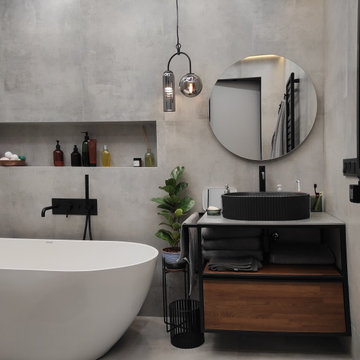
Идея дизайна: серо-белая ванная комната среднего размера в современном стиле с фасадами цвета дерева среднего тона, отдельно стоящей ванной, душем без бортиков, инсталляцией, серой плиткой, керамогранитной плиткой, серыми стенами, бетонным полом, душевой кабиной, подвесной раковиной, столешницей из гранита, серым полом, шторкой для ванной, серой столешницей, зеркалом с подсветкой, тумбой под одну раковину и подвесной тумбой
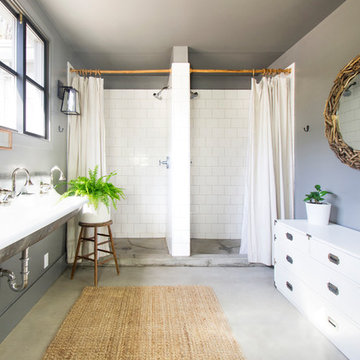
G Family Construction
Свежая идея для дизайна: ванная комната в стиле кантри с белыми фасадами, двойным душем, белой плиткой, плиткой кабанчик, серыми стенами, бетонным полом, душевой кабиной, подвесной раковиной, серым полом, шторкой для ванной и плоскими фасадами - отличное фото интерьера
Свежая идея для дизайна: ванная комната в стиле кантри с белыми фасадами, двойным душем, белой плиткой, плиткой кабанчик, серыми стенами, бетонным полом, душевой кабиной, подвесной раковиной, серым полом, шторкой для ванной и плоскими фасадами - отличное фото интерьера

This statement powder room is the only windowless room in the Riverbend residence. The room reads as a tunnel: arched full-length mirrors indefinitely reflect the brass railroad tracks set in the floor, creating a dramatic trompe l’oeil tunnel effect.
Residential architecture and interior design by CLB in Jackson, Wyoming – Bozeman, Montana.
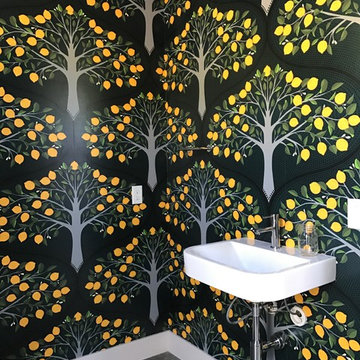
PL : r e s i d e n t i a l d e s i g n
Стильный дизайн: маленький туалет в стиле неоклассика (современная классика) с унитазом-моноблоком, разноцветными стенами, бетонным полом, подвесной раковиной и серым полом для на участке и в саду - последний тренд
Стильный дизайн: маленький туалет в стиле неоклассика (современная классика) с унитазом-моноблоком, разноцветными стенами, бетонным полом, подвесной раковиной и серым полом для на участке и в саду - последний тренд
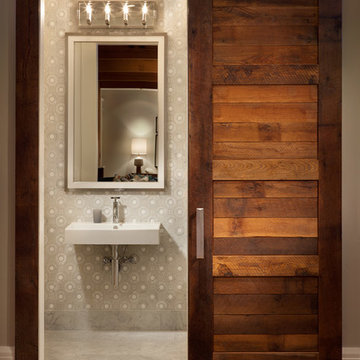
Источник вдохновения для домашнего уюта: туалет среднего размера в стиле неоклассика (современная классика) с разноцветными стенами, подвесной раковиной и бетонным полом

bluetomatophotos/©Houzz España 2019
Стильный дизайн: маленькая ванная комната в современном стиле с открытыми фасадами, серыми фасадами, серыми стенами, душевой кабиной, столешницей из бетона, серым полом, серой столешницей, душем в нише, серой плиткой, бетонным полом, подвесной раковиной и открытым душем для на участке и в саду - последний тренд
Стильный дизайн: маленькая ванная комната в современном стиле с открытыми фасадами, серыми фасадами, серыми стенами, душевой кабиной, столешницей из бетона, серым полом, серой столешницей, душем в нише, серой плиткой, бетонным полом, подвесной раковиной и открытым душем для на участке и в саду - последний тренд

Our Armadale residence was a converted warehouse style home for a young adventurous family with a love of colour, travel, fashion and fun. With a brief of “artsy”, “cosmopolitan” and “colourful”, we created a bright modern home as the backdrop for our Client’s unique style and personality to shine. Incorporating kitchen, family bathroom, kids bathroom, master ensuite, powder-room, study, and other details throughout the home such as flooring and paint colours.
With furniture, wall-paper and styling by Simone Haag.
Construction: Hebden Kitchens and Bathrooms
Cabinetry: Precision Cabinets
Furniture / Styling: Simone Haag
Photography: Dylan James Photography
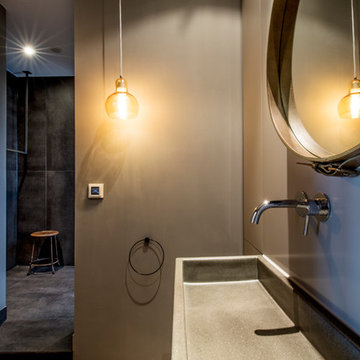
Свежая идея для дизайна: главная ванная комната среднего размера в современном стиле с серыми стенами, черной плиткой, подвесной раковиной, столешницей из бетона, открытыми фасадами, душем без бортиков, инсталляцией, бетонным полом, коричневым полом и открытым душем - отличное фото интерьера
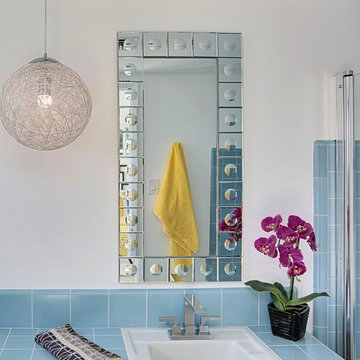
Kelly Peak Photography
Пример оригинального дизайна: главная ванная комната среднего размера в стиле ретро с плоскими фасадами, серыми фасадами, ванной в нише, угловым душем, синей плиткой, керамогранитной плиткой, белыми стенами, бетонным полом, подвесной раковиной и столешницей из плитки
Пример оригинального дизайна: главная ванная комната среднего размера в стиле ретро с плоскими фасадами, серыми фасадами, ванной в нише, угловым душем, синей плиткой, керамогранитной плиткой, белыми стенами, бетонным полом, подвесной раковиной и столешницей из плитки
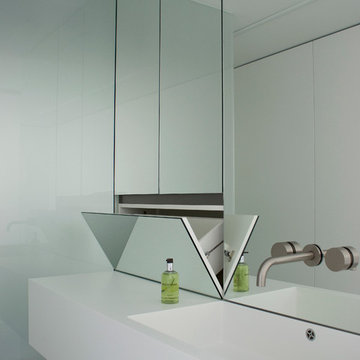
Kompletter Innenausbau: weißes Badezimmer
Стильный дизайн: ванная комната в современном стиле с плоскими фасадами, столешницей из искусственного камня, душем без бортиков, белыми стенами, бетонным полом, душевой кабиной и подвесной раковиной - последний тренд
Стильный дизайн: ванная комната в современном стиле с плоскими фасадами, столешницей из искусственного камня, душем без бортиков, белыми стенами, бетонным полом, душевой кабиной и подвесной раковиной - последний тренд
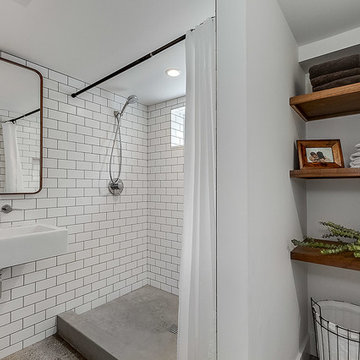
Пример оригинального дизайна: маленькая ванная комната в стиле лофт с душем в нише, белой плиткой, плиткой кабанчик, белыми стенами, бетонным полом, душевой кабиной, подвесной раковиной, коричневым полом и шторкой для ванной для на участке и в саду
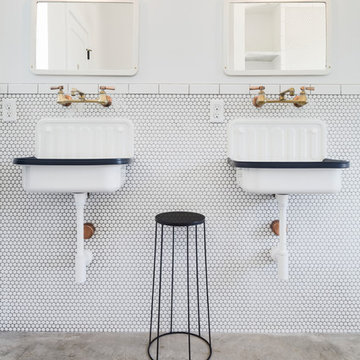
На фото: ванная комната в стиле кантри с белой плиткой, белыми стенами, бетонным полом, подвесной раковиной и серым полом
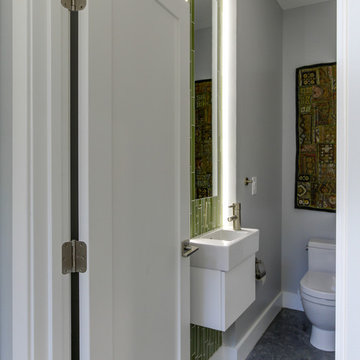
Стильный дизайн: маленький туалет в стиле модернизм с плоскими фасадами, белыми фасадами, унитазом-моноблоком, зеленой плиткой, серыми стенами, бетонным полом, подвесной раковиной и стеклянной плиткой для на участке и в саду - последний тренд
Санузел с бетонным полом и подвесной раковиной – фото дизайна интерьера
5


