Санузел
Сортировать:
Бюджет
Сортировать:Популярное за сегодня
121 - 140 из 1 932 фото
1 из 3
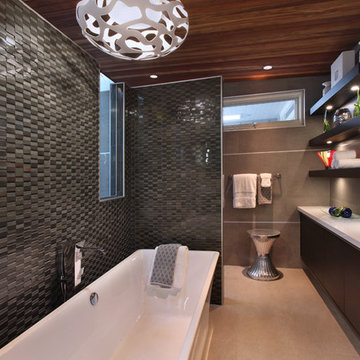
Jeri Koegel Photography
Стильный дизайн: огромная главная ванная комната в современном стиле с плоскими фасадами, черными фасадами, отдельно стоящей ванной, открытым душем, черной плиткой, керамической плиткой, серыми стенами, бетонным полом, врезной раковиной, столешницей из искусственного кварца, открытым душем и белой столешницей - последний тренд
Стильный дизайн: огромная главная ванная комната в современном стиле с плоскими фасадами, черными фасадами, отдельно стоящей ванной, открытым душем, черной плиткой, керамической плиткой, серыми стенами, бетонным полом, врезной раковиной, столешницей из искусственного кварца, открытым душем и белой столешницей - последний тренд
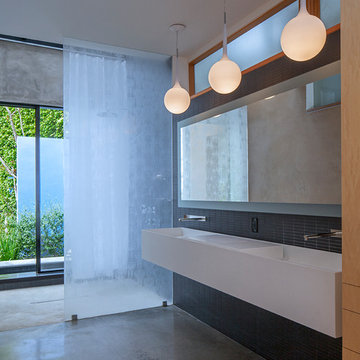
Master bath, the sink is from Boffi Los Angeles is a one piece corian custom made double sink the faucets are mounted on the wall also from Boffi, the lights are from Artemide, the concrete florr is poilished and the dividing glass is from Pulp Studio in Los Angeles, is a textured tempered glass in one piece. Rug is from Morocco, wool hand made.
www.artgrayphotography.com
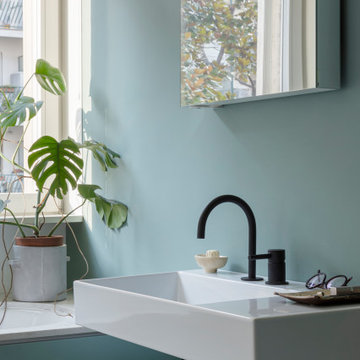
На фото: ванная комната среднего размера в современном стиле с полновстраиваемой ванной, душем без бортиков, инсталляцией, зеленой плиткой, зелеными стенами, бетонным полом, душевой кабиной, столешницей из искусственного кварца, зеленым полом, душем с распашными дверями, белой столешницей и тумбой под одну раковину с

Свежая идея для дизайна: большая главная ванная комната в стиле неоклассика (современная классика) с плоскими фасадами, коричневыми фасадами, угловым душем, биде, розовой плиткой, стеклянной плиткой, белыми стенами, бетонным полом, врезной раковиной, столешницей из искусственного кварца, синим полом, душем с распашными дверями, белой столешницей, нишей и тумбой под одну раковину - отличное фото интерьера

Ванная отделена от мастер-спальни стеклянной перегородкой. Здесь располагается просторная душевая на две лейки, большая двойная раковина, подвесной унитаз и вместительный шкаф для хранения гигиенических средств и полотенец. Одна из душевых леек закреплена на тонированном стекле, за которым виден рельефный подсвеченный кирпич, вторая - на полированной мраморной панели с подсветкой. Исторический кирпич так же сохранили в арке над умывальником и за стеклом на акцентной стене в душевой.
Потолок и пол отделаны микроцементом и прекрасно гармонируют с монохромной цветовой гаммой помещения.
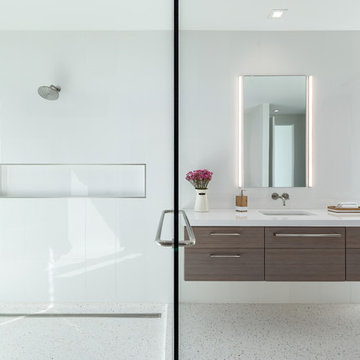
Master bath
Идея дизайна: главная ванная комната среднего размера в стиле модернизм с плоскими фасадами, темными деревянными фасадами, двойным душем, белой плиткой, керамогранитной плиткой, белыми стенами, бетонным полом, врезной раковиной, столешницей из кварцита, белым полом, открытым душем и белой столешницей
Идея дизайна: главная ванная комната среднего размера в стиле модернизм с плоскими фасадами, темными деревянными фасадами, двойным душем, белой плиткой, керамогранитной плиткой, белыми стенами, бетонным полом, врезной раковиной, столешницей из кварцита, белым полом, открытым душем и белой столешницей
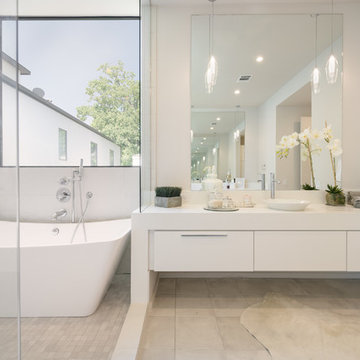
ambiaphotographyhouston.com
Пример оригинального дизайна: ванная комната в современном стиле с белыми фасадами, отдельно стоящей ванной, душем в нише, черно-белой плиткой, белыми стенами, бетонным полом, накладной раковиной, серым полом, открытым душем, белой столешницей и плоскими фасадами
Пример оригинального дизайна: ванная комната в современном стиле с белыми фасадами, отдельно стоящей ванной, душем в нише, черно-белой плиткой, белыми стенами, бетонным полом, накладной раковиной, серым полом, открытым душем, белой столешницей и плоскими фасадами
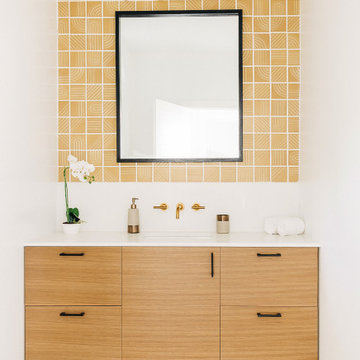
We fabricated this bath vanity in rift-sawn white oak. We also fabricated the custom mirror and finished it in ebonized black. The tile is from the Signal collection from Clayhaus Tile.
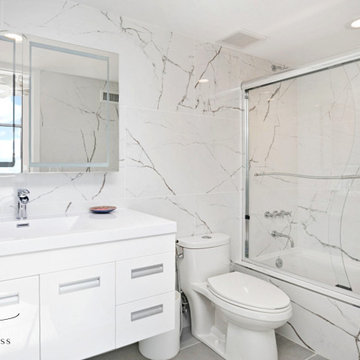
Model Thin Live/Work Townhouse
Model thin can also apply to space plans. This coastal Newport live/work townhouse had a very narrow profile and it created some layout challenges for the homeowner. Her partner is a gourmet chef and entertains often so he wanted the island to host cocktail making events with friends in easy conversation distance while he worked his kitchen magic. We used blue macabus quartzite for the counters and the client is in love with the finished product!
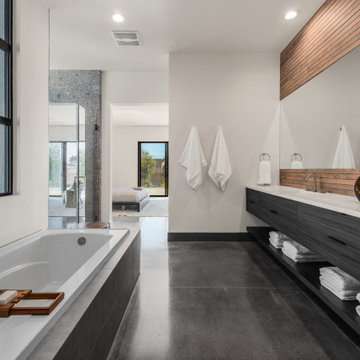
На фото: большая главная ванная комната в современном стиле с белыми стенами, врезной раковиной, столешницей из искусственного камня, черным полом, душем с распашными дверями, белой столешницей, тумбой под две раковины, плоскими фасадами, серыми фасадами, накладной ванной, угловым душем, бетонным полом и подвесной тумбой
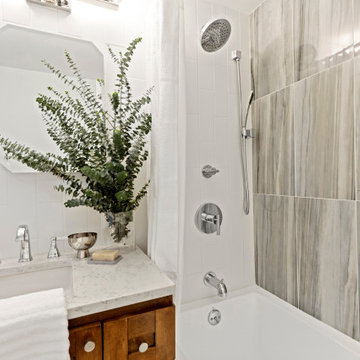
The new alcove bath/shower includes a rainfall head and handheld shower handle. The overall effect is contemporary, but still befitting our client's preferred transitional aesthetic. Our budget-friendly, oversized accent wall tile creates some movement. The stone pattern incorporates another element of nature, which our client adores.
Photo: Virtual360 NY
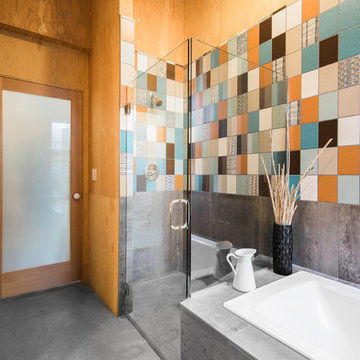
Conceived more similar to a loft type space rather than a traditional single family home, the homeowner was seeking to challenge a normal arrangement of rooms in favor of spaces that are dynamic in all 3 dimensions, interact with the yard, and capture the movement of light and air.
As an artist that explores the beauty of natural objects and scenes, she tasked us with creating a building that was not precious - one that explores the essence of its raw building materials and is not afraid of expressing them as finished.
We designed opportunities for kinetic fixtures, many built by the homeowner, to allow flexibility and movement.
The result is a building that compliments the casual artistic lifestyle of the occupant as part home, part work space, part gallery. The spaces are interactive, contemplative, and fun.
More details to come.
credits:
design: Matthew O. Daby - m.o.daby design
construction: Cellar Ridge Construction
structural engineer: Darla Wall - Willamette Building Solutions
photography: Erin Riddle - KLIK Concepts

Idéalement situé en plein cœur du Marais sur la mythique place des Vosges, ce duplex sur cour comportait initialement deux contraintes spatiales : sa faible hauteur sous plafond (2,09m au plus bas) et sa configuration tout en longueur.
Le cahier des charges des propriétaires faisait quant à lui mention de plusieurs demandes à satisfaire : la création de trois chambres et trois salles d’eau indépendantes, un espace de réception avec cuisine ouverte, le tout dans une atmosphère la plus épurée possible. Pari tenu !
Le niveau rez-de-chaussée dessert le volume d’accueil avec une buanderie invisible, une chambre avec dressing & espace de travail, ainsi qu’une salle d’eau. Au premier étage, le palier permet l’accès aux sanitaires invités ainsi qu’une seconde chambre avec cabinet de toilette et rangements intégrés. Après quelques marches, le volume s’ouvre sur la salle à manger, dans laquelle prend place un bar intégrant deux caves à vins et une niche en Corian pour le service. Le salon ensuite, où les assises confortables invitent à la convivialité, s’ouvre sur une cuisine immaculée dont les caissons hauts se font oublier derrière des façades miroirs. Enfin, la suite parentale située à l’extrémité de l’appartement offre une chambre fonctionnelle et minimaliste, avec sanitaires et salle d’eau attenante, le tout entièrement réalisé en béton ciré.
L’ensemble des éléments de mobilier, luminaires, décoration, linge de maison & vaisselle ont été sélectionnés & installés par l’équipe d’Ameo Concept, pour un projet clé en main aux mille nuances de blancs.
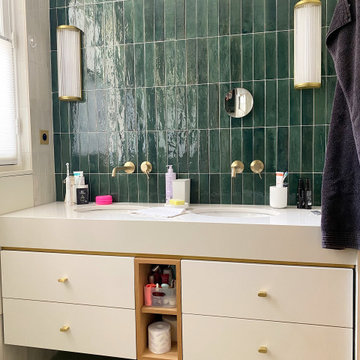
Идея дизайна: ванная комната среднего размера в современном стиле с фасадами с декоративным кантом, белыми фасадами, раздельным унитазом, зеленой плиткой, керамической плиткой, белыми стенами, бетонным полом, душевой кабиной, врезной раковиной, бежевым полом, белой столешницей, тумбой под две раковины и подвесной тумбой
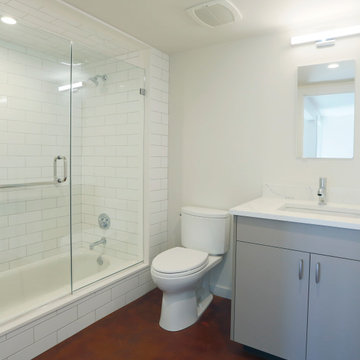
На фото: маленькая ванная комната в современном стиле с плоскими фасадами, серыми фасадами, накладной ванной, душем над ванной, раздельным унитазом, белой плиткой, керамогранитной плиткой, белыми стенами, бетонным полом, душевой кабиной, врезной раковиной, столешницей из искусственного кварца, коричневым полом, душем с распашными дверями, белой столешницей, тумбой под одну раковину и встроенной тумбой для на участке и в саду с
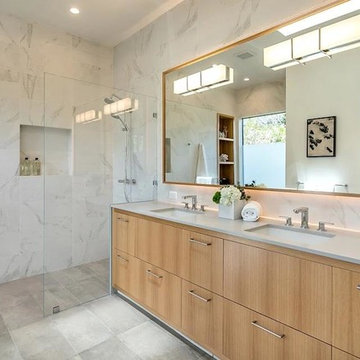
На фото: главная ванная комната среднего размера в стиле модернизм с плоскими фасадами, светлыми деревянными фасадами, открытым душем, серой плиткой, мраморной плиткой, серыми стенами, бетонным полом, врезной раковиной, мраморной столешницей, серым полом, открытым душем и белой столешницей
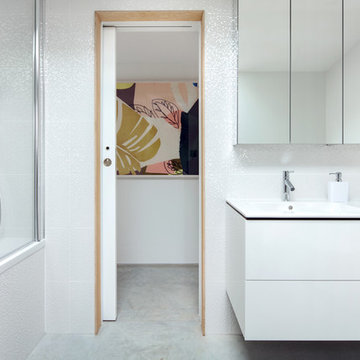
Andrew Beasley
На фото: маленькая детская ванная комната в современном стиле с белыми фасадами, накладной ванной, душем над ванной, белой плиткой, керамической плиткой, белыми стенами, бетонным полом, серым полом, белой столешницей и консольной раковиной для на участке и в саду с
На фото: маленькая детская ванная комната в современном стиле с белыми фасадами, накладной ванной, душем над ванной, белой плиткой, керамической плиткой, белыми стенами, бетонным полом, серым полом, белой столешницей и консольной раковиной для на участке и в саду с
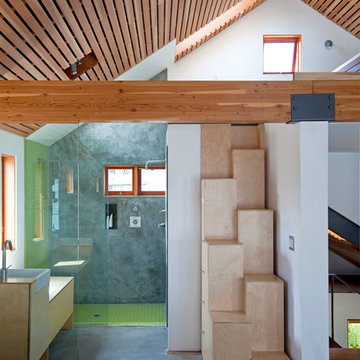
Источник вдохновения для домашнего уюта: главная ванная комната среднего размера в современном стиле с душем без бортиков, бетонным полом, светлыми деревянными фасадами, плоскими фасадами, серой плиткой, белыми стенами, серым полом, открытым душем и белой столешницей
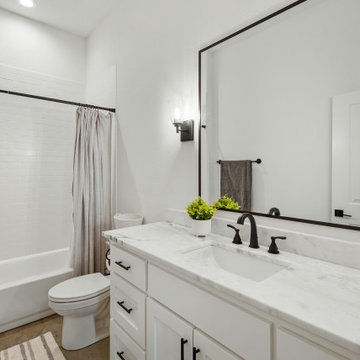
На фото: узкая и длинная детская ванная комната среднего размера в стиле кантри с фасадами в стиле шейкер, белыми фасадами, ванной в нише, душем над ванной, белыми стенами, бетонным полом, врезной раковиной, столешницей из искусственного кварца, бежевым полом, шторкой для ванной, белой столешницей, тумбой под одну раковину и встроенной тумбой

Photos by Andrew Giammarco Photography.
Источник вдохновения для домашнего уюта: ванная комната среднего размера в современном стиле с фасадами в стиле шейкер, душем в нише, белой плиткой, керамической плиткой, белыми стенами, бетонным полом, душевой кабиной, настольной раковиной, столешницей из искусственного кварца, душем с распашными дверями, белой столешницей, темными деревянными фасадами и серым полом
Источник вдохновения для домашнего уюта: ванная комната среднего размера в современном стиле с фасадами в стиле шейкер, душем в нише, белой плиткой, керамической плиткой, белыми стенами, бетонным полом, душевой кабиной, настольной раковиной, столешницей из искусственного кварца, душем с распашными дверями, белой столешницей, темными деревянными фасадами и серым полом
7

