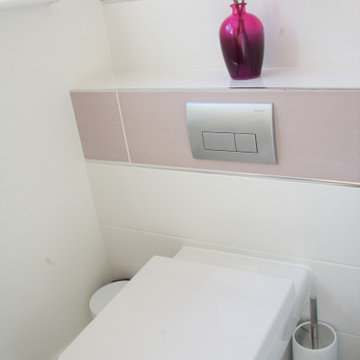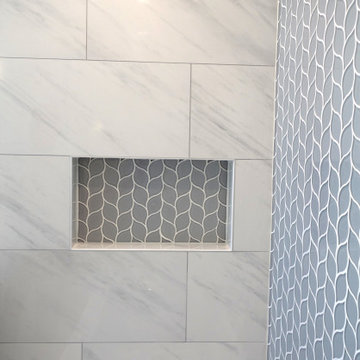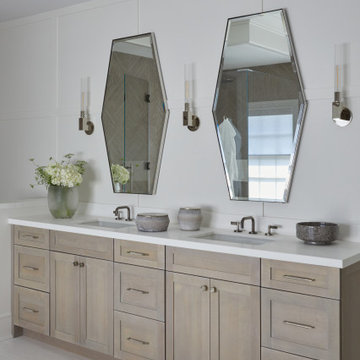Санузел с белыми стенами и серым полом – фото дизайна интерьера
Сортировать:
Бюджет
Сортировать:Популярное за сегодня
81 - 100 из 41 944 фото
1 из 3

Custom straight-grain cedar sauna, custom straight oak cabinets with skirt back-lighting. 3-D tile vanity backsplash with wall mounted fixtures and LED mirrors. Light-projected shower plumbing box with custom glass. Pebble-inlaid and heated wood-tile flooring.
Photo by Marcie Heitzmann

The goal of this project was to upgrade the builder grade finishes and create an ergonomic space that had a contemporary feel. This bathroom transformed from a standard, builder grade bathroom to a contemporary urban oasis. This was one of my favorite projects, I know I say that about most of my projects but this one really took an amazing transformation. By removing the walls surrounding the shower and relocating the toilet it visually opened up the space. Creating a deeper shower allowed for the tub to be incorporated into the wet area. Adding a LED panel in the back of the shower gave the illusion of a depth and created a unique storage ledge. A custom vanity keeps a clean front with different storage options and linear limestone draws the eye towards the stacked stone accent wall.
Houzz Write Up: https://www.houzz.com/magazine/inside-houzz-a-chopped-up-bathroom-goes-streamlined-and-swank-stsetivw-vs~27263720
The layout of this bathroom was opened up to get rid of the hallway effect, being only 7 foot wide, this bathroom needed all the width it could muster. Using light flooring in the form of natural lime stone 12x24 tiles with a linear pattern, it really draws the eye down the length of the room which is what we needed. Then, breaking up the space a little with the stone pebble flooring in the shower, this client enjoyed his time living in Japan and wanted to incorporate some of the elements that he appreciated while living there. The dark stacked stone feature wall behind the tub is the perfect backdrop for the LED panel, giving the illusion of a window and also creates a cool storage shelf for the tub. A narrow, but tasteful, oval freestanding tub fit effortlessly in the back of the shower. With a sloped floor, ensuring no standing water either in the shower floor or behind the tub, every thought went into engineering this Atlanta bathroom to last the test of time. With now adequate space in the shower, there was space for adjacent shower heads controlled by Kohler digital valves. A hand wand was added for use and convenience of cleaning as well. On the vanity are semi-vessel sinks which give the appearance of vessel sinks, but with the added benefit of a deeper, rounded basin to avoid splashing. Wall mounted faucets add sophistication as well as less cleaning maintenance over time. The custom vanity is streamlined with drawers, doors and a pull out for a can or hamper.
A wonderful project and equally wonderful client. I really enjoyed working with this client and the creative direction of this project.
Brushed nickel shower head with digital shower valve, freestanding bathtub, curbless shower with hidden shower drain, flat pebble shower floor, shelf over tub with LED lighting, gray vanity with drawer fronts, white square ceramic sinks, wall mount faucets and lighting under vanity. Hidden Drain shower system. Atlanta Bathroom.

1950’s mid century modern hillside home.
full restoration | addition | modernization.
board formed concrete | clear wood finishes | mid-mod style.
На фото: большая главная ванная комната в стиле ретро с отдельно стоящей ванной, плоскими фасадами, фасадами цвета дерева среднего тона, синей плиткой, серой плиткой, зеленой плиткой, разноцветной плиткой, угловым душем, плиткой из листового стекла, белыми стенами, врезной раковиной, серым полом, душем с распашными дверями и белой столешницей
На фото: большая главная ванная комната в стиле ретро с отдельно стоящей ванной, плоскими фасадами, фасадами цвета дерева среднего тона, синей плиткой, серой плиткой, зеленой плиткой, разноцветной плиткой, угловым душем, плиткой из листового стекла, белыми стенами, врезной раковиной, серым полом, душем с распашными дверями и белой столешницей

Modern Primary Ensuite with chevron wall tile and floating oak vanity
Свежая идея для дизайна: большая главная ванная комната в стиле модернизм с бежевыми фасадами, отдельно стоящей ванной, душевой комнатой, раздельным унитазом, серой плиткой, керамогранитной плиткой, белыми стенами, полом из керамогранита, настольной раковиной, столешницей из искусственного кварца, серым полом, душем с распашными дверями, белой столешницей, сиденьем для душа, тумбой под две раковины, подвесной тумбой и плоскими фасадами - отличное фото интерьера
Свежая идея для дизайна: большая главная ванная комната в стиле модернизм с бежевыми фасадами, отдельно стоящей ванной, душевой комнатой, раздельным унитазом, серой плиткой, керамогранитной плиткой, белыми стенами, полом из керамогранита, настольной раковиной, столешницей из искусственного кварца, серым полом, душем с распашными дверями, белой столешницей, сиденьем для душа, тумбой под две раковины, подвесной тумбой и плоскими фасадами - отличное фото интерьера

What started as a kitchen and two-bathroom remodel evolved into a full home renovation plus conversion of the downstairs unfinished basement into a permitted first story addition, complete with family room, guest suite, mudroom, and a new front entrance. We married the midcentury modern architecture with vintage, eclectic details and thoughtful materials.

Wall hung ADP Glacier vanity in Natural Oak with a matching asymmetric mirror cabinet with open shelves on one side. Beneath the vanity is LED strip lighting on a sensor.

New sanitaryware, tiling, fixtures, fittings and storage.
На фото: маленький туалет: освещение в классическом стиле с фасадами в стиле шейкер, белыми фасадами, разноцветной плиткой, белыми стенами, полом из керамической плитки, накладной раковиной, серым полом и встроенной тумбой для на участке и в саду с
На фото: маленький туалет: освещение в классическом стиле с фасадами в стиле шейкер, белыми фасадами, разноцветной плиткой, белыми стенами, полом из керамической плитки, накладной раковиной, серым полом и встроенной тумбой для на участке и в саду с

На фото: большая главная ванная комната в средиземноморском стиле с плоскими фасадами, белыми фасадами, накладной ванной, душем без бортиков, раздельным унитазом, серой плиткой, мраморной плиткой, белыми стенами, мраморным полом, консольной раковиной, серым полом, душем с раздвижными дверями, белой столешницей, тумбой под одну раковину, подвесной тумбой и балками на потолке

A guest bath transformation in Bothell featuring a unique modern coastal aesthetic complete with a floral patterned tile flooring and a bold Moroccan-inspired green shower surround.

A bespoke bathroom designed to meld into the vast greenery of the outdoors. White oak cabinetry, limestone countertops and backsplash, custom black metal mirrors, and natural stone floors.
The water closet features wallpaper from Kale Tree. www.kaletree.com

This is a Design-Built Project by Kitchen Inspiration Inc.
На фото: ванная комната среднего размера в современном стиле с фасадами в стиле шейкер, серыми фасадами, ванной в нише, унитазом-моноблоком, серой плиткой, стеклянной плиткой, белыми стенами, полом из керамогранита, душевой кабиной, врезной раковиной, столешницей из искусственного кварца, серым полом, шторкой для ванной, белой столешницей, тумбой под одну раковину и напольной тумбой
На фото: ванная комната среднего размера в современном стиле с фасадами в стиле шейкер, серыми фасадами, ванной в нише, унитазом-моноблоком, серой плиткой, стеклянной плиткой, белыми стенами, полом из керамогранита, душевой кабиной, врезной раковиной, столешницей из искусственного кварца, серым полом, шторкой для ванной, белой столешницей, тумбой под одну раковину и напольной тумбой

This boy's bathroom comes with a farmhouse style sink in a beautiful dark blue. With a door that leads to the outside patio, they can come in & out as they please. The Elliot Farmhouse lighting fixtures and vanity mirrors create a simple elegance.

Matching powder room to the kitchen's minimalist style!
Стильный дизайн: маленький туалет в скандинавском стиле с плоскими фасадами, светлыми деревянными фасадами, унитазом-моноблоком, белыми стенами, полом из керамогранита, настольной раковиной, столешницей из кварцита, серым полом, серой столешницей и подвесной тумбой для на участке и в саду - последний тренд
Стильный дизайн: маленький туалет в скандинавском стиле с плоскими фасадами, светлыми деревянными фасадами, унитазом-моноблоком, белыми стенами, полом из керамогранита, настольной раковиной, столешницей из кварцита, серым полом, серой столешницей и подвесной тумбой для на участке и в саду - последний тренд

Стильный дизайн: главная ванная комната среднего размера в современном стиле с открытыми фасадами, серыми фасадами, белыми стенами, бетонным полом, подвесной раковиной, столешницей из бетона, серым полом, серой столешницей, тумбой под одну раковину и подвесной тумбой - последний тренд

Modern ensuite featuring double vessel style basins, overhead mirrored cabinets, Cobalt Blue finger tiles laid horizontally, back to wall corner bath with floor mounted mixer. Custom vanity and wall mounted taps.

Contemporary primary bathroom with large soaking tub, modern orb hanging lights, his and hers vanity, massive glass shower.
Стильный дизайн: большая главная ванная комната в стиле неоклассика (современная классика) с отдельно стоящей ванной, белыми стенами, серым полом, душем с распашными дверями, белой столешницей, тумбой под две раковины, панелями на части стены и встроенной тумбой - последний тренд
Стильный дизайн: большая главная ванная комната в стиле неоклассика (современная классика) с отдельно стоящей ванной, белыми стенами, серым полом, душем с распашными дверями, белой столешницей, тумбой под две раковины, панелями на части стены и встроенной тумбой - последний тренд

Timeless white and marble Jack and Jill bathroom with a pop of color! The colors on the wallpaper accent wall are used throughout the bathroom. A blue shaker style vanity is topped by white quartz, a rectangular sink and chrome fixtures. The marble floor tile provides an elegant flow throughout the space. A new bathtub was installed with white subway tile on the surrounding walls and chrome fixtures. The blue trim and white walls complete the look and create a bright space.

Bright and airy family bathroom with bespoke joinery. exposed beams, timber wall panelling, painted floor and Bert & May encaustic shower tiles .
На фото: маленькая детская ванная комната в стиле фьюжн с фасадами с утопленной филенкой, бежевыми фасадами, отдельно стоящей ванной, открытым душем, инсталляцией, розовой плиткой, цементной плиткой, белыми стенами, деревянным полом, врезной раковиной, серым полом, душем с распашными дверями, белой столешницей, нишей, тумбой под одну раковину, напольной тумбой, балками на потолке и панелями на части стены для на участке и в саду
На фото: маленькая детская ванная комната в стиле фьюжн с фасадами с утопленной филенкой, бежевыми фасадами, отдельно стоящей ванной, открытым душем, инсталляцией, розовой плиткой, цементной плиткой, белыми стенами, деревянным полом, врезной раковиной, серым полом, душем с распашными дверями, белой столешницей, нишей, тумбой под одну раковину, напольной тумбой, балками на потолке и панелями на части стены для на участке и в саду

This 1956 John Calder Mackay home had been poorly renovated in years past. We kept the 1400 sqft footprint of the home, but re-oriented and re-imagined the bland white kitchen to a midcentury olive green kitchen that opened up the sight lines to the wall of glass facing the rear yard. We chose materials that felt authentic and appropriate for the house: handmade glazed ceramics, bricks inspired by the California coast, natural white oaks heavy in grain, and honed marbles in complementary hues to the earth tones we peppered throughout the hard and soft finishes. This project was featured in the Wall Street Journal in April 2022.

Пример оригинального дизайна: огромная главная ванная комната в стиле кантри с синими фасадами, душем в нише, унитазом-моноблоком, белой плиткой, белыми стенами, полом из известняка, накладной раковиной, мраморной столешницей, серым полом, душем с распашными дверями, белой столешницей, сиденьем для душа, тумбой под одну раковину, встроенной тумбой и фасадами с утопленной филенкой
Санузел с белыми стенами и серым полом – фото дизайна интерьера
5

