Санузел с белыми стенами и разноцветным полом – фото дизайна интерьера
Сортировать:
Бюджет
Сортировать:Популярное за сегодня
81 - 100 из 10 464 фото
1 из 3
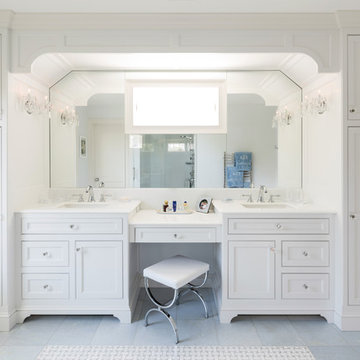
Dan Cutrona, photographer
Стильный дизайн: главная ванная комната в морском стиле с белыми фасадами, белыми стенами, врезной раковиной, фасадами в стиле шейкер, разноцветным полом и зеркалом с подсветкой - последний тренд
Стильный дизайн: главная ванная комната в морском стиле с белыми фасадами, белыми стенами, врезной раковиной, фасадами в стиле шейкер, разноцветным полом и зеркалом с подсветкой - последний тренд

Our recent project in De Beauvoir, Hackney's bathroom.
Solid cast concrete sink, marble floors and polished concrete walls.
Photo: Ben Waterhouse
На фото: ванная комната среднего размера в стиле лофт с отдельно стоящей ванной, открытым душем, белыми стенами, мраморным полом, белыми фасадами, унитазом-моноблоком, раковиной с несколькими смесителями, мраморной столешницей, разноцветным полом и открытым душем с
На фото: ванная комната среднего размера в стиле лофт с отдельно стоящей ванной, открытым душем, белыми стенами, мраморным полом, белыми фасадами, унитазом-моноблоком, раковиной с несколькими смесителями, мраморной столешницей, разноцветным полом и открытым душем с
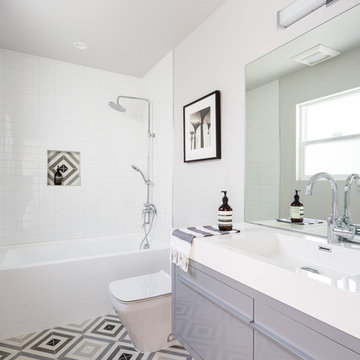
Gillian Walsworth Photography
Источник вдохновения для домашнего уюта: ванная комната среднего размера в современном стиле с плоскими фасадами, серыми фасадами, ванной в нише, душем над ванной, разноцветной плиткой, белой плиткой, белыми стенами, монолитной раковиной, разноцветным полом, цементной плиткой и полом из цементной плитки
Источник вдохновения для домашнего уюта: ванная комната среднего размера в современном стиле с плоскими фасадами, серыми фасадами, ванной в нише, душем над ванной, разноцветной плиткой, белой плиткой, белыми стенами, монолитной раковиной, разноцветным полом, цементной плиткой и полом из цементной плитки
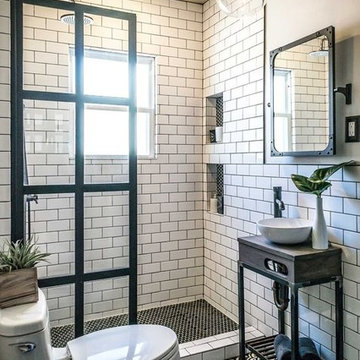
На фото: ванная комната среднего размера в стиле лофт с плоскими фасадами, серыми фасадами, душем в нише, раздельным унитазом, белой плиткой, керамогранитной плиткой, белыми стенами, полом из керамогранита, душевой кабиной, настольной раковиной, столешницей из дерева, разноцветным полом и открытым душем
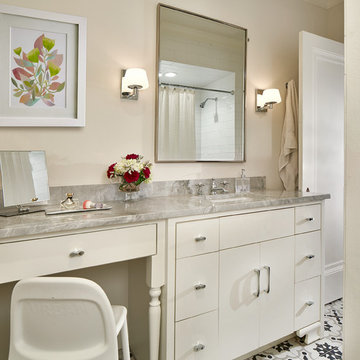
Vaughan Creative Media
Свежая идея для дизайна: маленькая детская ванная комната в стиле неоклассика (современная классика) с плоскими фасадами, белыми фасадами, ванной в нише, душем над ванной, раздельным унитазом, керамогранитной плиткой, белыми стенами, полом из керамогранита, врезной раковиной, столешницей из гранита, белой плиткой, разноцветным полом, шторкой для ванной и серой столешницей для на участке и в саду - отличное фото интерьера
Свежая идея для дизайна: маленькая детская ванная комната в стиле неоклассика (современная классика) с плоскими фасадами, белыми фасадами, ванной в нише, душем над ванной, раздельным унитазом, керамогранитной плиткой, белыми стенами, полом из керамогранита, врезной раковиной, столешницей из гранита, белой плиткой, разноцветным полом, шторкой для ванной и серой столешницей для на участке и в саду - отличное фото интерьера
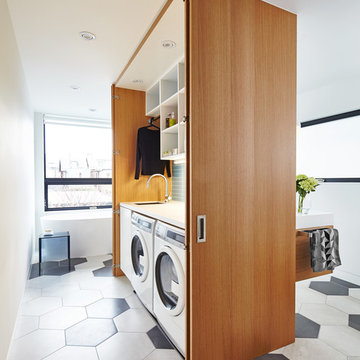
Свежая идея для дизайна: ванная комната среднего размера со стиральной машиной в современном стиле с открытыми фасадами, белыми фасадами, белыми стенами, полом из керамогранита и разноцветным полом - отличное фото интерьера
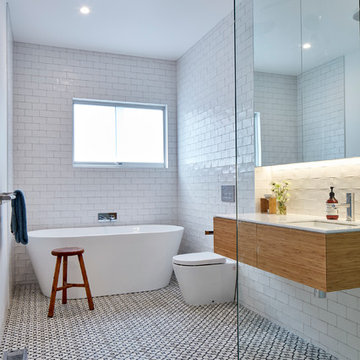
Aaron Pocock
Идея дизайна: детская ванная комната среднего размера в современном стиле с открытым душем, светлыми деревянными фасадами, отдельно стоящей ванной, угловым душем, унитазом-моноблоком, белой плиткой, плиткой кабанчик, белыми стенами, полом из цементной плитки, врезной раковиной, мраморной столешницей, разноцветным полом, белой столешницей и плоскими фасадами
Идея дизайна: детская ванная комната среднего размера в современном стиле с открытым душем, светлыми деревянными фасадами, отдельно стоящей ванной, угловым душем, унитазом-моноблоком, белой плиткой, плиткой кабанчик, белыми стенами, полом из цементной плитки, врезной раковиной, мраморной столешницей, разноцветным полом, белой столешницей и плоскими фасадами
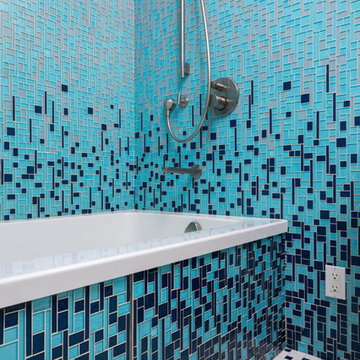
Jeff Rumans
На фото: маленькая ванная комната в современном стиле с ванной в нише, душем в нише, синей плиткой, стеклянной плиткой, белыми стенами, полом из керамогранита, душевой кабиной и разноцветным полом для на участке и в саду
На фото: маленькая ванная комната в современном стиле с ванной в нише, душем в нише, синей плиткой, стеклянной плиткой, белыми стенами, полом из керамогранита, душевой кабиной и разноцветным полом для на участке и в саду

Down-to-studs remodel and second floor addition. The original house was a simple plain ranch house with a layout that didn’t function well for the family. We changed the house to a contemporary Mediterranean with an eclectic mix of details. Space was limited by City Planning requirements so an important aspect of the design was to optimize every bit of space, both inside and outside. The living space extends out to functional places in the back and front yards: a private shaded back yard and a sunny seating area in the front yard off the kitchen where neighbors can easily mingle with the family. A Japanese bath off the master bedroom upstairs overlooks a private roof deck which is screened from neighbors’ views by a trellis with plants growing from planter boxes and with lanterns hanging from a trellis above.
Photography by Kurt Manley.
https://saikleyarchitects.com/portfolio/modern-mediterranean/
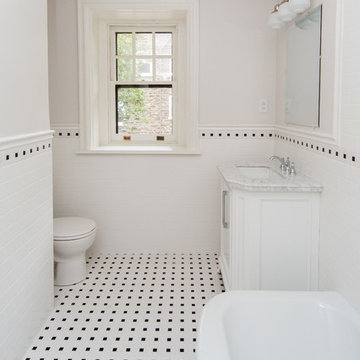
Betsy Barron photography
Источник вдохновения для домашнего уюта: ванная комната среднего размера в классическом стиле с белыми фасадами, белой плиткой, белыми стенами, врезной раковиной, разноцветным полом и фасадами с утопленной филенкой
Источник вдохновения для домашнего уюта: ванная комната среднего размера в классическом стиле с белыми фасадами, белой плиткой, белыми стенами, врезной раковиной, разноцветным полом и фасадами с утопленной филенкой

This guest bathroom features white subway tile with black marble accents and a leaded glass window. Black trim and crown molding set off a dark, antique William and Mary highboy and a Calcutta gold and black marble basketweave tile floor. Faux gray and light blue walls lend a clean, crisp feel to the room, compounded by a white pedestal tub and polished nickel faucet.
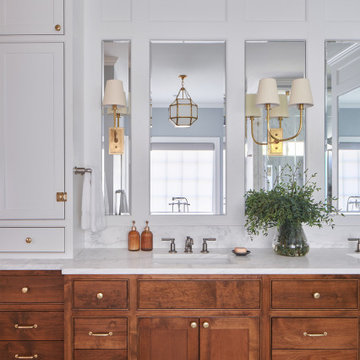
На фото: главная ванная комната среднего размера в классическом стиле с врезной раковиной, тумбой под две раковины, встроенной тумбой, фасадами с декоративным кантом, фасадами цвета дерева среднего тона, белыми стенами, разноцветным полом и белой столешницей с

The soothing primary bath provides a respite from the homeowners' busy lives. The expansive vanity mirror highlights the room's tall ceilings, while the soft colors provide a relaxing atmosphere. Gold wall sconces, hardware and faucets are beautifully showcased against the rooms greige cabinetry. The shower is located in a separate bathroom alcove, allowing for privacy. The "his and her" shower boasts two shower heads, hand-held shower wands, a rain shower, a built-in quartz bench and two shower niches. A shower window allows natural light to flood the elegant space.
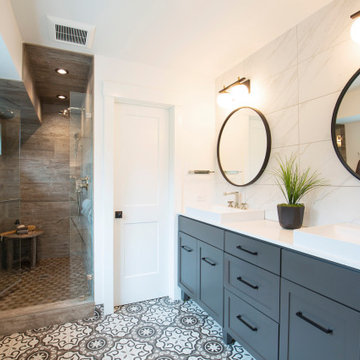
Modern Farmhouse Master Bathroom
Dual Duravit Sinks with Full Tiled Backsplash
Plank Tile Shower with Brizo Shower Head and Handheld Wand
Heated Marazzi tile floors
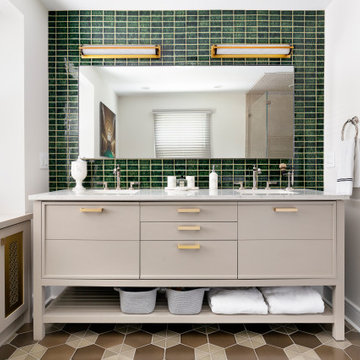
Master Bathroom
Пример оригинального дизайна: ванная комната в современном стиле с серыми фасадами, зеленой плиткой, белыми стенами, врезной раковиной, разноцветным полом, белой столешницей, тумбой под две раковины и плоскими фасадами
Пример оригинального дизайна: ванная комната в современном стиле с серыми фасадами, зеленой плиткой, белыми стенами, врезной раковиной, разноцветным полом, белой столешницей, тумбой под две раковины и плоскими фасадами

Luke Hayes
Стильный дизайн: ванная комната в скандинавском стиле с розовой плиткой, плиткой мозаикой, белыми стенами, полом из мозаичной плитки, душевой кабиной, настольной раковиной, разноцветным полом, открытым душем и белой столешницей - последний тренд
Стильный дизайн: ванная комната в скандинавском стиле с розовой плиткой, плиткой мозаикой, белыми стенами, полом из мозаичной плитки, душевой кабиной, настольной раковиной, разноцветным полом, открытым душем и белой столешницей - последний тренд
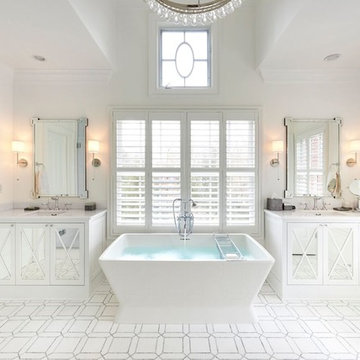
This Master Bathroom has truly been transformed into a spa retreat. The white Marble water jet flooring with grey boarder is shear luxury.
На фото: большая главная ванная комната в классическом стиле с белыми фасадами, отдельно стоящей ванной, врезной раковиной, мраморной столешницей, белыми стенами, разноцветным полом, белой столешницей и зеркалом с подсветкой
На фото: большая главная ванная комната в классическом стиле с белыми фасадами, отдельно стоящей ванной, врезной раковиной, мраморной столешницей, белыми стенами, разноцветным полом, белой столешницей и зеркалом с подсветкой
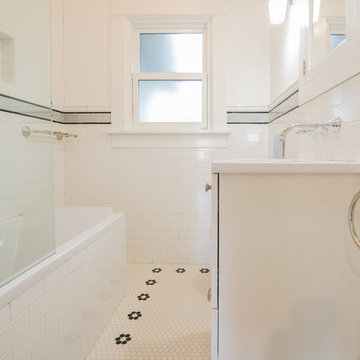
The bathroom was expertly tiled by our own tile professionals. Subway tiles line the shower and 1” hex on the floor give it a classic feel that was affordable and stylish. A wall mounted toilet by Duravit was used to save space as well as a floating bath vanity.

The bathroom adjacent to the primary bedroom in this historic home was a poor excuse for an owner’s ensuite bath.
A small single vanity and toilet pushed against one wall and a tub/shower combo with a tiny bit of storage on the other side, leaving a lot of wasted space in between was not fit to be a primary bathroom.
By utilizing the window wall in a creative way, the bathroom square footage was able to be maximized.
Mirrors suspended in front of the windows solved the issue of placing the vanity in front of them.
The shower cubicle was placed on the opposite wall, leaving room for an elegant free-standing tub, to replace the cheap tub/shower insert.
Whimsical tiles, custom built-ins, and a heated floor upleveled the space which is now worthy of being call an Ensuite bathroom.

Designer: Rochelle McAvin
Photographer: Karen Palmer
Welcome to our stunning mid-century kitchen and bath makeover, designed with function and color. This home renovation seamlessly combines the timeless charm of mid-century modern aesthetics with the practicality and functionality required by a busy family. Step into a home where classic meets contemporary and every detail has been carefully curated to enhance both style and convenience.
Kitchen Transformation:
The heart of the home has been revitalized with a fresh, open-concept design.
Sleek Cabinetry: Crisp, clean lines dominate the kitchen's custom-made cabinets, offering ample storage space while maintaining cozy vibes. Rich, warm wood tones complement the overall aesthetic.
Quartz Countertops: Durable and visually stunning, the quartz countertops bring a touch of luxury to the space. They provide ample room for food preparation and family gatherings.
Statement Lighting: 2 central pendant light fixtures, inspired by mid-century design, illuminates the kitchen with a warm, inviting glow.
Bath Oasis:
Our mid-century bath makeover offers a tranquil retreat for the primary suite. It combines retro-inspired design elements with contemporary comforts.
Patterned Tiles: Vibrant, geometric floor tiles create a playful yet sophisticated atmosphere. The black and white motif exudes mid-century charm and timeless elegance.
Floating Vanity: A sleek, vanity with clean lines maximizes floor space and provides ample storage for toiletries and linens.
Frameless Glass Shower: The bath features a modern, frameless glass shower enclosure, offering a spa-like experience for relaxation and rejuvenation.
Natural Light: Large windows in the bathroom allow natural light to flood the space, creating a bright and airy atmosphere.
Storage Solutions: Thoughtful storage solutions, including built-in niches and shelving, keep the bathroom organized and clutter-free.
This mid-century kitchen and bath makeover is the perfect blend of style and functionality, designed to accommodate the needs of a young family. It celebrates the iconic design of the mid-century era while embracing the modern conveniences that make daily life a breeze.
Санузел с белыми стенами и разноцветным полом – фото дизайна интерьера
5

