Санузел с белыми стенами и полом из известняка – фото дизайна интерьера
Сортировать:
Бюджет
Сортировать:Популярное за сегодня
141 - 160 из 2 502 фото
1 из 3
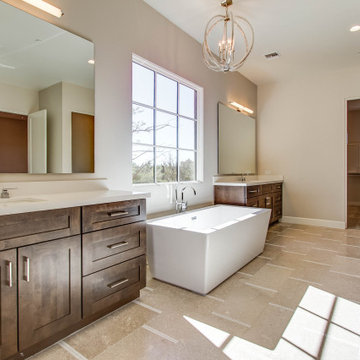
Свежая идея для дизайна: главная ванная комната в стиле неоклассика (современная классика) с фасадами в стиле шейкер, фасадами цвета дерева среднего тона, отдельно стоящей ванной, белыми стенами, полом из известняка, врезной раковиной, столешницей из искусственного кварца, бежевым полом, белой столешницей, тумбой под две раковины и напольной тумбой - отличное фото интерьера
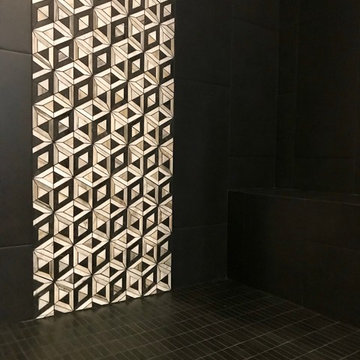
Eclectic, bold and neutral black and tan master bathroom. Limestone 12x24 floors, white walls, and black wash white oak vanities. Modern, flat panel vanities are made of white oak with a black stain and ribbed antique brass hardware. Gorgeous brushed brass faucets with knurled detailing from Brizo Litze collection. Bronze and brass sconces from Visual Comfort flank an antique brass mirror. Hudson Valley bronze and brass flush mount light over soaker bathtub. A spa like freestanding bathtub is flanked by 2 his and her vanities. A natural, leathered black granite counter top accents the tan limestone floors and black accents. Woven African baskets, turkish towels and an antique Turkish rug finish off this boho eclectic look.
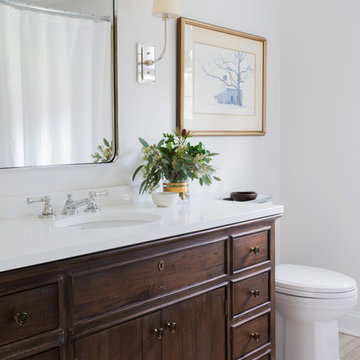
Jon Friedrich
Пример оригинального дизайна: ванная комната среднего размера в стиле неоклассика (современная классика) с фасадами островного типа, темными деревянными фасадами, накладной ванной, унитазом-моноблоком, белой плиткой, плиткой кабанчик, белыми стенами, полом из известняка, консольной раковиной, столешницей из искусственного кварца и бежевым полом
Пример оригинального дизайна: ванная комната среднего размера в стиле неоклассика (современная классика) с фасадами островного типа, темными деревянными фасадами, накладной ванной, унитазом-моноблоком, белой плиткой, плиткой кабанчик, белыми стенами, полом из известняка, консольной раковиной, столешницей из искусственного кварца и бежевым полом
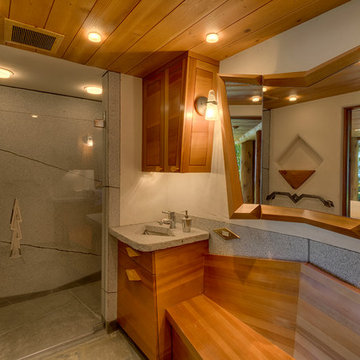
Boat House Bathroom at Wovoka.
Custom Cabinetry by Mitchel Berman Cabinetmakers in Western Red Cedar with special detailing. Angled Bench seat with hidden storage, Wall hanging Medicine cabinet Architectural Design by Costa Brown Architecture, Albert Costa Lead Architect.
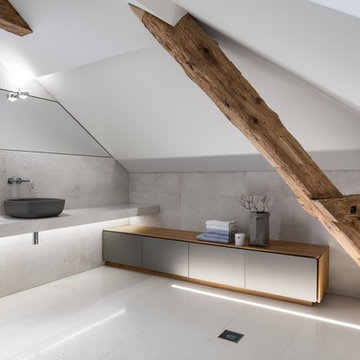
Planung und Umsetzung: Anja Kirchgäßner
Fotografie: Thomas Esch
Dekoration: Anja Gestring
Идея дизайна: большая главная ванная комната в стиле модернизм с плоскими фасадами, серыми фасадами, открытым душем, раздельным унитазом, бежевой плиткой, плиткой из известняка, белыми стенами, полом из известняка, настольной раковиной, столешницей из известняка, бежевым полом и бежевой столешницей
Идея дизайна: большая главная ванная комната в стиле модернизм с плоскими фасадами, серыми фасадами, открытым душем, раздельным унитазом, бежевой плиткой, плиткой из известняка, белыми стенами, полом из известняка, настольной раковиной, столешницей из известняка, бежевым полом и бежевой столешницей
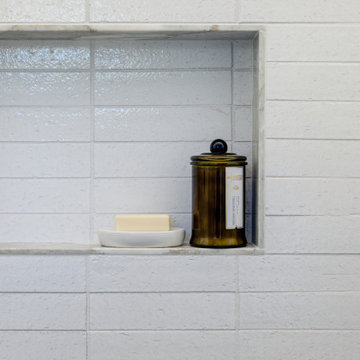
Источник вдохновения для домашнего уюта: огромная ванная комната в стиле кантри с фасадами с выступающей филенкой, синими фасадами, душем в нише, унитазом-моноблоком, белой плиткой, белыми стенами, полом из известняка, душевой кабиной, накладной раковиной, мраморной столешницей, серым полом, душем с распашными дверями, белой столешницей, сиденьем для душа, тумбой под одну раковину и встроенной тумбой

На фото: большая главная ванная комната в классическом стиле с фасадами с декоративным кантом, синими фасадами, полновстраиваемой ванной, угловым душем, желтой плиткой, плиткой из известняка, белыми стенами, полом из известняка, врезной раковиной, столешницей из кварцита, бежевым полом, душем с распашными дверями, разноцветной столешницей, сиденьем для душа, тумбой под две раковины и встроенной тумбой с
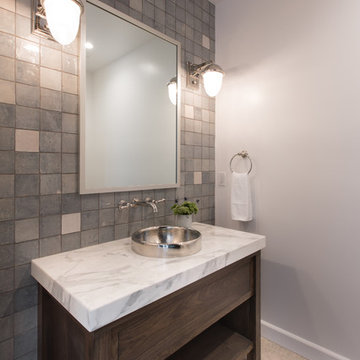
What's not to love about a beauftiful Powder Bath. It's the perfect place to add some drama. Photo Credit: Rod Foster
На фото: ванная комната среднего размера в стиле неоклассика (современная классика) с плоскими фасадами, фасадами цвета дерева среднего тона, унитазом-моноблоком, синей плиткой, керамической плиткой, белыми стенами, полом из известняка, душевой кабиной, настольной раковиной и мраморной столешницей с
На фото: ванная комната среднего размера в стиле неоклассика (современная классика) с плоскими фасадами, фасадами цвета дерева среднего тона, унитазом-моноблоком, синей плиткой, керамической плиткой, белыми стенами, полом из известняка, душевой кабиной, настольной раковиной и мраморной столешницей с
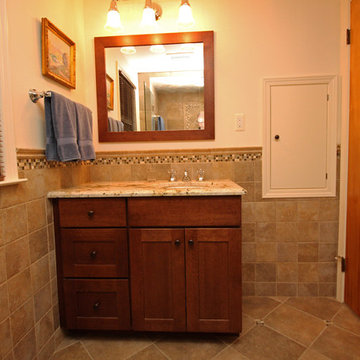
This craftsman style bathroom combines stone tile with glass tile accents to create a striking design. The walk-in shower with a Euro-style glass door has rainfall and slide-bar showerheads, along with matching grab bars and corner shelves for storing shower toiletries. The vanity from Medallion Cabinetry and granite countertop are beautifully accented by a decorative tile border around the room.
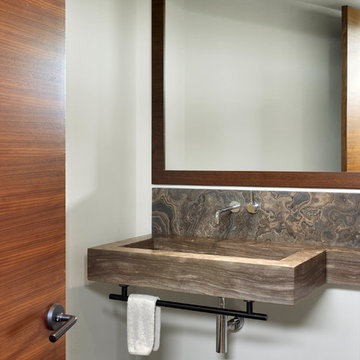
Tom Arban
Источник вдохновения для домашнего уюта: туалет среднего размера в современном стиле с раковиной с несколькими смесителями, столешницей из известняка, плиткой из листового камня, белыми стенами, полом из известняка и коричневой столешницей
Источник вдохновения для домашнего уюта: туалет среднего размера в современном стиле с раковиной с несколькими смесителями, столешницей из известняка, плиткой из листового камня, белыми стенами, полом из известняка и коричневой столешницей
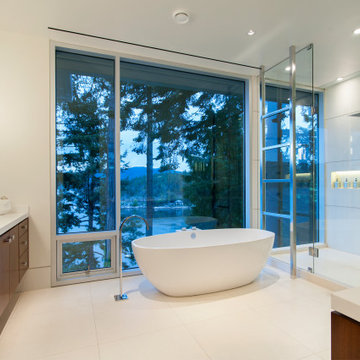
This project was completed in 2017 in conjunction with our Eagle Bluffs Kitchen Renovation. Designed by Richard Salter Interiors, this project featured a floor to ceiling curtain wall windows, a custom towel rack and free standing tub overlooking Garrow Bay. With a floating vanity and mirror spanning the entire back wall, this large bathroom feels both comfortable and eloquent. See if you can spot the medicine cabinets hidden in the mirror!

Perched high above the Islington Golf course, on a quiet cul-de-sac, this contemporary residential home is all about bringing the outdoor surroundings in. In keeping with the French style, a metal and slate mansard roofline dominates the façade, while inside, an open concept main floor split across three elevations, is punctuated by reclaimed rough hewn fir beams and a herringbone dark walnut floor. The elegant kitchen includes Calacatta marble countertops, Wolf range, SubZero glass paned refrigerator, open walnut shelving, blue/black cabinetry with hand forged bronze hardware and a larder with a SubZero freezer, wine fridge and even a dog bed. The emphasis on wood detailing continues with Pella fir windows framing a full view of the canopy of trees that hang over the golf course and back of the house. This project included a full reimagining of the backyard landscaping and features the use of Thermory decking and a refurbished in-ground pool surrounded by dark Eramosa limestone. Design elements include the use of three species of wood, warm metals, various marbles, bespoke lighting fixtures and Canadian art as a focal point within each space. The main walnut waterfall staircase features a custom hand forged metal railing with tuning fork spindles. The end result is a nod to the elegance of French Country, mixed with the modern day requirements of a family of four and two dogs!
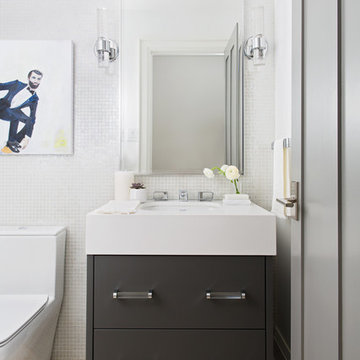
Michelle Peek Photography
Идея дизайна: маленькая ванная комната в современном стиле с плоскими фасадами, серыми фасадами, унитазом-моноблоком, белыми стенами, полом из известняка, врезной раковиной, столешницей из искусственного кварца, бежевым полом и плиткой мозаикой для на участке и в саду
Идея дизайна: маленькая ванная комната в современном стиле с плоскими фасадами, серыми фасадами, унитазом-моноблоком, белыми стенами, полом из известняка, врезной раковиной, столешницей из искусственного кварца, бежевым полом и плиткой мозаикой для на участке и в саду
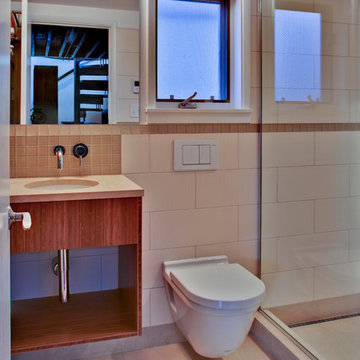
Francis Zera
Идея дизайна: маленькая ванная комната в современном стиле с врезной раковиной, открытыми фасадами, фасадами цвета дерева среднего тона, столешницей из известняка, открытым душем, инсталляцией, бежевой плиткой, керамической плиткой, белыми стенами, полом из известняка и душевой кабиной для на участке и в саду
Идея дизайна: маленькая ванная комната в современном стиле с врезной раковиной, открытыми фасадами, фасадами цвета дерева среднего тона, столешницей из известняка, открытым душем, инсталляцией, бежевой плиткой, керамической плиткой, белыми стенами, полом из известняка и душевой кабиной для на участке и в саду
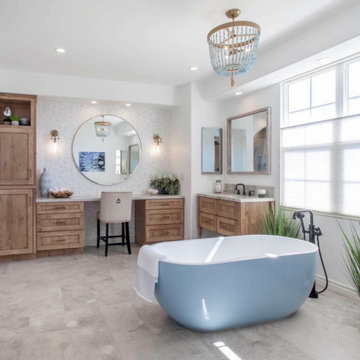
The clients wanted a refresh on their master suite while keeping the majority of the plumbing in the same space. Keeping the shower were it was we simply
removed some minimal walls at their master shower area which created a larger, more dramatic, and very functional master wellness retreat.
The new space features a expansive showering area, as well as two furniture sink vanity, and seated makeup area. A serene color palette and a variety of textures gives this bathroom a spa-like vibe and the dusty blue highlights repeated in glass accent tiles, delicate wallpaper and customized blue tub.
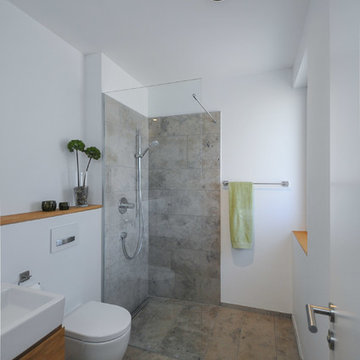
In den Bädern kam ein regionaler, grauer Jurastein zum Einsatz. Die Möbel und Verkleidungen aus Eiche bilden einen warmen Kontrast.
На фото: ванная комната среднего размера в современном стиле с душем без бортиков, раздельным унитазом, плиткой из листового камня, белыми стенами, полом из известняка, душевой кабиной, настольной раковиной, плоскими фасадами, коричневыми фасадами, серой плиткой, серым полом и открытым душем с
На фото: ванная комната среднего размера в современном стиле с душем без бортиков, раздельным унитазом, плиткой из листового камня, белыми стенами, полом из известняка, душевой кабиной, настольной раковиной, плоскими фасадами, коричневыми фасадами, серой плиткой, серым полом и открытым душем с
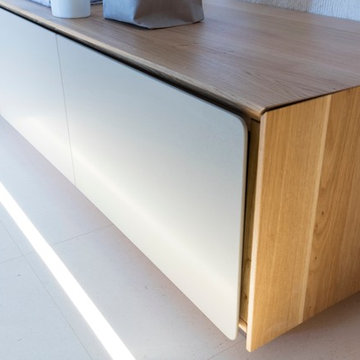
Planung und Umsetzung: Anja Kirchgäßner
Fotografie: Thomas Esch
Dekoration: Anja Gestring
Источник вдохновения для домашнего уюта: большая главная ванная комната в стиле модернизм с плоскими фасадами, серыми фасадами, открытым душем, раздельным унитазом, бежевой плиткой, плиткой из известняка, белыми стенами, полом из известняка, настольной раковиной, столешницей из известняка, бежевым полом и бежевой столешницей
Источник вдохновения для домашнего уюта: большая главная ванная комната в стиле модернизм с плоскими фасадами, серыми фасадами, открытым душем, раздельным унитазом, бежевой плиткой, плиткой из известняка, белыми стенами, полом из известняка, настольной раковиной, столешницей из известняка, бежевым полом и бежевой столешницей
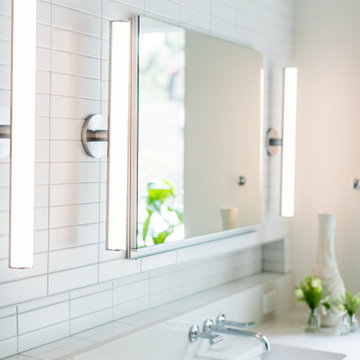
На фото: главная ванная комната среднего размера в современном стиле с плоскими фасадами, коричневыми фасадами, отдельно стоящей ванной, душем без бортиков, белой плиткой, керамогранитной плиткой, белыми стенами, полом из известняка, врезной раковиной, столешницей из искусственного кварца, черным полом, душем с распашными дверями, белой столешницей, тумбой под две раковины и подвесной тумбой с
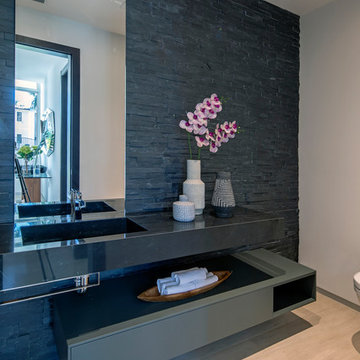
SDH Studio - Architecture and Design
Location: Bal Harbour, Florida, USA
Set in a magnificent corner lot in Bal Harbour Village the site is filled with natural light. This contemporary home is conceived as an open floor plan that integrates indoor with outdoor maximizing family living and entertaining.
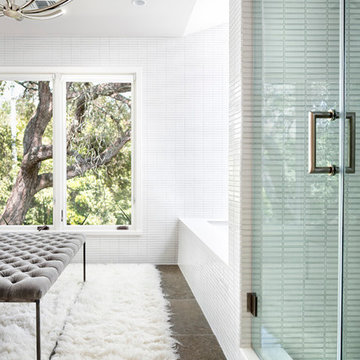
White linear tiles from Ann Sacks, a uniquely carved skylight, and white solid surface brighten the tub area. The plush rug and tufted bench offer comfort in the fully tiled bathroom.
Interior by Allison Burke Interior Design
Architecture by A Parallel
Paul Finkel Photography
Санузел с белыми стенами и полом из известняка – фото дизайна интерьера
8

