Санузел с белыми стенами и полом из галечной плитки – фото дизайна интерьера
Сортировать:
Бюджет
Сортировать:Популярное за сегодня
61 - 80 из 1 085 фото
1 из 3
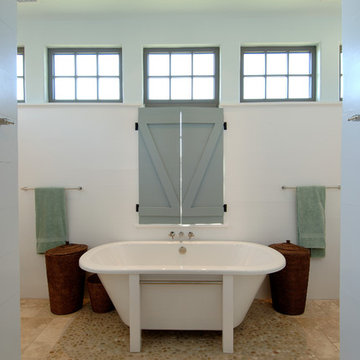
Chris & Cami Photography
На фото: большая ванная комната в стиле кантри с отдельно стоящей ванной, бежевой плиткой, галечной плиткой, белыми стенами, полом из галечной плитки, фасадами в стиле шейкер, белыми фасадами, врезной раковиной и мраморной столешницей с
На фото: большая ванная комната в стиле кантри с отдельно стоящей ванной, бежевой плиткой, галечной плиткой, белыми стенами, полом из галечной плитки, фасадами в стиле шейкер, белыми фасадами, врезной раковиной и мраморной столешницей с
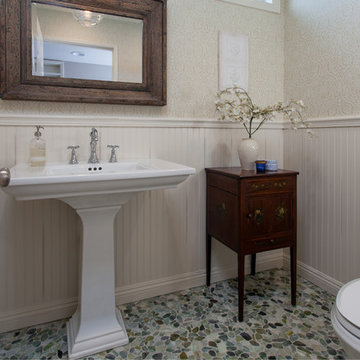
Свежая идея для дизайна: маленькая ванная комната в классическом стиле с раздельным унитазом, полом из галечной плитки, раковиной с пьедесталом, фасадами островного типа, темными деревянными фасадами, белыми стенами и душевой кабиной для на участке и в саду - отличное фото интерьера
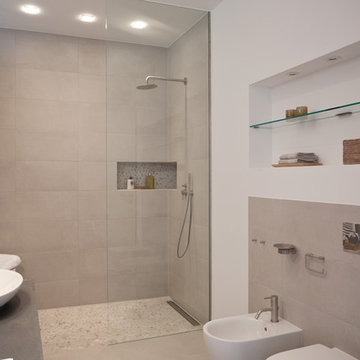
Eine großzügige, offene Dusche lädt zur Verwöhnung ein. Die Kieselsteine sind nicht nur ein ästhetisches Detail, sondern fühlen sich unter den nackten Füßen auch noch besonders angenehm an.
Bidet, WC und Waschbecken: Villeroy & Boch
Waschtischplatte: PIBAMARMI
Armaturen: CEA
Heizkörper: HSK
Duschrinne und WC-Betätigung: TECE
Glaswand: Maßanfertigung
Fliesen: Casalgrande Padana
Kiesel: Stein & Ambiente
Fotos von Florian Goldmann
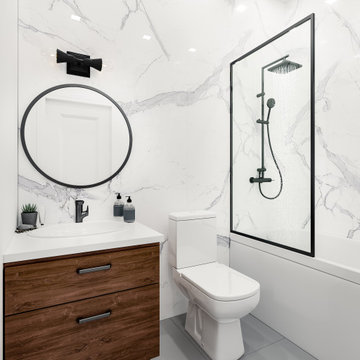
The bathroom is one of the most commonly used rooms in your home and demands special attention when it comes to a remodel.
Wanna know how your dream bathroom would look like in real life? Well, that's not a problem at all!
✅ Talk to us today if you're looking to quote.
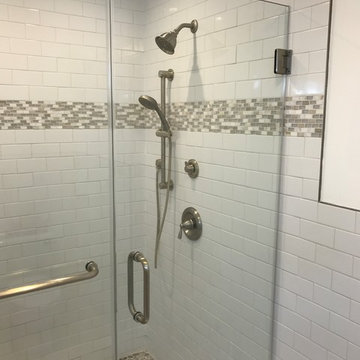
Removed old tub and created spacious shower enclosure.
На фото: маленькая главная ванная комната в современном стиле с угловым душем, белой плиткой, плиткой кабанчик, белыми стенами, полом из галечной плитки, врезной раковиной, бежевым полом и душем с распашными дверями для на участке и в саду
На фото: маленькая главная ванная комната в современном стиле с угловым душем, белой плиткой, плиткой кабанчик, белыми стенами, полом из галечной плитки, врезной раковиной, бежевым полом и душем с распашными дверями для на участке и в саду
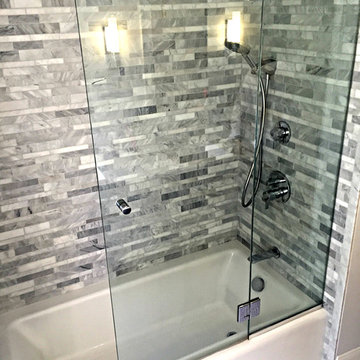
Elongated shower doors help reduce water from splashing onto unwanted areas. The artistic tile adds definition and complements the simplicity of the bathtub.
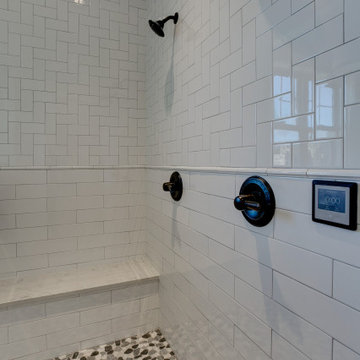
Идея дизайна: большая главная ванная комната в современном стиле с открытым душем, белой плиткой, плиткой кабанчик, белыми стенами, полом из галечной плитки, серым полом и душем с распашными дверями
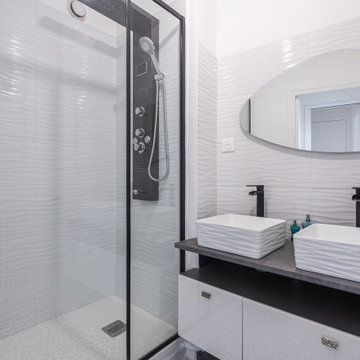
Dans cette petite salle d'eau attenante à la chambre parentale de la profondeur a été récupérée en éliminant un double cloison et un placard haut. La douche a pu être élargie et son sens modifié. Le meuble sous vasque a été réalisé sur mesure.
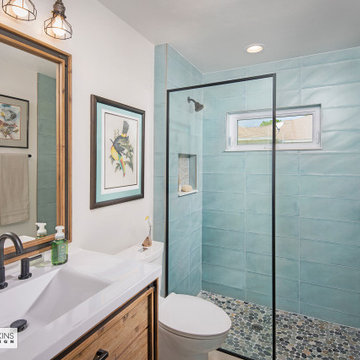
Guest bath
На фото: ванная комната среднего размера в стиле ретро с фасадами островного типа, коричневыми фасадами, открытым душем, унитазом-моноблоком, синей плиткой, керамической плиткой, белыми стенами, полом из галечной плитки, душевой кабиной, настольной раковиной, столешницей из искусственного кварца, серым полом, открытым душем, коричневой столешницей, тумбой под одну раковину и напольной тумбой с
На фото: ванная комната среднего размера в стиле ретро с фасадами островного типа, коричневыми фасадами, открытым душем, унитазом-моноблоком, синей плиткой, керамической плиткой, белыми стенами, полом из галечной плитки, душевой кабиной, настольной раковиной, столешницей из искусственного кварца, серым полом, открытым душем, коричневой столешницей, тумбой под одну раковину и напольной тумбой с
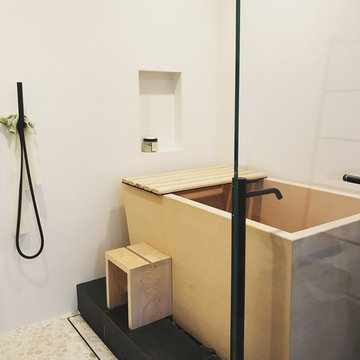
Japanese soaking tub in steam shower
На фото: главная ванная комната среднего размера в восточном стиле с плоскими фасадами, темными деревянными фасадами, белой плиткой, столешницей из бетона, белой столешницей, японской ванной, душевой комнатой, унитазом-моноблоком, белыми стенами, полом из галечной плитки, монолитной раковиной, бежевым полом и открытым душем с
На фото: главная ванная комната среднего размера в восточном стиле с плоскими фасадами, темными деревянными фасадами, белой плиткой, столешницей из бетона, белой столешницей, японской ванной, душевой комнатой, унитазом-моноблоком, белыми стенами, полом из галечной плитки, монолитной раковиной, бежевым полом и открытым душем с
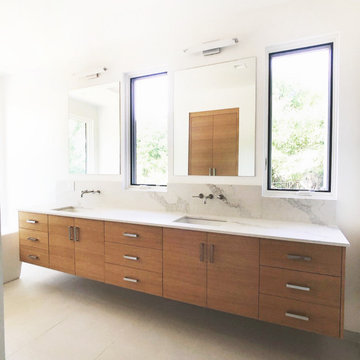
This master bathroom was on a second floor and had views into the treetops so we made sure to choose finishes to complement the natural vibe like quartz counters that looked like marble (without the maintenance). We designed the custom floating vanity to look like a modern piece of furniture.
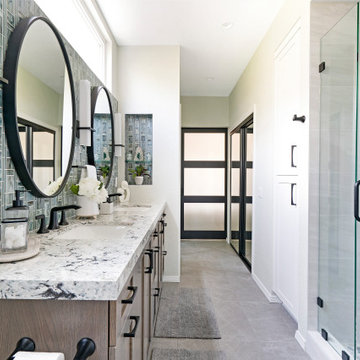
Источник вдохновения для домашнего уюта: главная ванная комната среднего размера в стиле неоклассика (современная классика) с фасадами в стиле шейкер, коричневыми фасадами, раздельным унитазом, серой плиткой, керамогранитной плиткой, белыми стенами, полом из галечной плитки, врезной раковиной, столешницей из искусственного кварца, белым полом, душем с распашными дверями, белой столешницей, сиденьем для душа, тумбой под две раковины и встроенной тумбой
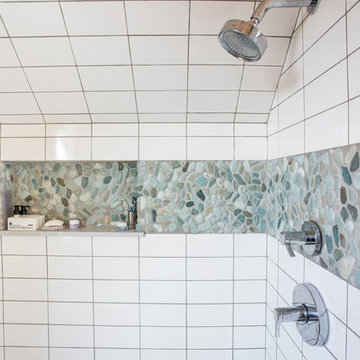
The third-floor alcove shower features a low-flow showerhead and an accent strip of the same natural stone mosaic that mirrors the bathroom floor.
Photo by David J. Turner

Bruce Cole Photography
Источник вдохновения для домашнего уюта: ванная комната среднего размера в стиле кантри с белой плиткой, керамогранитной плиткой, белыми стенами, полом из галечной плитки, душем с распашными дверями, душем в нише и серым полом
Источник вдохновения для домашнего уюта: ванная комната среднего размера в стиле кантри с белой плиткой, керамогранитной плиткой, белыми стенами, полом из галечной плитки, душем с распашными дверями, душем в нише и серым полом
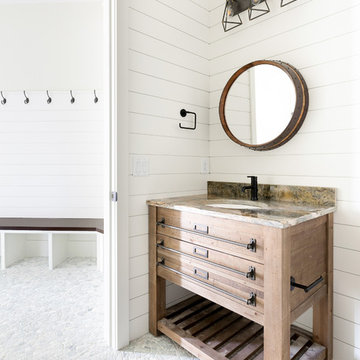
Spacecrafting Photography
Источник вдохновения для домашнего уюта: ванная комната среднего размера в стиле кантри с фасадами цвета дерева среднего тона, полом из галечной плитки, столешницей из гранита, разноцветной столешницей, белыми стенами, фасадами в стиле шейкер, раздельным унитазом, душевой кабиной, врезной раковиной и серым полом
Источник вдохновения для домашнего уюта: ванная комната среднего размера в стиле кантри с фасадами цвета дерева среднего тона, полом из галечной плитки, столешницей из гранита, разноцветной столешницей, белыми стенами, фасадами в стиле шейкер, раздельным унитазом, душевой кабиной, врезной раковиной и серым полом

This project consisted of remodeling an existing master bath and closet. The owners asked for a
functional and brighter space that would more easily accommodate two people simultaneously getting ready for work. The original bath had multiple doors that opened into each other, a small dark shower, and little natural light. The solution was to add a new shed dormer to expand the room’s footprint. This proved to be an interesting structural problem, as the owners did not want to involve any of the first floor spaces in the project. So, the new shed was hung off of the existing rafters (in a sense this bath is hanging from the rafters.)
The expanded space allowed for a generous window in the shower, with a high window sill height to provide privacy from the back yard. The Strasser vanities were a great value and had the desired finish. The mirror frame and center shelves were painted to match the cabinet finish. The shower can easily function for two, allowing for their busy morning schedules. All of the fixtures matched nicely in a brushed nickel finish.
Toto Eco Dartmouth toilet; Fairmont undermount Rectangular sinks; Toto widespread lav faucet; Toto multispray handshower and showerhead
Photography by Emily O'brien
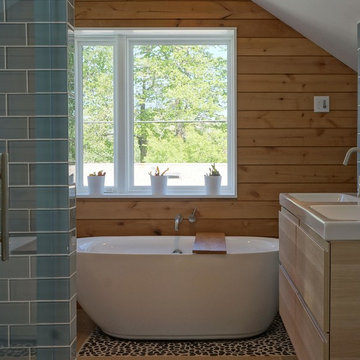
Modern master bath in attic conversion
Пример оригинального дизайна: главная ванная комната среднего размера в скандинавском стиле с плоскими фасадами, светлыми деревянными фасадами, отдельно стоящей ванной, открытым душем, раздельным унитазом, синей плиткой, стеклянной плиткой, белыми стенами, полом из галечной плитки, монолитной раковиной и столешницей из искусственного камня
Пример оригинального дизайна: главная ванная комната среднего размера в скандинавском стиле с плоскими фасадами, светлыми деревянными фасадами, отдельно стоящей ванной, открытым душем, раздельным унитазом, синей плиткой, стеклянной плиткой, белыми стенами, полом из галечной плитки, монолитной раковиной и столешницей из искусственного камня

Blue glass pebble tile covers the back wall of this master bath vanity. Shades of blue and teal are the favorite choices for this client's home, and a private patio off the tub area gives the opportunity for intimate relaxation.
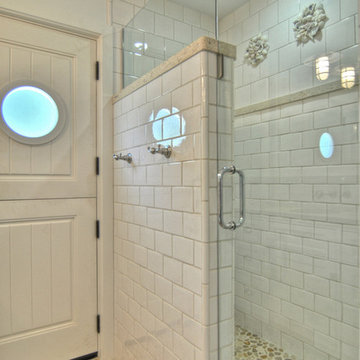
Идея дизайна: ванная комната в морском стиле с врезной раковиной, полновстраиваемой ванной, открытым душем, унитазом-моноблоком, белой плиткой, керамической плиткой, белыми стенами и полом из галечной плитки

Свежая идея для дизайна: ванная комната среднего размера в современном стиле с врезной раковиной, плоскими фасадами, светлыми деревянными фасадами, накладной ванной, угловым душем, бежевой плиткой, полом из галечной плитки, окном, белыми стенами, разноцветным полом, открытым душем и тумбой под две раковины - отличное фото интерьера
Санузел с белыми стенами и полом из галечной плитки – фото дизайна интерьера
4

