Санузел с белыми стенами и полом из галечной плитки – фото дизайна интерьера
Сортировать:
Бюджет
Сортировать:Популярное за сегодня
181 - 200 из 1 100 фото
1 из 3
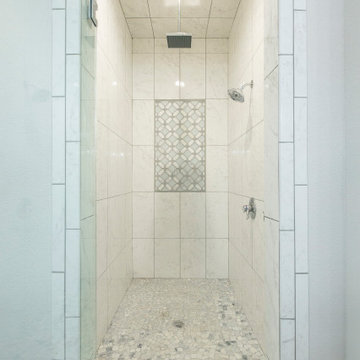
This double walk in shower features a pebble floor and rain overhead shower head.
На фото: большая главная ванная комната в современном стиле с врезной раковиной, столешницей из гранита, серым полом, душем с распашными дверями, белой столешницей, тумбой под две раковины, встроенной тумбой, фасадами в стиле шейкер, серыми фасадами, двойным душем, белой плиткой, керамической плиткой, белыми стенами и полом из галечной плитки
На фото: большая главная ванная комната в современном стиле с врезной раковиной, столешницей из гранита, серым полом, душем с распашными дверями, белой столешницей, тумбой под две раковины, встроенной тумбой, фасадами в стиле шейкер, серыми фасадами, двойным душем, белой плиткой, керамической плиткой, белыми стенами и полом из галечной плитки
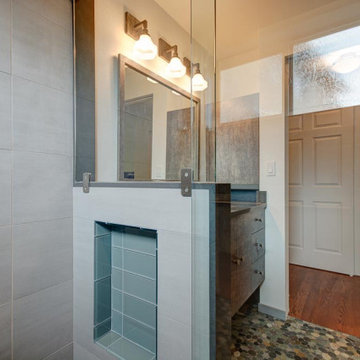
Свежая идея для дизайна: маленькая ванная комната в современном стиле с душем без бортиков, инсталляцией, серой плиткой, белыми стенами, полом из галечной плитки, душевой кабиной, разноцветным полом, душем с раздвижными дверями и серой столешницей для на участке и в саду - отличное фото интерьера
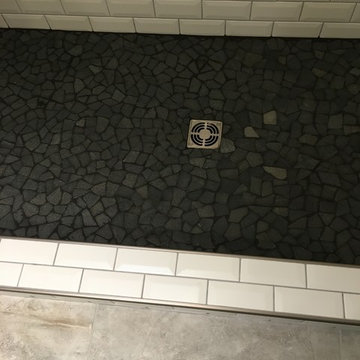
Contemporary shower tiles with 3x6 white beveled tiles in a brick pattern on shower walls with grey grout. Also, black flat cut pebbles on the shower floor with a Schluter center drain. Trim included using Schluter metal trim.
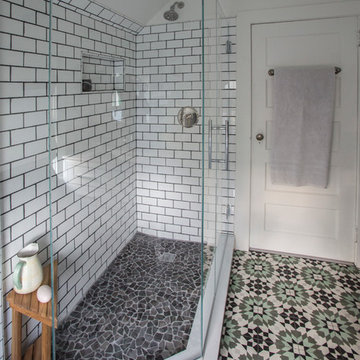
На фото: маленькая главная ванная комната в стиле фьюжн с монолитной раковиной, белыми фасадами, угловым душем, раздельным унитазом, белой плиткой, плиткой кабанчик, белыми стенами и полом из галечной плитки для на участке и в саду с
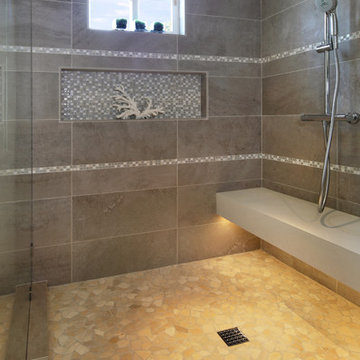
This typical tract home bathroom was converted into a soothing home spa, inspired by the beauty of the outdoors. The metaphor of Nature (waterfall, pebbles, natural wood tone) was employed throughout to create the feel of being outside. The undermount lighting in the shower and beneath the vanity cabinet further enhance the spa-like ambience at night.
Designer: Fumiko Faiman, Photographer: Jeri Koegel

This project consisted of remodeling an existing master bath and closet. The owners asked for a
functional and brighter space that would more easily accommodate two people simultaneously getting ready for work. The original bath had multiple doors that opened into each other, a small dark shower, and little natural light. The solution was to add a new shed dormer to expand the room’s footprint. This proved to be an interesting structural problem, as the owners did not want to involve any of the first floor spaces in the project. So, the new shed was hung off of the existing rafters (in a sense this bath is hanging from the rafters.)
The expanded space allowed for a generous window in the shower, with a high window sill height to provide privacy from the back yard. The Strasser vanities were a great value and had the desired finish. The mirror frame and center shelves were painted to match the cabinet finish. The shower can easily function for two, allowing for their busy morning schedules. All of the fixtures matched nicely in a brushed nickel finish.
Toto Eco Dartmouth toilet; Fairmont undermount Rectangular sinks; Toto widespread lav faucet; Toto multispray handshower and showerhead
Photography by Emily O'brien
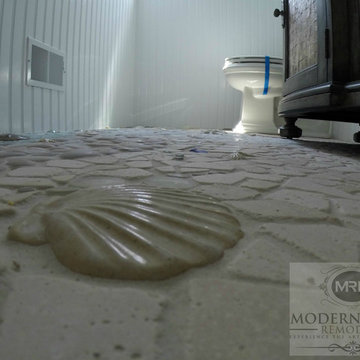
Half Bath custom tile design & fabricated by @WetDogTile & installed by yours truly Modern Room Remodels. Great addition to a Jersey shore home. Very beachy feel! We enjoyed installing this unique project.
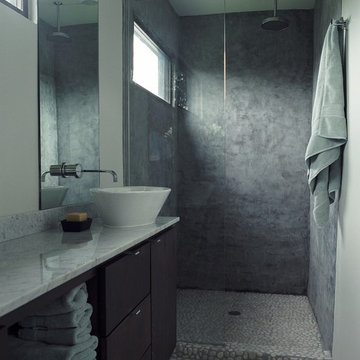
Свежая идея для дизайна: главная ванная комната среднего размера в современном стиле с плоскими фасадами, коричневыми фасадами, душем без бортиков, черно-белой плиткой, галечной плиткой, белыми стенами, полом из галечной плитки, настольной раковиной и мраморной столешницей - отличное фото интерьера
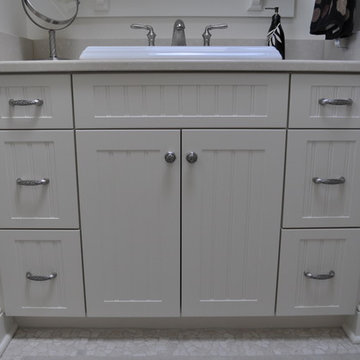
На фото: маленькая ванная комната в морском стиле с фасадами в стиле шейкер, белыми фасадами, раздельным унитазом, бежевой плиткой, белыми стенами, полом из галечной плитки, душевой кабиной, накладной раковиной и столешницей из искусственного камня для на участке и в саду с
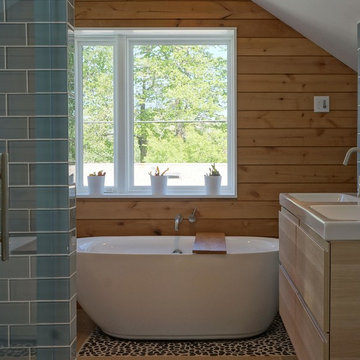
Modern master bath in attic conversion
Пример оригинального дизайна: главная ванная комната среднего размера в скандинавском стиле с плоскими фасадами, светлыми деревянными фасадами, отдельно стоящей ванной, открытым душем, раздельным унитазом, синей плиткой, стеклянной плиткой, белыми стенами, полом из галечной плитки, монолитной раковиной и столешницей из искусственного камня
Пример оригинального дизайна: главная ванная комната среднего размера в скандинавском стиле с плоскими фасадами, светлыми деревянными фасадами, отдельно стоящей ванной, открытым душем, раздельным унитазом, синей плиткой, стеклянной плиткой, белыми стенами, полом из галечной плитки, монолитной раковиной и столешницей из искусственного камня
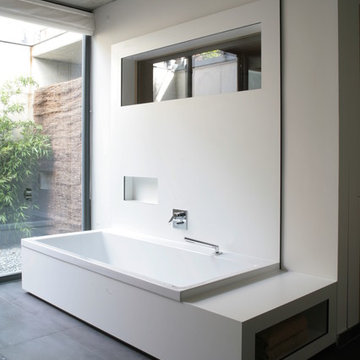
Fotograf: Stefan Meyer
Пример оригинального дизайна: большая ванная комната в современном стиле с накладной ванной, белыми стенами и полом из галечной плитки
Пример оригинального дизайна: большая ванная комната в современном стиле с накладной ванной, белыми стенами и полом из галечной плитки
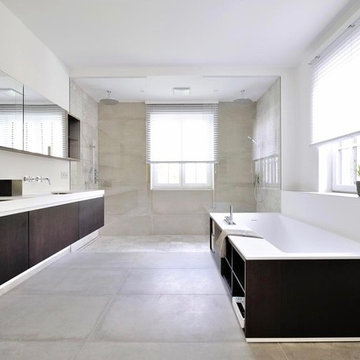
Стильный дизайн: большая ванная комната в современном стиле с темными деревянными фасадами, накладной ванной, душем без бортиков, инсталляцией, серой плиткой, белыми стенами, душевой кабиной, плоскими фасадами, керамогранитной плиткой, полом из галечной плитки, раковиной с несколькими смесителями, столешницей из дерева, бежевым полом и открытым душем - последний тренд
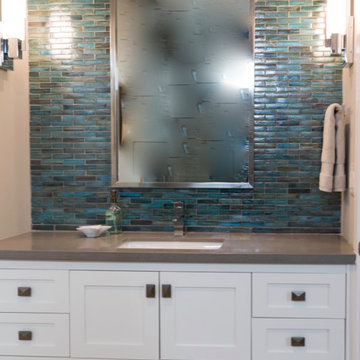
Свежая идея для дизайна: ванная комната среднего размера в морском стиле с фасадами в стиле шейкер, белыми фасадами, душем в нише, раздельным унитазом, синей плиткой, стеклянной плиткой, белыми стенами, полом из галечной плитки, душевой кабиной, врезной раковиной, столешницей из искусственного камня, бежевым полом, душем с распашными дверями, серой столешницей, сиденьем для душа, тумбой под одну раковину и встроенной тумбой - отличное фото интерьера
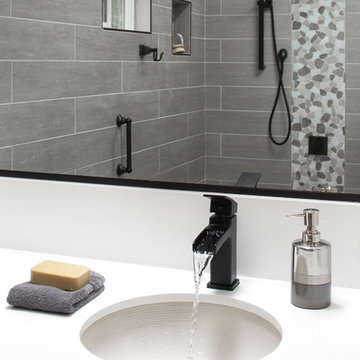
This small half bath was completely gutted to accommodate a resident who needed wheelchair access. The tub and shower panel were removed to create space to roll into and transfer onto a seated corner chair supported by grab bars.
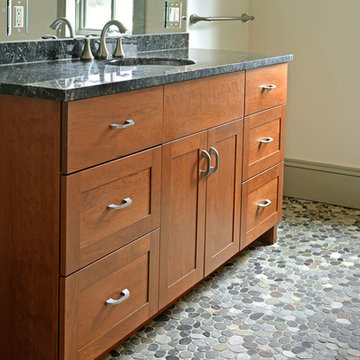
This home, while spacious, still feels cozy & connected to the natural world beyond. Glass & stone tile materials mirror the lake setting. The kitchen draws even a reluctant cook to start chopping.
Kitchen Remodel
Laundry Remodel
Bath Remodel
Lead Designers: Karen Zeiders & Jen Wright
Contractor: Doug Hanauer
Materials: Candlelight Cabinetry, Burnished on Red Birch & Java on Cherry
Trumansburg, NY
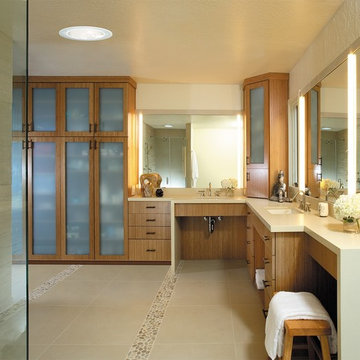
Solatube
На фото: большая главная ванная комната в современном стиле с подвесной раковиной, стеклянными фасадами, светлыми деревянными фасадами, столешницей из гранита, угловым душем, белой плиткой, галечной плиткой, белыми стенами и полом из галечной плитки с
На фото: большая главная ванная комната в современном стиле с подвесной раковиной, стеклянными фасадами, светлыми деревянными фасадами, столешницей из гранита, угловым душем, белой плиткой, галечной плиткой, белыми стенами и полом из галечной плитки с
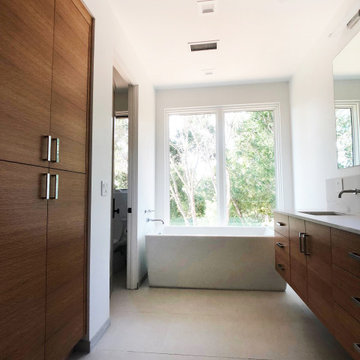
This master bathroom was on a second floor and had views into the treetops so we made sure to choose finishes to complement the natural vibe like quartz counters that looked like marble (without the maintenance). We designed the custom floating vanity to look like a modern piece of furniture.
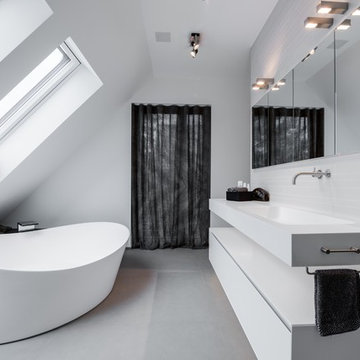
Dieses Masterbadezimmer lebt vom hell/dunkel Kontrast. Zentrum bildet die große, runde Badewanne, die halb in ein dunkles Holzmöbel eingelassen ist. Von dort aus geht der Blick frei in den Himmel. Gegenüber die reduzierte Waschtischanlage mit eingelassenem Spiegelschrank und losgelöstem Unterschrank um eine gewisse Leichtigkeit zu projizieren.
Dahinter in einer T-Lösung integriert die große SPA-Dusche, die als Hamam verwendet werden kann, und das WC.
ultramarin / frank jankowski fotografie
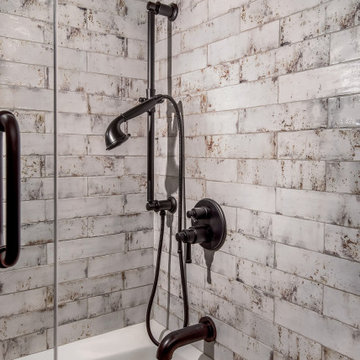
When a large family renovated a home nestled in the foothills of the Santa Cruz mountains, all bathrooms received dazzling upgrades, but in a family of three boys and only one girl, the boys must have their own space. This rustic styled bathroom feels like it is part of a fun bunkhouse in the West.
We used a beautiful bleached oak for a vanity that sits on top of a multi colored pebbled floor. The swirling iridescent granite counter top looks like a mineral vein one might see in the mountains of Wyoming. We used a rusted-look porcelain tile in the shower for added earthy texture. Black plumbing fixtures and a urinal—a request from all the boys in the family—make this the ultimate rough and tumble rugged bathroom.
Photos by: Bernardo Grijalva
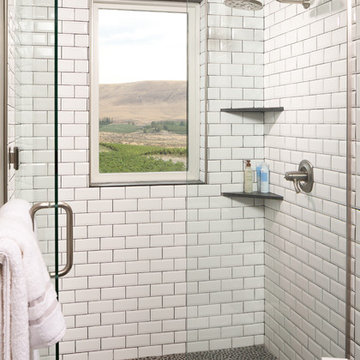
Идея дизайна: маленькая главная ванная комната в стиле кантри с душем в нише, раздельным унитазом, белой плиткой, плиткой кабанчик, белыми стенами и полом из галечной плитки для на участке и в саду
Санузел с белыми стенами и полом из галечной плитки – фото дизайна интерьера
10

