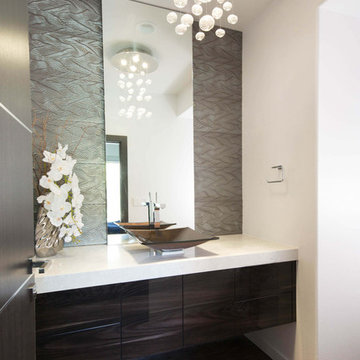Санузел с белыми стенами и паркетным полом среднего тона – фото дизайна интерьера
Сортировать:
Бюджет
Сортировать:Популярное за сегодня
101 - 120 из 6 141 фото
1 из 3
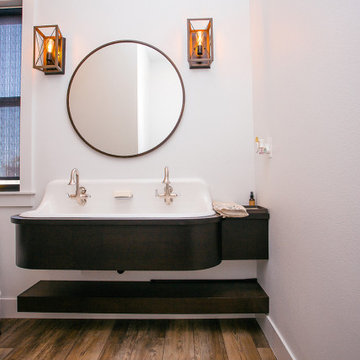
Floating powder bathroom vanity with floating shelf.
На фото: маленькая ванная комната, совмещенная с туалетом в стиле кантри с коричневыми фасадами, душевой кабиной, столешницей из дерева, коричневой столешницей, тумбой под одну раковину, подвесной тумбой, белыми стенами, паркетным полом среднего тона, накладной раковиной и коричневым полом для на участке и в саду с
На фото: маленькая ванная комната, совмещенная с туалетом в стиле кантри с коричневыми фасадами, душевой кабиной, столешницей из дерева, коричневой столешницей, тумбой под одну раковину, подвесной тумбой, белыми стенами, паркетным полом среднего тона, накладной раковиной и коричневым полом для на участке и в саду с

Owner's bath with large walk-in shower.
Стильный дизайн: главная ванная комната среднего размера в морском стиле с фасадами с декоративным кантом, белыми фасадами, накладной ванной, угловым душем, унитазом-моноблоком, белой плиткой, керамогранитной плиткой, белыми стенами, паркетным полом среднего тона, врезной раковиной, столешницей из искусственного кварца, серым полом, душем с распашными дверями, серой столешницей, тумбой под две раковины и напольной тумбой - последний тренд
Стильный дизайн: главная ванная комната среднего размера в морском стиле с фасадами с декоративным кантом, белыми фасадами, накладной ванной, угловым душем, унитазом-моноблоком, белой плиткой, керамогранитной плиткой, белыми стенами, паркетным полом среднего тона, врезной раковиной, столешницей из искусственного кварца, серым полом, душем с распашными дверями, серой столешницей, тумбой под две раковины и напольной тумбой - последний тренд

This powder room, like much of the house, was designed with a minimalist approach. The simple addition of artwork, gives the small room a touch of character and flare.

На фото: большая главная ванная комната в стиле модернизм с плоскими фасадами, фасадами цвета дерева среднего тона, отдельно стоящей ванной, душевой комнатой, унитазом-моноблоком, бежевой плиткой, белыми стенами, паркетным полом среднего тона, настольной раковиной, столешницей из искусственного кварца, коричневым полом, душем с распашными дверями и белой столешницей с

На фото: маленький туалет в морском стиле с фасадами островного типа, мраморной столешницей, коричневым полом, белой столешницей, фасадами цвета дерева среднего тона, белыми стенами, паркетным полом среднего тона и врезной раковиной для на участке и в саду с
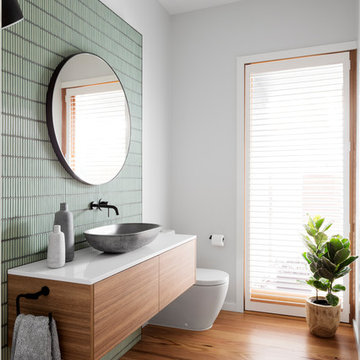
Свежая идея для дизайна: ванная комната в современном стиле с плоскими фасадами, фасадами цвета дерева среднего тона, раздельным унитазом, белыми стенами, паркетным полом среднего тона, настольной раковиной, коричневым полом и серой столешницей - отличное фото интерьера
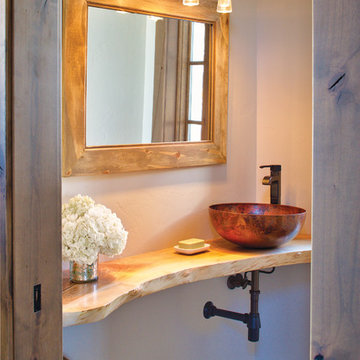
Пример оригинального дизайна: туалет в современном стиле с белыми стенами, паркетным полом среднего тона, настольной раковиной, столешницей из дерева, коричневым полом и коричневой столешницей

Пример оригинального дизайна: туалет в морском стиле с фасадами в стиле шейкер, синими фасадами, унитазом-моноблоком, белой плиткой, белыми стенами, паркетным полом среднего тона, врезной раковиной, столешницей из искусственного кварца и белой столешницей
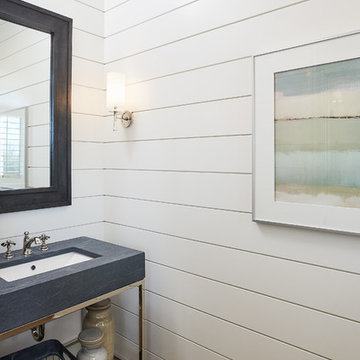
Photographer: Ashley Avila Photography
Builder: Colonial Builders - Tim Schollart
Interior Designer: Laura Davidson
This large estate house was carefully crafted to compliment the rolling hillsides of the Midwest. Horizontal board & batten facades are sheltered by long runs of hipped roofs and are divided down the middle by the homes singular gabled wall. At the foyer, this gable takes the form of a classic three-part archway.
Going through the archway and into the interior, reveals a stunning see-through fireplace surround with raised natural stone hearth and rustic mantel beams. Subtle earth-toned wall colors, white trim, and natural wood floors serve as a perfect canvas to showcase patterned upholstery, black hardware, and colorful paintings. The kitchen and dining room occupies the space to the left of the foyer and living room and is connected to two garages through a more secluded mudroom and half bath. Off to the rear and adjacent to the kitchen is a screened porch that features a stone fireplace and stunning sunset views.
Occupying the space to the right of the living room and foyer is an understated master suite and spacious study featuring custom cabinets with diagonal bracing. The master bedroom’s en suite has a herringbone patterned marble floor, crisp white custom vanities, and access to a his and hers dressing area.
The four upstairs bedrooms are divided into pairs on either side of the living room balcony. Downstairs, the terraced landscaping exposes the family room and refreshment area to stunning views of the rear yard. The two remaining bedrooms in the lower level each have access to an en suite bathroom.
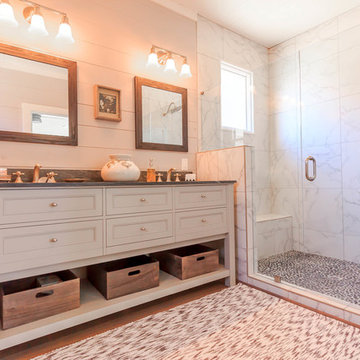
Пример оригинального дизайна: ванная комната среднего размера в стиле кантри с фасадами с утопленной филенкой, белыми фасадами, душем в нише, раздельным унитазом, серой плиткой, белой плиткой, керамогранитной плиткой, белыми стенами, душевой кабиной, врезной раковиной, мраморной столешницей, коричневым полом, душем с распашными дверями и паркетным полом среднего тона
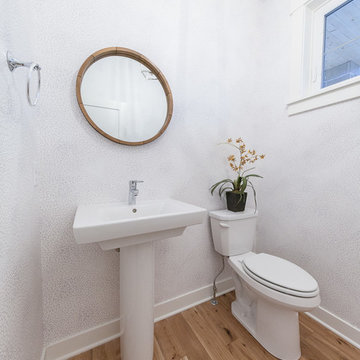
На фото: маленький туалет в классическом стиле с раздельным унитазом, белыми стенами, паркетным полом среднего тона, раковиной с пьедесталом, столешницей из искусственного камня и коричневым полом для на участке и в саду с
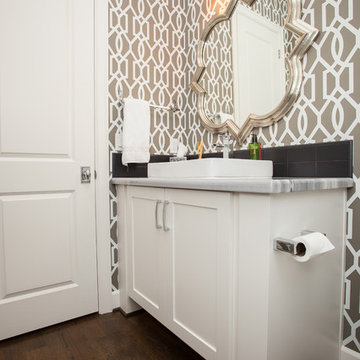
Whitney Lyons
Пример оригинального дизайна: маленькая ванная комната, совмещенная с туалетом в современном стиле с фасадами в стиле шейкер, белыми фасадами, белыми стенами, паркетным полом среднего тона, душевой кабиной, настольной раковиной, коричневым полом, серой столешницей, тумбой под одну раковину, встроенной тумбой и обоями на стенах для на участке и в саду
Пример оригинального дизайна: маленькая ванная комната, совмещенная с туалетом в современном стиле с фасадами в стиле шейкер, белыми фасадами, белыми стенами, паркетным полом среднего тона, душевой кабиной, настольной раковиной, коричневым полом, серой столешницей, тумбой под одну раковину, встроенной тумбой и обоями на стенах для на участке и в саду
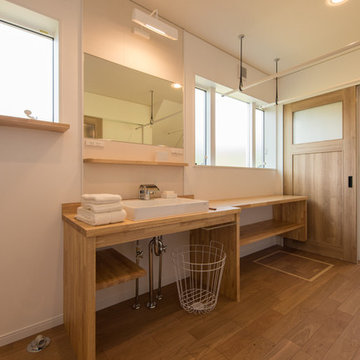
YOKOZUMIの家
На фото: ванная комната в современном стиле с белыми стенами, паркетным полом среднего тона, настольной раковиной и столешницей из дерева с
На фото: ванная комната в современном стиле с белыми стенами, паркетным полом среднего тона, настольной раковиной и столешницей из дерева с
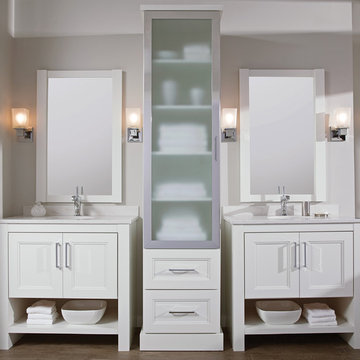
Add some class and cleanse the clutter in your bathroom by selecting a coordinated collection of bath furniture with spare sensibility. These two individual bathroom vanities are separated by the tall, free standing linen cabinet provide each spouse their own divided space to organize their personal bath supplies, while the linen cabinet provides universal storage for items the couple with both use.
This master bathroom features Dura Supreme’s “Style Six” furniture series. This style is designed to create sleek, minimalist appeal. Bookended on both sides and across the top, a set of doors and/or drawers are suspended beneath the countertop. If preferred, a floating shelf can be added (like shown on these two vanities) for additional and attractive storage underneath.
Style Six offers 10 different configurations (for single sink vanities, double sink vanities, or offset sinks), and an optional floating shelf (vanity floor). Any combination of Dura Supreme’s many door styles, wood species and finishes can be selected to create a one-of-a-kind bath furniture collection.
This white on white transitional styled bathroom showcases a beautiful Chrome framed cabinet door from Dura Supreme, sleek solid surface vanity countertops, polished chrome Kohler faucets, round undermount sinks, 2 Dura Supreme mirrors that match the vanities, polished chrome hardware, gray painted walls, and classic wood floors. The combination of all of these design elements come together to create one incredible master bath!
The bathroom has evolved from its purist utilitarian roots to a more intimate and reflective sanctuary in which to relax and reconnect. A refreshing spa-like environment offers a brisk welcome at the dawning of a new day or a soothing interlude as your day concludes.
Our busy and hectic lifestyles leave us yearning for a private place where we can truly relax and indulge. With amenities that pamper the senses and design elements inspired by luxury spas, bathroom environments are being transformed form the mundane and utilitarian to the extravagant and luxurious.
Bath cabinetry from Dura Supreme offers myriad design directions to create the personal harmony and beauty that are a hallmark of the bath sanctuary. Immerse yourself in our expansive palette of finishes and wood species to discover the look that calms your senses and soothes your soul. Your Dura Supreme designer will guide you through the selections and transform your bath into a beautiful retreat.
Request a FREE Dura Supreme Cabinetry Brochure Packet at:
http://www.durasupreme.com/request-brochure
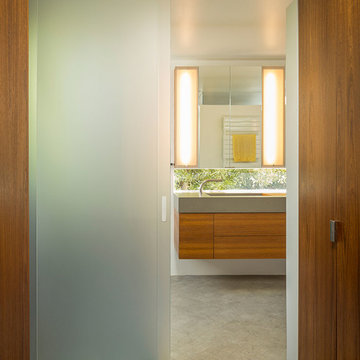
Treetop master bathroom remodel.
Architect: building Lab / Photography: Scott Hargis
Идея дизайна: маленькая главная ванная комната в современном стиле с монолитной раковиной, плоскими фасадами, фасадами цвета дерева среднего тона, столешницей из бетона, серой плиткой, керамической плиткой, белыми стенами и паркетным полом среднего тона для на участке и в саду
Идея дизайна: маленькая главная ванная комната в современном стиле с монолитной раковиной, плоскими фасадами, фасадами цвета дерева среднего тона, столешницей из бетона, серой плиткой, керамической плиткой, белыми стенами и паркетным полом среднего тона для на участке и в саду
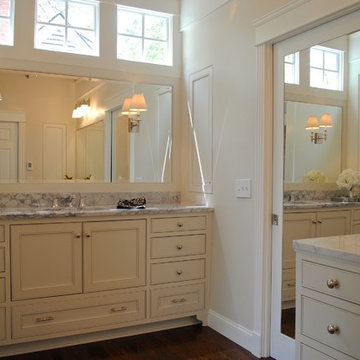
Master Bath, photo by Lucy M Edmonds
Пример оригинального дизайна: главная ванная комната среднего размера в классическом стиле с врезной раковиной, фасадами с утопленной филенкой, белыми фасадами, мраморной столешницей, белой плиткой, керамической плиткой, белыми стенами и паркетным полом среднего тона
Пример оригинального дизайна: главная ванная комната среднего размера в классическом стиле с врезной раковиной, фасадами с утопленной филенкой, белыми фасадами, мраморной столешницей, белой плиткой, керамической плиткой, белыми стенами и паркетным полом среднего тона
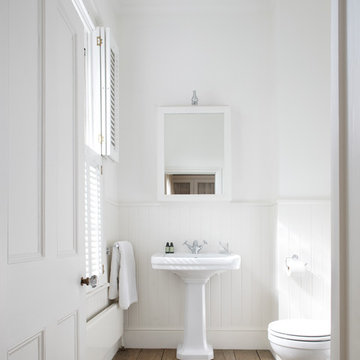
This full refurbishment boasts rooms with beautiful proportions and high ceilings. The owners required formal entertaining space and this provided us the perfect opportunity to create a truly bespoke interior. We sourced exquisite antiques, one off pieces and custom-made designs. A handful of key design pieces are peppered throughout the house. To fully reflect our clients’ tastes we added an eclectic combination of old and new furniture for an interesting visual mix, creating an interior that feels timelessly elegant and welcoming.
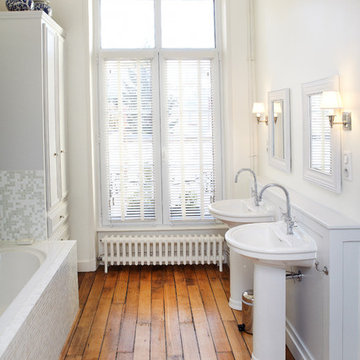
Стильный дизайн: главная ванная комната среднего размера в стиле неоклассика (современная классика) с раковиной с пьедесталом, плиткой мозаикой, белыми стенами, паркетным полом среднего тона, белыми фасадами, накладной ванной, бежевой плиткой и серой плиткой - последний тренд
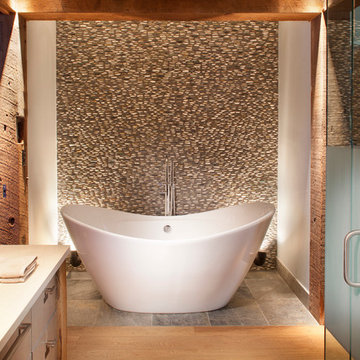
James Ray Spahn
На фото: ванная комната в стиле рустика с плоскими фасадами, фасадами цвета дерева среднего тона, отдельно стоящей ванной, галечной плиткой, белыми стенами, паркетным полом среднего тона и коричневой плиткой
На фото: ванная комната в стиле рустика с плоскими фасадами, фасадами цвета дерева среднего тона, отдельно стоящей ванной, галечной плиткой, белыми стенами, паркетным полом среднего тона и коричневой плиткой
Санузел с белыми стенами и паркетным полом среднего тона – фото дизайна интерьера
6


