Санузел с белыми стенами и открытым душем – фото дизайна интерьера
Сортировать:
Бюджет
Сортировать:Популярное за сегодня
21 - 40 из 25 760 фото
1 из 3
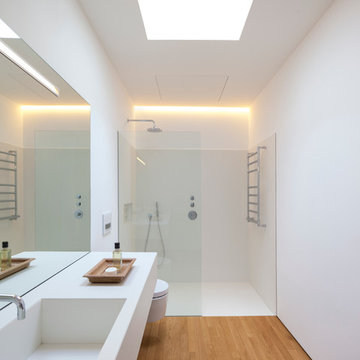
На фото: ванная комната среднего размера в современном стиле с душем без бортиков, инсталляцией, белыми стенами, паркетным полом среднего тона, душевой кабиной, монолитной раковиной и открытым душем
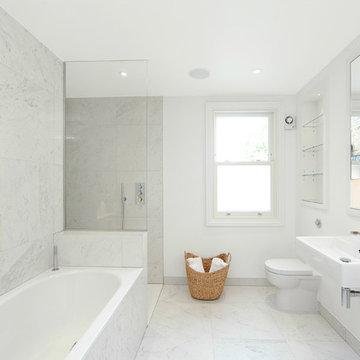
Contractor: Element Construction
Стильный дизайн: ванная комната среднего размера в современном стиле с накладной ванной, открытым душем, белой плиткой, подвесной раковиной, плоскими фасадами, унитазом-моноблоком, белыми стенами, мраморным полом и открытым душем - последний тренд
Стильный дизайн: ванная комната среднего размера в современном стиле с накладной ванной, открытым душем, белой плиткой, подвесной раковиной, плоскими фасадами, унитазом-моноблоком, белыми стенами, мраморным полом и открытым душем - последний тренд
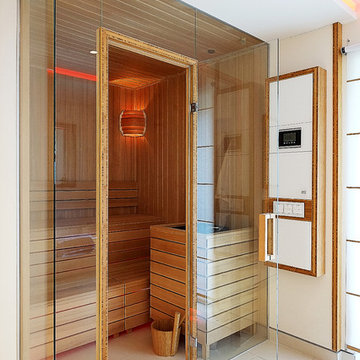
Идея дизайна: баня и сауна среднего размера в современном стиле с белыми стенами, бежевой плиткой, каменной плиткой, коричневыми фасадами, накладной ванной, душем без бортиков, полом из керамической плитки, бежевым полом и открытым душем

Photography by Jason Denton
Идея дизайна: главная ванная комната среднего размера в современном стиле с настольной раковиной, фасадами цвета дерева среднего тона, плиткой мозаикой, унитазом-моноблоком, серой плиткой, белыми стенами, полом из керамической плитки, столешницей из дерева, плоскими фасадами, душем в нише, открытым душем и коричневой столешницей
Идея дизайна: главная ванная комната среднего размера в современном стиле с настольной раковиной, фасадами цвета дерева среднего тона, плиткой мозаикой, унитазом-моноблоком, серой плиткой, белыми стенами, полом из керамической плитки, столешницей из дерева, плоскими фасадами, душем в нише, открытым душем и коричневой столешницей

Идея дизайна: большая главная ванная комната в стиле неоклассика (современная классика) с врезной раковиной, отдельно стоящей ванной, открытым душем, темным паркетным полом, открытым душем, раздельным унитазом, белой плиткой, мраморной плиткой, белыми стенами, столешницей из искусственного кварца, коричневым полом и белой столешницей
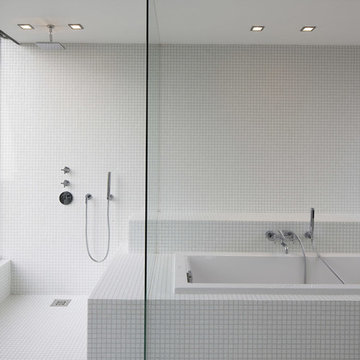
Didier Knoff
Идея дизайна: главная ванная комната среднего размера в современном стиле с открытым душем, белой плиткой, плиткой мозаикой, полом из мозаичной плитки, белыми стенами, накладной ванной и открытым душем
Идея дизайна: главная ванная комната среднего размера в современном стиле с открытым душем, белой плиткой, плиткой мозаикой, полом из мозаичной плитки, белыми стенами, накладной ванной и открытым душем

La salle de bain s'habille d'une élégance intemporelle avec une crédence d'un bleu marine profond. Cette teinte somptueuse crée une toile de fond sophistiquée, conférant à la salle de bain une atmosphère à la fois chic et apaisante. L'accord raffiné est sublimé par des touches de robinetterie en laiton, ajoutant une lueur chaleureuse à l'ensemble. L'alliance du bleu marine et du laiton crée une esthétique harmonieuse, faisant de la salle de bain un espace où le luxe et le confort se rencontrent avec élégance.

Brunswick Parlour transforms a Victorian cottage into a hard-working, personalised home for a family of four.
Our clients loved the character of their Brunswick terrace home, but not its inefficient floor plan and poor year-round thermal control. They didn't need more space, they just needed their space to work harder.
The front bedrooms remain largely untouched, retaining their Victorian features and only introducing new cabinetry. Meanwhile, the main bedroom’s previously pokey en suite and wardrobe have been expanded, adorned with custom cabinetry and illuminated via a generous skylight.
At the rear of the house, we reimagined the floor plan to establish shared spaces suited to the family’s lifestyle. Flanked by the dining and living rooms, the kitchen has been reoriented into a more efficient layout and features custom cabinetry that uses every available inch. In the dining room, the Swiss Army Knife of utility cabinets unfolds to reveal a laundry, more custom cabinetry, and a craft station with a retractable desk. Beautiful materiality throughout infuses the home with warmth and personality, featuring Blackbutt timber flooring and cabinetry, and selective pops of green and pink tones.
The house now works hard in a thermal sense too. Insulation and glazing were updated to best practice standard, and we’ve introduced several temperature control tools. Hydronic heating installed throughout the house is complemented by an evaporative cooling system and operable skylight.
The result is a lush, tactile home that increases the effectiveness of every existing inch to enhance daily life for our clients, proving that good design doesn’t need to add space to add value.
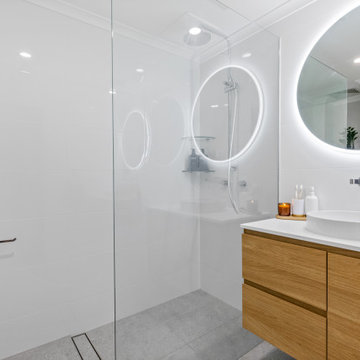
Свежая идея для дизайна: маленькая ванная комната в стиле модернизм с фасадами с декоративным кантом, светлыми деревянными фасадами, открытым душем, унитазом-моноблоком, белой плиткой, белыми стенами, душевой кабиной, настольной раковиной, серым полом, открытым душем, белой столешницей, нишей, тумбой под одну раковину и подвесной тумбой для на участке и в саду - отличное фото интерьера

This was a reconfiguration of a small bathroom. We added a skylight above the shower to bring in more natural light and used a rich, green tile to ring in some color. The resulting space is a luxurious experience in a small package.

Situated along the coastal foreshore of Inverloch surf beach, this 7.4 star energy efficient home represents a lifestyle change for our clients. ‘’The Nest’’, derived from its nestled-among-the-trees feel, is a peaceful dwelling integrated into the beautiful surrounding landscape.
Inspired by the quintessential Australian landscape, we used rustic tones of natural wood, grey brickwork and deep eucalyptus in the external palette to create a symbiotic relationship between the built form and nature.
The Nest is a home designed to be multi purpose and to facilitate the expansion and contraction of a family household. It integrates users with the external environment both visually and physically, to create a space fully embracive of nature.
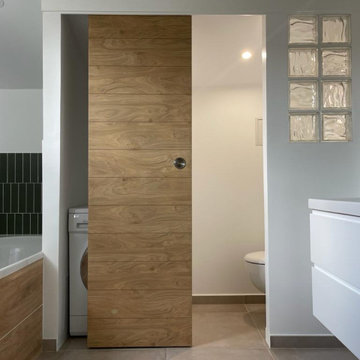
Пример оригинального дизайна: большой главный совмещенный санузел со стиральной машиной в современном стиле с плоскими фасадами, белыми фасадами, полновстраиваемой ванной, душем без бортиков, инсталляцией, зеленой плиткой, керамической плиткой, белыми стенами, полом из керамической плитки, врезной раковиной, серым полом, открытым душем, белой столешницей, тумбой под две раковины и подвесной тумбой
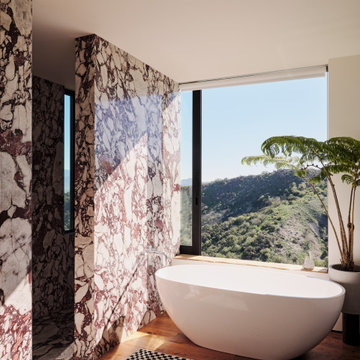
Tub with an uninterrupted private view via the pocketing window as you hover above Fossil Ridge. Or step into the Calacatta Viola-clad wet room shower with a vertical slot window framing the San Fernando Valley floor below.

This huge Master Ensuite was designed to provide a luxurious His and Hers space with an emphasis on taking advantage of the incredible ocean views from the freestanding tub.

Стильный дизайн: маленькая главная ванная комната в современном стиле с накладной ванной, открытым душем, раздельным унитазом, белой плиткой, керамической плиткой, белыми стенами, полом из известняка, подвесной раковиной, столешницей из бетона, серым полом, открытым душем, серой столешницей, тумбой под одну раковину и подвесной тумбой для на участке и в саду - последний тренд

A stunning transformation of a small, dark and damp bathroom. The bathroom was expanded to create extra space for the homeowners and turned into a modern Mediterranean masterpiece. The use of micro cement on the benchtop, curved wall and back wall is a big WOW factor.

Идея дизайна: ванная комната среднего размера с синими фасадами, открытым душем, раздельным унитазом, синей плиткой, белыми стенами, полом из цементной плитки, подвесной раковиной, столешницей из бетона, синим полом, открытым душем, синей столешницей, тумбой под одну раковину и подвесной тумбой

Primary bathroom renovation. **Window glass was frosted after most photos were taken, but had been done before this photo.** Window frosted to 2/3 height for privacy, but allowing plenty of light and a beautiful sky and tree top view. Navy, gray, and black are balanced by crisp whites and light wood tones. Eclectic mix of geometric shapes and organic patterns. Featuring 3D porcelain tile from Italy, hand-carved geometric tribal pattern in vanity's cabinet doors, hand-finished industrial-style navy/charcoal 24x24" wall tiles, and oversized 24x48" porcelain HD printed marble patterned wall tiles. Flooring in waterproof LVP, continued from bedroom into bathroom and closet. Brushed gold faucets and shower fixtures. Authentic, hand-pierced Moroccan globe light over tub for beautiful shadows for relaxing and romantic soaks in the tub. Vanity pendant lights with handmade glass, hand-finished gold and silver tones layers organic design over geometric tile backdrop. Open, glass panel all-tile shower with 48x48" window (glass frosted after photos were taken). Shower pan tile pattern matches 3D tile pattern. Arched medicine cabinet from West Elm. Separate toilet room with sound dampening built-in wall treatment for enhanced privacy. Frosted glass doors throughout. Vent fan with integrated heat option. Tall storage cabinet for additional space to store body care products and other bathroom essentials. Original bathroom plumbed for two sinks, but current homeowner has only one user for this bathroom, so we capped one side, which can easily be reopened in future if homeowner wants to return to a double-sink setup.
Expanded closet size and completely redesigned closet built-in storage. Please see separate album of closet photos for more photos and details on this.

Sleek and austere yet warm and inviting. This contemporary minimalist guest bath lacks nothing and gives all that is needed within a neat and orderly aesthetic.

Свежая идея для дизайна: совмещенный санузел среднего размера в морском стиле с фасадами в стиле шейкер, светлыми деревянными фасадами, отдельно стоящей ванной, душем в нише, раздельным унитазом, белой плиткой, мраморной плиткой, белыми стенами, мраморным полом, врезной раковиной, столешницей из искусственного кварца, белым полом, открытым душем, белой столешницей, тумбой под две раковины и напольной тумбой - отличное фото интерьера
Санузел с белыми стенами и открытым душем – фото дизайна интерьера
2

