Санузел с белыми стенами и бетонным полом – фото дизайна интерьера
Сортировать:
Бюджет
Сортировать:Популярное за сегодня
201 - 220 из 3 996 фото
1 из 3
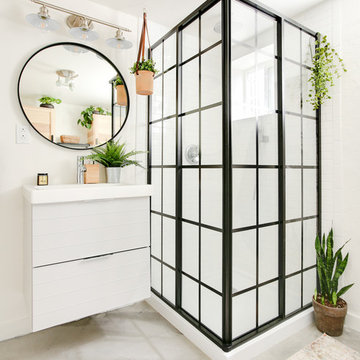
Стильный дизайн: ванная комната в современном стиле с серыми фасадами, угловым душем, белой плиткой, плиткой кабанчик, белыми стенами, бетонным полом, консольной раковиной, серым полом и душем с раздвижными дверями - последний тренд

Идея дизайна: туалет среднего размера в восточном стиле с открытыми фасадами, фасадами цвета дерева среднего тона, раздельным унитазом, белой плиткой, керамогранитной плиткой, белыми стенами, бетонным полом, настольной раковиной, столешницей из ламината, серым полом и бежевой столешницей
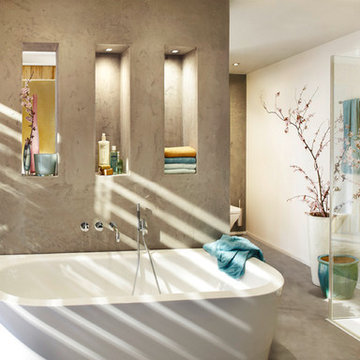
На фото: главная ванная комната в современном стиле с отдельно стоящей ванной, душем без бортиков, белыми стенами и бетонным полом с
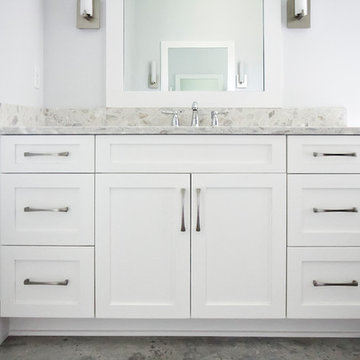
Glenn Layton Homes, LLC, "Building Your Coastal Lifestyle"
Идея дизайна: главная ванная комната среднего размера в стиле модернизм с фасадами в стиле шейкер, белыми фасадами, отдельно стоящей ванной, столешницей из бетона, белыми стенами, бетонным полом и врезной раковиной
Идея дизайна: главная ванная комната среднего размера в стиле модернизм с фасадами в стиле шейкер, белыми фасадами, отдельно стоящей ванной, столешницей из бетона, белыми стенами, бетонным полом и врезной раковиной
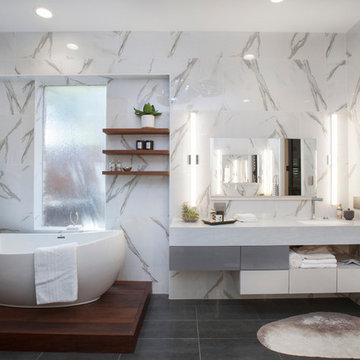
When luxury meets creativity.
Another spectacular white bathroom remodel designed and remodeled by Joseph & Berry Remodel | Design Build. This beautiful modern Carrara marble bathroom, Graff stainless steel hardware, custom made vanities, massage sprayer, hut tub, towel heater, wood tub stage and custom wood shelves.
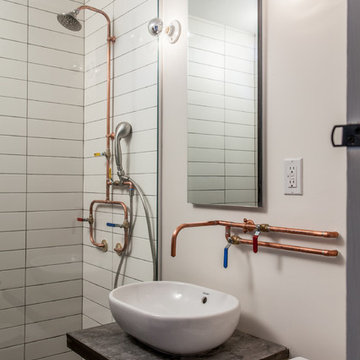
Peter Dressel Photography
Свежая идея для дизайна: маленькая ванная комната в современном стиле с настольной раковиной, белой плиткой, керамической плиткой, белыми стенами и бетонным полом для на участке и в саду - отличное фото интерьера
Свежая идея для дизайна: маленькая ванная комната в современном стиле с настольной раковиной, белой плиткой, керамической плиткой, белыми стенами и бетонным полом для на участке и в саду - отличное фото интерьера

This powder room feature floor to ceiling pencil tiles in this gorgeous Jade Green colour. We used a Concrete Nation vessel from Plumbline and Gunmetal tapware from ABI Interiors. The vanities are solid oak and are a gorgeous unique design.

The Twin Peaks Passive House + ADU was designed and built to remain resilient in the face of natural disasters. Fortunately, the same great building strategies and design that provide resilience also provide a home that is incredibly comfortable and healthy while also visually stunning.
This home’s journey began with a desire to design and build a house that meets the rigorous standards of Passive House. Before beginning the design/ construction process, the homeowners had already spent countless hours researching ways to minimize their global climate change footprint. As with any Passive House, a large portion of this research was focused on building envelope design and construction. The wall assembly is combination of six inch Structurally Insulated Panels (SIPs) and 2x6 stick frame construction filled with blown in insulation. The roof assembly is a combination of twelve inch SIPs and 2x12 stick frame construction filled with batt insulation. The pairing of SIPs and traditional stick framing allowed for easy air sealing details and a continuous thermal break between the panels and the wall framing.
Beyond the building envelope, a number of other high performance strategies were used in constructing this home and ADU such as: battery storage of solar energy, ground source heat pump technology, Heat Recovery Ventilation, LED lighting, and heat pump water heating technology.
In addition to the time and energy spent on reaching Passivhaus Standards, thoughtful design and carefully chosen interior finishes coalesce at the Twin Peaks Passive House + ADU into stunning interiors with modern farmhouse appeal. The result is a graceful combination of innovation, durability, and aesthetics that will last for a century to come.
Despite the requirements of adhering to some of the most rigorous environmental standards in construction today, the homeowners chose to certify both their main home and their ADU to Passive House Standards. From a meticulously designed building envelope that tested at 0.62 ACH50, to the extensive solar array/ battery bank combination that allows designated circuits to function, uninterrupted for at least 48 hours, the Twin Peaks Passive House has a long list of high performance features that contributed to the completion of this arduous certification process. The ADU was also designed and built with these high standards in mind. Both homes have the same wall and roof assembly ,an HRV, and a Passive House Certified window and doors package. While the main home includes a ground source heat pump that warms both the radiant floors and domestic hot water tank, the more compact ADU is heated with a mini-split ductless heat pump. The end result is a home and ADU built to last, both of which are a testament to owners’ commitment to lessen their impact on the environment.
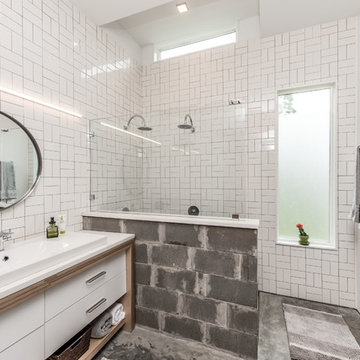
Organized Efficient Spaces for the Inner City Dwellers. 1 of 5 Floor Plans featured in the Nouveau Bungalow Line by Steven Allen Designs, LLC located in the out skirts of Garden Oaks. Features Nouveau Style Front Yard enclosed by a 8-10' fence + Sprawling Deck + 4 Panel Multi-Slide Glass Patio Doors + Designer Finishes & Fixtures + Quatz & Stainless Countertops & Backsplashes + Polished Concrete Floors + Textures Siding + Laquer Finished Interior Doors + Stainless Steel Appliances + Muli-Textured Walls & Ceilings to include Painted Shiplap, Stucco & Sheetrock + Soft Close Cabinet + Toe Kick Drawers + Custom Furniture & Decor by Steven Allen Designs, LLC.
***Check out https://www.nouveaubungalow.com for more details***
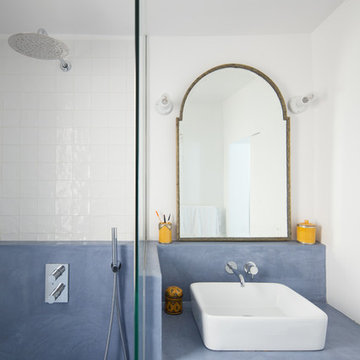
Philippe Billard
На фото: маленькая ванная комната с душем без бортиков, белой плиткой, белыми стенами, бетонным полом, душевой кабиной, столешницей из бетона, синим полом, открытым душем и синей столешницей для на участке и в саду с
На фото: маленькая ванная комната с душем без бортиков, белой плиткой, белыми стенами, бетонным полом, душевой кабиной, столешницей из бетона, синим полом, открытым душем и синей столешницей для на участке и в саду с
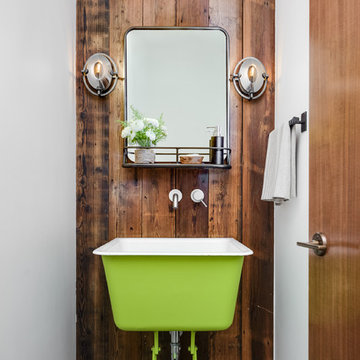
Design by Sutro Architects
Interior Design by Adeeni Design Group
Photography by Christopher Stark
Источник вдохновения для домашнего уюта: маленький туалет в современном стиле с белыми стенами, бетонным полом, раковиной с пьедесталом и серым полом для на участке и в саду
Источник вдохновения для домашнего уюта: маленький туалет в современном стиле с белыми стенами, бетонным полом, раковиной с пьедесталом и серым полом для на участке и в саду
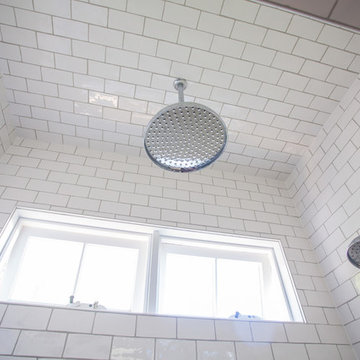
This all white bathroom oozes sophistication and elegance with lots of natural light flowing in. Timber look tiles complements nicely with the white in the bathroom. Brodware products have been unsed in this traditional bathroom with lovely bevelled mirrors and traditional lighting.
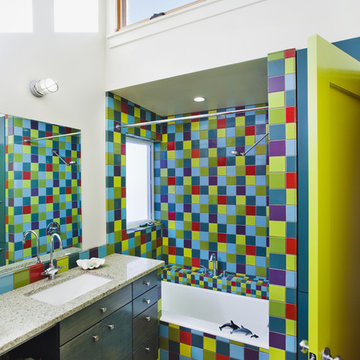
Playful upstairs bathroom with recycled glass Vetrazzo countertop.
© www.edwardcaldwellphoto.com
Свежая идея для дизайна: детская ванная комната среднего размера в стиле фьюжн с столешницей из переработанного стекла, зелеными фасадами, ванной в нише, душем над ванной, разноцветной плиткой, плоскими фасадами, керамической плиткой, белыми стенами, бетонным полом, врезной раковиной и окном - отличное фото интерьера
Свежая идея для дизайна: детская ванная комната среднего размера в стиле фьюжн с столешницей из переработанного стекла, зелеными фасадами, ванной в нише, душем над ванной, разноцветной плиткой, плоскими фасадами, керамической плиткой, белыми стенами, бетонным полом, врезной раковиной и окном - отличное фото интерьера

Rustic white painted wood shower with custom stone flooring, and dark bronze shower fixtures. This shower also includes a natural wood folding seat and Bronze sprayer for convenience. This wood has been waterproofed and applied to the rest of the bathroom walls.
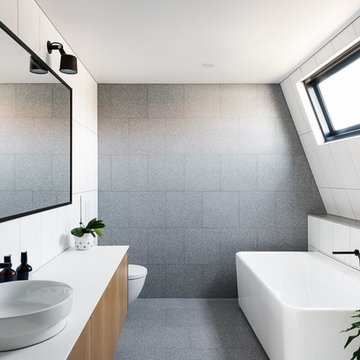
CTP Cheyne Toomey
Пример оригинального дизайна: детская ванная комната среднего размера в современном стиле с плоскими фасадами, отдельно стоящей ванной, серой плиткой, каменной плиткой, белыми стенами, бетонным полом, столешницей из искусственного кварца, серым полом, белой столешницей, фасадами цвета дерева среднего тона и настольной раковиной
Пример оригинального дизайна: детская ванная комната среднего размера в современном стиле с плоскими фасадами, отдельно стоящей ванной, серой плиткой, каменной плиткой, белыми стенами, бетонным полом, столешницей из искусственного кварца, серым полом, белой столешницей, фасадами цвета дерева среднего тона и настольной раковиной
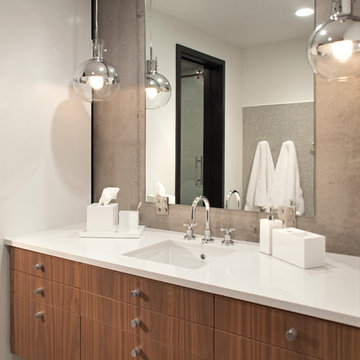
Builder: John Kraemer & Sons | Architecture: Rehkamp/Larson Architects | Interior Design: Brooke Voss | Photography | Landmark Photography
Идея дизайна: ванная комната в современном стиле с фасадами цвета дерева среднего тона, столешницей из кварцита, белыми стенами, бетонным полом и душевой кабиной
Идея дизайна: ванная комната в современном стиле с фасадами цвета дерева среднего тона, столешницей из кварцита, белыми стенами, бетонным полом и душевой кабиной
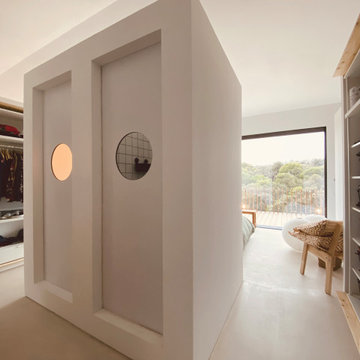
Frente al volumen anterior se encuentran las cabinas de inodoro y ducha.
Ya se puede ver en diversas fotos que el círculo forma parte de la persecución del diseño. Todos se ubican a la misma altura y tienen el mismo diámetro, y son tanto vías de escape en las vistas en todas direcciones, como "lámparas" decorativas cuando los espacios están iluminados.
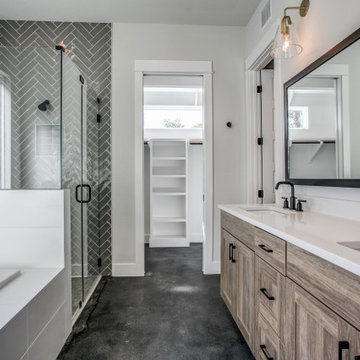
Master Bathroom
На фото: главная ванная комната среднего размера в стиле модернизм с фасадами с утопленной филенкой, коричневыми фасадами, накладной ванной, душем без бортиков, раздельным унитазом, серой плиткой, керамогранитной плиткой, белыми стенами, бетонным полом, врезной раковиной, столешницей из искусственного кварца, серым полом, душем с распашными дверями, белой столешницей, тумбой под две раковины и встроенной тумбой с
На фото: главная ванная комната среднего размера в стиле модернизм с фасадами с утопленной филенкой, коричневыми фасадами, накладной ванной, душем без бортиков, раздельным унитазом, серой плиткой, керамогранитной плиткой, белыми стенами, бетонным полом, врезной раковиной, столешницей из искусственного кварца, серым полом, душем с распашными дверями, белой столешницей, тумбой под две раковины и встроенной тумбой с
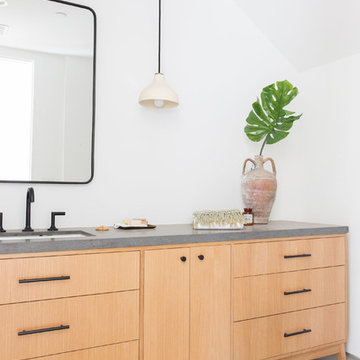
На фото: туалет в стиле модернизм с плоскими фасадами, светлыми деревянными фасадами, белыми стенами, бетонным полом, врезной раковиной, серым полом и серой столешницей с
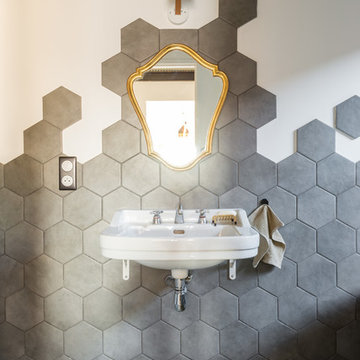
Aurélien Vivier © 2015 Houzz
Стильный дизайн: ванная комната среднего размера в современном стиле с серой плиткой, белыми стенами, бетонным полом и подвесной раковиной - последний тренд
Стильный дизайн: ванная комната среднего размера в современном стиле с серой плиткой, белыми стенами, бетонным полом и подвесной раковиной - последний тренд
Санузел с белыми стенами и бетонным полом – фото дизайна интерьера
11

