Санузел с белыми фасадами и желтым полом – фото дизайна интерьера
Сортировать:
Бюджет
Сортировать:Популярное за сегодня
81 - 100 из 269 фото
1 из 3
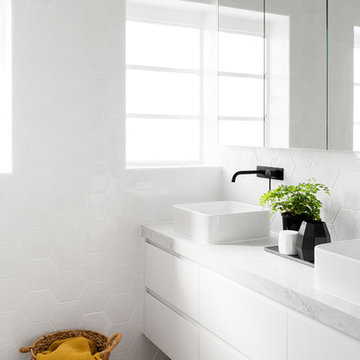
Пример оригинального дизайна: большая главная ванная комната в современном стиле с плоскими фасадами, белыми фасадами, накладной ванной, угловым душем, унитазом-моноблоком, белой плиткой, керамической плиткой, белыми стенами, полом из цементной плитки, настольной раковиной, мраморной столешницей, желтым полом и душем с распашными дверями
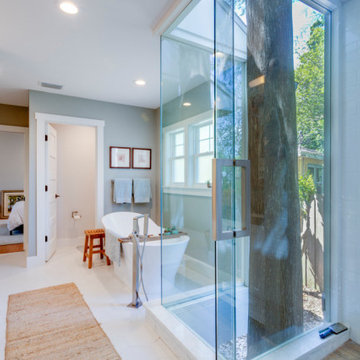
Свежая идея для дизайна: главная ванная комната среднего размера в классическом стиле с фасадами в стиле шейкер, белыми фасадами, отдельно стоящей ванной, угловым душем, унитазом-моноблоком, синей плиткой, стеклянной плиткой, серыми стенами, полом из керамогранита, врезной раковиной, столешницей из талькохлорита, желтым полом, душем с распашными дверями, синей столешницей, нишей, тумбой под одну раковину и встроенной тумбой - отличное фото интерьера
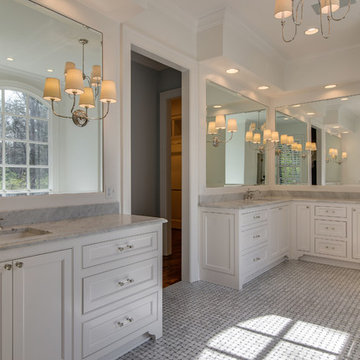
Showcase by Agent
Источник вдохновения для домашнего уюта: большая главная ванная комната в классическом стиле с белыми фасадами, отдельно стоящей ванной, душем без бортиков, белыми стенами, мраморным полом, врезной раковиной, желтым полом, душем с распашными дверями и белой столешницей
Источник вдохновения для домашнего уюта: большая главная ванная комната в классическом стиле с белыми фасадами, отдельно стоящей ванной, душем без бортиков, белыми стенами, мраморным полом, врезной раковиной, желтым полом, душем с распашными дверями и белой столешницей
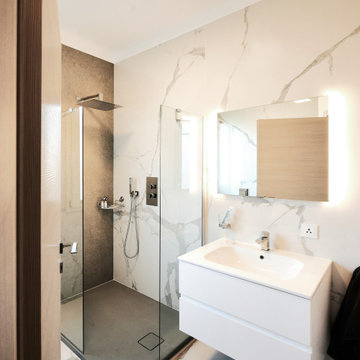
Идея дизайна: ванная комната со стиральной машиной в стиле модернизм с плоскими фасадами, белыми фасадами, отдельно стоящей ванной, открытым душем, раздельным унитазом, желтой плиткой, мраморной плиткой, белыми стенами, мраморным полом, монолитной раковиной, желтым полом, открытым душем, белой столешницей, тумбой под одну раковину и подвесной тумбой
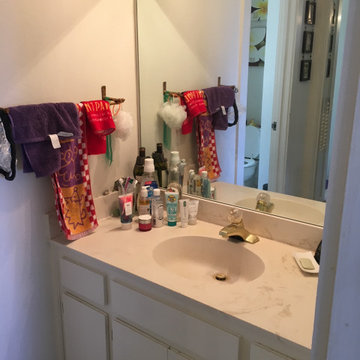
Master Bathroom, pre-renovation
Идея дизайна: маленькая главная ванная комната в стиле кантри с плоскими фасадами, белыми фасадами, угловым душем, унитазом-моноблоком, бежевыми стенами, врезной раковиной, столешницей из гранита, душем с распашными дверями, бежевой столешницей, тумбой под одну раковину, встроенной тумбой, полом из линолеума и желтым полом для на участке и в саду
Идея дизайна: маленькая главная ванная комната в стиле кантри с плоскими фасадами, белыми фасадами, угловым душем, унитазом-моноблоком, бежевыми стенами, врезной раковиной, столешницей из гранита, душем с распашными дверями, бежевой столешницей, тумбой под одну раковину, встроенной тумбой, полом из линолеума и желтым полом для на участке и в саду
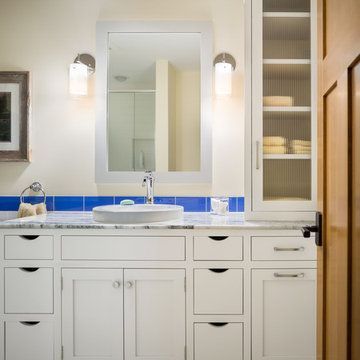
Guest bathroom in Lake house.
Trent Bell Photography
Источник вдохновения для домашнего уюта: детская ванная комната в стиле кантри с белыми фасадами, синей плиткой, стеклянной плиткой, полом из керамической плитки, фасадами в стиле шейкер, накладной раковиной, бежевыми стенами, столешницей из кварцита и желтым полом
Источник вдохновения для домашнего уюта: детская ванная комната в стиле кантри с белыми фасадами, синей плиткой, стеклянной плиткой, полом из керамической плитки, фасадами в стиле шейкер, накладной раковиной, бежевыми стенами, столешницей из кварцита и желтым полом
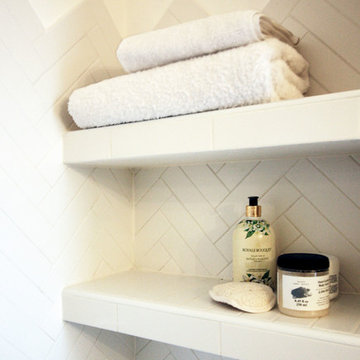
ATELIER DES MILLE
Пример оригинального дизайна: маленькая главная ванная комната в стиле модернизм с фасадами с декоративным кантом, белыми фасадами, полновстраиваемой ванной, душевой комнатой, белой плиткой, удлиненной плиткой, желтыми стенами, полом из цементной плитки, консольной раковиной, столешницей из дерева, желтым полом и открытым душем для на участке и в саду
Пример оригинального дизайна: маленькая главная ванная комната в стиле модернизм с фасадами с декоративным кантом, белыми фасадами, полновстраиваемой ванной, душевой комнатой, белой плиткой, удлиненной плиткой, желтыми стенами, полом из цементной плитки, консольной раковиной, столешницей из дерева, желтым полом и открытым душем для на участке и в саду
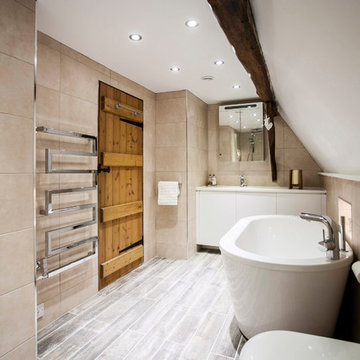
Our clients had both travelled extensively and the brief for this project was to design, create and install a modern, hotel-style bathroom. However it was important that the room remained in keeping with the house, which has its origins in the 17th Century. Burlanes had to be creative with the space, which included exposed, structural wooden beams.
"We wanted the bathroom to have a real 'wow factor' and it has totally exceeded our expectations" - Mr Ingram
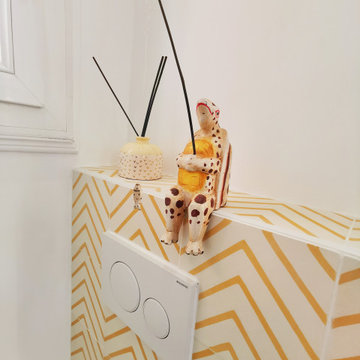
Pour le retour derrière les toilettes, nous avons décidé de faire remonter le carrelage au sol sur le caisson du WC suspendu. Mon client étant un accro des tortues, une y a trouvé sa place juste sur le rebord ainsi qu'un petit pot de désodorisant.
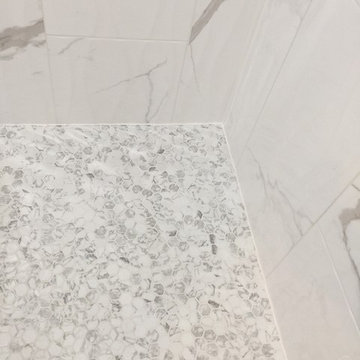
Источник вдохновения для домашнего уюта: главная ванная комната среднего размера в стиле неоклассика (современная классика) с фасадами с утопленной филенкой, белыми фасадами, отдельно стоящей ванной, душем в нише, раздельным унитазом, серыми стенами, врезной раковиной, столешницей из кварцита, желтым полом и душем с распашными дверями
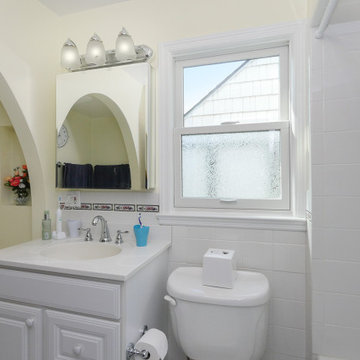
Brilliant bathroom with new window we installed with partial privacy glass. This double hung replacement window has obscured glass on the lower sash to offer privacy inside the washroom.
New white window is from Renewal by Andersen of Long Island.
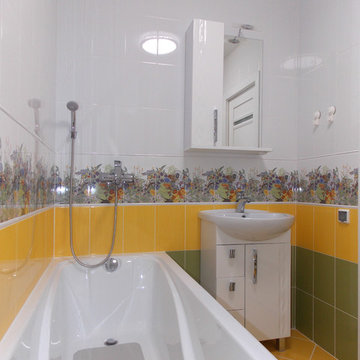
Пример оригинального дизайна: маленькая главная ванная комната в стиле фьюжн с стеклянными фасадами, белыми фасадами, ванной на ножках, унитазом-моноблоком, разноцветной плиткой, керамической плиткой, разноцветными стенами, полом из керамической плитки, накладной раковиной, желтым полом и белой столешницей для на участке и в саду
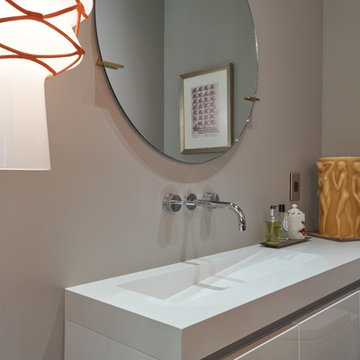
Modern new construction house at the top of the Hollywood Hills. Designed and built by INTESION design.
Идея дизайна: туалет среднего размера в стиле модернизм с плоскими фасадами, белыми фасадами, унитазом-моноблоком, бежевыми стенами, светлым паркетным полом, монолитной раковиной, столешницей из искусственного кварца, желтым полом и белой столешницей
Идея дизайна: туалет среднего размера в стиле модернизм с плоскими фасадами, белыми фасадами, унитазом-моноблоком, бежевыми стенами, светлым паркетным полом, монолитной раковиной, столешницей из искусственного кварца, желтым полом и белой столешницей
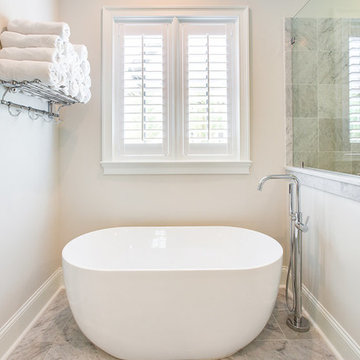
This beautiful master bath designed by Jay Young, CKD, for his family residence leaves a lasting impression on each person that enters. The clean, white consistency throughout the space makes the space feel coherent yet interesting with each little detail. Each surface is Carrara marble, from the floor, to the counters, and the tiling in the shower. The freestanding tub by Oceania creates a statement while remaining clean and subtle.
Photography: 205 Photography, Jana Sobel
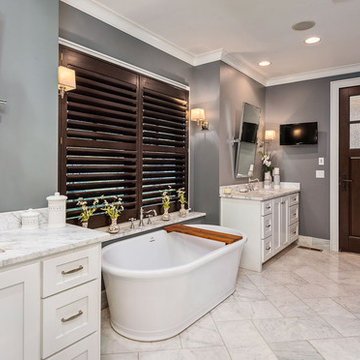
The master bathroom in the refined cottage home. https://nspjarch.com/portfolio/refined-cottage/
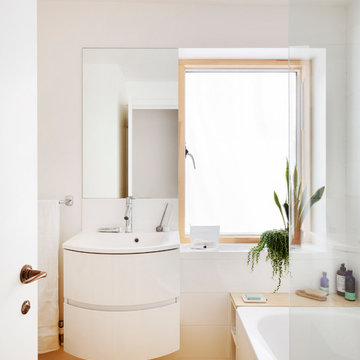
Rory Gardiner
Идея дизайна: маленькая детская ванная комната в скандинавском стиле с плоскими фасадами, белыми фасадами, накладной ванной, душем над ванной, инсталляцией, белой плиткой, керамогранитной плиткой, белыми стенами, полом из линолеума, консольной раковиной, желтым полом, душем с распашными дверями и белой столешницей для на участке и в саду
Идея дизайна: маленькая детская ванная комната в скандинавском стиле с плоскими фасадами, белыми фасадами, накладной ванной, душем над ванной, инсталляцией, белой плиткой, керамогранитной плиткой, белыми стенами, полом из линолеума, консольной раковиной, желтым полом, душем с распашными дверями и белой столешницей для на участке и в саду
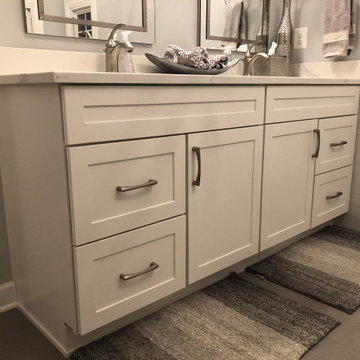
This Crofton master bathroom design offers a soothing retreat with a soft gray and white color scheme, a custom glass enclosed shower, and a bathtub with a Kohler Forte deck mounted Roman tub filler faucet. The HomeCrest by MasterBrand Cabinets Sedona cabinetry on maple in an Alpine finish offers plenty of storage and space to get ready. The vanity area also includes a Q Quartz Calacatta Verona countertop, Top Knobs Hidra door handles, and two undermount sinks with Kohler single hole faucets in a brushed nickel finish. This is topped by matching mirrors and Kohler two glove vanity lights, also in brushed nickel, offering ample light and enhancing the room's style. The shower incorporates a Kohler HydroRail-S shower system with both fixed and handrail showerheads, and DalTile white shower shelves offer handy storage for shower essentials. The shower wall and tub deck both use marble tiles, and the tub is accented by a Carrara marble brick mosaic tile deck splash with a Schluter edge. The space includes a separate toilet room with a Kohler Cimarron toilet.
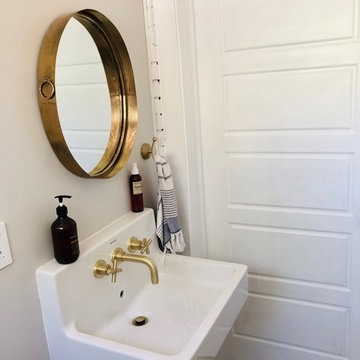
The client had purchased a semi-detached home in downtown Toronto and was looking to update things. Being quite handy the couple was able to do a significant amount to modernize the 100 year old home. However, the 3 bedroom, 1 bath [which was on the second floor] became to be a challenge for the growing family. This is where we came in to assist in implementing some additional functional space with limited size.
We took the existing covered porch and framed and insulated the whole space to add some interior square footage to the home. Then we were able to add a small but functional powder room and a foyer with new entry into the home to allow for more storage and a proper area to come into the home. The monochromatic colour scheme with a pop of metallic creates a warm and modern feel to this century home.
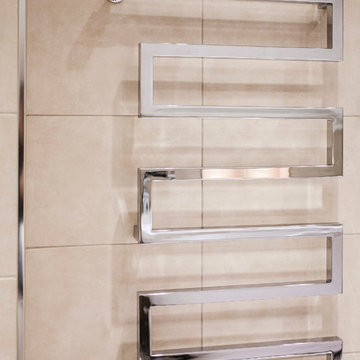
Our clients had both travelled extensively and the brief for this project was to design, create and install a modern, hotel-style bathroom. However it was important that the room remained in keeping with the house, which has its origins in the 17th Century. Burlanes had to be creative with the space, which included exposed, structural wooden beams.
"We wanted the bathroom to have a real 'wow factor' and it has totally exceeded our expectations" - Mr Ingram
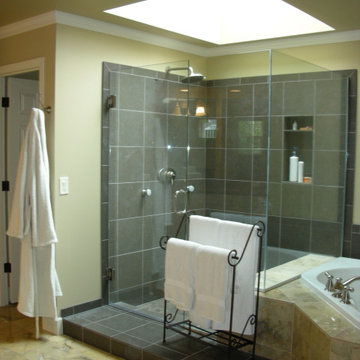
Large luxurious master bath with glass-enclosed shower with body sprays, soaking tub, double sinks, skylight, two-sided fireplace opens to the master bedroom, toilet room and skylight.
Санузел с белыми фасадами и желтым полом – фото дизайна интерьера
5

