Санузел с белыми фасадами и зеленой столешницей – фото дизайна интерьера
Сортировать:
Бюджет
Сортировать:Популярное за сегодня
61 - 80 из 288 фото
1 из 3
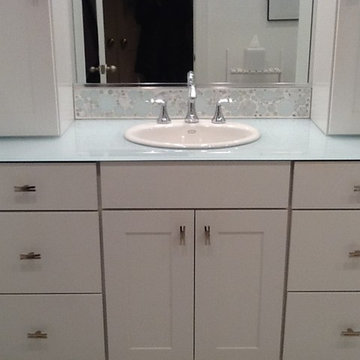
Идея дизайна: главная ванная комната среднего размера в стиле фьюжн с фасадами с утопленной филенкой, белыми фасадами, угловым душем, раздельным унитазом, белой плиткой, керамической плиткой, бежевыми стенами, полом из керамогранита, накладной раковиной, стеклянной столешницей, белым полом, душем с распашными дверями и зеленой столешницей
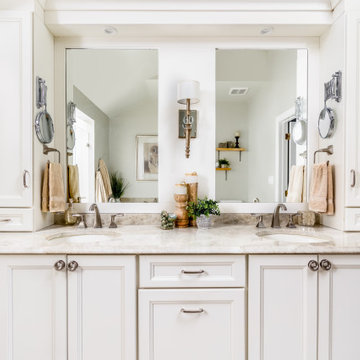
Идея дизайна: большая главная ванная комната с фасадами в стиле шейкер, белыми фасадами, ванной на ножках, двойным душем, раздельным унитазом, керамической плиткой, зелеными стенами, полом из керамической плитки, врезной раковиной, бежевым полом, душем с распашными дверями, зеленой столешницей, сиденьем для душа, тумбой под две раковины, встроенной тумбой и сводчатым потолком
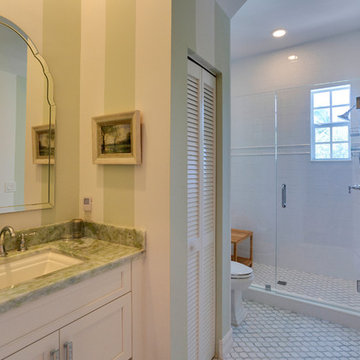
Bathroom
Источник вдохновения для домашнего уюта: ванная комната среднего размера в средиземноморском стиле с белыми фасадами, душем в нише, белой плиткой, разноцветными стенами, полом из керамогранита, душевой кабиной, врезной раковиной, белым полом, душем с распашными дверями и зеленой столешницей
Источник вдохновения для домашнего уюта: ванная комната среднего размера в средиземноморском стиле с белыми фасадами, душем в нише, белой плиткой, разноцветными стенами, полом из керамогранита, душевой кабиной, врезной раковиной, белым полом, душем с распашными дверями и зеленой столешницей
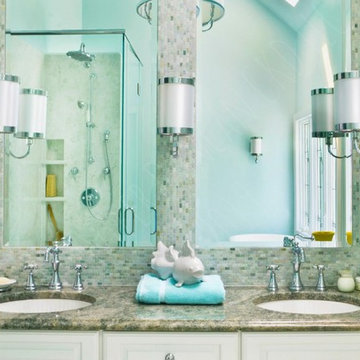
Gorgeous open bath with freestanding pedestal tub, large, open shower, elegant vanity with ample storage, and detailed green and white marble floor
Стильный дизайн: главная ванная комната среднего размера в стиле неоклассика (современная классика) с фасадами с выступающей филенкой, белыми фасадами, отдельно стоящей ванной, открытым душем, раздельным унитазом, зеленой плиткой, зелеными стенами, мраморным полом, врезной раковиной, столешницей из гранита, зеленым полом, душем с распашными дверями и зеленой столешницей - последний тренд
Стильный дизайн: главная ванная комната среднего размера в стиле неоклассика (современная классика) с фасадами с выступающей филенкой, белыми фасадами, отдельно стоящей ванной, открытым душем, раздельным унитазом, зеленой плиткой, зелеными стенами, мраморным полом, врезной раковиной, столешницей из гранита, зеленым полом, душем с распашными дверями и зеленой столешницей - последний тренд
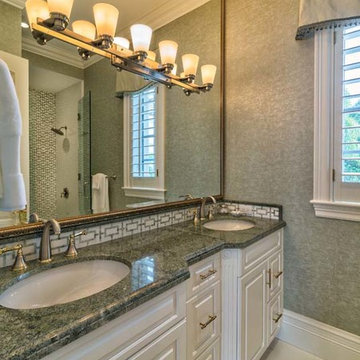
Стильный дизайн: большая ванная комната в классическом стиле с фасадами с выступающей филенкой, белыми фасадами, душем в нише, зелеными стенами, полом из керамогранита, душевой кабиной, врезной раковиной, столешницей из гранита и зеленой столешницей - последний тренд
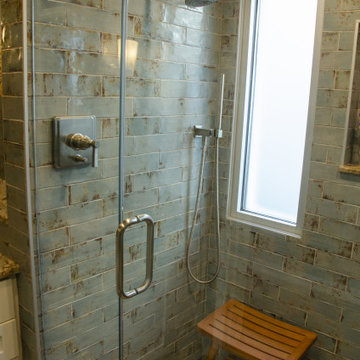
The owners of this classic “old-growth Oak trim-work and arches” 1½ story 2 BR Tudor were looking to increase the size and functionality of their first-floor bath. Their wish list included a walk-in steam shower, tiled floors and walls. They wanted to incorporate those arches where possible – a style echoed throughout the home. They also were looking for a way for someone using a wheelchair to easily access the room.
The project began by taking the former bath down to the studs and removing part of the east wall. Space was created by relocating a portion of a closet in the adjacent bedroom and part of a linen closet located in the hallway. Moving the commode and a new cabinet into the newly created space creates an illusion of a much larger bath and showcases the shower. The linen closet was converted into a shallow medicine cabinet accessed using the existing linen closet door.
The door to the bath itself was enlarged, and a pocket door installed to enhance traffic flow.
The walk-in steam shower uses a large glass door that opens in or out. The steam generator is in the basement below, saving space. The tiled shower floor is crafted with sliced earth pebbles mosaic tiling. Coy fish are incorporated in the design surrounding the drain.
Shower walls and vanity area ceilings are constructed with 3” X 6” Kyle Subway tile in dark green. The light from the two bright windows plays off the surface of the Subway tile is an added feature.
The remaining bath floor is made 2” X 2” ceramic tile, surrounded with more of the pebble tiling found in the shower and trying the two rooms together. The right choice of grout is the final design touch for this beautiful floor.
The new vanity is located where the original tub had been, repeating the arch as a key design feature. The Vanity features a granite countertop and large under-mounted sink with brushed nickel fixtures. The white vanity cabinet features two sets of large drawers.
The untiled walls feature a custom wallpaper of Henri Rousseau’s “The Equatorial Jungle, 1909,” featured in the national gallery of art. https://www.nga.gov/collection/art-object-page.46688.html
The owners are delighted in the results. This is their forever home.
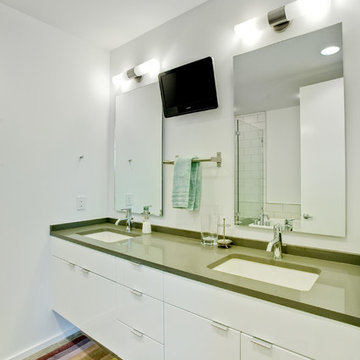
Пример оригинального дизайна: ванная комната в современном стиле с врезной раковиной, плоскими фасадами, белыми фасадами, угловым душем, плиткой кабанчик и зеленой столешницей
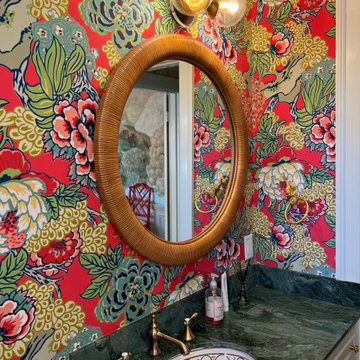
After assessing the Feng Shui and looking at what we had to work with, I decided to salvage the Florentine marble countertop and floors, as well as the "glam" vanity cabinet. People fought me on this, but I emerged victorious :-)
By choosing this Thibaut Honsu wallpaper, the green marble is downplayed, and the wallpaper becomes the star of the show. We added a bamboo mirror, some bamboo blinds, and a poppy red light fixture to add some natural elements and whimsy to the space. The result? A delightful surprise for guests.
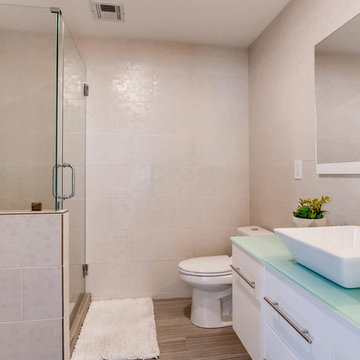
На фото: ванная комната в современном стиле с плоскими фасадами, белыми фасадами, угловым душем, раздельным унитазом, бежевой плиткой, бежевыми стенами, душевой кабиной, настольной раковиной, стеклянной столешницей, душем с распашными дверями и зеленой столешницей с
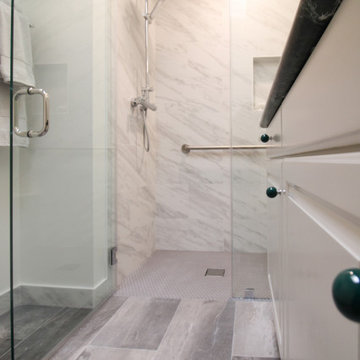
Complete Bathroom Remodel;
Installation of tile; Shower, floor and walls. Installation of vanity, shower enclosure, safety bars for bathroom safety, recessed lighting and a fresh paint to finish.
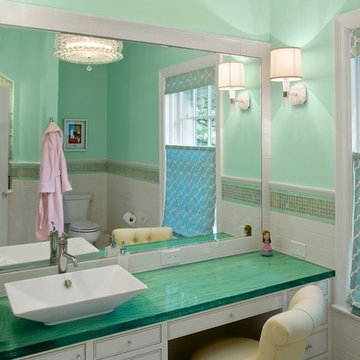
Пример оригинального дизайна: ванная комната в стиле неоклассика (современная классика) с настольной раковиной, белыми фасадами, белой плиткой, зелеными стенами и зеленой столешницей
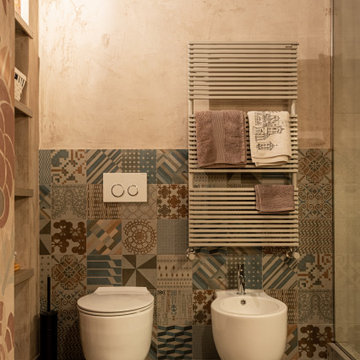
Источник вдохновения для домашнего уюта: главная ванная комната среднего размера в стиле рустика с белыми фасадами, душем в нише, раздельным унитазом, бежевой плиткой, бежевыми стенами, паркетным полом среднего тона, настольной раковиной, столешницей из дерева, бежевым полом, душем с распашными дверями, зеленой столешницей, тумбой под две раковины и сводчатым потолком
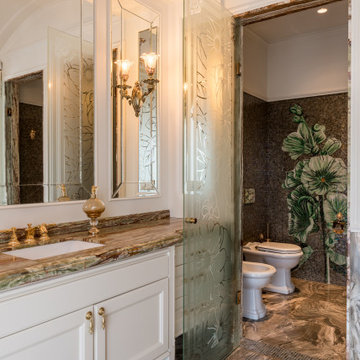
Источник вдохновения для домашнего уюта: большая ванная комната в классическом стиле с фасадами с утопленной филенкой, белыми фасадами, душевой комнатой, биде, серой плиткой, керамогранитной плиткой, белыми стенами, полом из керамогранита, душевой кабиной, врезной раковиной, столешницей из оникса, серым полом, душем с распашными дверями, зеленой столешницей, тумбой под одну раковину, напольной тумбой и сводчатым потолком
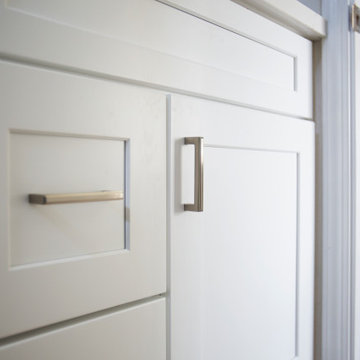
Идея дизайна: маленькая ванная комната в стиле неоклассика (современная классика) с фасадами в стиле шейкер, белыми фасадами, накладной ванной, душем над ванной, унитазом-моноблоком, серой плиткой, плиткой кабанчик, белыми стенами, полом из ламината, душевой кабиной, врезной раковиной, столешницей из искусственного кварца, коричневым полом, душем с раздвижными дверями, зеленой столешницей, тумбой под одну раковину и встроенной тумбой для на участке и в саду
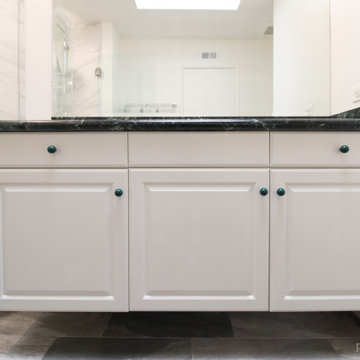
Complete Bathroom Remodel;
Installation of tile; Shower, floor and shower bench. Installation of vanity, mirror, shower enclosure and a fresh paint to finish.
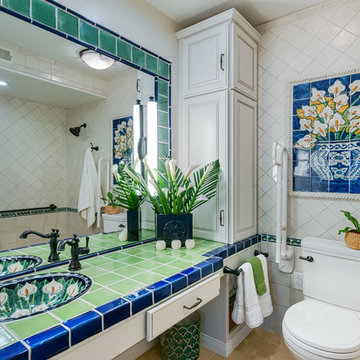
Hand painted Talavera Calla Lilies
Photography by Patricia Bean
Свежая идея для дизайна: главная ванная комната среднего размера в стиле неоклассика (современная классика) с фасадами с выступающей филенкой, белыми фасадами, раздельным унитазом, керамической плиткой, белыми стенами, полом из керамогранита, монолитной раковиной, столешницей из плитки, душем без бортиков, бежевым полом, открытым душем, зеленой столешницей и белой плиткой - отличное фото интерьера
Свежая идея для дизайна: главная ванная комната среднего размера в стиле неоклассика (современная классика) с фасадами с выступающей филенкой, белыми фасадами, раздельным унитазом, керамической плиткой, белыми стенами, полом из керамогранита, монолитной раковиной, столешницей из плитки, душем без бортиков, бежевым полом, открытым душем, зеленой столешницей и белой плиткой - отличное фото интерьера
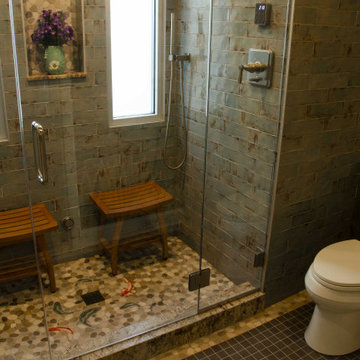
The owners of this classic “old-growth Oak trim-work and arches” 1½ story 2 BR Tudor were looking to increase the size and functionality of their first-floor bath. Their wish list included a walk-in steam shower, tiled floors and walls. They wanted to incorporate those arches where possible – a style echoed throughout the home. They also were looking for a way for someone using a wheelchair to easily access the room.
The project began by taking the former bath down to the studs and removing part of the east wall. Space was created by relocating a portion of a closet in the adjacent bedroom and part of a linen closet located in the hallway. Moving the commode and a new cabinet into the newly created space creates an illusion of a much larger bath and showcases the shower. The linen closet was converted into a shallow medicine cabinet accessed using the existing linen closet door.
The door to the bath itself was enlarged, and a pocket door installed to enhance traffic flow.
The walk-in steam shower uses a large glass door that opens in or out. The steam generator is in the basement below, saving space. The tiled shower floor is crafted with sliced earth pebbles mosaic tiling. Coy fish are incorporated in the design surrounding the drain.
Shower walls and vanity area ceilings are constructed with 3” X 6” Kyle Subway tile in dark green. The light from the two bright windows plays off the surface of the Subway tile is an added feature.
The remaining bath floor is made 2” X 2” ceramic tile, surrounded with more of the pebble tiling found in the shower and trying the two rooms together. The right choice of grout is the final design touch for this beautiful floor.
The new vanity is located where the original tub had been, repeating the arch as a key design feature. The Vanity features a granite countertop and large under-mounted sink with brushed nickel fixtures. The white vanity cabinet features two sets of large drawers.
The untiled walls feature a custom wallpaper of Henri Rousseau’s “The Equatorial Jungle, 1909,” featured in the national gallery of art. https://www.nga.gov/collection/art-object-page.46688.html
The owners are delighted in the results. This is their forever home.
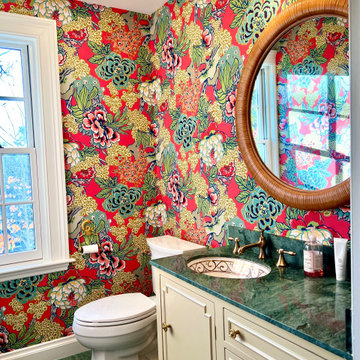
After assessing the Feng Shui and looking at what we had to work with, I decided to salvage the Florentine marble countertop and floors, as well as the "glam" vanity cabinet. People fought me on this, but I emerged victorious :-)
By choosing this Thibaut Honsu wallpaper, the green marble is downplayed, and the wallpaper becomes the star of the show. We added a bamboo mirror, some bamboo blinds, and a poppy red light fixture to add some natural elements and whimsy to the space. The result? A delightful surprise for guests.
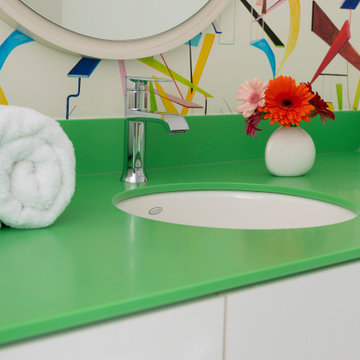
The Goody Nook, named by the owners in honor of one of their Great Grandmother's and Great Aunts after their bake shop they ran in Ohio to sell baked goods, thought it fitting since this space is a place to enjoy all things that bring them joy and happiness. This studio, which functions as an art studio, workout space, and hangout spot, also doubles as an entertaining hub. Used daily, the large table is usually covered in art supplies, but can also function as a place for sweets, treats, and horderves for any event, in tandem with the kitchenette adorned with a bright green countertop. An intimate sitting area with 2 lounge chairs face an inviting ribbon fireplace and TV, also doubles as space for them to workout in. The powder room, with matching green counters, is lined with a bright, fun wallpaper, that you can see all the way from the pool, and really plays into the fun art feel of the space. With a bright multi colored rug and lime green stools, the space is finished with a custom neon sign adorning the namesake of the space, "The Goody Nook”.
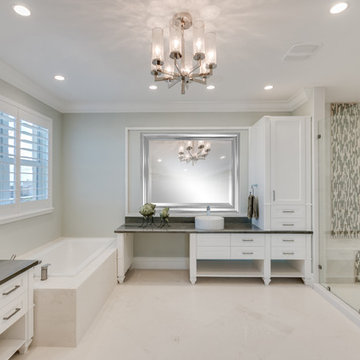
His and her walk-in closets divide the Master Bedroom from this large Master Bath in the Penthouse unit at 4091 Ocean in Vero Beach, Florida.
Стильный дизайн: большая главная ванная комната в классическом стиле с фасадами с утопленной филенкой, белыми фасадами, гидромассажной ванной, душевой комнатой, раздельным унитазом, белой плиткой, мраморной плиткой, зелеными стенами, полом из известняка, настольной раковиной, столешницей из кварцита, бежевым полом, душем с распашными дверями и зеленой столешницей - последний тренд
Стильный дизайн: большая главная ванная комната в классическом стиле с фасадами с утопленной филенкой, белыми фасадами, гидромассажной ванной, душевой комнатой, раздельным унитазом, белой плиткой, мраморной плиткой, зелеными стенами, полом из известняка, настольной раковиной, столешницей из кварцита, бежевым полом, душем с распашными дверями и зеленой столешницей - последний тренд
Санузел с белыми фасадами и зеленой столешницей – фото дизайна интерьера
4

