Санузел с белыми фасадами и стеклянной плиткой – фото дизайна интерьера
Сортировать:
Бюджет
Сортировать:Популярное за сегодня
201 - 220 из 5 083 фото
1 из 3
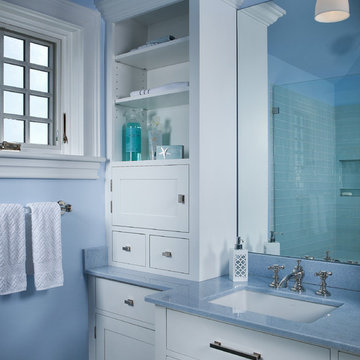
Advanced Photography Specialists
На фото: главная ванная комната среднего размера в морском стиле с фасадами с декоративным кантом, белыми фасадами, угловым душем, синей плиткой, зеленой плиткой, стеклянной плиткой, синими стенами, полом из галечной плитки, бежевым полом, душем с распашными дверями и синей столешницей с
На фото: главная ванная комната среднего размера в морском стиле с фасадами с декоративным кантом, белыми фасадами, угловым душем, синей плиткой, зеленой плиткой, стеклянной плиткой, синими стенами, полом из галечной плитки, бежевым полом, душем с распашными дверями и синей столешницей с
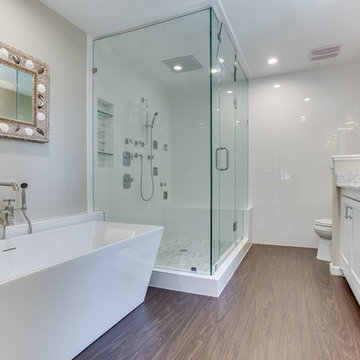
Пример оригинального дизайна: большая главная ванная комната в классическом стиле с фасадами в стиле шейкер, белыми фасадами, отдельно стоящей ванной, угловым душем, раздельным унитазом, стеклянной плиткой, белыми стенами, темным паркетным полом, врезной раковиной, мраморной столешницей и душем с распашными дверями

This bathroom exudes luxury, reminiscent of a high-end hotel. The design incorporates eye-pleasing white and cream tones, creating an atmosphere of sophistication and opulence.
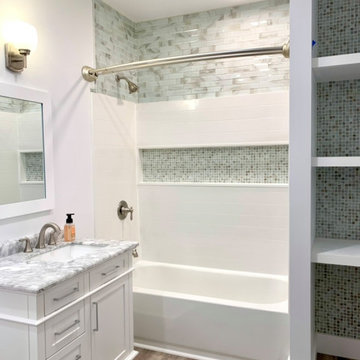
basement bathroom with shower kit and glass tile.
Стильный дизайн: детская ванная комната среднего размера в стиле модернизм с белыми фасадами, ванной в нише, душем в нише, раздельным унитазом, зеленой плиткой, стеклянной плиткой, белыми стенами, полом из винила, врезной раковиной, мраморной столешницей, коричневым полом, шторкой для ванной, нишей и тумбой под одну раковину - последний тренд
Стильный дизайн: детская ванная комната среднего размера в стиле модернизм с белыми фасадами, ванной в нише, душем в нише, раздельным унитазом, зеленой плиткой, стеклянной плиткой, белыми стенами, полом из винила, врезной раковиной, мраморной столешницей, коричневым полом, шторкой для ванной, нишей и тумбой под одну раковину - последний тренд
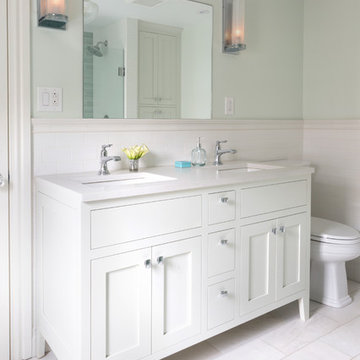
Courtney Apple - photo
Пример оригинального дизайна: ванная комната в классическом стиле с плоскими фасадами, белыми фасадами, угловым душем, белой плиткой, стеклянной плиткой, столешницей из искусственного кварца и душем с распашными дверями
Пример оригинального дизайна: ванная комната в классическом стиле с плоскими фасадами, белыми фасадами, угловым душем, белой плиткой, стеклянной плиткой, столешницей из искусственного кварца и душем с распашными дверями
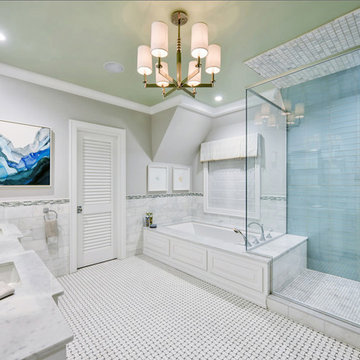
На фото: большая главная ванная комната в морском стиле с белыми фасадами, полновстраиваемой ванной, угловым душем, синей плиткой, стеклянной плиткой, серыми стенами, полом из керамогранита, врезной раковиной, столешницей из гранита, белым полом и душем с распашными дверями с
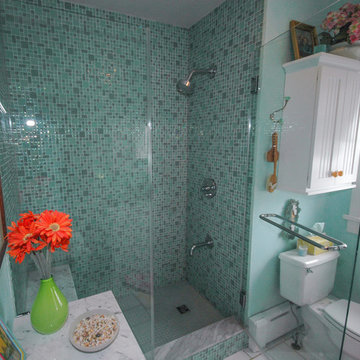
Пример оригинального дизайна: маленькая детская ванная комната в стиле фьюжн с врезной раковиной, фасадами с утопленной филенкой, белыми фасадами, столешницей из гранита, душем в нише, унитазом-моноблоком, синей плиткой, стеклянной плиткой, синими стенами и полом из керамической плитки для на участке и в саду

A new window was added above the mirror for natural light. To bring this light deeper into the space, the walls were covered with large glassy porcelain tile from floor to ceiling and oversized mirrors were placed to help bounce the light in every direction.
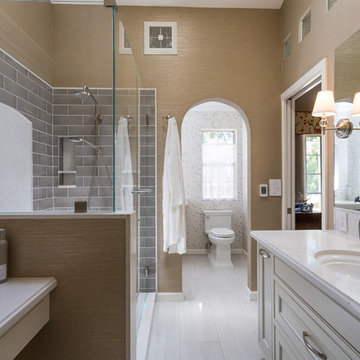
Scott Dubois Photography
Идея дизайна: главная ванная комната среднего размера в классическом стиле с белыми фасадами, унитазом-моноблоком, серой плиткой, стеклянной плиткой, врезной раковиной, столешницей из искусственного кварца, белым полом, душем с распашными дверями, белой столешницей, фасадами с декоративным кантом и коричневыми стенами
Идея дизайна: главная ванная комната среднего размера в классическом стиле с белыми фасадами, унитазом-моноблоком, серой плиткой, стеклянной плиткой, врезной раковиной, столешницей из искусственного кварца, белым полом, душем с распашными дверями, белой столешницей, фасадами с декоративным кантом и коричневыми стенами
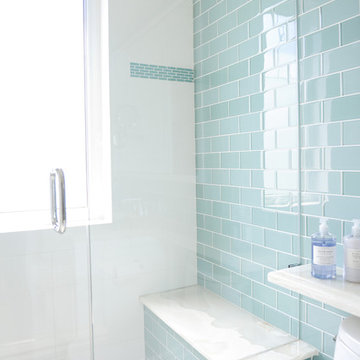
An accent wall featuring turquoise subway tiles with a continuation of smaller mosaic tiles.
Contrasting marble mosaic tiles on the shower floor help to ground the space.
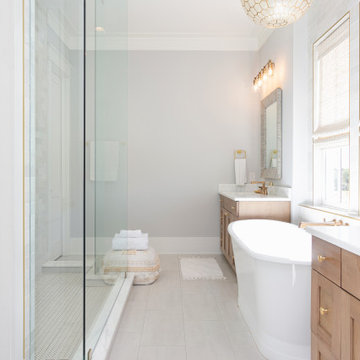
Идея дизайна: главная ванная комната среднего размера в морском стиле с фасадами островного типа, белыми фасадами, угловым душем, раздельным унитазом, стеклянной плиткой, белыми стенами, полом из мозаичной плитки, монолитной раковиной, белым полом, душем с распашными дверями, белой столешницей, сиденьем для душа, тумбой под одну раковину и напольной тумбой
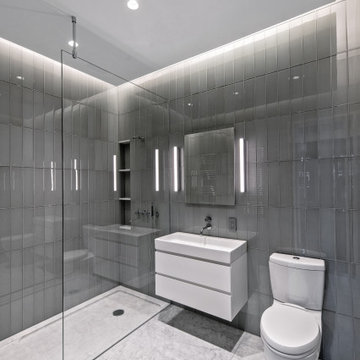
This Queen Anne style five story townhouse in Clinton Hill, Brooklyn is one of a pair that were built in 1887 by Charles Erhart, a co-founder of the Pfizer pharmaceutical company.
The brownstone façade was restored in an earlier renovation, which also included work to main living spaces. The scope for this new renovation phase was focused on restoring the stair hallways, gut renovating six bathrooms, a butler’s pantry, kitchenette, and work to the bedrooms and main kitchen. Work to the exterior of the house included replacing 18 windows with new energy efficient units, renovating a roof deck and restoring original windows.
In keeping with the Victorian approach to interior architecture, each of the primary rooms in the house has its own style and personality.
The Parlor is entirely white with detailed paneling and moldings throughout, the Drawing Room and Dining Room are lined with shellacked Oak paneling with leaded glass windows, and upstairs rooms are finished with unique colors or wallpapers to give each a distinct character.
The concept for new insertions was therefore to be inspired by existing idiosyncrasies rather than apply uniform modernity. Two bathrooms within the master suite both have stone slab walls and floors, but one is in white Carrara while the other is dark grey Graffiti marble. The other bathrooms employ either grey glass, Carrara mosaic or hexagonal Slate tiles, contrasted with either blackened or brushed stainless steel fixtures. The main kitchen and kitchenette have Carrara countertops and simple white lacquer cabinetry to compliment the historic details.
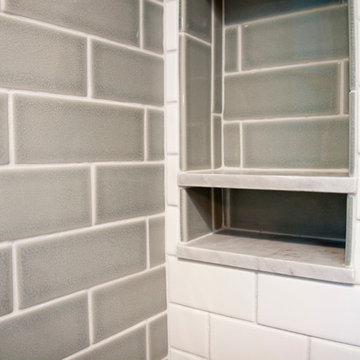
Rachel Reed Photography
На фото: маленькая ванная комната в современном стиле с фасадами в стиле шейкер, белыми фасадами, душем в нише, унитазом-моноблоком, синей плиткой, стеклянной плиткой, синими стенами, полом из керамогранита, душевой кабиной, врезной раковиной и мраморной столешницей для на участке и в саду с
На фото: маленькая ванная комната в современном стиле с фасадами в стиле шейкер, белыми фасадами, душем в нише, унитазом-моноблоком, синей плиткой, стеклянной плиткой, синими стенами, полом из керамогранита, душевой кабиной, врезной раковиной и мраморной столешницей для на участке и в саду с
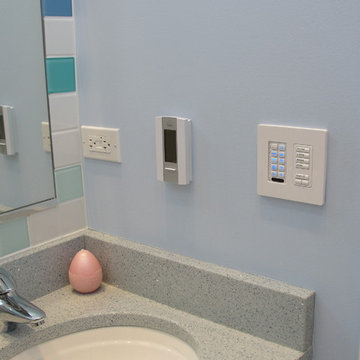
Providing convenience & comfort at the tip of your finger. The Lutron lighting control and music keypad make bath/shower time enjoyable. The Nu-Heat floor warming comes on in the morning and evening for a couple hours respectively. Motion sensors turn off the lighting and music after 30 minutes of inactivity.
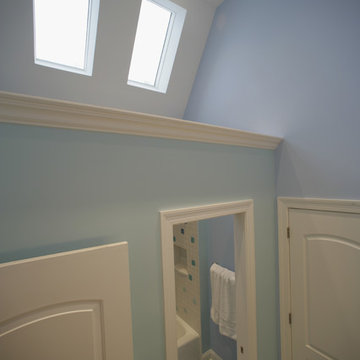
Large skylights provide ample natural lighting. The partition wall provides an additional layer of privacy for the toilet & shower area. Soaring 15' ceiling height.
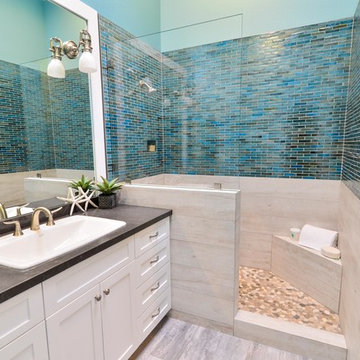
"TaylorPro completely remodeled our master bathroom. We had our outdated shower transformed into a modern walk-in shower, new custom cabinets installed with a beautiful quartz counter top, a giant framed vanity mirror which makes the bathroom look so much bigger and brighter, and a wood ceramic tile floor including under floor heating. Kerry Taylor also solved a hot water problem we had by installing a recirculating hot water system which allows us to have instant hot water in the shower rather than waiting forever for the water to heat up.
From start to finish TaylorPro did a professional, quality job. Kerry Taylor was always quick to respond to any question or problem and made sure all work was done properly. Bonnie, the resident designer, did a great job of creating a beautiful, functional bathroom design combining our ideas with her own. Every member of the TaylorPro team was professional, hard-working, considerate, and competent. Any remodeling project is going to be somewhat disruptive, but the TaylorPro crew made the process as painless as possible by being respectful of our home environment and always cleaning up their mess at the end of the day. I would recommend TaylorPro Design to anyone who wants a quality project done by a great team of professionals. You won't be disappointed!"
~ Judy and Stuart C, Clients
Carlsbad home with Caribbean Blue mosaic glass tile, NuHeat radiant floor heating, grey weathered plank floor tile, pebble shower pan and custom "Whale Tail" towel hooks. Classic white painted vanity with quartz counter tops.
Bathroom Design - Bonnie Bagley Catlin, Signature Designs Kitchen Bath.
Contractor - TaylorPro Design and Remodeling
Photos by: Kerry W. Taylor
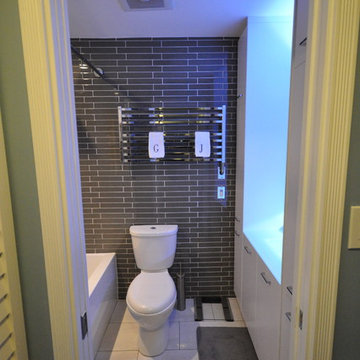
Raised Mirror with LED background lighting
Glass countertop sink
Towel warmer
На фото: маленькая ванная комната в стиле модернизм с монолитной раковиной, плоскими фасадами, белыми фасадами, стеклянной столешницей, душем над ванной, раздельным унитазом, коричневой плиткой, стеклянной плиткой, полом из керамогранита и душевой кабиной для на участке и в саду с
На фото: маленькая ванная комната в стиле модернизм с монолитной раковиной, плоскими фасадами, белыми фасадами, стеклянной столешницей, душем над ванной, раздельным унитазом, коричневой плиткой, стеклянной плиткой, полом из керамогранита и душевой кабиной для на участке и в саду с
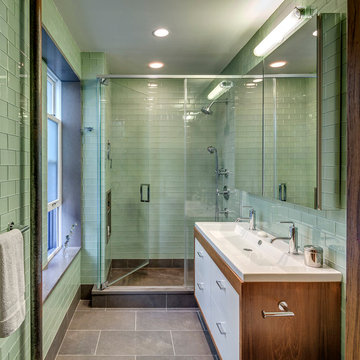
Пример оригинального дизайна: ванная комната среднего размера в стиле ретро с раковиной с несколькими смесителями, душем в нише, плоскими фасадами, белыми фасадами, зеленой плиткой, стеклянной плиткой, зелеными стенами и душевой кабиной
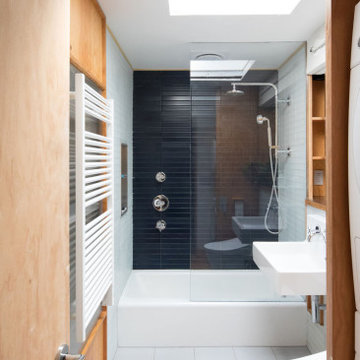
Bathroom renovation
Источник вдохновения для домашнего уюта: маленькая ванная комната со стиральной машиной в стиле модернизм с открытыми фасадами, белыми фасадами, ванной в нише, душем над ванной, унитазом-моноблоком, синей плиткой, стеклянной плиткой, синими стенами, полом из керамогранита, подвесной раковиной, серым полом, открытым душем, тумбой под одну раковину и подвесной тумбой для на участке и в саду
Источник вдохновения для домашнего уюта: маленькая ванная комната со стиральной машиной в стиле модернизм с открытыми фасадами, белыми фасадами, ванной в нише, душем над ванной, унитазом-моноблоком, синей плиткой, стеклянной плиткой, синими стенами, полом из керамогранита, подвесной раковиной, серым полом, открытым душем, тумбой под одну раковину и подвесной тумбой для на участке и в саду

Design objectives for this primary bathroom remodel included: Removing a dated corner shower and deck-mounted tub, creating more storage space, reworking the water closet entry, adding dual vanities and a curbless shower with tub to capture the view.
Санузел с белыми фасадами и стеклянной плиткой – фото дизайна интерьера
11

