Санузел с белыми фасадами и напольной тумбой – фото дизайна интерьера
Сортировать:
Бюджет
Сортировать:Популярное за сегодня
141 - 160 из 10 177 фото
1 из 3
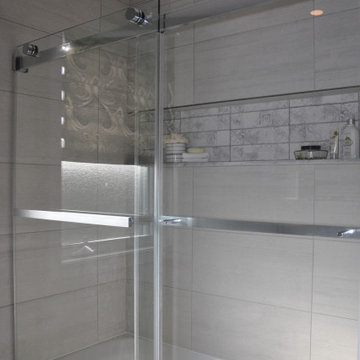
Full shower view.
На фото: главная ванная комната среднего размера в современном стиле с фасадами с декоративным кантом, белыми фасадами, ванной в нише, душем над ванной, раздельным унитазом, серыми стенами, полом из керамической плитки, врезной раковиной, столешницей из искусственного кварца, серым полом, душем с раздвижными дверями, серой столешницей, нишей, тумбой под одну раковину и напольной тумбой
На фото: главная ванная комната среднего размера в современном стиле с фасадами с декоративным кантом, белыми фасадами, ванной в нише, душем над ванной, раздельным унитазом, серыми стенами, полом из керамической плитки, врезной раковиной, столешницей из искусственного кварца, серым полом, душем с раздвижными дверями, серой столешницей, нишей, тумбой под одну раковину и напольной тумбой
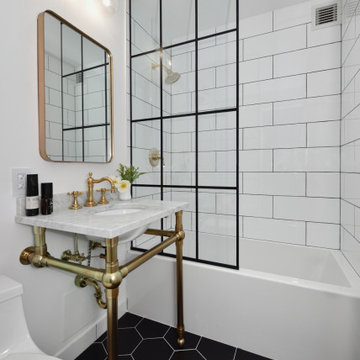
Свежая идея для дизайна: маленькая ванная комната в стиле неоклассика (современная классика) с открытыми фасадами, белыми фасадами, ванной в нише, душем над ванной, унитазом-моноблоком, белой плиткой, керамической плиткой, белыми стенами, полом из керамической плитки, душевой кабиной, врезной раковиной, мраморной столешницей, черным полом, открытым душем, белой столешницей, тумбой под одну раковину и напольной тумбой для на участке и в саду - отличное фото интерьера

These clients needed a first-floor shower for their medically-compromised children, so extended the existing powder room into the adjacent mudroom to gain space for the shower. The 3/4 bath is fully accessible, and easy to clean - with a roll-in shower, wall-mounted toilet, and fully tiled floor, chair-rail and shower. The gray wall paint above the white subway tile is both contemporary and calming. Multiple shower heads and wands in the 3'x6' shower provided ample access for assisting their children in the shower. The white furniture-style vanity can be seen from the kitchen area, and ties in with the design style of the rest of the home. The bath is both beautiful and functional. We were honored and blessed to work on this project for our dear friends.
Please see NoahsHope.com for additional information about this wonderful family.

Understairs storage removed and WC fitted. Wall hung WC, small vanity unit fitted in tiny room with wall panelling, large mirror and patterned co-ordinating floor tiles.
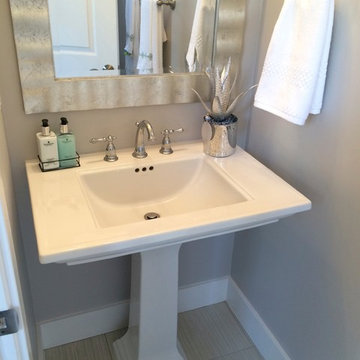
Идея дизайна: туалет в стиле кантри с белыми фасадами, унитазом-моноблоком, серыми стенами, полом из керамической плитки, раковиной с пьедесталом, бежевым полом и напольной тумбой

Пример оригинального дизайна: главная, серо-белая ванная комната среднего размера в современном стиле с плоскими фасадами, белыми фасадами, отдельно стоящей ванной, белой плиткой, цементной плиткой, белыми стенами, полом из терраццо, накладной раковиной, столешницей из искусственного камня, белым полом, белой столешницей, окном, тумбой под одну раковину и напольной тумбой

Пример оригинального дизайна: ванная комната в современном стиле с плоскими фасадами, белыми фасадами, угловой ванной, зеленой плиткой, плиткой кабанчик, белыми стенами, настольной раковиной, столешницей из дерева, коричневой столешницей, тумбой под одну раковину и напольной тумбой

Пример оригинального дизайна: ванная комната в стиле фьюжн с плоскими фасадами, белыми фасадами, душем в нише, раздельным унитазом, серой плиткой, зелеными стенами, разноцветным полом, открытым душем, нишей, тумбой под одну раковину и напольной тумбой

A modern powder room with bold decorative elements that are reminiscent of a homeowner's roots in India. A 36" gold butterfly mirror sits atop a bold wallpaper featuring wildlife and botanicals. The wallpaper is contrasted with a horizontal striped paper on 2 walls. Instead of centering a tiny mirror over the sink we used the whole wall, centering the mirror on the wall and flanking it with directional modern wall sconces.
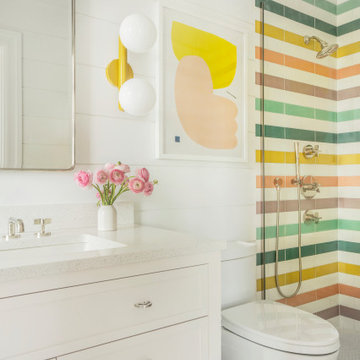
Стильный дизайн: ванная комната в морском стиле с фасадами в стиле шейкер, белыми фасадами, душем в нише, разноцветной плиткой, белыми стенами, врезной раковиной, серым полом, белой столешницей, тумбой под одну раковину, напольной тумбой и стенами из вагонки - последний тренд

Hillcrest Construction designed and executed a complete facelift for these West Chester clients’ master bathroom. The sink/toilet/shower layout stayed relatively unchanged due to the limitations of the small space, but major changes were slated for the overall functionality and aesthetic appeal.
The bathroom was gutted completely, the wiring was updated, and minor plumbing alterations were completed for code compliance.
Bathroom waterproofing was installed utilizing the state-of-the-industry Schluter substrate products, and the feature wall of the shower is tiled with a striking blue 12x12 tile set in a stacked pattern, which is a departure of color and layout from the staggered gray-tome wall tile and floor tile.
The original bathroom lacked storage, and what little storage it had lacked practicality.
The original 1’ wide by 4’ deep “reach-in closet” was abandoned and replaced with a custom cabinetry unit that featured six 30” drawers to hold a world of personal bathroom items which could pulled out for easy access. The upper cubbie was shallower at 13” and was sized right to hold a few spare towels without the towels being lost to an unreachable area. The custom furniture-style vanity, also built and finished at the Hillcrest custom shop facilitated a clutter-free countertop with its two deep drawers, one with a u-shaped cut out for the sink plumbing. Considering the relatively small size of the bathroom, and the vanity’s proximity to the toilet, the drawer design allows for greater access to the storage area as compared to a vanity door design that would only be accessed from the front. The custom niche in the shower serves and a consolidated home for soap, shampoo bottles, and all other shower accessories.
Moen fixtures at the sink and in the shower and a Toto toilet complete the contemporary feel. The controls at the shower allow the user to easily switch between the fixed rain head, the hand shower, or both. And for a finishing touch, the client chose between a number for shower grate color and design options to complete their tailor-made sanctuary.
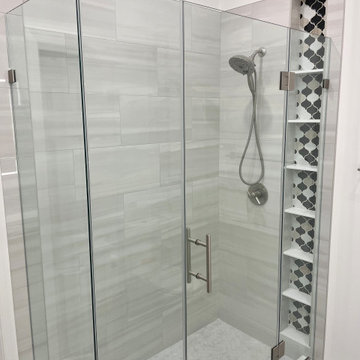
We opened up the wall to the closet to add corner wall shower glass to fully display the size of the shower. Custom Book case shelf niche. Vanity with lower shelf including Marble Top.

primary bathroom with two generous vanities, black freestanding tub, gold plumbing fixture, white shaker cabinets, mix porcelain tile floors with multi color penny tile and large format square tiles, built in bench, soap niche

Стильный дизайн: маленький туалет в стиле ретро с фасадами с декоративным кантом, белыми фасадами, унитазом-моноблоком, белой плиткой, керамической плиткой, белыми стенами, полом из цементной плитки, монолитной раковиной, столешницей из искусственного камня, черным полом, белой столешницей и напольной тумбой для на участке и в саду - последний тренд
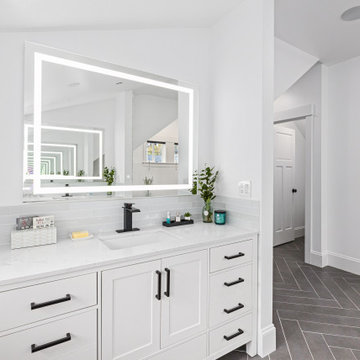
На фото: огромная главная ванная комната в стиле неоклассика (современная классика) с фасадами в стиле шейкер, белыми фасадами, отдельно стоящей ванной, душевой комнатой, черно-белой плиткой, керамической плиткой, столешницей из искусственного кварца, душем с распашными дверями, белой столешницей, тумбой под одну раковину и напольной тумбой с

fixed subfloor below from rot then installed new flooring and trim along with installation of a new toilet backsplash and vanity and mirror and finished off with a beautiful light

This custom cottage designed and built by Aaron Bollman is nestled in the Saugerties, NY. Situated in virgin forest at the foot of the Catskill mountains overlooking a babling brook, this hand crafted home both charms and relaxes the senses.
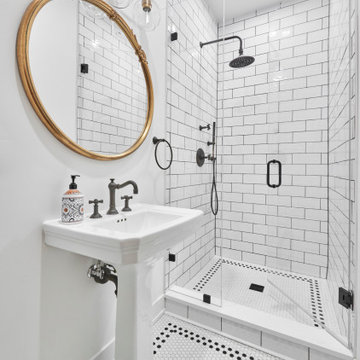
На фото: маленькая ванная комната в морском стиле с фасадами с утопленной филенкой, белыми фасадами, душевой комнатой, раздельным унитазом, белой плиткой, керамогранитной плиткой, белыми стенами, полом из керамогранита, душевой кабиной, раковиной с пьедесталом, столешницей из кварцита, белым полом, душем с распашными дверями, белой столешницей, тумбой под одну раковину и напольной тумбой для на участке и в саду с

Идея дизайна: маленькая детская ванная комната в морском стиле с фасадами с выступающей филенкой, белыми фасадами, душем в нише, раздельным унитазом, серой плиткой, керамогранитной плиткой, серыми стенами, полом из керамогранита, врезной раковиной, мраморной столешницей, серым полом, душем с раздвижными дверями, белой столешницей, тумбой под одну раковину и напольной тумбой для на участке и в саду
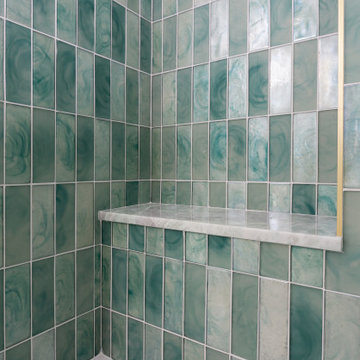
Green glass tile vertical straight stack with gold metal accents.
Стильный дизайн: ванная комната среднего размера в морском стиле с фасадами островного типа, белыми фасадами, угловым душем, раздельным унитазом, зеленой плиткой, стеклянной плиткой, белыми стенами, полом из мозаичной плитки, монолитной раковиной, белым полом, душем с распашными дверями, белой столешницей, сиденьем для душа, тумбой под одну раковину и напольной тумбой - последний тренд
Стильный дизайн: ванная комната среднего размера в морском стиле с фасадами островного типа, белыми фасадами, угловым душем, раздельным унитазом, зеленой плиткой, стеклянной плиткой, белыми стенами, полом из мозаичной плитки, монолитной раковиной, белым полом, душем с распашными дверями, белой столешницей, сиденьем для душа, тумбой под одну раковину и напольной тумбой - последний тренд
Санузел с белыми фасадами и напольной тумбой – фото дизайна интерьера
8

