Санузел с белыми фасадами и накладной ванной – фото дизайна интерьера
Сортировать:
Бюджет
Сортировать:Популярное за сегодня
41 - 60 из 23 544 фото
1 из 3
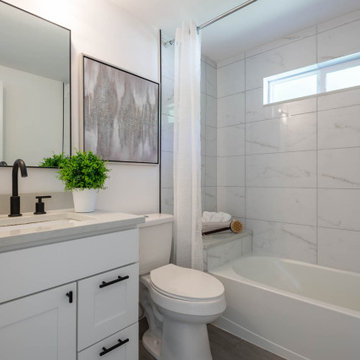
We took this north Seattle rambler and remodeled every square inch of it. New windows, roof, siding, electrical, plumbing, the list goes on! We worked hand in hand with the homeowner to give them a truly unique and beautiful home.

A traditional style master bath for a lovely couple on Harbour Island in Oxnard. Once a dark and drab space, now light and airy to go with their breathtaking ocean views!

На фото: детская ванная комната среднего размера в стиле кантри с фасадами в стиле шейкер, белыми фасадами, накладной ванной, душем над ванной, раздельным унитазом, белой плиткой, керамогранитной плиткой, белыми стенами, полом из сланца, врезной раковиной, столешницей из искусственного кварца, черным полом, шторкой для ванной и белой столешницей

На фото: большая главная ванная комната в стиле неоклассика (современная классика) с фасадами с утопленной филенкой, белыми фасадами, накладной ванной, открытым душем, раздельным унитазом, бежевой плиткой, керамогранитной плиткой, бежевыми стенами, полом из керамогранита, врезной раковиной, столешницей из искусственного кварца, бежевым полом, открытым душем и бежевой столешницей
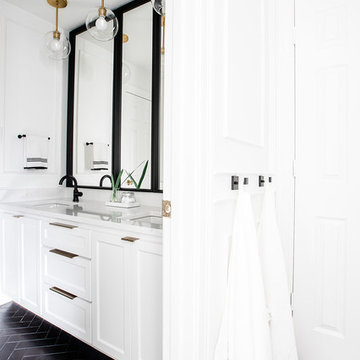
Black and white beautifully combined make this bathroom sleek and chic. Clean lines and modern design elements encompass this client's flawless design flair.
Photographer: Morgan English @theenglishden
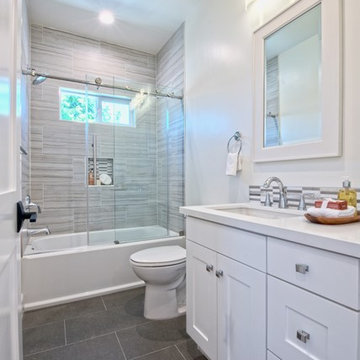
На фото: ванная комната среднего размера в стиле неоклассика (современная классика) с фасадами в стиле шейкер, белыми фасадами, накладной ванной, душем над ванной, серой плиткой, керамической плиткой, белыми стенами, душевой кабиной, накладной раковиной, серым полом, душем с раздвижными дверями и белой столешницей
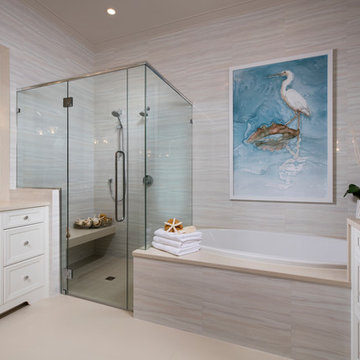
На фото: главная ванная комната в морском стиле с фасадами с утопленной филенкой, белыми фасадами, накладной ванной, бежевой плиткой, бежевыми стенами, врезной раковиной, бежевым полом, бежевой столешницей, двойным душем и душем с распашными дверями
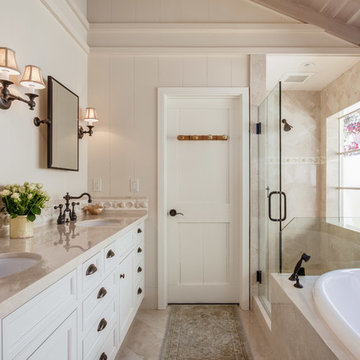
Пример оригинального дизайна: главная ванная комната среднего размера в стиле неоклассика (современная классика) с накладной ванной, бежевыми стенами, мраморным полом, врезной раковиной, мраморной столешницей, бежевым полом, бежевой столешницей, фасадами с утопленной филенкой, белыми фасадами, душем над ванной и душем с распашными дверями
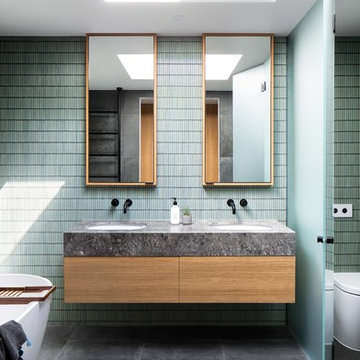
Свежая идея для дизайна: главная ванная комната среднего размера в современном стиле с плоскими фасадами, белыми фасадами, накладной ванной, угловым душем, раздельным унитазом, черно-белой плиткой, серой плиткой, керамической плиткой, серыми стенами, полом из керамической плитки, накладной раковиной, столешницей из искусственного кварца, серым полом, душем с распашными дверями и белой столешницей - отличное фото интерьера
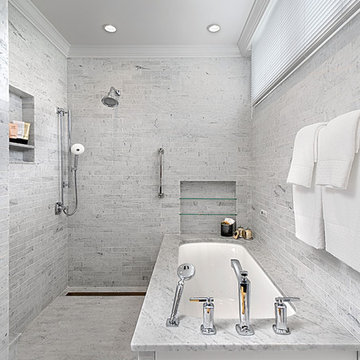
Chicago bathroom remodel is a wet room with Carrara marble walls and floor, integrated shelves,
Пример оригинального дизайна: большая главная ванная комната в стиле неоклассика (современная классика) с фасадами с утопленной филенкой, белыми фасадами, накладной ванной, открытым душем, белой плиткой, мраморной плиткой, белыми стенами, мраморным полом, мраморной столешницей, белым полом, открытым душем и белой столешницей
Пример оригинального дизайна: большая главная ванная комната в стиле неоклассика (современная классика) с фасадами с утопленной филенкой, белыми фасадами, накладной ванной, открытым душем, белой плиткой, мраморной плиткой, белыми стенами, мраморным полом, мраморной столешницей, белым полом, открытым душем и белой столешницей

Идея дизайна: ванная комната в стиле модернизм с стеклянными фасадами, белыми фасадами, накладной ванной, душевой комнатой, инсталляцией, серой плиткой, серыми стенами, мраморным полом, подвесной раковиной, мраморной столешницей, серым полом и открытым душем
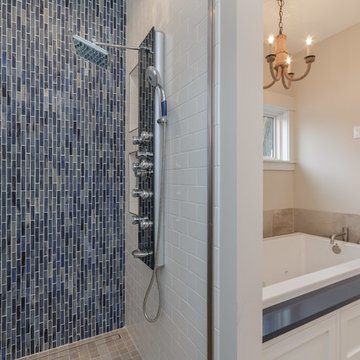
Dean Francis
Свежая идея для дизайна: главная ванная комната среднего размера в морском стиле с фасадами в стиле шейкер, белыми фасадами, накладной ванной, угловым душем, раздельным унитазом, бежевой плиткой, керамической плиткой, бежевыми стенами, полом из керамической плитки, врезной раковиной, столешницей из искусственного кварца, бежевым полом и душем с распашными дверями - отличное фото интерьера
Свежая идея для дизайна: главная ванная комната среднего размера в морском стиле с фасадами в стиле шейкер, белыми фасадами, накладной ванной, угловым душем, раздельным унитазом, бежевой плиткой, керамической плиткой, бежевыми стенами, полом из керамической плитки, врезной раковиной, столешницей из искусственного кварца, бежевым полом и душем с распашными дверями - отличное фото интерьера
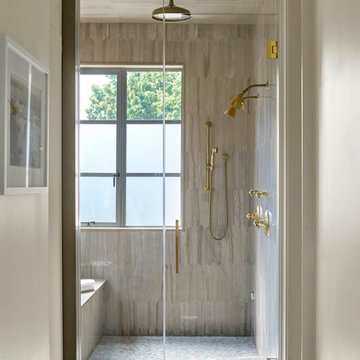
Свежая идея для дизайна: большая главная ванная комната в стиле неоклассика (современная классика) с фасадами островного типа, белыми фасадами, накладной ванной, душем без бортиков, бежевой плиткой, белыми стенами, паркетным полом среднего тона, подвесной раковиной и мраморной столешницей - отличное фото интерьера
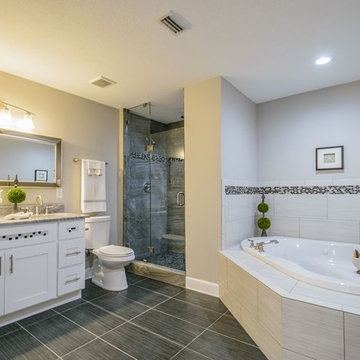
На фото: главная ванная комната среднего размера в современном стиле с фасадами в стиле шейкер, белыми фасадами, накладной ванной, душем в нише, унитазом-моноблоком, бежевыми стенами и врезной раковиной с

This light filled bathroom uses porcelain tiles across the walls and floor, a composite stone worktop and a white a custom-made vanity unit helps to achieve a contemporary classic look. Black fittings provide a great contrast to this bright space and mirrored wall cabinets provides concealed storage, visually expanding the size of the space. (Photography: David Giles)
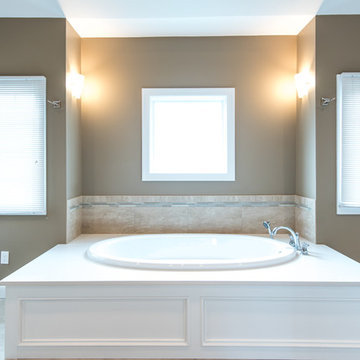
Design Services Provided - Architect was asked to convert this 1950's Split Level Style home into a Traditional Style home with a 2-story height grand entry foyer. The new design includes modern amenities such as a large 'Open Plan' kitchen, a family room, a home office, an oversized garage, spacious bedrooms with large closets, a second floor laundry room and a private master bedroom suite for the owners that includes two walk-in closets and a grand master bathroom with a vaulted ceiling. The Architect presented the new design using Professional 3D Design Software. This approach allowed the Owners to clearly understand the proposed design and secondly, it was beneficial to the Contractors who prepared Preliminary Cost Estimates. The construction duration was nine months and the project was completed in September 2015. The client is thrilled with the end results! We established a wonderful working relationship and a lifetime friendship. I am truly thankful for this opportunity to design this home and work with this client!
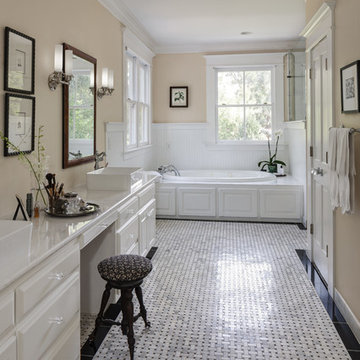
The cabinet to the left is the only thing that was existing in this redo. Love the Restoration Hardware sconces that are slightly industrial.
На фото: большая главная ванная комната в классическом стиле с фасадами с выступающей филенкой, белыми фасадами, накладной ванной, угловым душем, раздельным унитазом, черно-белой плиткой, каменной плиткой, бежевыми стенами, мраморным полом, настольной раковиной и столешницей из искусственного кварца
На фото: большая главная ванная комната в классическом стиле с фасадами с выступающей филенкой, белыми фасадами, накладной ванной, угловым душем, раздельным унитазом, черно-белой плиткой, каменной плиткой, бежевыми стенами, мраморным полом, настольной раковиной и столешницей из искусственного кварца

The soft wood-like porcelain tile found throughout this bathroom helps to compliment the dark honeycomb backsplash surrounding the bathtub.
CAP Carpet & Flooring is the leading provider of flooring & area rugs in the Twin Cities. CAP Carpet & Flooring is a locally owned and operated company, and we pride ourselves on helping our customers feel welcome from the moment they walk in the door. We are your neighbors. We work and live in your community and understand your needs. You can expect the very best personal service on every visit to CAP Carpet & Flooring and value and warranties on every flooring purchase. Our design team has worked with homeowners, contractors and builders who expect the best. With over 30 years combined experience in the design industry, Angela, Sandy, Sunnie,Maria, Caryn and Megan will be able to help whether you are in the process of building, remodeling, or re-doing. Our design team prides itself on being well versed and knowledgeable on all the up to date products and trends in the floor covering industry as well as countertops, paint and window treatments. Their passion and knowledge is abundant, and we're confident you'll be nothing short of impressed with their expertise and professionalism. When you love your job, it shows: the enthusiasm and energy our design team has harnessed will bring out the best in your project. Make CAP Carpet & Flooring your first stop when considering any type of home improvement project- we are happy to help you every single step of the way.
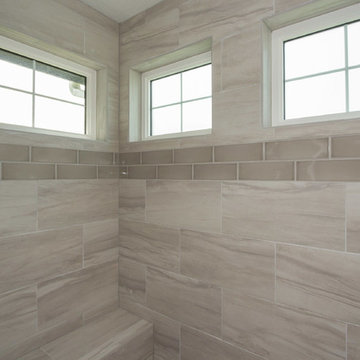
OBEO
Пример оригинального дизайна: главная ванная комната в морском стиле с врезной раковиной, фасадами в стиле шейкер, белыми фасадами, столешницей из гранита, накладной ванной, двойным душем, раздельным унитазом, серой плиткой, керамической плиткой, бежевыми стенами и полом из керамической плитки
Пример оригинального дизайна: главная ванная комната в морском стиле с врезной раковиной, фасадами в стиле шейкер, белыми фасадами, столешницей из гранита, накладной ванной, двойным душем, раздельным унитазом, серой плиткой, керамической плиткой, бежевыми стенами и полом из керамической плитки
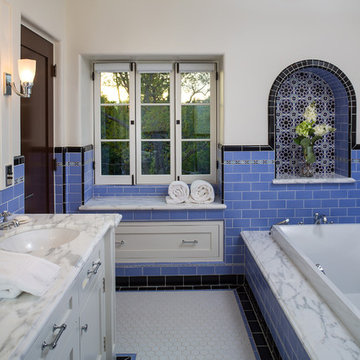
Photographer: Rick Ueda
На фото: большая главная ванная комната в средиземноморском стиле с врезной раковиной, фасадами в стиле шейкер, белыми фасадами, мраморной столешницей, накладной ванной, душем в нише, раздельным унитазом, синей плиткой, керамической плиткой, белыми стенами и полом из керамической плитки с
На фото: большая главная ванная комната в средиземноморском стиле с врезной раковиной, фасадами в стиле шейкер, белыми фасадами, мраморной столешницей, накладной ванной, душем в нише, раздельным унитазом, синей плиткой, керамической плиткой, белыми стенами и полом из керамической плитки с
Санузел с белыми фасадами и накладной ванной – фото дизайна интерьера
3

