Санузел с белыми фасадами и коричневыми стенами – фото дизайна интерьера
Сортировать:
Бюджет
Сортировать:Популярное за сегодня
241 - 260 из 2 910 фото
1 из 3
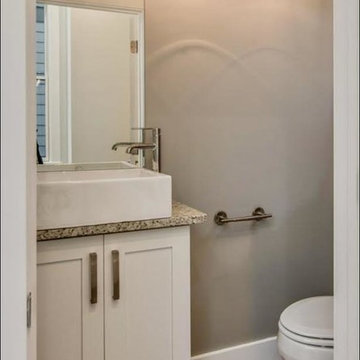
На фото: маленький туалет в стиле неоклассика (современная классика) с фасадами в стиле шейкер, белыми фасадами, коричневыми стенами, паркетным полом среднего тона, настольной раковиной, столешницей из гранита, раздельным унитазом, коричневым полом и серой столешницей для на участке и в саду с
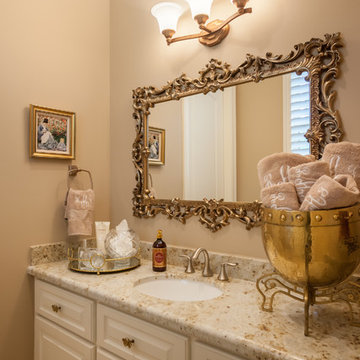
Connie Anderson Photography, Elaine Everett's Lighting (Katy), Purser Architectural
Стильный дизайн: туалет в классическом стиле с фасадами с выступающей филенкой, белыми фасадами, коричневыми стенами, врезной раковиной и бежевой столешницей - последний тренд
Стильный дизайн: туалет в классическом стиле с фасадами с выступающей филенкой, белыми фасадами, коричневыми стенами, врезной раковиной и бежевой столешницей - последний тренд
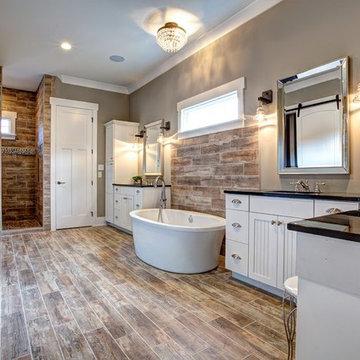
Источник вдохновения для домашнего уюта: большая главная ванная комната в стиле кантри с фасадами с утопленной филенкой, белыми фасадами, отдельно стоящей ванной, открытым душем, коричневой плиткой, керамогранитной плиткой, коричневыми стенами, темным паркетным полом, врезной раковиной, коричневым полом и открытым душем

Contemporary Bathroom
На фото: ванная комната в современном стиле с плоскими фасадами, белыми фасадами, душем без бортиков, унитазом-моноблоком, коричневой плиткой, плиткой под дерево, коричневыми стенами, полом из керамогранита, душевой кабиной, врезной раковиной, столешницей из искусственного кварца, серым полом, душем с распашными дверями, белой столешницей, нишей, тумбой под одну раковину и подвесной тумбой с
На фото: ванная комната в современном стиле с плоскими фасадами, белыми фасадами, душем без бортиков, унитазом-моноблоком, коричневой плиткой, плиткой под дерево, коричневыми стенами, полом из керамогранита, душевой кабиной, врезной раковиной, столешницей из искусственного кварца, серым полом, душем с распашными дверями, белой столешницей, нишей, тумбой под одну раковину и подвесной тумбой с
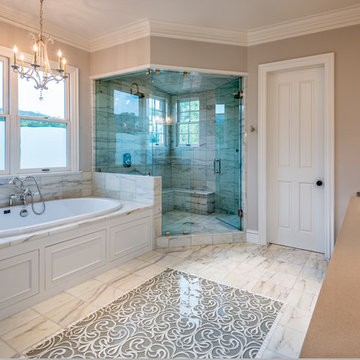
This fabulous Sonoma estate is located in Geyserville and is set on acres of beautiful vineyards. Eluminations was selected to provide the lighting design and lighting plans for this new residence completed in 2015. We worked in conjunction with the clients, contractor, and the interior designer to create a lighting design that complemented the wonderful architecture and interior design.
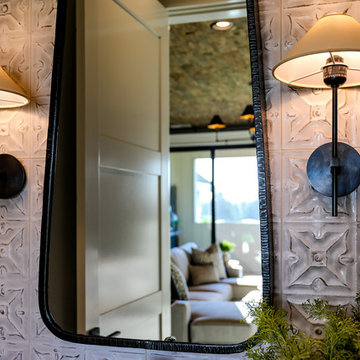
Textured porcelain tiles that look like old metal ceilings from the turn of the (last) century stand out in this modern farmhouse bathroom. Classic touches like antique bronze sconces and vintage cabinet hardware meet contemporary details like a playful curved mirror, vessel sink, and glamorous quartz countertops for a breathtaking result.
For more photos of this project visit our website: https://wendyobrienid.com.
Photography by Valve Interactive: https://valveinteractive.com/
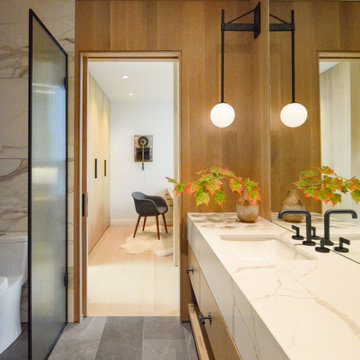
The guest suites in this lakeside home, in addition to lake views, have private lakeside patios, sitting areas, as well as built-in desks, wardrobes, and spacious spa-like bathrooms. White oak, black metal, and stone reflect the natural surroundings.

Свежая идея для дизайна: главная ванная комната среднего размера в современном стиле с накладной ванной, душем в нише, керамической плиткой, полом из керамической плитки, столешницей из кварцита, фасадами с выступающей филенкой, белыми фасадами, раздельным унитазом, бежевой плиткой, коричневыми стенами и врезной раковиной - отличное фото интерьера
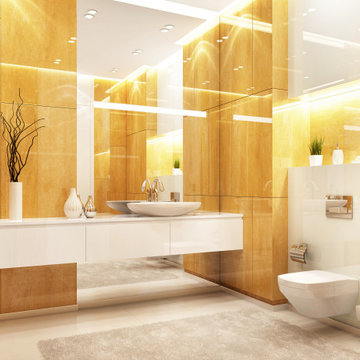
Baño de lujo de villa ubicada en Sierra Blanca, una de las urbanizaciones mas lujosas de Marbella. Panelados de madera y onix
На фото: большая главная ванная комната в стиле модернизм с плоскими фасадами, белыми фасадами, отдельно стоящей ванной, душем без бортиков, инсталляцией, коричневыми стенами, полом из керамогранита, настольной раковиной, столешницей из искусственного кварца, бежевым полом, душем с распашными дверями и белой столешницей
На фото: большая главная ванная комната в стиле модернизм с плоскими фасадами, белыми фасадами, отдельно стоящей ванной, душем без бортиков, инсталляцией, коричневыми стенами, полом из керамогранита, настольной раковиной, столешницей из искусственного кварца, бежевым полом, душем с распашными дверями и белой столешницей
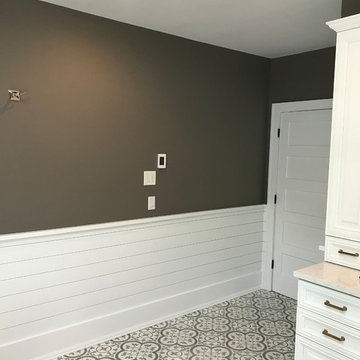
Fresh paint and wainscoting walls.
Пример оригинального дизайна: главная ванная комната среднего размера в современном стиле с фасадами с выступающей филенкой, белыми фасадами, отдельно стоящей ванной, угловым душем, серой плиткой, керамогранитной плиткой, коричневыми стенами, полом из керамической плитки, врезной раковиной, разноцветным полом, душем с распашными дверями и бежевой столешницей
Пример оригинального дизайна: главная ванная комната среднего размера в современном стиле с фасадами с выступающей филенкой, белыми фасадами, отдельно стоящей ванной, угловым душем, серой плиткой, керамогранитной плиткой, коричневыми стенами, полом из керамической плитки, врезной раковиной, разноцветным полом, душем с распашными дверями и бежевой столешницей
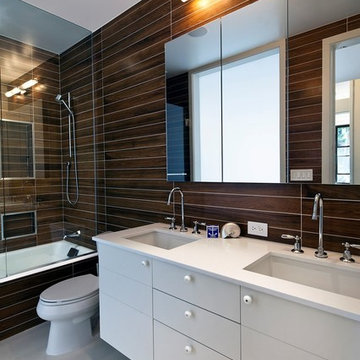
Идея дизайна: главная ванная комната среднего размера в стиле модернизм с врезной раковиной, плоскими фасадами, белыми фасадами, душем над ванной, коричневой плиткой, коричневыми стенами, ванной в нише, раздельным унитазом, керамогранитной плиткой, бетонным полом и столешницей из искусственного камня
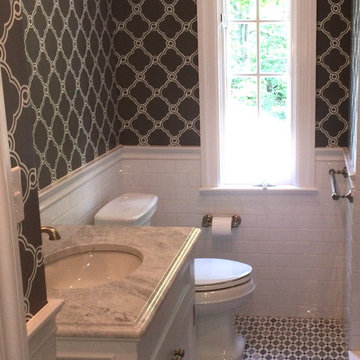
Идея дизайна: маленькая ванная комната в стиле неоклассика (современная классика) с душевой кабиной, фасадами с выступающей филенкой, белыми фасадами, мраморной столешницей, белой плиткой, плиткой кабанчик, душем в нише, раздельным унитазом, врезной раковиной, коричневыми стенами и мраморным полом для на участке и в саду
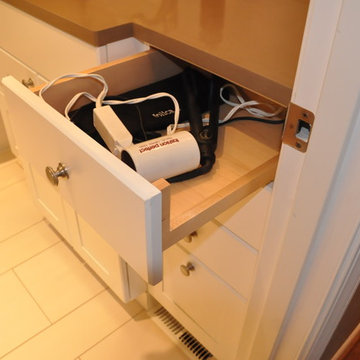
This custom designed hair dryer drawer allows you to keep the cords hidden and the dryer plugged in for use. Rutt Regency cabinetry.
Photo by: Linda Stratis

Ce petit espace a été transformé en salle d'eau avec 3 espaces de la même taille. On y entre par une porte à galandage. à droite la douche à receveur blanc ultra plat, au centre un meuble vasque avec cette dernière de forme ovale posée dessus et à droite des WC suspendues. Du sol au plafond, les murs sont revêtus d'un carrelage imitation bois afin de donner à l'espace un esprit SPA de chalet. Les muret à mi hauteur séparent les espaces tout en gardant un esprit aéré. Le carrelage au sol est gris ardoise pour parfaire l'ambiance nature en associant végétal et minéral.
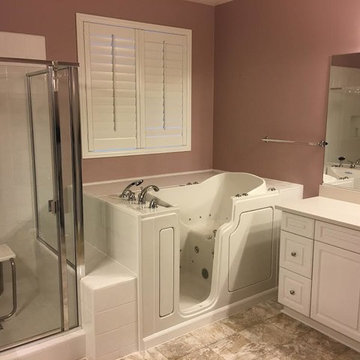
Пример оригинального дизайна: главная ванная комната среднего размера в стиле неоклассика (современная классика) с фасадами с выступающей филенкой, белыми фасадами, угловой ванной, угловым душем, белой плиткой, керамогранитной плиткой, коричневыми стенами, полом из керамогранита, врезной раковиной, столешницей из кварцита, коричневым полом и душем с раздвижными дверями

One of the only surviving examples of a 14thC agricultural building of this type in Cornwall, the ancient Grade II*Listed Medieval Tithe Barn had fallen into dereliction and was on the National Buildings at Risk Register. Numerous previous attempts to obtain planning consent had been unsuccessful, but a detailed and sympathetic approach by The Bazeley Partnership secured the support of English Heritage, thereby enabling this important building to begin a new chapter as a stunning, unique home designed for modern-day living.
A key element of the conversion was the insertion of a contemporary glazed extension which provides a bridge between the older and newer parts of the building. The finished accommodation includes bespoke features such as a new staircase and kitchen and offers an extraordinary blend of old and new in an idyllic location overlooking the Cornish coast.
This complex project required working with traditional building materials and the majority of the stone, timber and slate found on site was utilised in the reconstruction of the barn.
Since completion, the project has been featured in various national and local magazines, as well as being shown on Homes by the Sea on More4.
The project won the prestigious Cornish Buildings Group Main Award for ‘Maer Barn, 14th Century Grade II* Listed Tithe Barn Conversion to Family Dwelling’.
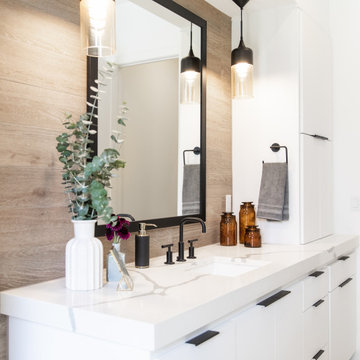
Close up of powder room sink.
Свежая идея для дизайна: туалет среднего размера в стиле модернизм с белыми фасадами, раздельным унитазом, коричневой плиткой, керамогранитной плиткой, коричневыми стенами, полом из керамической плитки, накладной раковиной, столешницей из гранита, коричневым полом и белой столешницей - отличное фото интерьера
Свежая идея для дизайна: туалет среднего размера в стиле модернизм с белыми фасадами, раздельным унитазом, коричневой плиткой, керамогранитной плиткой, коричневыми стенами, полом из керамической плитки, накладной раковиной, столешницей из гранита, коричневым полом и белой столешницей - отличное фото интерьера
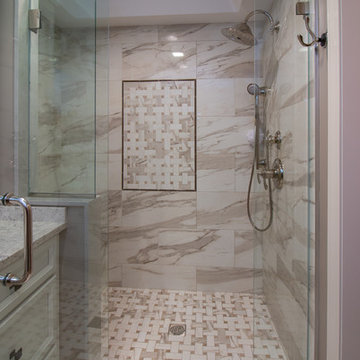
This bathroom remodel was designed by Gail from our Manchester Showroom. This remodel features Cabico Unique vanity set & mirror frame cabinets with #947 door style (recessed Panel) and Hollow White paint finish. It also features LG Quartz countertop with Aria color and a pencil edge. The shower seat and wall trim is Quartz from Silestone in Coral Clay color and standard edge. The bathroom floor and shower wall is Anatolia Calacatta Beige (12x 12 floors) (12x24 shower wall). The shower floor, Deco panel and Niche basket weave with precision H20 pencil trim in Artisan brown. The shower door is hinged clear glass installed by Traynor Glass. Other features include Brizio faucet and shower fixtures brushed nickel with Coco bronze, light fixtures (2 sets) are from Feiss lighting and the hardware is Amerock knobs from their Candler collection in Caramelized Bronze.
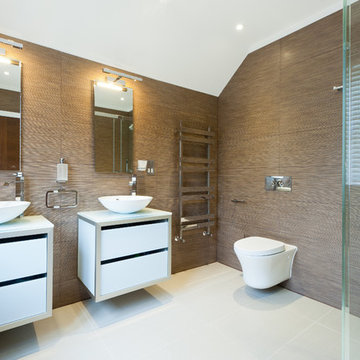
Luke Casserley
На фото: ванная комната: освещение в современном стиле с настольной раковиной, плоскими фасадами, белыми фасадами, угловым душем, инсталляцией и коричневыми стенами
На фото: ванная комната: освещение в современном стиле с настольной раковиной, плоскими фасадами, белыми фасадами, угловым душем, инсталляцией и коричневыми стенами
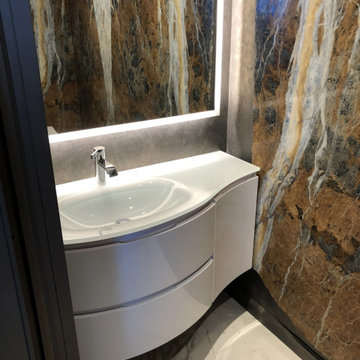
Свежая идея для дизайна: маленький туалет в современном стиле с плоскими фасадами, белыми фасадами, унитазом-моноблоком, коричневой плиткой, мраморной плиткой, коричневыми стенами, полом из керамогранита, монолитной раковиной, стеклянной столешницей, белым полом и белой столешницей для на участке и в саду - отличное фото интерьера
Санузел с белыми фасадами и коричневыми стенами – фото дизайна интерьера
13

