Санузел с белыми фасадами и каменной плиткой – фото дизайна интерьера
Сортировать:
Бюджет
Сортировать:Популярное за сегодня
61 - 80 из 12 323 фото
1 из 3

This Powell, Ohio Bathroom design was created by Senior Bathroom Designer Jim Deen of Dream Baths by Kitchen Kraft. Pictures by John Evans
Идея дизайна: большая главная ванная комната в классическом стиле с врезной раковиной, белыми фасадами, мраморной столешницей, серой плиткой, каменной плиткой, серыми стенами, мраморным полом и фасадами с утопленной филенкой
Идея дизайна: большая главная ванная комната в классическом стиле с врезной раковиной, белыми фасадами, мраморной столешницей, серой плиткой, каменной плиткой, серыми стенами, мраморным полом и фасадами с утопленной филенкой
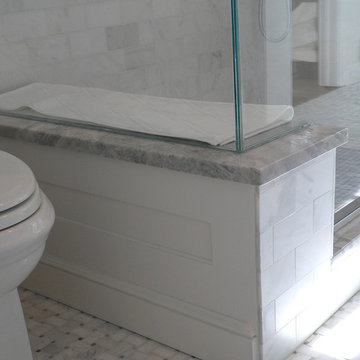
This Jack & Jill bathroom was part of an addition to this lovely 4 bedroom home in the Tokeneke section of Darien, CT. The finishes selected were tranquil yet light and bright. The wainscot panels were designed to flow right to the vanities and the backsplash tile was incorporated to give an uninterrupted feel.
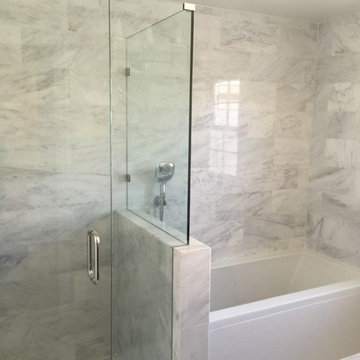
All of the Carrera marble was hand picked and stacked by color and grain. This is the kid's hallway bath with shower and adjoining tub. The shower area was previously a closet.

Свежая идея для дизайна: ванная комната среднего размера в классическом стиле с фасадами в стиле шейкер, белыми фасадами, душем в нише, унитазом-моноблоком, серой плиткой, каменной плиткой, синими стенами, мраморным полом, душевой кабиной, раковиной с пьедесталом, столешницей из кварцита, серым полом и душем с распашными дверями - отличное фото интерьера
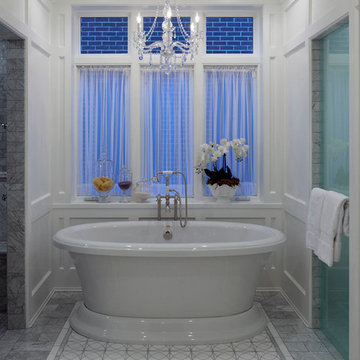
Located on leafy North Dayton in Chicago's fashionable Lincoln Park, this single-family home is the epitome of understated elegance in family living.
This beautiful house features a swirling center staircase, two-story dining room, refined architectural detailing and the finest finishes. Windows and sky lights fill the space with natural light and provide ample views of the property's beautiful landscaping. A unique, elevated "green roof" stretches from the family room over the top of the 2½-car garage and creates an outdoor space that accommodates a fireplace, dining area and play place.
With approximately 5,400 square feet of living space, this home features six bedrooms and 5.1 bathrooms, including an entire floor dedicated to the master suite.
This home was developed as a speculative home during the Great Recession and went under contract in less than 30 days.
Nathan Kirkman

Michael Lowry Photography
Источник вдохновения для домашнего уюта: главная ванная комната: освещение в стиле неоклассика (современная классика) с врезной раковиной, отдельно стоящей ванной, угловым душем, серой плиткой, белыми стенами, белыми фасадами, столешницей из искусственного кварца, каменной плиткой и полом из травертина
Источник вдохновения для домашнего уюта: главная ванная комната: освещение в стиле неоклассика (современная классика) с врезной раковиной, отдельно стоящей ванной, угловым душем, серой плиткой, белыми стенами, белыми фасадами, столешницей из искусственного кварца, каменной плиткой и полом из травертина
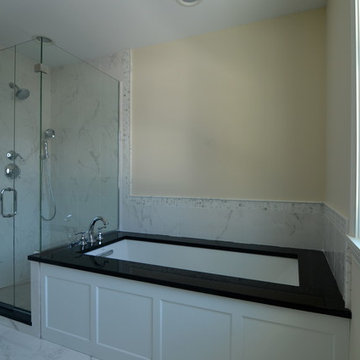
Farmhouse master bathroom with marble floor, marble tub and shower surround, black granite tub deck and white paneled bathtub enclosure.
Enqvist Homes

Tula Edmunds
black and white bathroom. floating vanity with large mirrors. double head shower behind tub with black wall tile and white ceiling tile.black floor tile. white tub and chrome fixtures
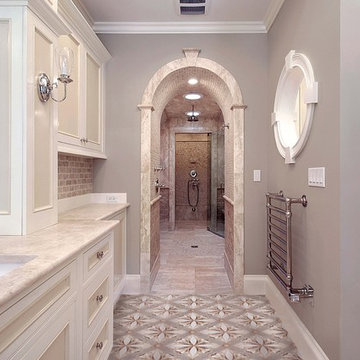
Amall of the Univo Collection consists of hand cut stones, meticulously pieced together to create a stunning mosaic design
Источник вдохновения для домашнего уюта: большая главная ванная комната в классическом стиле с фасадами с утопленной филенкой, душем с распашными дверями, белыми фасадами, душем без бортиков, коричневой плиткой, каменной плиткой, серыми стенами, полом из мозаичной плитки, врезной раковиной, мраморной столешницей и разноцветным полом
Источник вдохновения для домашнего уюта: большая главная ванная комната в классическом стиле с фасадами с утопленной филенкой, душем с распашными дверями, белыми фасадами, душем без бортиков, коричневой плиткой, каменной плиткой, серыми стенами, полом из мозаичной плитки, врезной раковиной, мраморной столешницей и разноцветным полом

Идея дизайна: маленькая ванная комната в стиле модернизм с плоскими фасадами, белыми фасадами, душем в нише, раздельным унитазом, бежевой плиткой, каменной плиткой, бежевыми стенами, полом из галечной плитки, душевой кабиной, накладной раковиной, столешницей из искусственного камня, бежевым полом и открытым душем для на участке и в саду
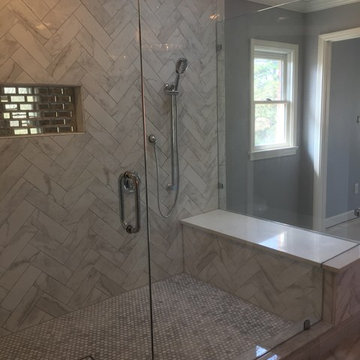
На фото: главная ванная комната среднего размера в стиле неоклассика (современная классика) с белыми фасадами, угловым душем, серой плиткой, каменной плиткой, серыми стенами, полом из керамической плитки, врезной раковиной, душем с распашными дверями, фасадами с утопленной филенкой, бежевым полом и белой столешницей с

На фото: маленькая главная ванная комната в классическом стиле с фасадами с выступающей филенкой, белыми фасадами, душем в нише, унитазом-моноблоком, белой плиткой, каменной плиткой, белыми стенами, мраморным полом, накладной раковиной и столешницей из кварцита для на участке и в саду

This spacious master bathroom is bright and elegant. It features white Calacatta marble tile on the floor, wainscoting treatment, and enclosed glass shower. The same Calacatta marble is also used on the two vanity countertops. Our crew spent time planning out the installation of the gorgeous water-jet floor tile insert, as well as the detailed Calacatta slab wall treatment in the shower.
This beautiful space was designed by Arnie of Green Eyed Designs.
Photography by Joseph Alfano.
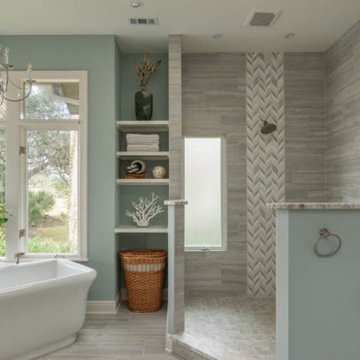
Источник вдохновения для домашнего уюта: большая главная ванная комната в морском стиле с фасадами с утопленной филенкой, белыми фасадами, отдельно стоящей ванной, открытым душем, бежевой плиткой, каменной плиткой, зелеными стенами, врезной раковиной, открытым душем и разноцветной столешницей

Gorgeous new Master Bathroom transformation. The old bathroom with columns, dropped soffit, dated materials, opened into this gorgeous new luxury master bath. By removing the soffit and exposing the beautiful ceiling line we accentuated the windows and view beyond. Relocating the shower, redefining the tub area, enlarging the vanity onto one long wall and specifying luxury materials completed this long awaited transformation.
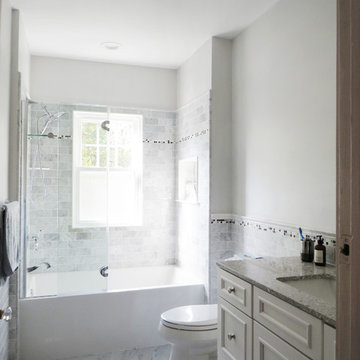
На фото: маленькая ванная комната в стиле неоклассика (современная классика) с фасадами островного типа, белыми фасадами, ванной в нише, душем над ванной, унитазом-моноблоком, серой плиткой, каменной плиткой, белыми стенами, полом из керамогранита, душевой кабиной, врезной раковиной, столешницей из искусственного кварца, серым полом, душем с распашными дверями и серой столешницей для на участке и в саду с
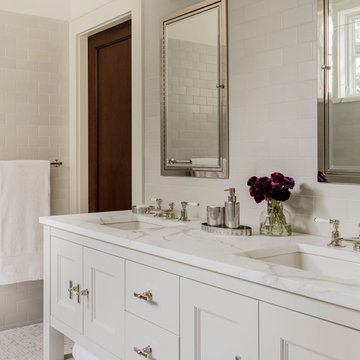
TEAM
Architect: LDa Architecture & Interiors
Interior Design: Nina Farmer Interiors
Builder: Youngblood Builders
Photographer: Michael J. Lee Photography
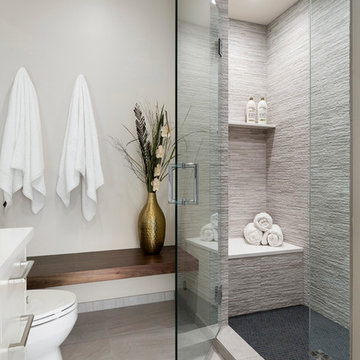
Spacecrafting Photography
Свежая идея для дизайна: главная ванная комната среднего размера в стиле модернизм с плоскими фасадами, белыми фасадами, душем в нише, раздельным унитазом, серой плиткой, каменной плиткой, белыми стенами, полом из керамогранита, врезной раковиной, столешницей из искусственного кварца, бежевым полом и душем с распашными дверями - отличное фото интерьера
Свежая идея для дизайна: главная ванная комната среднего размера в стиле модернизм с плоскими фасадами, белыми фасадами, душем в нише, раздельным унитазом, серой плиткой, каменной плиткой, белыми стенами, полом из керамогранита, врезной раковиной, столешницей из искусственного кварца, бежевым полом и душем с распашными дверями - отличное фото интерьера
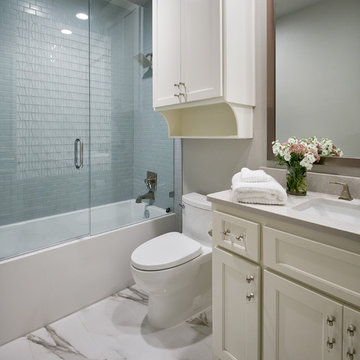
Porcelain tile floors and stone tile walls add a relaxing and luxurious element to this guest bathroom.
Design: Wesley-Wayne Interiors
Photo: Stephen Karlisch
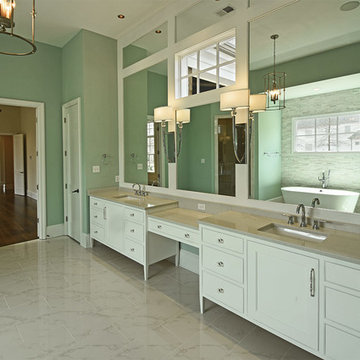
На фото: главная ванная комната среднего размера с фасадами с утопленной филенкой, белыми фасадами, отдельно стоящей ванной, душем в нише, серой плиткой, каменной плиткой, зелеными стенами, мраморным полом, врезной раковиной, столешницей из искусственного кварца, белым полом и душем с распашными дверями с
Санузел с белыми фасадами и каменной плиткой – фото дизайна интерьера
4

