Санузел с белыми фасадами и черной плиткой – фото дизайна интерьера
Сортировать:
Бюджет
Сортировать:Популярное за сегодня
21 - 40 из 3 062 фото
1 из 3
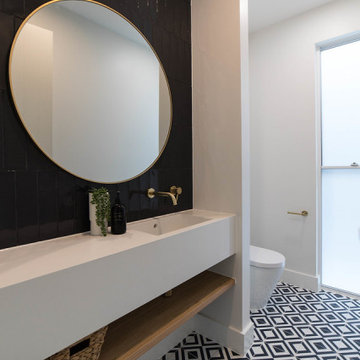
Идея дизайна: большая главная ванная комната в скандинавском стиле с белыми фасадами, унитазом-моноблоком, черной плиткой, керамогранитной плиткой, белыми стенами, полом из мозаичной плитки, столешницей из искусственного кварца, разноцветным полом, белой столешницей, тумбой под две раковины и подвесной тумбой
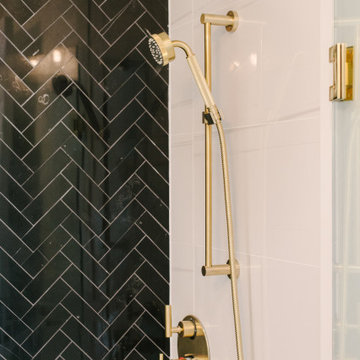
На фото: ванная комната среднего размера в стиле модернизм с плоскими фасадами, белыми фасадами, душем в нише, унитазом-моноблоком, черной плиткой, керамической плиткой, белыми стенами, полом из керамогранита, настольной раковиной, столешницей из искусственного кварца, белым полом, душем с распашными дверями и белой столешницей

The Master bath everyone want. The space we had to work with was perfect in size to accommodate all the modern needs of today’s client.
A custom made double vanity with a double center drawers unit which rise higher than the sink counter height gives a great work space for the busy couple.
A custom mirror cut to size incorporates an opening for the window and sconce lights.
The counter top and pony wall top is made from Quartz slab that is also present in the shower and tub wall niche as the bottom shelve.
The Shower and tub wall boast a magnificent 3d polished slate tile, giving a Zen feeling as if you are in a grand spa.
Each shampoo niche has a bottom shelve made out of quarts to allow more storage space.
The Master shower has all the needed fixtures from the rain shower head, regular shower head and the hand held unit.
The glass enclosure has a privacy strip done by sand blasting a portion of the glass walls.
And don't forget the grand Jacuzzi tub having 6 regular jets, 4 back jets and 2 neck jets so you can really unwind after a hard day of work.
To complete the ensemble all the walls around a tiled with 24 by 6 gray rugged cement look tiles placed in a staggered layout.
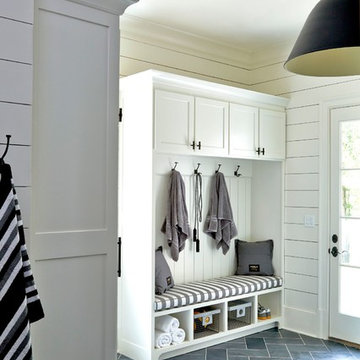
Lauren Rubinstein
Источник вдохновения для домашнего уюта: огромная баня и сауна в стиле кантри с фасадами в стиле шейкер, белыми фасадами, унитазом-моноблоком, черной плиткой, каменной плиткой, белыми стенами, полом из сланца, врезной раковиной и столешницей из гранита
Источник вдохновения для домашнего уюта: огромная баня и сауна в стиле кантри с фасадами в стиле шейкер, белыми фасадами, унитазом-моноблоком, черной плиткой, каменной плиткой, белыми стенами, полом из сланца, врезной раковиной и столешницей из гранита

The soft wood-like porcelain tile found throughout this bathroom helps to compliment the dark honeycomb backsplash surrounding the bathtub.
CAP Carpet & Flooring is the leading provider of flooring & area rugs in the Twin Cities. CAP Carpet & Flooring is a locally owned and operated company, and we pride ourselves on helping our customers feel welcome from the moment they walk in the door. We are your neighbors. We work and live in your community and understand your needs. You can expect the very best personal service on every visit to CAP Carpet & Flooring and value and warranties on every flooring purchase. Our design team has worked with homeowners, contractors and builders who expect the best. With over 30 years combined experience in the design industry, Angela, Sandy, Sunnie,Maria, Caryn and Megan will be able to help whether you are in the process of building, remodeling, or re-doing. Our design team prides itself on being well versed and knowledgeable on all the up to date products and trends in the floor covering industry as well as countertops, paint and window treatments. Their passion and knowledge is abundant, and we're confident you'll be nothing short of impressed with their expertise and professionalism. When you love your job, it shows: the enthusiasm and energy our design team has harnessed will bring out the best in your project. Make CAP Carpet & Flooring your first stop when considering any type of home improvement project- we are happy to help you every single step of the way.

Interior Design and photo from Lawler Design Studio, Hattiesburg, MS and Winter Park, FL; Suzanna Lawler-Boney, ASID, NCIDQ.
На фото: большая главная ванная комната в классическом стиле с накладной раковиной, белыми фасадами, ванной на ножках, угловым душем, черной плиткой, белой плиткой, керамической плиткой, разноцветными стенами, полом из керамической плитки и столешницей из дерева
На фото: большая главная ванная комната в классическом стиле с накладной раковиной, белыми фасадами, ванной на ножках, угловым душем, черной плиткой, белой плиткой, керамической плиткой, разноцветными стенами, полом из керамической плитки и столешницей из дерева

Tula Edmunds
black and white bathroom. floating vanity with large mirrors. double head shower behind tub with black wall tile and white ceiling tile.black floor tile. white tub and chrome fixtures

Bagno moderno dalle linee semplici e minimal in krion
На фото: ванная комната в современном стиле с плоскими фасадами, белыми фасадами, черной плиткой, керамогранитной плиткой, черными стенами, полом из керамической плитки, монолитной раковиной, столешницей из искусственного камня, черным полом, белой столешницей, встроенной тумбой и балками на потолке с
На фото: ванная комната в современном стиле с плоскими фасадами, белыми фасадами, черной плиткой, керамогранитной плиткой, черными стенами, полом из керамической плитки, монолитной раковиной, столешницей из искусственного камня, черным полом, белой столешницей, встроенной тумбой и балками на потолке с

We completely updated this home from the outside to the inside. Every room was touched because the owner wanted to make it very sell-able. Our job was to lighten, brighten and do as many updates as we could on a shoe string budget. We started with the outside and we cleared the lakefront so that the lakefront view was open to the house. We also trimmed the large trees in the front and really opened the house up, before we painted the home and freshen up the landscaping. Inside we painted the house in a white duck color and updated the existing wood trim to a modern white color. We also installed shiplap on the TV wall and white washed the existing Fireplace brick. We installed lighting over the kitchen soffit as well as updated the can lighting. We then updated all 3 bathrooms. We finished it off with custom barn doors in the newly created office as well as the master bedroom. We completed the look with custom furniture!
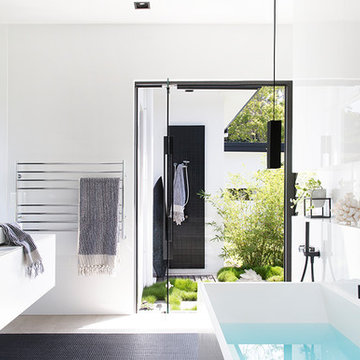
@VillaStyling
Источник вдохновения для домашнего уюта: главная ванная комната в стиле модернизм с плоскими фасадами, белыми фасадами, отдельно стоящей ванной, открытым душем, черной плиткой, белой плиткой, стеклянной плиткой, белыми стенами, настольной раковиной, черным полом, открытым душем и белой столешницей
Источник вдохновения для домашнего уюта: главная ванная комната в стиле модернизм с плоскими фасадами, белыми фасадами, отдельно стоящей ванной, открытым душем, черной плиткой, белой плиткой, стеклянной плиткой, белыми стенами, настольной раковиной, черным полом, открытым душем и белой столешницей
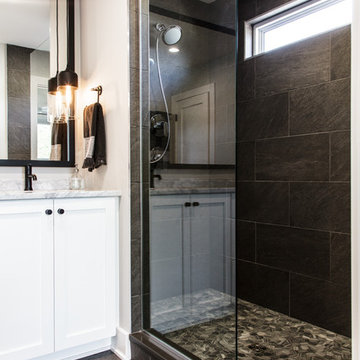
White Ox Studio
Источник вдохновения для домашнего уюта: маленькая главная ванная комната в современном стиле с фасадами в стиле шейкер, белыми фасадами, открытым душем, черной плиткой, белыми стенами, полом из керамогранита, врезной раковиной, мраморной столешницей, черным полом и открытым душем для на участке и в саду
Источник вдохновения для домашнего уюта: маленькая главная ванная комната в современном стиле с фасадами в стиле шейкер, белыми фасадами, открытым душем, черной плиткой, белыми стенами, полом из керамогранита, врезной раковиной, мраморной столешницей, черным полом и открытым душем для на участке и в саду
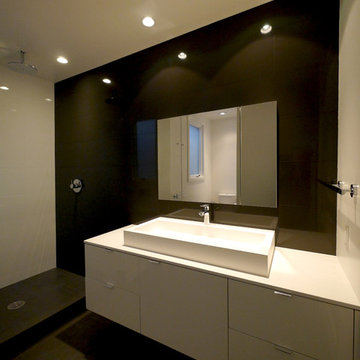
Simple finishes combined with the dark gray floor and glossy gray backslash tile make the small bathrooms feel spacious.
Photos: Couture Architecture
Construction: Building Alchemy
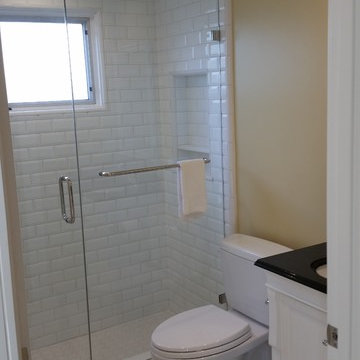
Jane Koblin - Residential Building Designer / Space Planner 310-474-1884 janekoblin@gmail.com
Источник вдохновения для домашнего уюта: маленькая ванная комната в современном стиле с врезной раковиной, фасадами в стиле шейкер, белыми фасадами, столешницей из гранита, раздельным унитазом, черной плиткой, керамогранитной плиткой, белыми стенами, полом из керамогранита и душевой кабиной для на участке и в саду
Источник вдохновения для домашнего уюта: маленькая ванная комната в современном стиле с врезной раковиной, фасадами в стиле шейкер, белыми фасадами, столешницей из гранита, раздельным унитазом, черной плиткой, керамогранитной плиткой, белыми стенами, полом из керамогранита и душевой кабиной для на участке и в саду
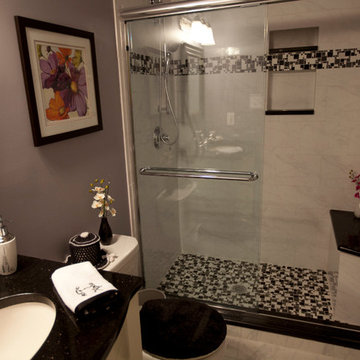
Basement
Guest Bathroom
На фото: ванная комната среднего размера в стиле неоклассика (современная классика) с белыми фасадами, душем в нише, раздельным унитазом, черной плиткой, белой плиткой, керамической плиткой, фиолетовыми стенами, полом из керамической плитки, душевой кабиной, врезной раковиной и столешницей из гранита с
На фото: ванная комната среднего размера в стиле неоклассика (современная классика) с белыми фасадами, душем в нише, раздельным унитазом, черной плиткой, белой плиткой, керамической плиткой, фиолетовыми стенами, полом из керамической плитки, душевой кабиной, врезной раковиной и столешницей из гранита с
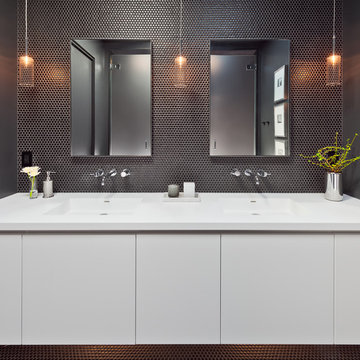
Allen Russ Photography
Идея дизайна: главная ванная комната среднего размера в современном стиле с плоскими фасадами, белыми фасадами, черной плиткой, керамической плиткой, полом из керамической плитки, столешницей из искусственного кварца, монолитной раковиной, черными стенами, черным полом и зеркалом с подсветкой
Идея дизайна: главная ванная комната среднего размера в современном стиле с плоскими фасадами, белыми фасадами, черной плиткой, керамической плиткой, полом из керамической плитки, столешницей из искусственного кварца, монолитной раковиной, черными стенами, черным полом и зеркалом с подсветкой
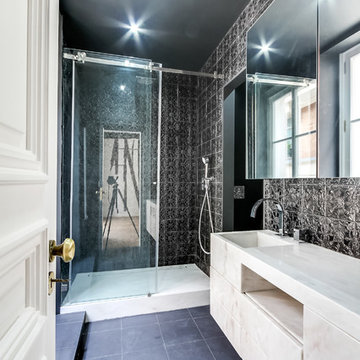
meero
Свежая идея для дизайна: ванная комната среднего размера в современном стиле с монолитной раковиной, врезной раковиной, плоскими фасадами, белыми фасадами, душем в нише, черной плиткой, черными стенами, душевой кабиной и мраморной столешницей - отличное фото интерьера
Свежая идея для дизайна: ванная комната среднего размера в современном стиле с монолитной раковиной, врезной раковиной, плоскими фасадами, белыми фасадами, душем в нише, черной плиткой, черными стенами, душевой кабиной и мраморной столешницей - отличное фото интерьера
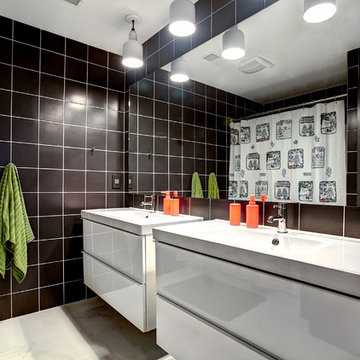
Photos by Kaity
На фото: детская ванная комната среднего размера в современном стиле с монолитной раковиной, плоскими фасадами, белыми фасадами, черной плиткой, каменной плиткой и бетонным полом с
На фото: детская ванная комната среднего размера в современном стиле с монолитной раковиной, плоскими фасадами, белыми фасадами, черной плиткой, каменной плиткой и бетонным полом с
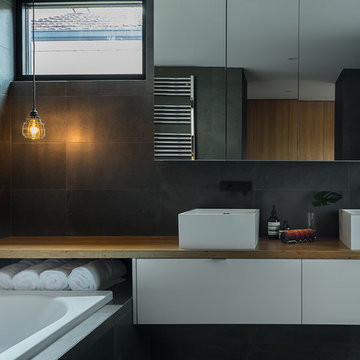
Пример оригинального дизайна: главная ванная комната среднего размера в стиле лофт с настольной раковиной, плоскими фасадами, белыми фасадами, столешницей из дерева, накладной ванной, душем в нише, унитазом-моноблоком, черной плиткой, керамогранитной плиткой, черными стенами и полом из керамогранита
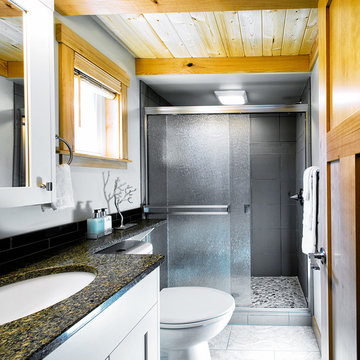
Diane Padys Photography
На фото: маленькая ванная комната в стиле кантри с врезной раковиной, фасадами в стиле шейкер, белыми фасадами, столешницей из искусственного кварца, душем в нише, унитазом-моноблоком, черной плиткой, стеклянной плиткой, серыми стенами, полом из керамогранита и душевой кабиной для на участке и в саду
На фото: маленькая ванная комната в стиле кантри с врезной раковиной, фасадами в стиле шейкер, белыми фасадами, столешницей из искусственного кварца, душем в нише, унитазом-моноблоком, черной плиткой, стеклянной плиткой, серыми стенами, полом из керамогранита и душевой кабиной для на участке и в саду
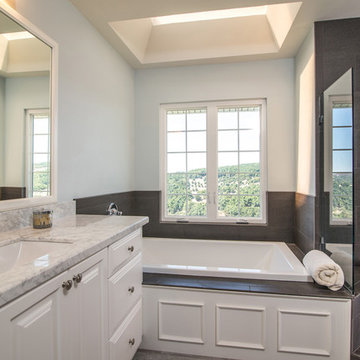
This Contemporary Bathroom Remodel is Located in Valley Center, California. It features marble countertops and unique pebble shower tile. The added vanity area makes more room for everyone to get ready in the morning.
Санузел с белыми фасадами и черной плиткой – фото дизайна интерьера
2

