Санузел с белыми фасадами и бежевым полом – фото дизайна интерьера
Сортировать:
Бюджет
Сортировать:Популярное за сегодня
81 - 100 из 19 219 фото
1 из 3
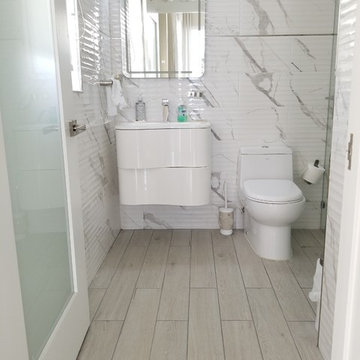
Пример оригинального дизайна: маленькая детская ванная комната в стиле модернизм с фасадами с выступающей филенкой, белыми фасадами, отдельно стоящей ванной, душем без бортиков, унитазом-моноблоком, белой плиткой, керамогранитной плиткой, белыми стенами, полом из керамогранита, подвесной раковиной, столешницей из искусственного кварца, бежевым полом и душем с распашными дверями для на участке и в саду
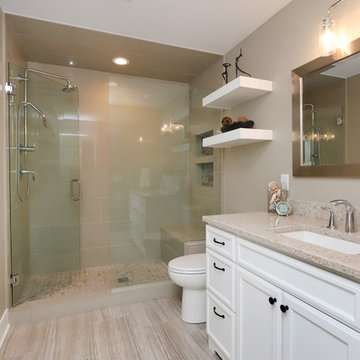
Condo bathroom remodel featuring white cabinetry and neutral accents provided by quartz countertops, ceramic tile floors, and tile shower surround.
We also remodeled the front entry of the condo into a home office/laundry combo. The laundry space is hidden behind triple sliding doors.
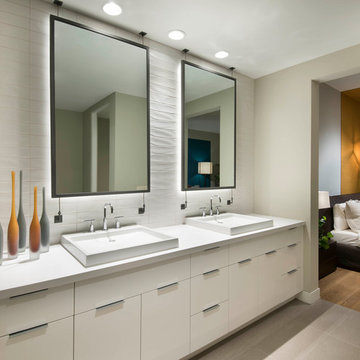
Anita Lang - IMI Design - Scottsdale, AZ
Пример оригинального дизайна: большая детская ванная комната в стиле модернизм с плоскими фасадами, белыми фасадами, белой плиткой, керамической плиткой, белыми стенами, полом из керамической плитки, бежевым полом, накладной раковиной, столешницей из искусственного камня и белой столешницей
Пример оригинального дизайна: большая детская ванная комната в стиле модернизм с плоскими фасадами, белыми фасадами, белой плиткой, керамической плиткой, белыми стенами, полом из керамической плитки, бежевым полом, накладной раковиной, столешницей из искусственного камня и белой столешницей
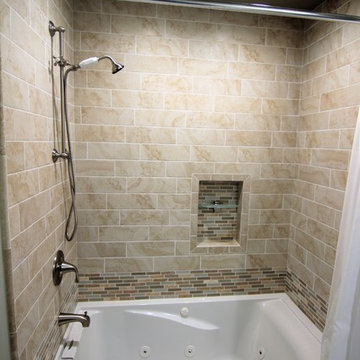
Jill Hughes
Свежая идея для дизайна: маленькая главная ванная комната в классическом стиле с фасадами с утопленной филенкой, белыми фасадами, душем над ванной, унитазом-моноблоком, бежевой плиткой, керамической плиткой, зелеными стенами, полом из керамической плитки, врезной раковиной, столешницей из гранита, бежевым полом и шторкой для ванной для на участке и в саду - отличное фото интерьера
Свежая идея для дизайна: маленькая главная ванная комната в классическом стиле с фасадами с утопленной филенкой, белыми фасадами, душем над ванной, унитазом-моноблоком, бежевой плиткой, керамической плиткой, зелеными стенами, полом из керамической плитки, врезной раковиной, столешницей из гранита, бежевым полом и шторкой для ванной для на участке и в саду - отличное фото интерьера
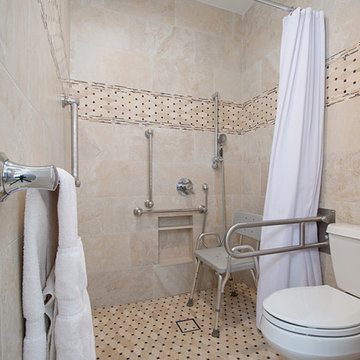
We created this beautiful accessible bathroom in Carlsbad to give our client a more functional space. We designed this unique bath, specific to the client's specifications to make it more wheel chair accessible. Features such as the roll in shower, roll up vanity and the ability to use her chair for flexibility over the fixed wall mounted seat allow her to be more independent in this bathroom. Safety was another significant factor for the room. We added support bars in all areas and with maximum flexibility to allow the client to perform all bathing functions independently, and all were positioned after carefully recreating her movements. We met the objectives of functionality and safety without compromising beauty in this aging in place bathroom. Travertine-look porcelain tile was used in a large format on the shower walls to minimize grout lines and maximize ease of maintenance. A crema marfil marble mosaic in an elongated hex pattern was used in the shower room for it’s beauty and flexibility in sloped shower. A custom cabinet was made to the height ideal for our client’s use of the sink and a protective panel placed over the pea trap.
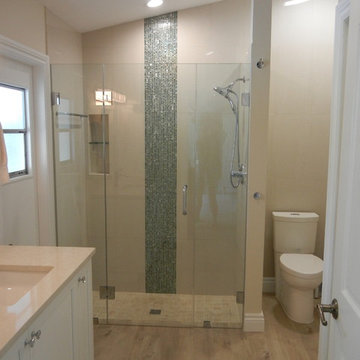
AFTER cabana bath renovation. Vertical lines of the mosaic inset and rectangle tile add height to a small bathroom. The completed 37"h vanity with undermount sink. Crystal/chrome door and drawer knobs. Counter top is Quartzite. Comfort height toilet. Frameless shower door is located in the middle to view the back mosaic glass detail while accessing shower controls. New LED lights illuminate a spa to come home to. We design solutions that our clients interact with delight and daily use.
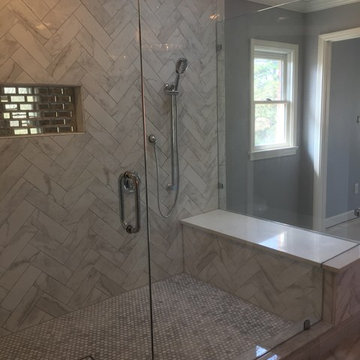
На фото: главная ванная комната среднего размера в стиле неоклассика (современная классика) с белыми фасадами, угловым душем, серой плиткой, каменной плиткой, серыми стенами, полом из керамической плитки, врезной раковиной, душем с распашными дверями, фасадами с утопленной филенкой, бежевым полом и белой столешницей с
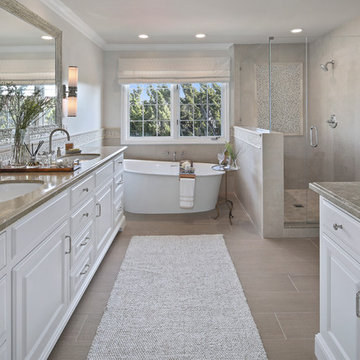
Jeri Koegel Photography
Идея дизайна: главная ванная комната среднего размера в классическом стиле с фасадами с выступающей филенкой, белыми фасадами, отдельно стоящей ванной, душем в нише, серой плиткой, керамической плиткой, серыми стенами, полом из керамической плитки, накладной раковиной, столешницей из известняка и бежевым полом
Идея дизайна: главная ванная комната среднего размера в классическом стиле с фасадами с выступающей филенкой, белыми фасадами, отдельно стоящей ванной, душем в нише, серой плиткой, керамической плиткой, серыми стенами, полом из керамической плитки, накладной раковиной, столешницей из известняка и бежевым полом
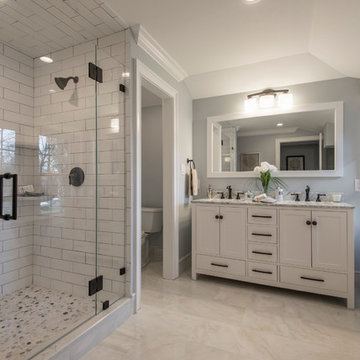
Alcove Media
Идея дизайна: главная ванная комната среднего размера в классическом стиле с фасадами в стиле шейкер, белыми фасадами, душем в нише, раздельным унитазом, белой плиткой, плиткой кабанчик, синими стенами, мраморным полом, врезной раковиной, столешницей из искусственного кварца, бежевым полом и душем с распашными дверями
Идея дизайна: главная ванная комната среднего размера в классическом стиле с фасадами в стиле шейкер, белыми фасадами, душем в нише, раздельным унитазом, белой плиткой, плиткой кабанчик, синими стенами, мраморным полом, врезной раковиной, столешницей из искусственного кварца, бежевым полом и душем с распашными дверями

Images by Eagle Photography
Mary Ann Thompson - Designer
Capital Kitchen and Bath - Remodeler
Идея дизайна: главная ванная комната среднего размера в классическом стиле с фасадами с декоративным кантом, белыми фасадами, двойным душем, керамогранитной плиткой, коричневыми стенами, полом из керамогранита, врезной раковиной, бежевым полом, серой плиткой, мраморной столешницей и душем с раздвижными дверями
Идея дизайна: главная ванная комната среднего размера в классическом стиле с фасадами с декоративным кантом, белыми фасадами, двойным душем, керамогранитной плиткой, коричневыми стенами, полом из керамогранита, врезной раковиной, бежевым полом, серой плиткой, мраморной столешницей и душем с раздвижными дверями

Ryan Begley
На фото: главная ванная комната среднего размера в стиле модернизм с плоскими фасадами, белыми фасадами, отдельно стоящей ванной, открытым душем, коричневой плиткой, керамогранитной плиткой, полом из винила, монолитной раковиной, столешницей из искусственного камня, серыми стенами, бежевым полом и открытым душем
На фото: главная ванная комната среднего размера в стиле модернизм с плоскими фасадами, белыми фасадами, отдельно стоящей ванной, открытым душем, коричневой плиткой, керамогранитной плиткой, полом из винила, монолитной раковиной, столешницей из искусственного камня, серыми стенами, бежевым полом и открытым душем
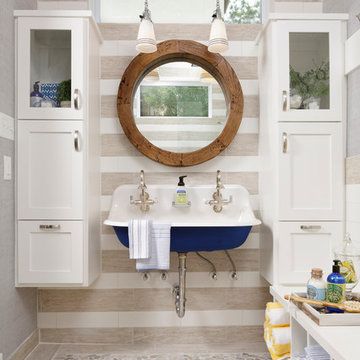
Photo by Kolanowski Studio
Пример оригинального дизайна: ванная комната среднего размера в морском стиле с подвесной раковиной, фасадами в стиле шейкер, белыми фасадами, полом из галечной плитки, бежевой плиткой, серыми стенами, душевой кабиной, бежевым полом, белой столешницей и акцентной стеной
Пример оригинального дизайна: ванная комната среднего размера в морском стиле с подвесной раковиной, фасадами в стиле шейкер, белыми фасадами, полом из галечной плитки, бежевой плиткой, серыми стенами, душевой кабиной, бежевым полом, белой столешницей и акцентной стеной
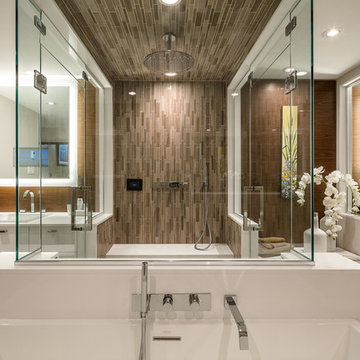
This bathroom is found in the basement of the house. With low ceilings and no windows, the designer was able to add some life to this room through his design. The double vanity is perfect for him and hers. The shower includes a steam unit for a perfect spa retreat in your own home. The tile flowing over to the ceiling brings in the whole room. The mirrors are electric mirrors which include great lighting and a tv inside the mirror itself! Overall, it's the perfect escape from a long day at work or just to simply relax in.
Astro Design Centre - Ottawa, Canada
DoubleSpace Photography
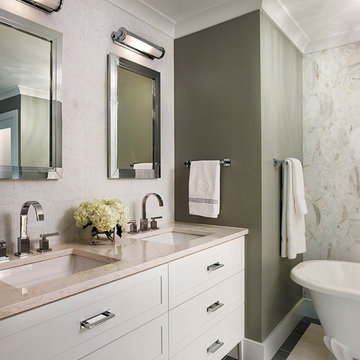
Art Deco chrome medicine cabinets and light fixtures transition to more contemporary rectilinear faucets and cabinetry. Photograph © Jeffrey Totaro.
Пример оригинального дизайна: главная ванная комната в стиле неоклассика (современная классика) с белыми фасадами, ванной на ножках, зелеными стенами, врезной раковиной, столешницей из искусственного кварца, белой плиткой, фасадами островного типа, полом из керамогранита и бежевым полом
Пример оригинального дизайна: главная ванная комната в стиле неоклассика (современная классика) с белыми фасадами, ванной на ножках, зелеными стенами, врезной раковиной, столешницей из искусственного кварца, белой плиткой, фасадами островного типа, полом из керамогранита и бежевым полом

James Kruger, LandMark Photography
Interior Design: Martha O'Hara Interiors
Architect: Sharratt Design & Company
Источник вдохновения для домашнего уюта: маленькая главная ванная комната с врезной раковиной, фасадами с утопленной филенкой, белыми фасадами, столешницей из известняка, ванной на ножках, душем в нише, бежевой плиткой, синими стенами, полом из известняка, плиткой из известняка, бежевым полом, душем с распашными дверями и бежевой столешницей для на участке и в саду
Источник вдохновения для домашнего уюта: маленькая главная ванная комната с врезной раковиной, фасадами с утопленной филенкой, белыми фасадами, столешницей из известняка, ванной на ножках, душем в нише, бежевой плиткой, синими стенами, полом из известняка, плиткой из известняка, бежевым полом, душем с распашными дверями и бежевой столешницей для на участке и в саду

photo credit: VTD Photography
designer: Genoveve Serge Interior Design
На фото: большая главная ванная комната в стиле неоклассика (современная классика) с накладной раковиной, белыми фасадами, отдельно стоящей ванной, угловым душем, бежевой плиткой, бежевыми стенами, полом из травертина, плиткой из травертина, фасадами с утопленной филенкой, мраморной столешницей, бежевым полом и душем с распашными дверями
На фото: большая главная ванная комната в стиле неоклассика (современная классика) с накладной раковиной, белыми фасадами, отдельно стоящей ванной, угловым душем, бежевой плиткой, бежевыми стенами, полом из травертина, плиткой из травертина, фасадами с утопленной филенкой, мраморной столешницей, бежевым полом и душем с распашными дверями

This mid-century home was given a complete overhaul, just love the way it turned out.
Стильный дизайн: главная ванная комната среднего размера: освещение в классическом стиле с врезной раковиной, белыми фасадами, душем в нише, бежевой плиткой, керамической плиткой, серыми стенами, полом из керамической плитки, столешницей из искусственного кварца, бежевым полом, душем с распашными дверями и фасадами с утопленной филенкой - последний тренд
Стильный дизайн: главная ванная комната среднего размера: освещение в классическом стиле с врезной раковиной, белыми фасадами, душем в нише, бежевой плиткой, керамической плиткой, серыми стенами, полом из керамической плитки, столешницей из искусственного кварца, бежевым полом, душем с распашными дверями и фасадами с утопленной филенкой - последний тренд

A master bath renovation that involved a complete re-working of the space. A custom vanity with built-in medicine cabinets and gorgeous finish materials completes the look.

Pour ce projet, l’agence a travaillé en partenariat avec un architecte DPLG, chargé de réunir la bâtisse principale, héritage familial avec la grange de la propriété.
Une fois les volumes de gros œuvre définis, notre mission a été de concevoir les 250 m2 en termes d’agencement, de circulation, de matériaux, et de décoration.
Le point central de notre réflexion s’est articulé autour d’un escalier en colimaçon, dessiné par Alexandre et sa coursive, reliant les 2 bâtiments.
Tous les volumes ont été pensés pour une vie de famille aimant recevoir.
suite de la lecture sur notre site internet :
www.duo-d-idees.com/realisations/le-charme-de-la-campagne

Пример оригинального дизайна: ванная комната среднего размера в стиле неоклассика (современная классика) с фасадами с утопленной филенкой, белыми фасадами, душем в нише, унитазом-моноблоком, синими стенами, полом из керамогранита, душевой кабиной, накладной раковиной, столешницей из гранита, бежевым полом, душем с распашными дверями, бежевой столешницей, тумбой под одну раковину и напольной тумбой
Санузел с белыми фасадами и бежевым полом – фото дизайна интерьера
5

