Санузел с белыми фасадами – фото дизайна интерьера
Сортировать:
Бюджет
Сортировать:Популярное за сегодня
41 - 60 из 3 757 фото
1 из 3

This 1930's Barrington Hills farmhouse was in need of some TLC when it was purchased by this southern family of five who planned to make it their new home. The renovation taken on by Advance Design Studio's designer Scott Christensen and master carpenter Justin Davis included a custom porch, custom built in cabinetry in the living room and children's bedrooms, 2 children's on-suite baths, a guest powder room, a fabulous new master bath with custom closet and makeup area, a new upstairs laundry room, a workout basement, a mud room, new flooring and custom wainscot stairs with planked walls and ceilings throughout the home.
The home's original mechanicals were in dire need of updating, so HVAC, plumbing and electrical were all replaced with newer materials and equipment. A dramatic change to the exterior took place with the addition of a quaint standing seam metal roofed farmhouse porch perfect for sipping lemonade on a lazy hot summer day.
In addition to the changes to the home, a guest house on the property underwent a major transformation as well. Newly outfitted with updated gas and electric, a new stacking washer/dryer space was created along with an updated bath complete with a glass enclosed shower, something the bath did not previously have. A beautiful kitchenette with ample cabinetry space, refrigeration and a sink was transformed as well to provide all the comforts of home for guests visiting at the classic cottage retreat.
The biggest design challenge was to keep in line with the charm the old home possessed, all the while giving the family all the convenience and efficiency of modern functioning amenities. One of the most interesting uses of material was the porcelain "wood-looking" tile used in all the baths and most of the home's common areas. All the efficiency of porcelain tile, with the nostalgic look and feel of worn and weathered hardwood floors. The home’s casual entry has an 8" rustic antique barn wood look porcelain tile in a rich brown to create a warm and welcoming first impression.
Painted distressed cabinetry in muted shades of gray/green was used in the powder room to bring out the rustic feel of the space which was accentuated with wood planked walls and ceilings. Fresh white painted shaker cabinetry was used throughout the rest of the rooms, accentuated by bright chrome fixtures and muted pastel tones to create a calm and relaxing feeling throughout the home.
Custom cabinetry was designed and built by Advance Design specifically for a large 70” TV in the living room, for each of the children’s bedroom’s built in storage, custom closets, and book shelves, and for a mudroom fit with custom niches for each family member by name.
The ample master bath was fitted with double vanity areas in white. A generous shower with a bench features classic white subway tiles and light blue/green glass accents, as well as a large free standing soaking tub nestled under a window with double sconces to dim while relaxing in a luxurious bath. A custom classic white bookcase for plush towels greets you as you enter the sanctuary bath.
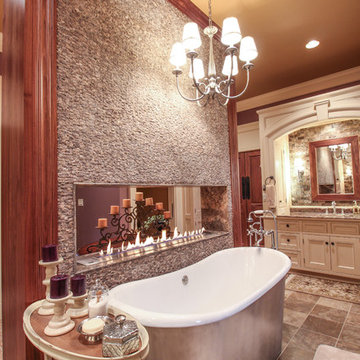
Warm master bathroom with luxury bathroom fireplace, freestanding tub, enclosed steam shower, custom cabinetry, stone tile feature wall, porcelain tile floors, wood paneling and custom crown molding.
Photo Credits: Thom Sheridan
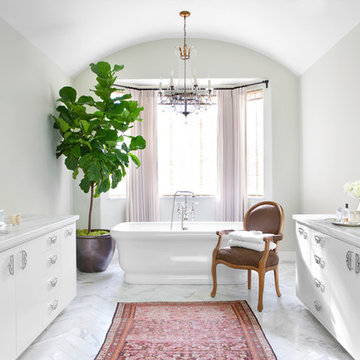
На фото: ванная комната в стиле неоклассика (современная классика) с врезной раковиной, плоскими фасадами, белыми фасадами, мраморной столешницей, отдельно стоящей ванной, мраморным полом и серыми стенами

Martin King Photography
Пример оригинального дизайна: главная ванная комната среднего размера в стиле неоклассика (современная классика) с врезной раковиной, фасадами в стиле шейкер, белыми фасадами, мраморной столешницей, душем без бортиков, серой плиткой, плиткой мозаикой, серыми стенами, мраморным полом, гидромассажной ванной, белым полом и душем с распашными дверями
Пример оригинального дизайна: главная ванная комната среднего размера в стиле неоклассика (современная классика) с врезной раковиной, фасадами в стиле шейкер, белыми фасадами, мраморной столешницей, душем без бортиков, серой плиткой, плиткой мозаикой, серыми стенами, мраморным полом, гидромассажной ванной, белым полом и душем с распашными дверями
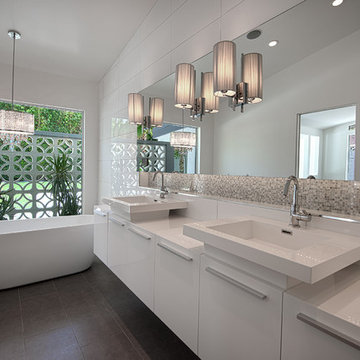
Ketchum Photography
Свежая идея для дизайна: ванная комната в стиле ретро с настольной раковиной, плоскими фасадами, белыми фасадами, отдельно стоящей ванной, серой плиткой и плиткой мозаикой - отличное фото интерьера
Свежая идея для дизайна: ванная комната в стиле ретро с настольной раковиной, плоскими фасадами, белыми фасадами, отдельно стоящей ванной, серой плиткой и плиткой мозаикой - отличное фото интерьера

Beautiful bathroom cabinetry with unique wire mesh panels and a center window seat marks one section of the Master Bathroom.
Пример оригинального дизайна: большая главная ванная комната в классическом стиле с белыми фасадами, белыми стенами, мраморным полом и белым полом
Пример оригинального дизайна: большая главная ванная комната в классическом стиле с белыми фасадами, белыми стенами, мраморным полом и белым полом

На фото: ванная комната в классическом стиле с белыми фасадами, отдельно стоящей ванной, душем над ванной, серой плиткой, мраморной плиткой, синими стенами, врезной раковиной, разноцветным полом, шторкой для ванной, серой столешницей и фасадами с утопленной филенкой
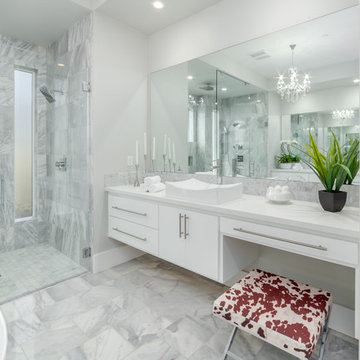
Пример оригинального дизайна: главная ванная комната среднего размера в стиле модернизм с плоскими фасадами, белыми фасадами, отдельно стоящей ванной, двойным душем, унитазом-моноблоком, белой плиткой, каменной плиткой, белыми стенами, мраморным полом, монолитной раковиной, столешницей из известняка, серым полом, открытым душем и белой столешницей
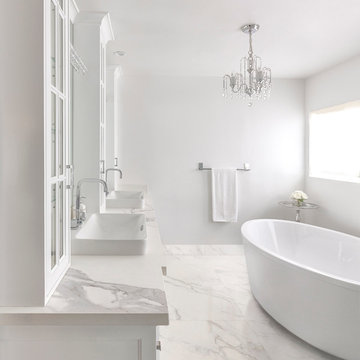
Inspired by beautiful marble from north Tuscany, this fine grey veining delivers sophistication. Calacatta’s classic design is especially striking in this bathroom, surrounded by pristine white fixtures and complemented by the bolder marmoreal pattern of the vanity top.
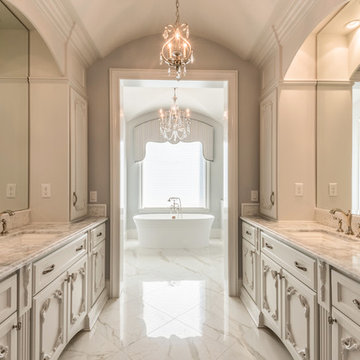
Идея дизайна: большая главная ванная комната в классическом стиле с белыми фасадами, отдельно стоящей ванной, серыми стенами, врезной раковиной, белым полом, полом из керамической плитки, угловым душем, столешницей из кварцита, душем с распашными дверями, белой столешницей и фасадами с утопленной филенкой
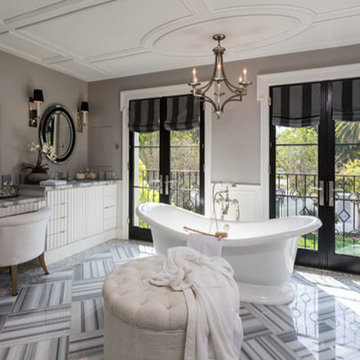
Идея дизайна: большая главная ванная комната в классическом стиле с плоскими фасадами, белыми фасадами, отдельно стоящей ванной, бежевыми стенами, полом из керамогранита, накладной раковиной и столешницей из гранита
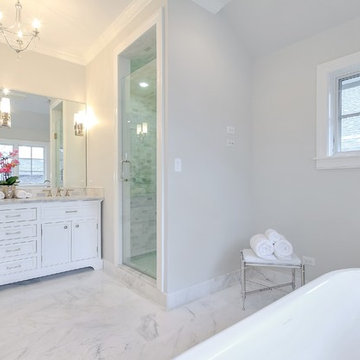
Serene grey, white and Carrera Marble master bathroom with double vanity, large walk in shower and freestanding tub.
Стильный дизайн: главная ванная комната среднего размера в стиле неоклассика (современная классика) с белыми фасадами, отдельно стоящей ванной, душем в нише, серой плиткой, каменной плиткой, серыми стенами, мраморным полом, врезной раковиной, мраморной столешницей и фасадами в стиле шейкер - последний тренд
Стильный дизайн: главная ванная комната среднего размера в стиле неоклассика (современная классика) с белыми фасадами, отдельно стоящей ванной, душем в нише, серой плиткой, каменной плиткой, серыми стенами, мраморным полом, врезной раковиной, мраморной столешницей и фасадами в стиле шейкер - последний тренд

Пример оригинального дизайна: большая главная ванная комната в классическом стиле с белыми фасадами, полновстраиваемой ванной, душем в нише, белой плиткой, каменной плиткой, розовыми стенами, полом из керамической плитки, мраморной столешницей, фасадами с утопленной филенкой, биде, душем с распашными дверями, врезной раковиной, белым полом и белой столешницей
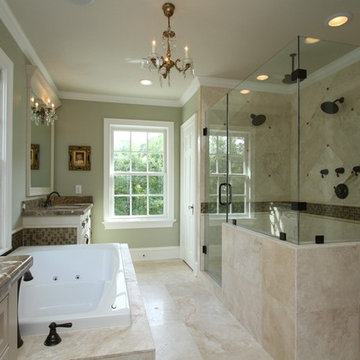
Пример оригинального дизайна: главная ванная комната среднего размера в классическом стиле с фасадами с декоративным кантом, белыми фасадами, накладной ванной, открытым душем, полом из травертина, врезной раковиной и мраморной столешницей
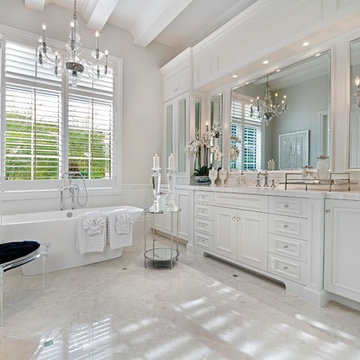
This home was featured in the January 2016 edition of HOME & DESIGN Magazine. To see the rest of the home tour as well as other luxury homes featured, visit http://www.homeanddesign.net/traditional-jewel-sensational-home-design/
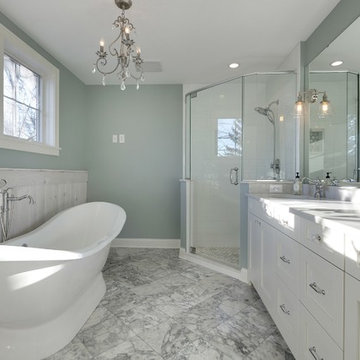
A bright master bath that brings a spa like feeling to the space.
Learn more about our showroom and kitchen and bath design: http://www.mingleteam.com
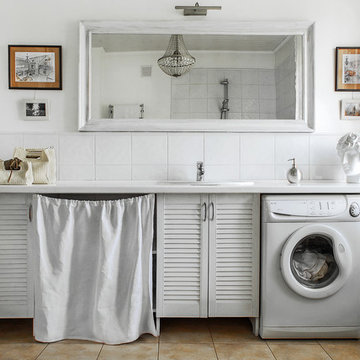
На фото: ванная комната со стиральной машиной в стиле кантри с фасадами с филенкой типа жалюзи, белыми фасадами, открытым душем, белыми стенами, накладной раковиной, белой плиткой, полом из керамогранита и столешницей из искусственного камня с
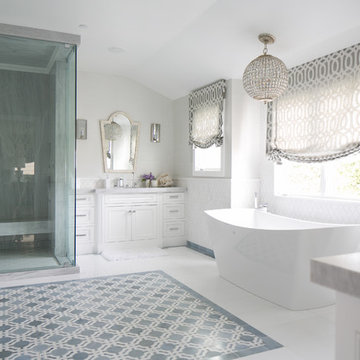
На фото: главная ванная комната в стиле неоклассика (современная классика) с фасадами с утопленной филенкой, белыми фасадами, отдельно стоящей ванной, угловым душем, белой плиткой и серыми стенами с
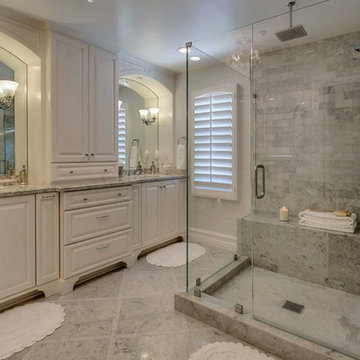
After completing their son’s room, we decided to continue the designing in my client’s master bathroom in Rancho Cucamonga, CA. Not only were the finishes completely overhauled, but the space plan was reconfigured too. They no longer wanted their soaking tub and requested a larger shower with a rain head and more counter top space and cabinetry. The couple wanted something that was not too trendy and desired a space that would look classic and stand the test of time. What better way to give them that than with marble, white cabinets and a chandelier to boot? This newly renovated master bath now features Cambria quartz counters, custom white cabinetry, marble flooring in a diamond pattern with mini-mosaic accents, a classic subway marble shower surround, frameless glass, new recessed and accent lighting, chrome fixtures, a coat of fresh grey paint on the walls and a few accessories to make the space feel complete.
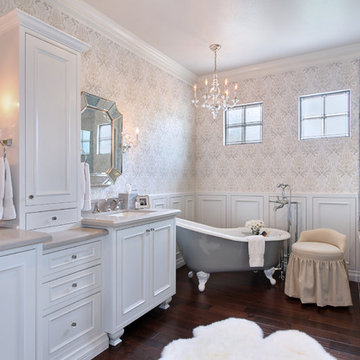
Design by Lea
Стильный дизайн: огромная ванная комната в классическом стиле с белыми фасадами, ванной на ножках, душем в нише и серыми стенами - последний тренд
Стильный дизайн: огромная ванная комната в классическом стиле с белыми фасадами, ванной на ножках, душем в нише и серыми стенами - последний тренд
Санузел с белыми фасадами – фото дизайна интерьера
3

