Санузел с белыми фасадами – фото дизайна интерьера класса люкс
Сортировать:
Бюджет
Сортировать:Популярное за сегодня
81 - 100 из 14 333 фото
1 из 3
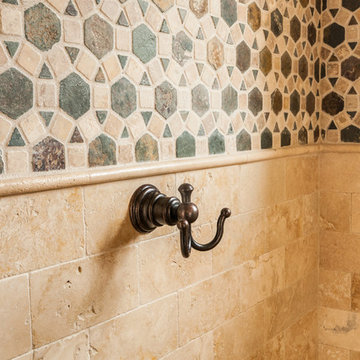
Rueben Mendior
На фото: большая главная ванная комната в стиле рустика с врезной раковиной, плоскими фасадами, белыми фасадами, мраморной столешницей, отдельно стоящей ванной, открытым душем, унитазом-моноблоком, белой плиткой, каменной плиткой, бежевыми стенами и полом из травертина
На фото: большая главная ванная комната в стиле рустика с врезной раковиной, плоскими фасадами, белыми фасадами, мраморной столешницей, отдельно стоящей ванной, открытым душем, унитазом-моноблоком, белой плиткой, каменной плиткой, бежевыми стенами и полом из травертина
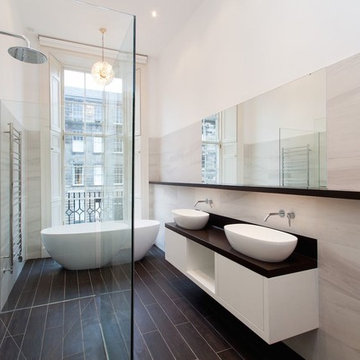
The room was originally a bedroom on the upper floor of this two storey, main door flat. The drains in all Edinburgh New Town properties is at at back and there was a considerable job in getting this bathroom drains to run to the rear o the flat. None of this would be possible in a one storey flat, only by lifting the floors to lay the drain could this work.
Photos by Square Foot Media
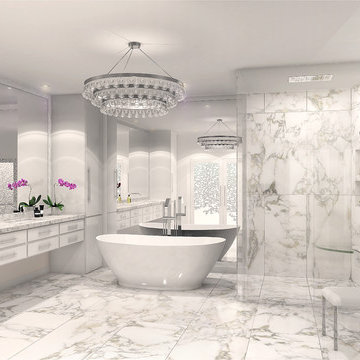
This was a complete remodel of an irregularly shaped bathroom with low ceilings in a Fort Lauderdale condo by Meredith Marlow Interiors. We moved plumbing and vents to raise the ceilings. We disguised and "straightened" the angular walls with millwork. The real concern was that since it was a condo, we had to keep the drains in the exact location while increasing the shower size and fitting in a free-standing tub.
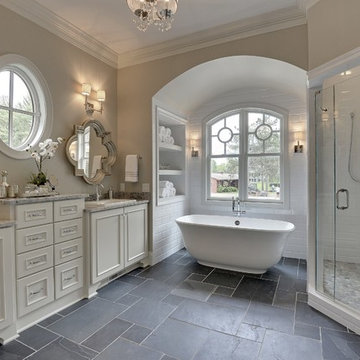
Black and white en suite bathroom with twin vanities, relaxing bathing alcove, and generous shower. Details like craftsman feet on the vanities and versailles tile floor create the distinguished character of this bathroom.
Photography by Spacecrafting
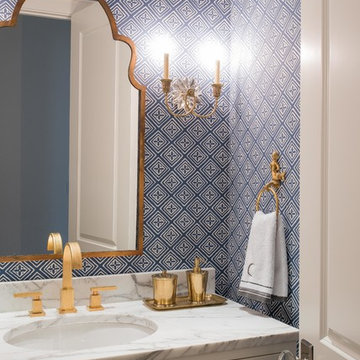
Formal Powder room.
Photography by Michael Hunter Photography.
На фото: ванная комната среднего размера в стиле неоклассика (современная классика) с врезной раковиной, белыми фасадами, мраморной столешницей, синими стенами и фасадами с утопленной филенкой
На фото: ванная комната среднего размера в стиле неоклассика (современная классика) с врезной раковиной, белыми фасадами, мраморной столешницей, синими стенами и фасадами с утопленной филенкой

Rising amidst the grand homes of North Howe Street, this stately house has more than 6,600 SF. In total, the home has seven bedrooms, six full bathrooms and three powder rooms. Designed with an extra-wide floor plan (21'-2"), achieved through side-yard relief, and an attached garage achieved through rear-yard relief, it is a truly unique home in a truly stunning environment.
The centerpiece of the home is its dramatic, 11-foot-diameter circular stair that ascends four floors from the lower level to the roof decks where panoramic windows (and views) infuse the staircase and lower levels with natural light. Public areas include classically-proportioned living and dining rooms, designed in an open-plan concept with architectural distinction enabling them to function individually. A gourmet, eat-in kitchen opens to the home's great room and rear gardens and is connected via its own staircase to the lower level family room, mud room and attached 2-1/2 car, heated garage.
The second floor is a dedicated master floor, accessed by the main stair or the home's elevator. Features include a groin-vaulted ceiling; attached sun-room; private balcony; lavishly appointed master bath; tremendous closet space, including a 120 SF walk-in closet, and; an en-suite office. Four family bedrooms and three bathrooms are located on the third floor.
This home was sold early in its construction process.
Nathan Kirkman

Jim Somerset Photography
На фото: большая главная ванная комната в стиле неоклассика (современная классика) с белыми фасадами, отдельно стоящей ванной, душевой комнатой, разноцветной плиткой, белой плиткой, мраморной плиткой, белыми стенами, мраморным полом, белым полом, душем с распашными дверями и плоскими фасадами
На фото: большая главная ванная комната в стиле неоклассика (современная классика) с белыми фасадами, отдельно стоящей ванной, душевой комнатой, разноцветной плиткой, белой плиткой, мраморной плиткой, белыми стенами, мраморным полом, белым полом, душем с распашными дверями и плоскими фасадами

Inset cabinetry by Starmark topped with marble countertops lay atop a herringbone patterned marble floor with floor to ceiling natural marble tile in two sizes of subway separated by a chair rail.
Photos by Blackstock Photography
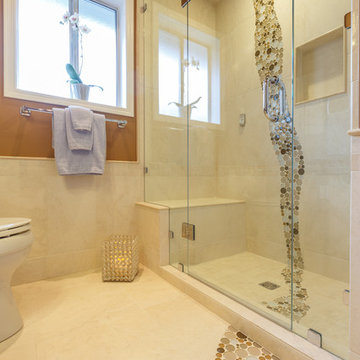
This was an ensuite where the homeowners wanted to create a retreat for themselves. With a steam shower being a key element and a vanity that the homeowner fell in love with, the design began. Finishing with a very unique tile design this space became one of a kind.

Felix Sanchez (www.felixsanchez.com)
Идея дизайна: огромная главная ванная комната: освещение в классическом стиле с врезной раковиной, белыми фасадами, плиткой мозаикой, синими стенами, темным паркетным полом, бежевой плиткой, серой плиткой, мраморной столешницей, коричневым полом, белой столешницей, фасадами с утопленной филенкой, ванной на ножках, тумбой под две раковины и встроенной тумбой
Идея дизайна: огромная главная ванная комната: освещение в классическом стиле с врезной раковиной, белыми фасадами, плиткой мозаикой, синими стенами, темным паркетным полом, бежевой плиткой, серой плиткой, мраморной столешницей, коричневым полом, белой столешницей, фасадами с утопленной филенкой, ванной на ножках, тумбой под две раковины и встроенной тумбой
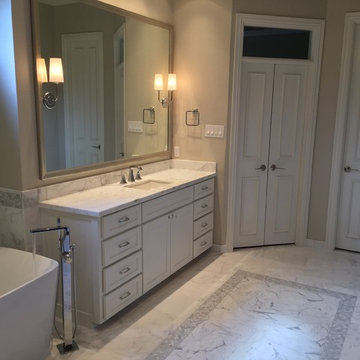
Her vanity
Statuary White Marble counter top
First snow marble flooring
Стильный дизайн: большая главная ванная комната в стиле модернизм с врезной раковиной, фасадами в стиле шейкер, белыми фасадами, мраморной столешницей, отдельно стоящей ванной, угловым душем, унитазом-моноблоком, белой плиткой, каменной плиткой, белыми стенами и мраморным полом - последний тренд
Стильный дизайн: большая главная ванная комната в стиле модернизм с врезной раковиной, фасадами в стиле шейкер, белыми фасадами, мраморной столешницей, отдельно стоящей ванной, угловым душем, унитазом-моноблоком, белой плиткой, каменной плиткой, белыми стенами и мраморным полом - последний тренд
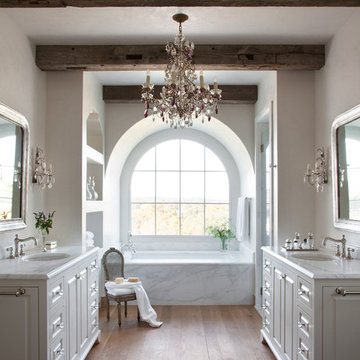
Свежая идея для дизайна: ванная комната в средиземноморском стиле с врезной раковиной, фасадами с выступающей филенкой, белыми фасадами, полновстраиваемой ванной, белыми стенами и паркетным полом среднего тона - отличное фото интерьера
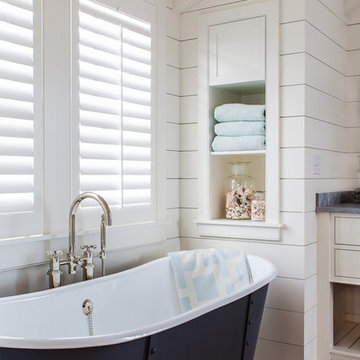
Nantucket Architectural Photography
Источник вдохновения для домашнего уюта: большая главная ванная комната в морском стиле с белыми фасадами, отдельно стоящей ванной, белой плиткой, керамической плиткой, белыми стенами, светлым паркетным полом и открытыми фасадами
Источник вдохновения для домашнего уюта: большая главная ванная комната в морском стиле с белыми фасадами, отдельно стоящей ванной, белой плиткой, керамической плиткой, белыми стенами, светлым паркетным полом и открытыми фасадами
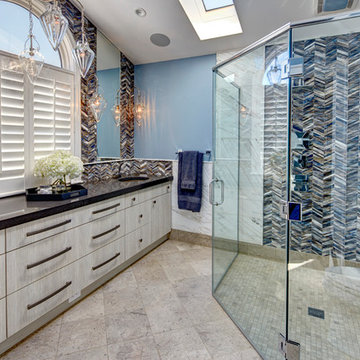
На фото: главная ванная комната среднего размера в морском стиле с врезной раковиной, плоскими фасадами, белыми фасадами, столешницей из искусственного кварца, угловым душем, унитазом-моноблоком, синей плиткой, стеклянной плиткой, синими стенами и полом из известняка с
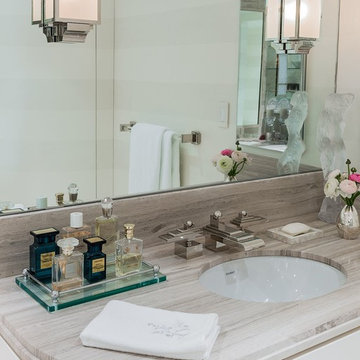
Master Bathroom Vanity detail
Photo: Michael J Lee
Пример оригинального дизайна: большая ванная комната в стиле неоклассика (современная классика) с врезной раковиной, плоскими фасадами, белыми фасадами и серой столешницей
Пример оригинального дизайна: большая ванная комната в стиле неоклассика (современная классика) с врезной раковиной, плоскими фасадами, белыми фасадами и серой столешницей

Laura Moss
На фото: большая главная ванная комната в викторианском стиле с отдельно стоящей ванной, коричневыми стенами, открытыми фасадами, белыми фасадами, белой плиткой, мраморным полом и белым полом с
На фото: большая главная ванная комната в викторианском стиле с отдельно стоящей ванной, коричневыми стенами, открытыми фасадами, белыми фасадами, белой плиткой, мраморным полом и белым полом с
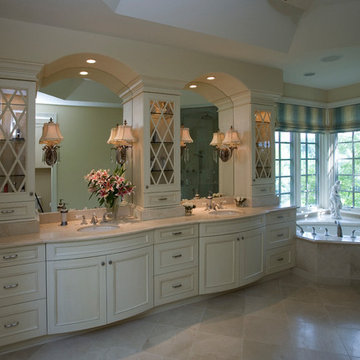
Photography by Linda Oyama Bryan. http://pickellbuilders.com. Elegant Master Bath with tray ceiling, vintage white painted cabinetry, Crema Marfil countertops and limestone tiled floors.
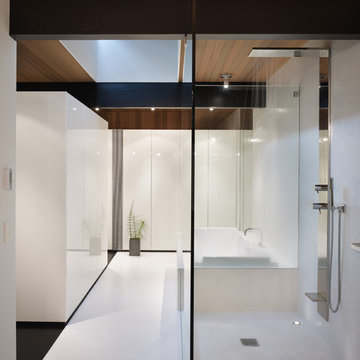
chadbourne + doss has completed a modern master bathroom that is a study in contrasting materials. The warm natural and black ebonized wood form the roof, perimeter walls, and floor of the home's interior, while smooth white walls, floor, and casework define the bathing and dressing spaces of the Master Bath.
Photo by Benjamin Benschneider
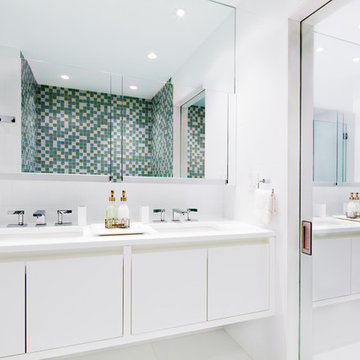
© Elk Studios/www.elkstudios.com
Пример оригинального дизайна: большая главная ванная комната в современном стиле с врезной раковиной, плоскими фасадами, белыми фасадами, разноцветной плиткой, плиткой мозаикой, душем в нише, унитазом-моноблоком и белыми стенами
Пример оригинального дизайна: большая главная ванная комната в современном стиле с врезной раковиной, плоскими фасадами, белыми фасадами, разноцветной плиткой, плиткой мозаикой, душем в нише, унитазом-моноблоком и белыми стенами

An expansive, fully-appointed modern bath for each guest suite means friends and family feel like they've arrived at their very own boutique hotel.
Источник вдохновения для домашнего уюта: большая главная ванная комната в современном стиле с плоскими фасадами, белыми фасадами, душем в нише, унитазом-моноблоком, белой плиткой, мраморной плиткой, коричневыми стенами, полом из сланца, врезной раковиной, мраморной столешницей, серым полом, душем с распашными дверями, белой столешницей, сиденьем для душа, тумбой под две раковины, встроенной тумбой и деревянными стенами
Источник вдохновения для домашнего уюта: большая главная ванная комната в современном стиле с плоскими фасадами, белыми фасадами, душем в нише, унитазом-моноблоком, белой плиткой, мраморной плиткой, коричневыми стенами, полом из сланца, врезной раковиной, мраморной столешницей, серым полом, душем с распашными дверями, белой столешницей, сиденьем для душа, тумбой под две раковины, встроенной тумбой и деревянными стенами
Санузел с белыми фасадами – фото дизайна интерьера класса люкс
5

