Санузел с белым полом и деревянным потолком – фото дизайна интерьера
Сортировать:
Бюджет
Сортировать:Популярное за сегодня
21 - 40 из 207 фото
1 из 3
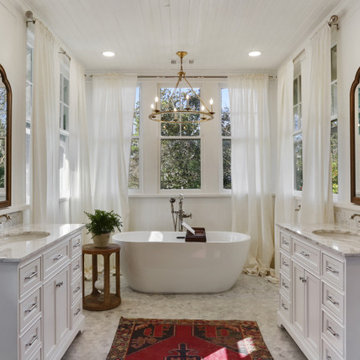
Master Bathroom
На фото: большая главная ванная комната в классическом стиле с белыми фасадами, отдельно стоящей ванной, плиткой кабанчик, белыми стенами, врезной раковиной, белым полом, белой столешницей, тумбой под две раковины, напольной тумбой и деревянным потолком
На фото: большая главная ванная комната в классическом стиле с белыми фасадами, отдельно стоящей ванной, плиткой кабанчик, белыми стенами, врезной раковиной, белым полом, белой столешницей, тумбой под две раковины, напольной тумбой и деревянным потолком

Plan double vasques bois avec robinettrie encastrée pour alléger l'espace.
Deux miroirs avec tablettes pour optimiser les rangements.
Le chauffe eau est caché derrière le panneau bois, qui est amovible.
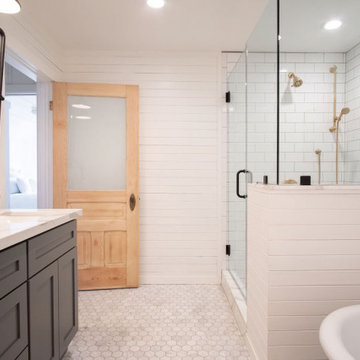
Master bathroom. Original antique door hardware. Glass Shower with white subway tile and gray grout. Black shower door hardware. Antique brass faucets. Marble hex tile floor. Painted gray cabinets. Painted white walls and ceilings. Painted original clawfoot tub. Lakefront 1920's cabin on Lake Tahoe.
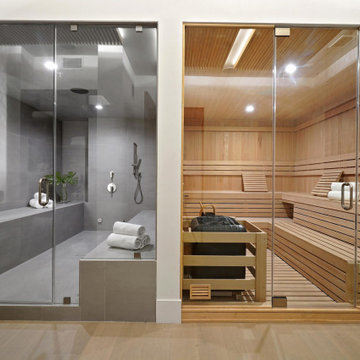
Luxury Bathroom complete with a double walk in Wet Sauna and Dry Sauna. Floor to ceiling glass walls extend the Home Gym Bathroom to feel the ultimate expansion of space.
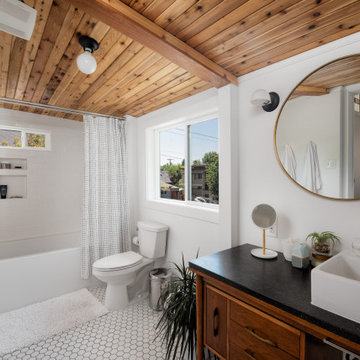
Full gut renovation including wood ceiling, hex tile floor, vintage desk transformed into a vanity, Schoolhouse lighting, and new window construction.

カルデバイ社のホーロー浴槽とモザイクタイルで仕上げた在来浴室、天井は外壁と同じレッドシダーで仕上げた。
洗面台はステンレス製の製作物。
Свежая идея для дизайна: маленькая главная ванная комната в восточном стиле с открытыми фасадами, серыми фасадами, полновстраиваемой ванной, душем без бортиков, белой плиткой, плиткой мозаикой, белыми стенами, полом из мозаичной плитки, врезной раковиной, столешницей из нержавеющей стали, белым полом, шторкой для ванной, серой столешницей, тумбой под одну раковину, напольной тумбой и деревянным потолком для на участке и в саду - отличное фото интерьера
Свежая идея для дизайна: маленькая главная ванная комната в восточном стиле с открытыми фасадами, серыми фасадами, полновстраиваемой ванной, душем без бортиков, белой плиткой, плиткой мозаикой, белыми стенами, полом из мозаичной плитки, врезной раковиной, столешницей из нержавеющей стали, белым полом, шторкой для ванной, серой столешницей, тумбой под одну раковину, напольной тумбой и деревянным потолком для на участке и в саду - отличное фото интерьера
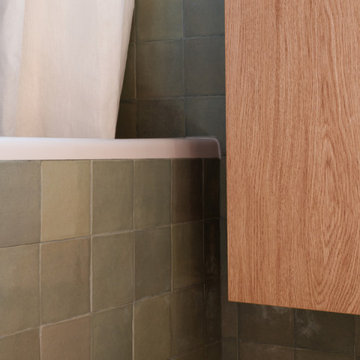
Projet de Tiny House sur les toits de Paris, avec 17m² pour 4 !
Свежая идея для дизайна: маленькая главная ванная комната в белых тонах с отделкой деревом в стиле модернизм с фасадами с декоративным кантом, светлыми деревянными фасадами, полновстраиваемой ванной, душем над ванной, зеленой плиткой, керамической плиткой, зелеными стенами, бетонным полом, консольной раковиной, столешницей из дерева, белым полом, шторкой для ванной, окном, тумбой под одну раковину, подвесной тумбой, деревянным потолком и деревянными стенами для на участке и в саду - отличное фото интерьера
Свежая идея для дизайна: маленькая главная ванная комната в белых тонах с отделкой деревом в стиле модернизм с фасадами с декоративным кантом, светлыми деревянными фасадами, полновстраиваемой ванной, душем над ванной, зеленой плиткой, керамической плиткой, зелеными стенами, бетонным полом, консольной раковиной, столешницей из дерева, белым полом, шторкой для ванной, окном, тумбой под одну раковину, подвесной тумбой, деревянным потолком и деревянными стенами для на участке и в саду - отличное фото интерьера
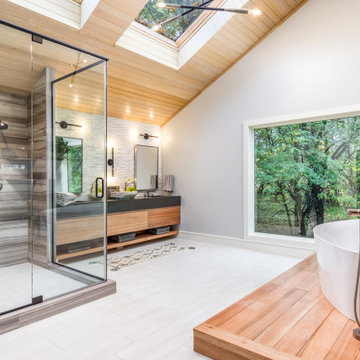
Пример оригинального дизайна: главная ванная комната в стиле кантри с плоскими фасадами, светлыми деревянными фасадами, отдельно стоящей ванной, открытым душем, унитазом-моноблоком, разноцветной плиткой, каменной плиткой, белыми стенами, полом из керамогранита, накладной раковиной, столешницей из кварцита, белым полом, душем с распашными дверями, черной столешницей, сиденьем для душа, тумбой под две раковины, подвесной тумбой и деревянным потолком
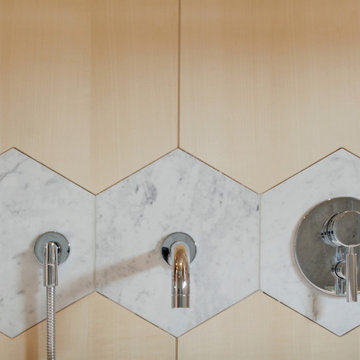
Le film culte de 1955 avec Cary Grant et Grace Kelly "To Catch a Thief" a été l'une des principales source d'inspiration pour la conception de cet appartement glamour en duplex près de Milan. Le Studio Catoir a eu carte blanche pour la conception et l'esthétique de l'appartement. Tous les meubles, qu'ils soient amovibles ou intégrés, sont signés Studio Catoir, la plupart sur mesure, de même que les cheminées, la menuiserie, les poignées de porte et les tapis. Un appartement plein de caractère et de personnalité, avec des touches ludiques et des influences rétro dans certaines parties de l'appartement.

Free-standing tub, with white honed marble, installed using a herringbone pattern. White matte penny rounds with charcoal grout.
Идея дизайна: большая главная ванная комната в стиле ретро с отдельно стоящей ванной, душем в нише, черно-белой плиткой, керамогранитной плиткой, мраморным полом, столешницей из дерева, белым полом, нишей, тумбой под две раковины, встроенной тумбой, деревянным потолком и панелями на стенах
Идея дизайна: большая главная ванная комната в стиле ретро с отдельно стоящей ванной, душем в нише, черно-белой плиткой, керамогранитной плиткой, мраморным полом, столешницей из дерева, белым полом, нишей, тумбой под две раковины, встроенной тумбой, деревянным потолком и панелями на стенах
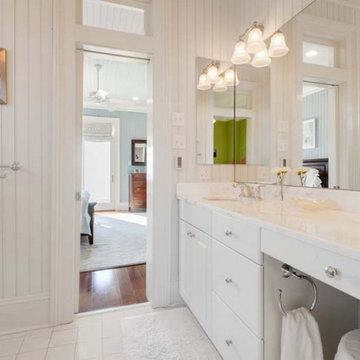
Источник вдохновения для домашнего уюта: ванная комната среднего размера в классическом стиле с фасадами с выступающей филенкой, белыми фасадами, ванной в нише, душем над ванной, унитазом-моноблоком, белой плиткой, плиткой кабанчик, белыми стенами, полом из керамогранита, врезной раковиной, столешницей из гранита, белым полом, душем с раздвижными дверями, белой столешницей, тумбой под одну раковину, встроенной тумбой, деревянным потолком и деревянными стенами

На фото: главная ванная комната среднего размера в стиле кантри с белыми фасадами, раздельным унитазом, белой плиткой, плиткой под дерево, коричневыми стенами, мраморным полом, настольной раковиной, мраморной столешницей, белым полом, душем с раздвижными дверями, белой столешницей, тумбой под одну раковину, напольной тумбой, деревянным потолком и панелями на стенах с
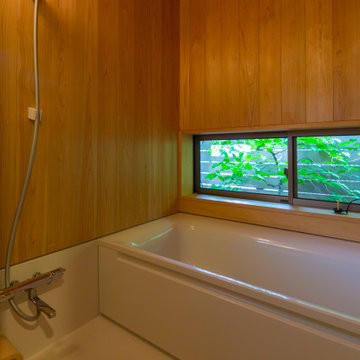
浴室は、壁と天井をサワラで仕上げ、木の香りを楽しめます。 窓の向こうには塀と庇で囲われた坪庭を設え、窓を開けて半露天風呂気分も楽しんでいます。
Идея дизайна: маленькая главная ванная комната в стиле модернизм с открытыми фасадами, бежевыми фасадами, японской ванной, душем над ванной, бежевыми стенами, накладной раковиной, столешницей из дерева, белым полом, открытым душем, бежевой столешницей, тумбой под одну раковину, встроенной тумбой, деревянным потолком и деревянными стенами для на участке и в саду
Идея дизайна: маленькая главная ванная комната в стиле модернизм с открытыми фасадами, бежевыми фасадами, японской ванной, душем над ванной, бежевыми стенами, накладной раковиной, столешницей из дерева, белым полом, открытым душем, бежевой столешницей, тумбой под одну раковину, встроенной тумбой, деревянным потолком и деревянными стенами для на участке и в саду

Un esprit cabane pour cette douche avec un carrelage imitation parquet pour accentuer le coté cocon. Une magnifique robinettrie noire encastrée, minimaliste et chic.
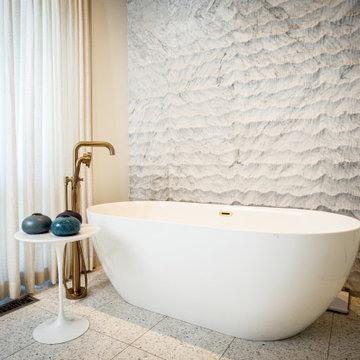
Идея дизайна: большая главная ванная комната в современном стиле с коричневыми фасадами, отдельно стоящей ванной, душем в нише, белой плиткой, мраморной плиткой, белыми стенами, врезной раковиной, мраморной столешницей, белым полом, душем с распашными дверями, белой столешницей, сиденьем для душа, тумбой под две раковины, встроенной тумбой, деревянным потолком и полом из терраццо
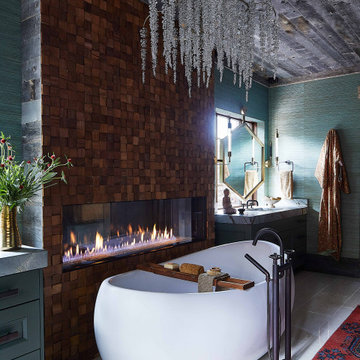
This beautiful bathroom features his and hers sinks separated by a reclaimed wood, ribbon-fireplace. A mini crystal chandelier hangs above a white, free standing bath tub. The turquoise, textured wallpaper brings vibrancy into the design, and couples nicely with the blue and red area rug.
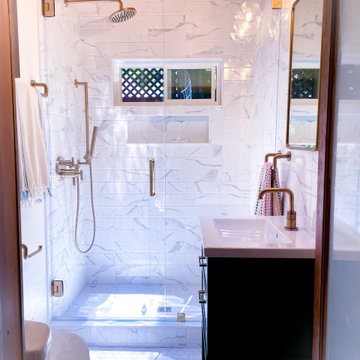
На фото: маленькая ванная комната в стиле модернизм с фасадами в стиле шейкер, зелеными фасадами, душем в нише, унитазом-моноблоком, белой плиткой, керамогранитной плиткой, белыми стенами, полом из керамогранита, врезной раковиной, столешницей из искусственного кварца, белым полом, душем с распашными дверями, белой столешницей, нишей, тумбой под одну раковину, напольной тумбой и деревянным потолком для на участке и в саду с

This gem of a home was designed by homeowner/architect Eric Vollmer. It is nestled in a traditional neighborhood with a deep yard and views to the east and west. Strategic window placement captures light and frames views while providing privacy from the next door neighbors. The second floor maximizes the volumes created by the roofline in vaulted spaces and loft areas. Four skylights illuminate the ‘Nordic Modern’ finishes and bring daylight deep into the house and the stairwell with interior openings that frame connections between the spaces. The skylights are also operable with remote controls and blinds to control heat, light and air supply.
Unique details abound! Metal details in the railings and door jambs, a paneled door flush in a paneled wall, flared openings. Floating shelves and flush transitions. The main bathroom has a ‘wet room’ with the tub tucked under a skylight enclosed with the shower.
This is a Structural Insulated Panel home with closed cell foam insulation in the roof cavity. The on-demand water heater does double duty providing hot water as well as heat to the home via a high velocity duct and HRV system.

Master bathroom. Original antique door hardware. Glass Shower with white subway tile and gray grout. Black shower door hardware. Antique brass faucets. Marble hex tile floor. Painted gray cabinets. Painted white walls and ceilings. Painted original clawfoot tub. Lakefront 1920's cabin on Lake Tahoe.
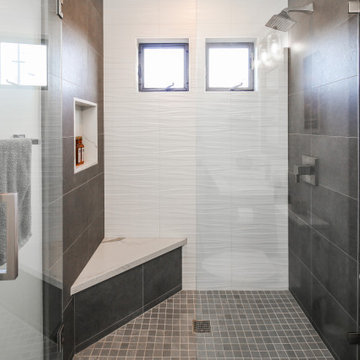
Пример оригинального дизайна: большая главная ванная комната в стиле модернизм с плоскими фасадами, коричневыми фасадами, двойным душем, серой плиткой, каменной плиткой, белыми стенами, полом из керамогранита, накладной раковиной, столешницей из кварцита, белым полом, душем с раздвижными дверями, белой столешницей, сиденьем для душа, тумбой под две раковины, встроенной тумбой и деревянным потолком
Санузел с белым полом и деревянным потолком – фото дизайна интерьера
2

