Санузел с белой столешницей и потолком из вагонки – фото дизайна интерьера
Сортировать:
Бюджет
Сортировать:Популярное за сегодня
141 - 160 из 381 фото
1 из 3

Interior and Exterior Renovations to existing HGTV featured Tiny Home. We modified the exterior paint color theme and painted the interior of the tiny home to give it a fresh look. The interior of the tiny home has been decorated and furnished for use as an AirBnb space. Outdoor features a new custom built deck and hot tub space.
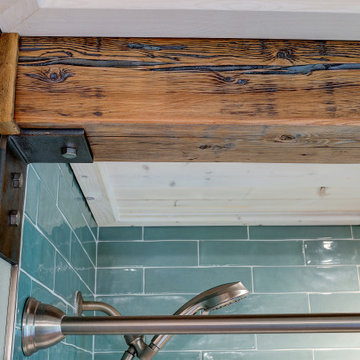
Источник вдохновения для домашнего уюта: большая ванная комната в стиле кантри с ванной в нише, душем над ванной, унитазом-моноблоком, синей плиткой, керамической плиткой, бежевыми стенами, полом из керамической плитки, врезной раковиной, бежевым полом, шторкой для ванной, белой столешницей, сиденьем для душа, тумбой под две раковины, напольной тумбой, потолком из вагонки, стенами из вагонки, фасадами цвета дерева среднего тона и столешницей из гранита

Same bathroom, after renovation.
Стильный дизайн: главная ванная комната среднего размера в стиле кантри с светлыми деревянными фасадами, отдельно стоящей ванной, открытым душем, черно-белой плиткой, керамогранитной плиткой, белыми стенами, полом из керамогранита, мраморной столешницей, черным полом, открытым душем, белой столешницей, тумбой под две раковины, напольной тумбой, потолком из вагонки и стенами из вагонки - последний тренд
Стильный дизайн: главная ванная комната среднего размера в стиле кантри с светлыми деревянными фасадами, отдельно стоящей ванной, открытым душем, черно-белой плиткой, керамогранитной плиткой, белыми стенами, полом из керамогранита, мраморной столешницей, черным полом, открытым душем, белой столешницей, тумбой под две раковины, напольной тумбой, потолком из вагонки и стенами из вагонки - последний тренд
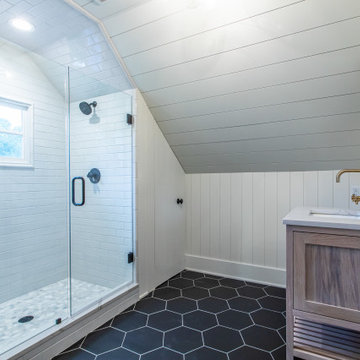
Стильный дизайн: ванная комната с фасадами в стиле шейкер, светлыми деревянными фасадами, белой плиткой, белыми стенами, черным полом, белой столешницей, тумбой под одну раковину, встроенной тумбой, потолком из вагонки и стенами из вагонки - последний тренд
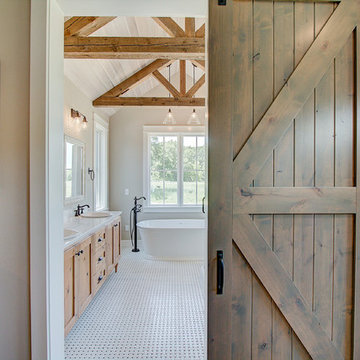
A modern replica of the ole farm home. The beauty and warmth of yesterday, combined with the luxury of today's finishes of windows, high ceilings, lighting fixtures, reclaimed flooring and beams and much more.
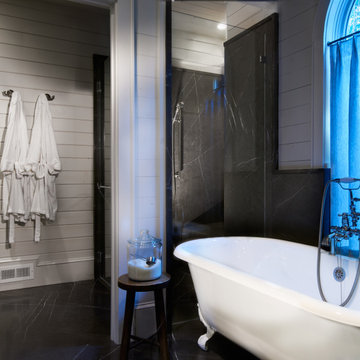
Wonderful modern home overlooking Lake Glenville. Open plan with adjacent butler bar/laundry
Свежая идея для дизайна: главная ванная комната среднего размера, в белых тонах с отделкой деревом: освещение в стиле неоклассика (современная классика) с фасадами с утопленной филенкой, белыми фасадами, угловым душем, унитазом-моноблоком, белыми стенами, паркетным полом среднего тона, врезной раковиной, столешницей из гранита, коричневым полом, душем с распашными дверями, белой столешницей, тумбой под две раковины, потолком из вагонки и стенами из вагонки - отличное фото интерьера
Свежая идея для дизайна: главная ванная комната среднего размера, в белых тонах с отделкой деревом: освещение в стиле неоклассика (современная классика) с фасадами с утопленной филенкой, белыми фасадами, угловым душем, унитазом-моноблоком, белыми стенами, паркетным полом среднего тона, врезной раковиной, столешницей из гранита, коричневым полом, душем с распашными дверями, белой столешницей, тумбой под две раковины, потолком из вагонки и стенами из вагонки - отличное фото интерьера
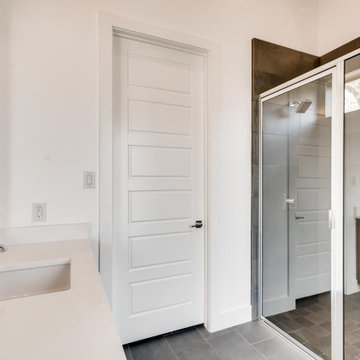
Источник вдохновения для домашнего уюта: большой совмещенный санузел в стиле модернизм с плоскими фасадами, белыми фасадами, отдельно стоящей ванной, открытым душем, унитазом-моноблоком, серой плиткой, мраморной плиткой, белыми стенами, полом из керамической плитки, душевой кабиной, монолитной раковиной, мраморной столешницей, серым полом, душем с распашными дверями, белой столешницей, тумбой под две раковины, встроенной тумбой, потолком из вагонки и стенами из вагонки

Идея дизайна: ванная комната среднего размера в морском стиле с открытыми фасадами, душем над ванной, унитазом-моноблоком, белыми стенами, полом из керамической плитки, душевой кабиной, раковиной с несколькими смесителями, мраморной столешницей, синим полом, шторкой для ванной, белой столешницей, тумбой под одну раковину, напольной тумбой, потолком из вагонки и стенами из вагонки
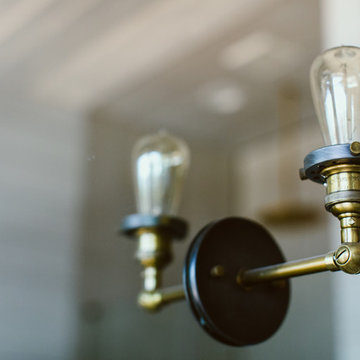
Farmhouse shabby chic house with traditional, transitional, and modern elements mixed. Shiplap reused and white paint material palette combined with original hard hardwood floors, dark brown painted trim, vaulted ceilings, concrete tiles and concrete counters, copper and brass industrial accents.
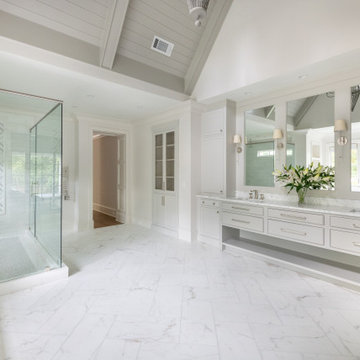
Master Bathroom
Идея дизайна: ванная комната в современном стиле с белой плиткой, мраморной столешницей, белым полом, белой столешницей, тумбой под две раковины и потолком из вагонки
Идея дизайна: ванная комната в современном стиле с белой плиткой, мраморной столешницей, белым полом, белой столешницей, тумбой под две раковины и потолком из вагонки
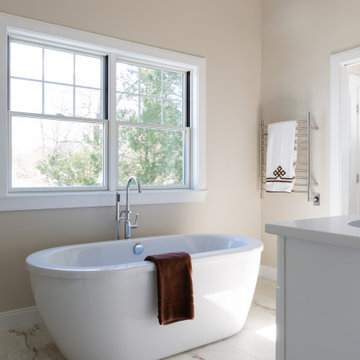
Needham Spec House. Primary Bathroom: Schrock cabinets Double vanity with Newport Brass fixtures, freestanding tub, oversized shower, cathedral ceiling with nickel gap. Quartz counter. Main floor and Shower wall tiles 12 x 24 porcelain on the horizontal. Custom shower niche with quartz windowsill bottom and bench. Hexagon tile shower floor. Trim color Benjamin Moore Chantilly Lace. Wall color and lights provided by BUYER. Photography by Sheryl Kalis. Construction by Veatch Property Development.
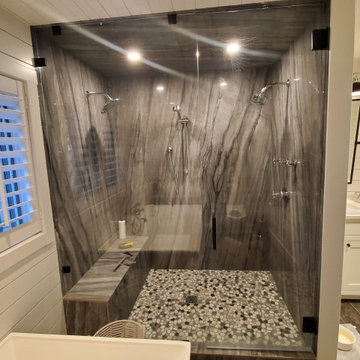
VonTobelValpo designer Jim Bolka went above and beyond with this farmhouse bathroom remodel featuring Boral waterproof shiplap walls & ceilings, dual-vanities with Amerock vanity knobs & pulls, & Kohler drop-in sinks, mirror & wall mounted lights. The shower features Daltile pebbled floor, Grohe custom shower valves, a MGM glass shower door & Thermasol steam cam lights. The solid acrylic freestanding tub is by MTI & the wall-mounted toilet & bidet are by Toto. A Schluter heated floor system ensures the owner won’t get a chill in the winter. Want to replicate this look in your home? Contact us today to request a free design consultation!
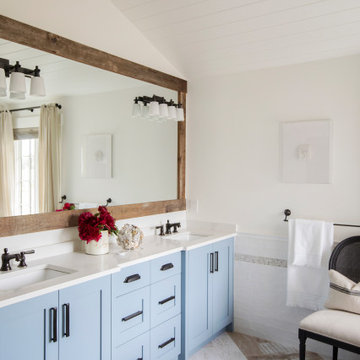
Свежая идея для дизайна: главная ванная комната в стиле кантри с синими фасадами, белыми стенами, белой столешницей, тумбой под две раковины и потолком из вагонки - отличное фото интерьера
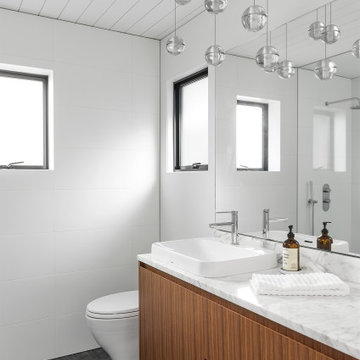
Свежая идея для дизайна: большая ванная комната в современном стиле с плоскими фасадами, фасадами цвета дерева среднего тона, белыми стенами, полом из керамогранита, душевой кабиной, настольной раковиной, серым полом, белой столешницей, подвесной тумбой и потолком из вагонки - отличное фото интерьера
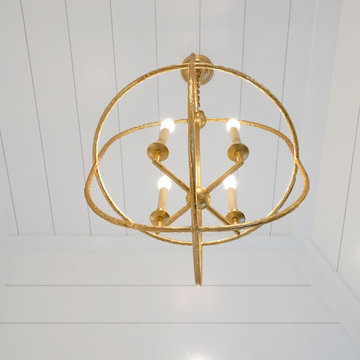
Our Lakewood clients came to Advance Design dreaming of a home spa with fresh, clean, elegant details. The design process was important, as our clients had found polished nickel sconces that set the tone for the design. Our designer moved the toilet to the other side of the existing layout to open up the space and let more light in. Once the layout was set and the 3D illustrations completed, our clients were sold.
The finished product is better than our clients ever imagined. They achieved a five-star master bath feel in the comfort of their own home. The fresh and clean vibe is evident in the master bath vanity, with Sea Salt Maple Cabinets from Medallion. These bright white cabinets are complemented by the Calacatta Quartz countertop with undermount sinks and stainless-steel Kohler faucets.
Hexagon Firenze Carrara Honed tile covers the floor, and shower floor adding stunning texture. A large glass shower is lined by 4 x 12” Firenze Carrara Polished tile that matches the flooring. The stainless-steel shower fixtures from Rohl are truly unique. Gold accents in the mirror and pendant light fixture contrast the bright white colors of the tub and walls. It wouldn’t be surprising to see this bathroom in a five-star hotel.
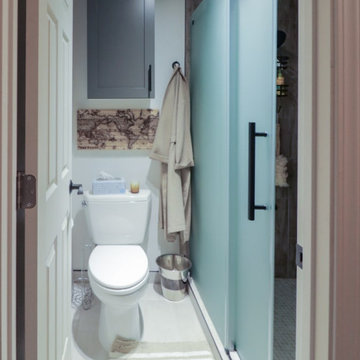
The kitchen and bathroom renovations have resulted in a large Main House with modern grey accents. The kitchen was upgraded with new quartz countertops, cabinetry, an under-mount sink, and stainless steel appliances, including a double oven. The white farm sink looks excellent when combined with the Havenwood chevron mosaic porcelain tile. Over the island kitchen island panel, functional recessed lighting, and pendant lights provide that luxury air.
Remarkable features such as the tile flooring, a tile shower, and an attractive screen door slider were used in the bathroom remodeling. The Feiss Mercer Oil-Rubbed Bronze Bathroom Vanity Light, which is well-blended to the Grey Shakers cabinet and Jeffrey Alexander Merrick Cabinet Pull in Matte Black serving as sink base cabinets, has become a centerpiece of this bathroom renovation.
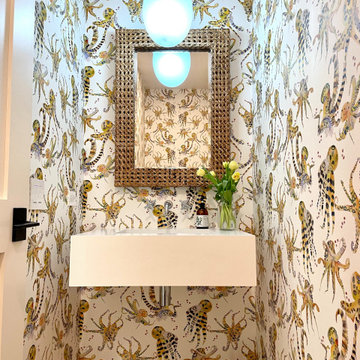
The floating sink combined with the wall mounted faucet and globe pendant all contrast nicely against the organic rattan mirror. They are all the perfect juxtaposition to the elevated octopus wallpaper!!
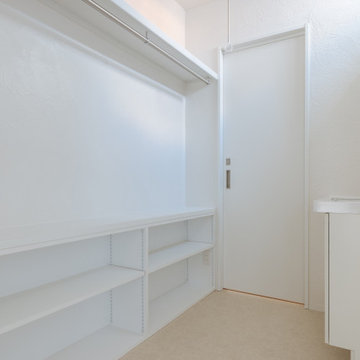
Стильный дизайн: маленький туалет в скандинавском стиле с плоскими фасадами, биде, белой плиткой, зелеными стенами, полом из винила, белой столешницей, потолком из вагонки и стенами из вагонки для на участке и в саду - последний тренд
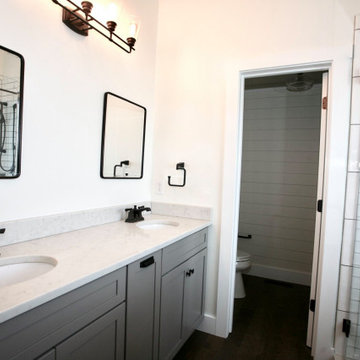
На фото: большая главная ванная комната в стиле кантри с фасадами в стиле шейкер, серыми фасадами, душем в нише, раздельным унитазом, белой плиткой, керамогранитной плиткой, белыми стенами, паркетным полом среднего тона, врезной раковиной, столешницей из искусственного кварца, коричневым полом, душем с распашными дверями, белой столешницей, сиденьем для душа, тумбой под две раковины, встроенной тумбой, потолком из вагонки и стенами из вагонки
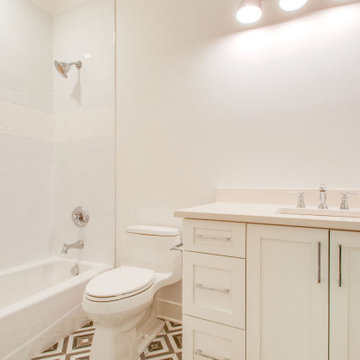
Custom bathroom vanity.
Источник вдохновения для домашнего уюта: детский совмещенный санузел среднего размера в стиле модернизм с фасадами в стиле шейкер, белыми фасадами, ванной в нише, душем над ванной, унитазом-моноблоком, белой плиткой, керамической плиткой, белыми стенами, полом из керамической плитки, врезной раковиной, столешницей из кварцита, разноцветным полом, шторкой для ванной, белой столешницей, тумбой под одну раковину, встроенной тумбой, потолком из вагонки и стенами из вагонки
Источник вдохновения для домашнего уюта: детский совмещенный санузел среднего размера в стиле модернизм с фасадами в стиле шейкер, белыми фасадами, ванной в нише, душем над ванной, унитазом-моноблоком, белой плиткой, керамической плиткой, белыми стенами, полом из керамической плитки, врезной раковиной, столешницей из кварцита, разноцветным полом, шторкой для ванной, белой столешницей, тумбой под одну раковину, встроенной тумбой, потолком из вагонки и стенами из вагонки
Санузел с белой столешницей и потолком из вагонки – фото дизайна интерьера
8

