Санузел с белой столешницей – фото дизайна интерьера
Сортировать:
Бюджет
Сортировать:Популярное за сегодня
61 - 80 из 9 944 фото
1 из 3
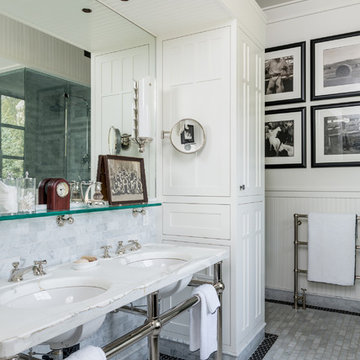
Источник вдохновения для домашнего уюта: ванная комната в классическом стиле с открытыми фасадами, серой плиткой, белой плиткой, плиткой мозаикой, белыми стенами, полом из мозаичной плитки, врезной раковиной, серым полом и белой столешницей
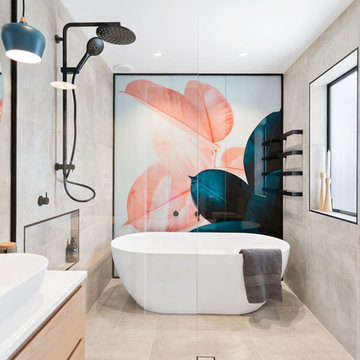
Свежая идея для дизайна: главная ванная комната в современном стиле с плоскими фасадами, светлыми деревянными фасадами, отдельно стоящей ванной, открытым душем, серой плиткой, цементной плиткой, серыми стенами, настольной раковиной, бежевым полом, открытым душем и белой столешницей - отличное фото интерьера
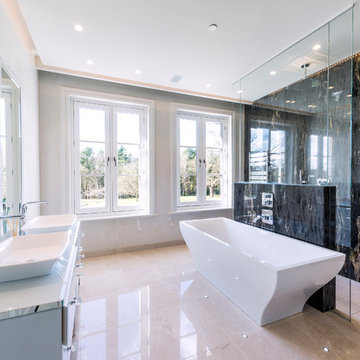
На фото: главная ванная комната в современном стиле с отдельно стоящей ванной, душевой комнатой, черной плиткой, серыми стенами, настольной раковиной, бежевым полом, открытым душем и белой столешницей

Источник вдохновения для домашнего уюта: туалет среднего размера в стиле неоклассика (современная классика) с разноцветными стенами, белой столешницей, открытыми фасадами, темным паркетным полом, консольной раковиной, мраморной столешницей и коричневым полом
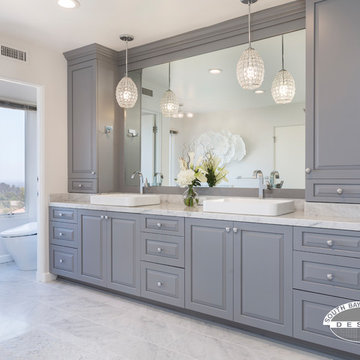
Идея дизайна: большая главная ванная комната в стиле неоклассика (современная классика) с фасадами с выступающей филенкой, серыми фасадами, отдельно стоящей ванной, открытым душем, унитазом-моноблоком, серой плиткой, мраморной плиткой, серыми стенами, мраморным полом, накладной раковиной, мраморной столешницей, серым полом, душем с распашными дверями и белой столешницей

На фото: ванная комната среднего размера в современном стиле с плоскими фасадами, белой плиткой, белыми стенами, настольной раковиной, белым полом, белой столешницей, темными деревянными фасадами, ванной в нише, душем над ванной, унитазом-моноблоком, плиткой кабанчик, полом из мозаичной плитки, душевой кабиной, мраморной столешницей и шторкой для ванной с

Alex
Пример оригинального дизайна: большая главная ванная комната в современном стиле с плоскими фасадами, темными деревянными фасадами, отдельно стоящей ванной, душевой комнатой, белой плиткой, мраморной плиткой, белыми стенами, мраморным полом, настольной раковиной, столешницей из искусственного камня, белым полом, душем с распашными дверями и белой столешницей
Пример оригинального дизайна: большая главная ванная комната в современном стиле с плоскими фасадами, темными деревянными фасадами, отдельно стоящей ванной, душевой комнатой, белой плиткой, мраморной плиткой, белыми стенами, мраморным полом, настольной раковиной, столешницей из искусственного камня, белым полом, душем с распашными дверями и белой столешницей

A four bedroom, two bathroom functional design that wraps around a central courtyard. This home embraces Mother Nature's natural light as much as possible. Whatever the season the sun has been embraced in the solar passive home, from the strategically placed north face openings directing light to the thermal mass exposed concrete slab, to the clerestory windows harnessing the sun into the exposed feature brick wall. Feature brickwork and concrete flooring flow from the interior to the exterior, marrying together to create a seamless connection. Rooftop gardens, thoughtful landscaping and cascading plants surrounding the alfresco and balcony further blurs this indoor/outdoor line.
Designer: Dalecki Design
Photographer: Dion Robeson
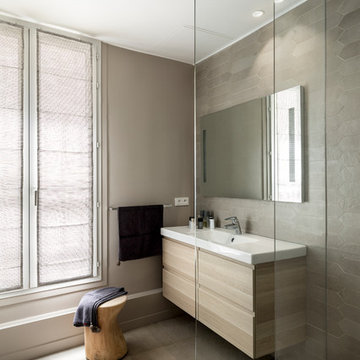
На фото: большая главная ванная комната с угловым душем, полом из керамической плитки, врезной раковиной, открытым душем и белой столешницей с

Источник вдохновения для домашнего уюта: маленькая главная ванная комната в средиземноморском стиле с отдельно стоящей ванной, душем над ванной, керамической плиткой, белыми стенами, полом из мозаичной плитки, подвесной раковиной, шторкой для ванной, белой столешницей, синей плиткой и бирюзовым полом для на участке и в саду

Bedwardine Road is our epic renovation and extension of a vast Victorian villa in Crystal Palace, south-east London.
Traditional architectural details such as flat brick arches and a denticulated brickwork entablature on the rear elevation counterbalance a kitchen that feels like a New York loft, complete with a polished concrete floor, underfloor heating and floor to ceiling Crittall windows.
Interiors details include as a hidden “jib” door that provides access to a dressing room and theatre lights in the master bathroom.
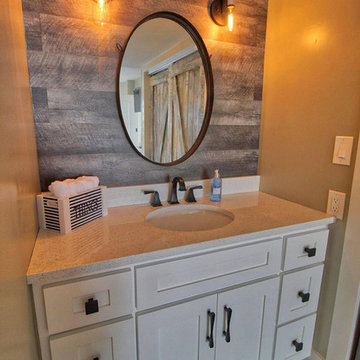
Пример оригинального дизайна: маленькая ванная комната в стиле кантри с фасадами в стиле шейкер, белыми фасадами, коричневой плиткой, серыми стенами, паркетным полом среднего тона, душевой кабиной, врезной раковиной, столешницей из искусственного кварца, коричневым полом и белой столешницей для на участке и в саду
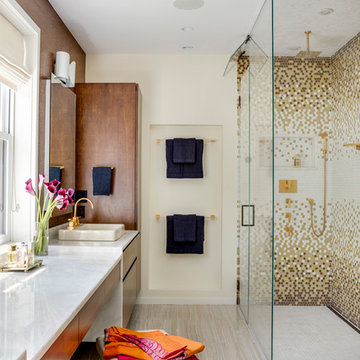
TEAM
Architect: LDa Architecture & Interiors
Interior Design: LDa Architecture & Interiors
Builder: Denali Construction
Landscape Architect: Michelle Crowley Landscape Architecture
Photographer: Greg Premru Photography
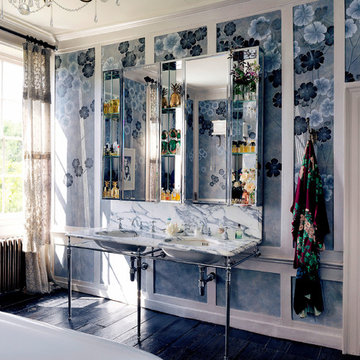
Interior Photography – Simon Brown
For its September Issue, Architectural Digest was invited to discover and unveil Kate Moss’ collaboration with the prestigious English wallpaper brand de Gournay. It is in the heart of Primrose Hill, in the fashion icon’s house, that her inimitable aesthetic sense is once yet demonstrated.
Already a long-standing de Gournay client, it should come as no surprise that she chose to join forces with the brand to create ‘Anemones in Light’, a beautiful chinoiserie wallcovering now part of the house’s permanent collection and showcased in her bathroom, reflecting her personal style: sleek and modern with a poetic touch.
This Art Deco-inspired masterpiece, made in custom Xuan paper, displays largescale hand-painted Anemones, symbol of luck according to Greek mythology. The intricate flowers, alongside shards of light hand-gilded in sterling silver metal leaf, superbly stand out on an ethereal background. This backdrop is painted in a hue named “Dusk”, referring to the supermodel’s favourite time of the day and reminiscent of “a summer night when it goes silvery-blue from the light of the moon”, as she stated in Architectural Digest.
The Double Lowther vanity basin suite, handmade using traditional methods, finds its place perfectly in this glamorous, romantic and relaxing atmosphere. Our largest basin unit constitutes a wonderful option for bathrooms providing sufficient space as this one. It features a stunning classic marble white Arabescato finish, hand-cut with detailed moulding and characterized by black veins, echoing with the flowers’ long stems. This precious piece also includes his and her deep and spacious basins, made in hand-poured china for a unique result. Its stand, created here in a chrome finish, blends in beautifully with the silver-tinted wallpaper and the embroidered curtains, made from saris, which are draped at the windows.
Last but not least: the mirrored sections, which create the illusion of a bigger room, have been designed in a way to outline the pre-existing wooden panelling with elegance. Here are displayed antique perfume bottles, golden ornaments and flowers.
de Gournay hand painted ‘Anemones in Light’ wallpaper
designed by Kate Moss in collaboration with de Gournay
‘Dusk’ design colours on custom Grey Painted Xuan Paper
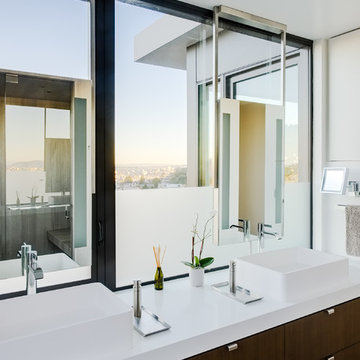
Joe Fletcher
Пример оригинального дизайна: ванная комната в стиле модернизм с плоскими фасадами, темными деревянными фасадами, белыми стенами, настольной раковиной, бежевым полом и белой столешницей
Пример оригинального дизайна: ванная комната в стиле модернизм с плоскими фасадами, темными деревянными фасадами, белыми стенами, настольной раковиной, бежевым полом и белой столешницей
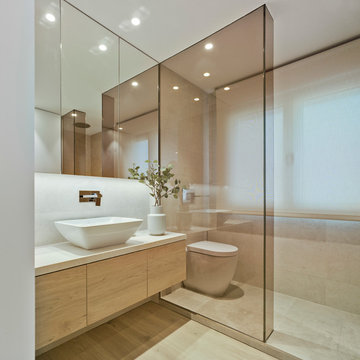
David Frutos
На фото: туалет в современном стиле с плоскими фасадами, настольной раковиной, белой столешницей, светлыми деревянными фасадами, инсталляцией, белыми стенами и бежевым полом
На фото: туалет в современном стиле с плоскими фасадами, настольной раковиной, белой столешницей, светлыми деревянными фасадами, инсталляцией, белыми стенами и бежевым полом

• Remodeled Eichler bathroom
• General Contractor: CKM Construction
• Custom Floating Vanity: Benicia Cabinetry
• Sink: Provided by the client
• Plumbing Fixtures: Hansgrohe
• Tub: Americh
• Floor and Wall Tile: Emil Ceramica
•Glass Tile: Island Stone / Waveline
• Brushed steel cabinet pulls
• Shower niche

Mel Carll
На фото: маленькая ванная комната в стиле неоклассика (современная классика) с открытыми фасадами, черными фасадами, угловым душем, раздельным унитазом, белой плиткой, плиткой кабанчик, белыми стенами, полом из цементной плитки, душевой кабиной, врезной раковиной, мраморной столешницей, разноцветным полом, душем с распашными дверями и белой столешницей для на участке и в саду
На фото: маленькая ванная комната в стиле неоклассика (современная классика) с открытыми фасадами, черными фасадами, угловым душем, раздельным унитазом, белой плиткой, плиткой кабанчик, белыми стенами, полом из цементной плитки, душевой кабиной, врезной раковиной, мраморной столешницей, разноцветным полом, душем с распашными дверями и белой столешницей для на участке и в саду
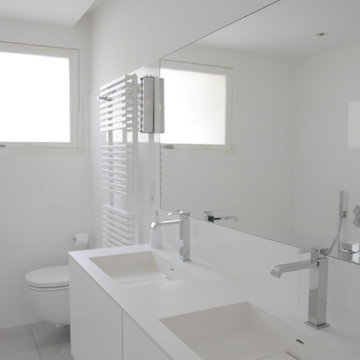
Grande salle de bain
На фото: большая главная ванная комната в современном стиле с фасадами с декоративным кантом, инсталляцией, белой плиткой, белыми стенами, консольной раковиной, столешницей из искусственного камня, белыми фасадами, отдельно стоящей ванной, открытым душем, керамической плиткой, полом из керамической плитки, серым полом, открытым душем, белой столешницей, тумбой под две раковины и подвесной тумбой
На фото: большая главная ванная комната в современном стиле с фасадами с декоративным кантом, инсталляцией, белой плиткой, белыми стенами, консольной раковиной, столешницей из искусственного камня, белыми фасадами, отдельно стоящей ванной, открытым душем, керамической плиткой, полом из керамической плитки, серым полом, открытым душем, белой столешницей, тумбой под две раковины и подвесной тумбой

www.emapeter.com
Стильный дизайн: большая главная ванная комната в современном стиле с плоскими фасадами, светлыми деревянными фасадами, отдельно стоящей ванной, белой плиткой, плиткой из листового камня, настольной раковиной, душем с распашными дверями, белой столешницей, душем без бортиков, унитазом-моноблоком, белыми стенами, мраморным полом, столешницей из искусственного кварца, белым полом и нишей - последний тренд
Стильный дизайн: большая главная ванная комната в современном стиле с плоскими фасадами, светлыми деревянными фасадами, отдельно стоящей ванной, белой плиткой, плиткой из листового камня, настольной раковиной, душем с распашными дверями, белой столешницей, душем без бортиков, унитазом-моноблоком, белыми стенами, мраморным полом, столешницей из искусственного кварца, белым полом и нишей - последний тренд
Санузел с белой столешницей – фото дизайна интерьера
4

