Санузел с белой плиткой и столешницей из переработанного стекла – фото дизайна интерьера
Сортировать:
Бюджет
Сортировать:Популярное за сегодня
61 - 80 из 133 фото
1 из 3
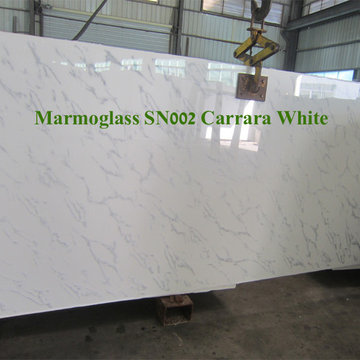
Crystallized Glass,crystallized glass panel, nano crystallized glass panel, crystallized white stone, glass marble,Thassos white, Ariston White, white carrara, crystallized stone,glass panel, minicrystal stone, no pore marmoglass, non-pore crystallized glass panel
Sell Marmoglass, Marmo Glass, Crystallized Glass Panel, Crystal White Stone, Artificial White Marb from China Marmoglass Co.Limitd
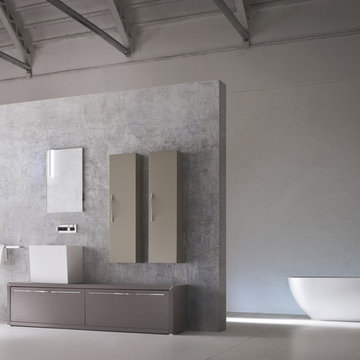
Acquaforte
Стильный дизайн: маленькая ванная комната в стиле модернизм с монолитной раковиной, плоскими фасадами, темными деревянными фасадами, столешницей из переработанного стекла, отдельно стоящей ванной, угловым душем, унитазом-моноблоком, белой плиткой, керамической плиткой, серыми стенами, полом из керамической плитки и душевой кабиной для на участке и в саду - последний тренд
Стильный дизайн: маленькая ванная комната в стиле модернизм с монолитной раковиной, плоскими фасадами, темными деревянными фасадами, столешницей из переработанного стекла, отдельно стоящей ванной, угловым душем, унитазом-моноблоком, белой плиткой, керамической плиткой, серыми стенами, полом из керамической плитки и душевой кабиной для на участке и в саду - последний тренд
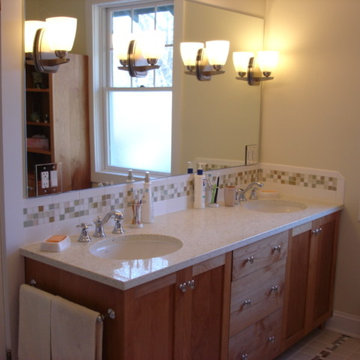
Double sink where bathtub used to be.
Fern Allison
На фото: ванная комната среднего размера в классическом стиле с фасадами в стиле шейкер, фасадами цвета дерева среднего тона, белой плиткой, стеклянной плиткой, бежевыми стенами, полом из керамической плитки, душевой кабиной, врезной раковиной и столешницей из переработанного стекла с
На фото: ванная комната среднего размера в классическом стиле с фасадами в стиле шейкер, фасадами цвета дерева среднего тона, белой плиткой, стеклянной плиткой, бежевыми стенами, полом из керамической плитки, душевой кабиной, врезной раковиной и столешницей из переработанного стекла с
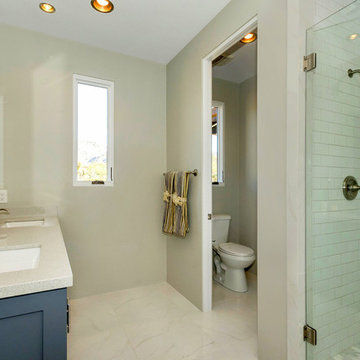
Свежая идея для дизайна: ванная комната среднего размера в современном стиле с фасадами в стиле шейкер, синими фасадами, душем в нише, раздельным унитазом, белой плиткой, плиткой кабанчик, бежевыми стенами, мраморным полом, врезной раковиной и столешницей из переработанного стекла - отличное фото интерьера
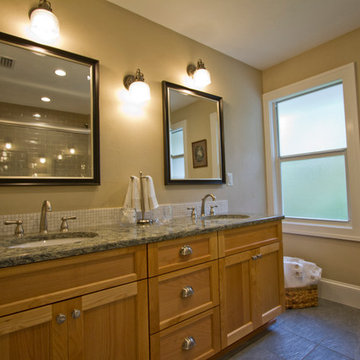
Christian Marsch Photography
Источник вдохновения для домашнего уюта: ванная комната среднего размера в классическом стиле с плоскими фасадами, светлыми деревянными фасадами, ванной в нише, душем в нише, раздельным унитазом, белой плиткой, каменной плиткой, бежевыми стенами, полом из керамогранита, душевой кабиной, столешницей из переработанного стекла и врезной раковиной
Источник вдохновения для домашнего уюта: ванная комната среднего размера в классическом стиле с плоскими фасадами, светлыми деревянными фасадами, ванной в нише, душем в нише, раздельным унитазом, белой плиткой, каменной плиткой, бежевыми стенами, полом из керамогранита, душевой кабиной, столешницей из переработанного стекла и врезной раковиной
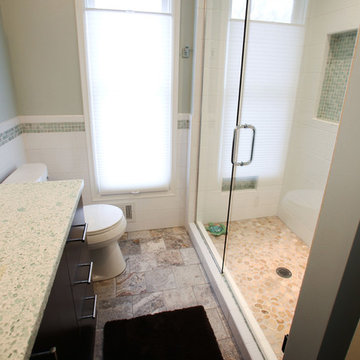
Photo Credit: Lisa Brunell
На фото: ванная комната среднего размера в морском стиле с монолитной раковиной, плоскими фасадами, темными деревянными фасадами, столешницей из переработанного стекла, душем в нише, раздельным унитазом, белой плиткой, керамической плиткой, синими стенами и полом из травертина
На фото: ванная комната среднего размера в морском стиле с монолитной раковиной, плоскими фасадами, темными деревянными фасадами, столешницей из переработанного стекла, душем в нише, раздельным унитазом, белой плиткой, керамической плиткой, синими стенами и полом из травертина
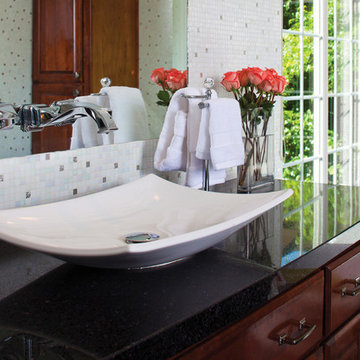
This traditional bathroom has a updated look with these black floors, shower and custom mosaic mix using white gold. The flooring, shower and counter tops are made from recycled granite and glass, the color is 655. The mosaic mix uses white gold.
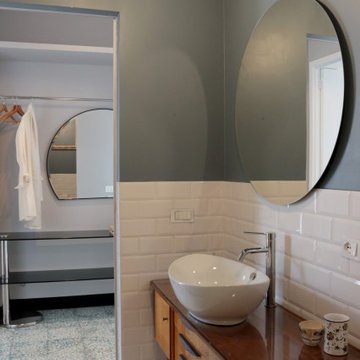
Nel nuovo bagno, al centro della stanza, un tappeto di cementine di graniglia realizzato con il pavimento originale, pareti e soffitto pitturate di un blu intenso e una console vintage trasformata in mobile bagno.
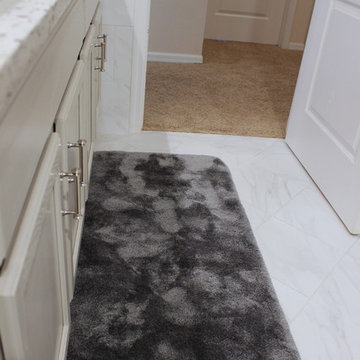
Свежая идея для дизайна: ванная комната в современном стиле с фасадами с утопленной филенкой, белыми фасадами, белой плиткой, керамогранитной плиткой, белыми стенами, полом из керамогранита, настольной раковиной и столешницей из переработанного стекла - отличное фото интерьера
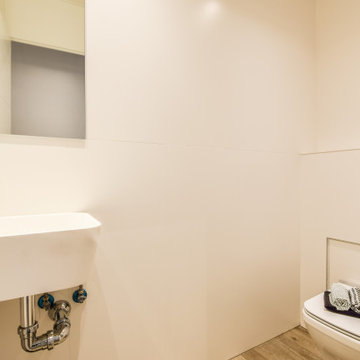
Home Staging piso piloto en Madrid
Стильный дизайн: маленький туалет в стиле модернизм с белыми фасадами, инсталляцией, белой плиткой, плиткой из листового стекла, белыми стенами, полом из керамогранита, подвесной раковиной, столешницей из переработанного стекла, коричневым полом, белой столешницей и подвесной тумбой для на участке и в саду - последний тренд
Стильный дизайн: маленький туалет в стиле модернизм с белыми фасадами, инсталляцией, белой плиткой, плиткой из листового стекла, белыми стенами, полом из керамогранита, подвесной раковиной, столешницей из переработанного стекла, коричневым полом, белой столешницей и подвесной тумбой для на участке и в саду - последний тренд
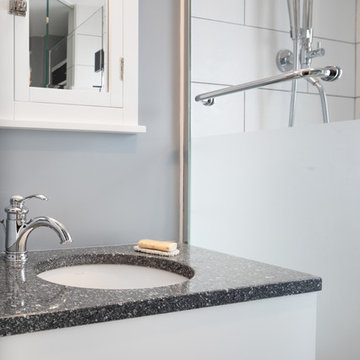
This 1907 home in the Ericsson neighborhood of South Minneapolis needed some love. A tiny, nearly unfunctional kitchen and leaking bathroom were ready for updates. The homeowners wanted to embrace their heritage, and also have a simple and sustainable space for their family to grow. The new spaces meld the home’s traditional elements with Traditional Scandinavian design influences.
In the kitchen, a wall was opened to the dining room for natural light to carry between rooms and to create the appearance of space. Traditional Shaker style/flush inset custom white cabinetry with paneled front appliances were designed for a clean aesthetic. Custom recycled glass countertops, white subway tile, Kohler sink and faucet, beadboard ceilings, and refinished existing hardwood floors complete the kitchen after all new electrical and plumbing.
In the bathroom, we were limited by space! After discussing the homeowners’ use of space, the decision was made to eliminate the existing tub for a new walk-in shower. By installing a curbless shower drain, floating sink and shelving, and wall-hung toilet; Castle was able to maximize floor space! White cabinetry, Kohler fixtures, and custom recycled glass countertops were carried upstairs to connect to the main floor remodel.
White and black porcelain hex floors, marble accents, and oversized white tile on the walls perfect the space for a clean and minimal look, without losing its traditional roots! We love the black accents in the bathroom, including black edge on the shower niche and pops of black hex on the floors.
Tour this project in person, September 28 – 29, during the 2019 Castle Home Tour!
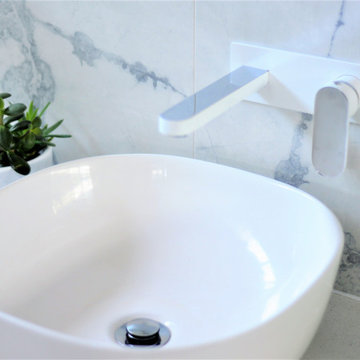
Leading the charge with mirror finish gloss white tapware
На фото: главная ванная комната среднего размера в стиле ретро с накладной ванной, двойным душем, унитазом-моноблоком, белой плиткой, керамогранитной плиткой, белыми стенами, полом из керамогранита, настольной раковиной, столешницей из переработанного стекла, белым полом, душем с раздвижными дверями, белой столешницей, тумбой под одну раковину и подвесной тумбой с
На фото: главная ванная комната среднего размера в стиле ретро с накладной ванной, двойным душем, унитазом-моноблоком, белой плиткой, керамогранитной плиткой, белыми стенами, полом из керамогранита, настольной раковиной, столешницей из переработанного стекла, белым полом, душем с раздвижными дверями, белой столешницей, тумбой под одну раковину и подвесной тумбой с
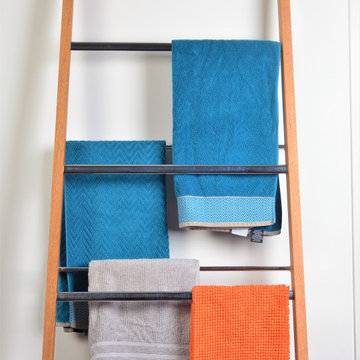
Custom made leaning towel rail in hardwood with shelf modelled by 'Barkly' the Dachshund
На фото: главная ванная комната среднего размера в стиле ретро с накладной ванной, двойным душем, унитазом-моноблоком, белой плиткой, керамогранитной плиткой, белыми стенами, полом из керамогранита, настольной раковиной, столешницей из переработанного стекла, белым полом, душем с раздвижными дверями, белой столешницей, тумбой под одну раковину и подвесной тумбой с
На фото: главная ванная комната среднего размера в стиле ретро с накладной ванной, двойным душем, унитазом-моноблоком, белой плиткой, керамогранитной плиткой, белыми стенами, полом из керамогранита, настольной раковиной, столешницей из переработанного стекла, белым полом, душем с раздвижными дверями, белой столешницей, тумбой под одну раковину и подвесной тумбой с
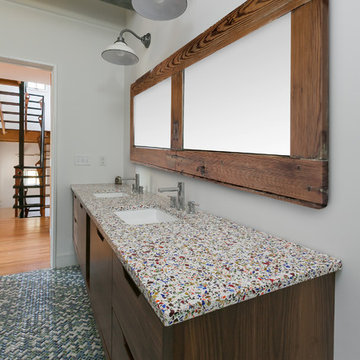
На фото: большая главная ванная комната в современном стиле с плоскими фасадами, темными деревянными фасадами, душем в нише, унитазом-моноблоком, белой плиткой, плиткой кабанчик, белыми стенами, врезной раковиной, столешницей из переработанного стекла, разноцветным полом, открытым душем и полом из мозаичной плитки с
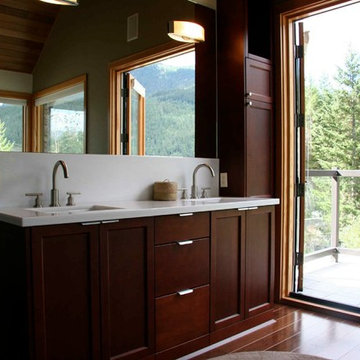
Пример оригинального дизайна: огромная главная ванная комната в стиле неоклассика (современная классика) с фасадами с декоративным кантом, коричневыми фасадами, отдельно стоящей ванной, угловым душем, унитазом-моноблоком, белой плиткой, каменной плиткой, коричневыми стенами, темным паркетным полом, накладной раковиной, столешницей из переработанного стекла, коричневым полом и душем с распашными дверями
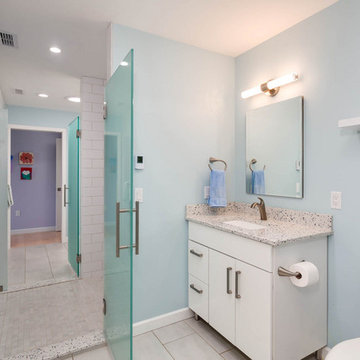
bathroom with shared shower
Свежая идея для дизайна: детская ванная комната среднего размера в стиле лофт с плоскими фасадами, белыми фасадами, душевой комнатой, раздельным унитазом, белой плиткой, керамогранитной плиткой, синими стенами, полом из керамогранита, врезной раковиной, столешницей из переработанного стекла, серым полом, душем с распашными дверями и черной столешницей - отличное фото интерьера
Свежая идея для дизайна: детская ванная комната среднего размера в стиле лофт с плоскими фасадами, белыми фасадами, душевой комнатой, раздельным унитазом, белой плиткой, керамогранитной плиткой, синими стенами, полом из керамогранита, врезной раковиной, столешницей из переработанного стекла, серым полом, душем с распашными дверями и черной столешницей - отличное фото интерьера
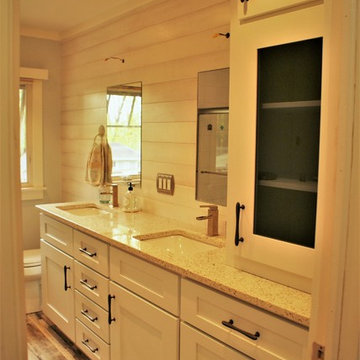
Cape Cod Inspired Bathroom
Light Blue Cabinetry
Slate Hardware and Grey Glass
Recycled Glass Counter-top
Semi-Transparent Wall Planking
Frameless Mirrors
Square Double Sink
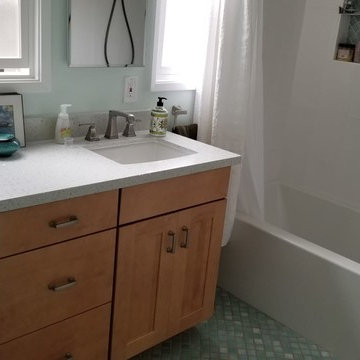
This transitional bathroom incorporates soft wood tones with various shades of green used throughout the room providing a nice transitional feel.
The sea foam green walls tastefully complement the darker green tiles used on the bathroom floor and in the inset shower shelf.
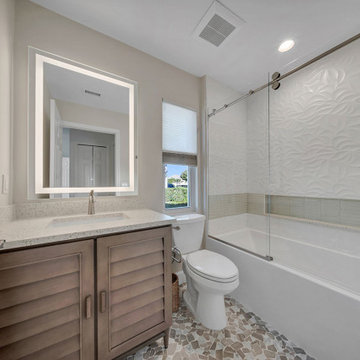
In the guest hall bath, she curated a space inspired by nature, utilizing wave tiles and light greens to evoke a spa-like atmosphere. The stylish and functional vanity reflects her preference for clean lines and ample storage.
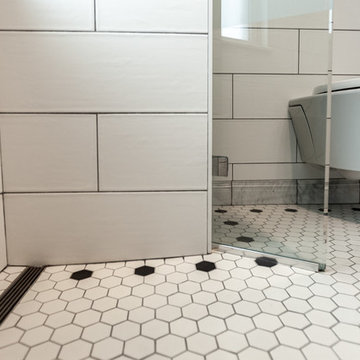
This 1907 home in the Ericsson neighborhood of South Minneapolis needed some love. A tiny, nearly unfunctional kitchen and leaking bathroom were ready for updates. The homeowners wanted to embrace their heritage, and also have a simple and sustainable space for their family to grow. The new spaces meld the home’s traditional elements with Traditional Scandinavian design influences.
In the kitchen, a wall was opened to the dining room for natural light to carry between rooms and to create the appearance of space. Traditional Shaker style/flush inset custom white cabinetry with paneled front appliances were designed for a clean aesthetic. Custom recycled glass countertops, white subway tile, Kohler sink and faucet, beadboard ceilings, and refinished existing hardwood floors complete the kitchen after all new electrical and plumbing.
In the bathroom, we were limited by space! After discussing the homeowners’ use of space, the decision was made to eliminate the existing tub for a new walk-in shower. By installing a curbless shower drain, floating sink and shelving, and wall-hung toilet; Castle was able to maximize floor space! White cabinetry, Kohler fixtures, and custom recycled glass countertops were carried upstairs to connect to the main floor remodel.
White and black porcelain hex floors, marble accents, and oversized white tile on the walls perfect the space for a clean and minimal look, without losing its traditional roots! We love the black accents in the bathroom, including black edge on the shower niche and pops of black hex on the floors.
Tour this project in person, September 28 – 29, during the 2019 Castle Home Tour!
Санузел с белой плиткой и столешницей из переработанного стекла – фото дизайна интерьера
4

