Санузел с белой плиткой и раковиной с пьедесталом – фото дизайна интерьера
Сортировать:
Бюджет
Сортировать:Популярное за сегодня
201 - 220 из 5 998 фото
1 из 3
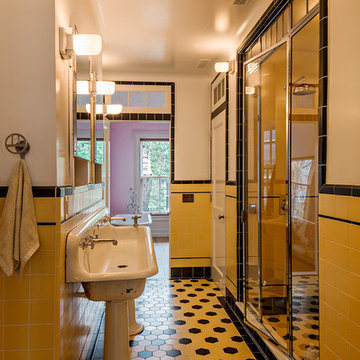
photography by Matthew Placek
Источник вдохновения для домашнего уюта: большая главная ванная комната в классическом стиле с ванной на ножках, открытым душем, белой плиткой, керамической плиткой, желтыми стенами, полом из керамической плитки, раковиной с пьедесталом, желтым полом и душем с распашными дверями
Источник вдохновения для домашнего уюта: большая главная ванная комната в классическом стиле с ванной на ножках, открытым душем, белой плиткой, керамической плиткой, желтыми стенами, полом из керамической плитки, раковиной с пьедесталом, желтым полом и душем с распашными дверями
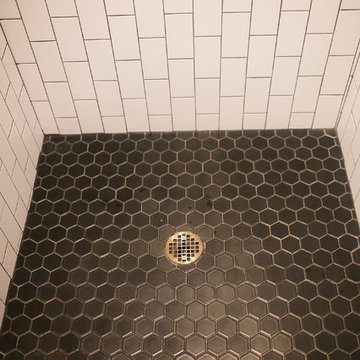
Идея дизайна: ванная комната среднего размера в современном стиле с открытыми фасадами, открытым душем, белой плиткой, плиткой кабанчик, белыми стенами, полом из мозаичной плитки, душевой кабиной, раковиной с пьедесталом, черным полом и открытым душем
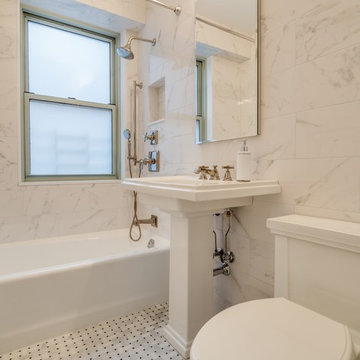
Athos Kyriakides
Свежая идея для дизайна: маленькая главная ванная комната в стиле неоклассика (современная классика) с ванной в нише, душем над ванной, раздельным унитазом, белой плиткой, мраморным полом, раковиной с пьедесталом, мраморной столешницей, мраморной плиткой, белыми стенами, серым полом и шторкой для ванной для на участке и в саду - отличное фото интерьера
Свежая идея для дизайна: маленькая главная ванная комната в стиле неоклассика (современная классика) с ванной в нише, душем над ванной, раздельным унитазом, белой плиткой, мраморным полом, раковиной с пьедесталом, мраморной столешницей, мраморной плиткой, белыми стенами, серым полом и шторкой для ванной для на участке и в саду - отличное фото интерьера
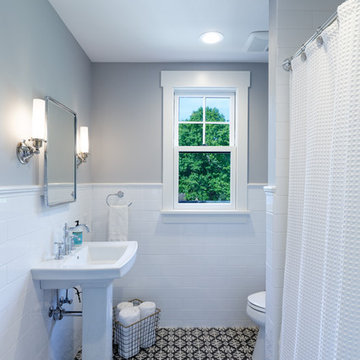
The third floor guest bath features a fun bold print tile, pedestal sink, tile wainscoting, and chrome sconces.
William Manning Photography
На фото: ванная комната среднего размера в стиле неоклассика (современная классика) с серыми стенами, душевой кабиной, раковиной с пьедесталом, ванной в нише, душем над ванной, раздельным унитазом, белой плиткой, плиткой кабанчик, разноцветным полом и шторкой для ванной
На фото: ванная комната среднего размера в стиле неоклассика (современная классика) с серыми стенами, душевой кабиной, раковиной с пьедесталом, ванной в нише, душем над ванной, раздельным унитазом, белой плиткой, плиткой кабанчик, разноцветным полом и шторкой для ванной
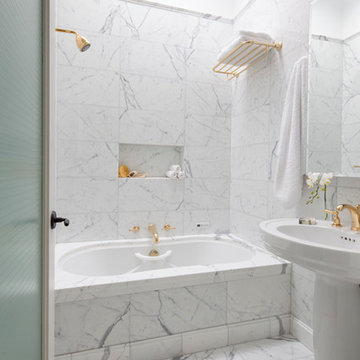
ASID Design Excellence First Place Residential – Whole House Under 2,500 SF: Michael Merrill Design Studio completely remodeled this Edwardian penthouse in a way that honored his client’s vision of having each room distinct from one another, ranging in styles from traditional to modern.
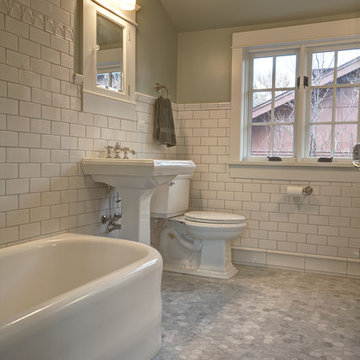
На фото: главная ванная комната среднего размера в современном стиле с накладной ванной, зелеными стенами, раковиной с пьедесталом, душем над ванной, раздельным унитазом, белой плиткой, керамической плиткой и полом из мозаичной плитки
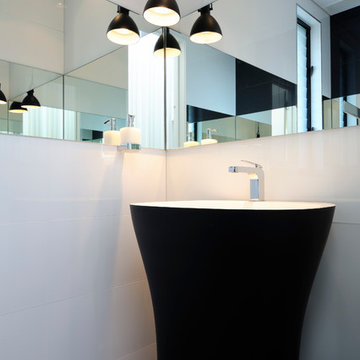
На фото: маленький туалет в современном стиле с раковиной с пьедесталом, белой плиткой, керамической плиткой и белыми стенами для на участке и в саду с
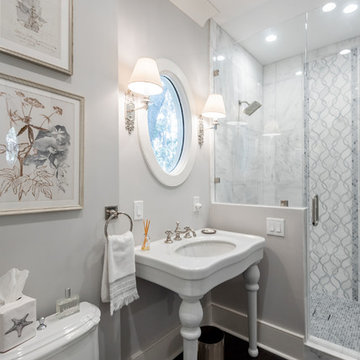
Photography by Keen Eye Marketing
На фото: маленькая ванная комната в стиле неоклассика (современная классика) с унитазом-моноблоком, серой плиткой, белой плиткой, серыми стенами, темным паркетным полом, раковиной с пьедесталом, коричневым полом, душем с распашными дверями и душем в нише для на участке и в саду с
На фото: маленькая ванная комната в стиле неоклассика (современная классика) с унитазом-моноблоком, серой плиткой, белой плиткой, серыми стенами, темным паркетным полом, раковиной с пьедесталом, коричневым полом, душем с распашными дверями и душем в нише для на участке и в саду с
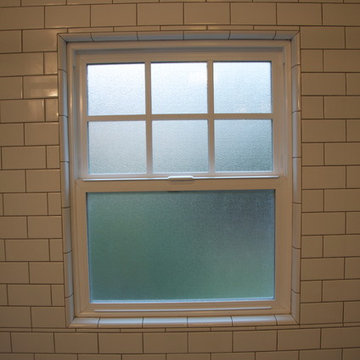
Идея дизайна: ванная комната среднего размера в классическом стиле с душем в нише, белой плиткой, плиткой кабанчик, белыми стенами, полом из мозаичной плитки, душевой кабиной, раковиной с пьедесталом, серым полом и душем с распашными дверями
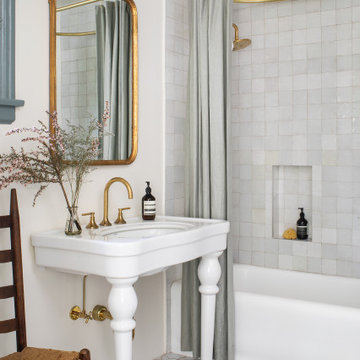
An airy classic bathroom with a pedestal sink, brass fixtures and zellige tiles.
Стильный дизайн: главная ванная комната среднего размера в стиле фьюжн с белыми фасадами, ванной в нише, душем над ванной, белой плиткой, керамической плиткой, белыми стенами, полом из керамической плитки, раковиной с пьедесталом, белым полом, шторкой для ванной, белой столешницей, тумбой под одну раковину и напольной тумбой - последний тренд
Стильный дизайн: главная ванная комната среднего размера в стиле фьюжн с белыми фасадами, ванной в нише, душем над ванной, белой плиткой, керамической плиткой, белыми стенами, полом из керамической плитки, раковиной с пьедесталом, белым полом, шторкой для ванной, белой столешницей, тумбой под одну раковину и напольной тумбой - последний тренд

In this 90's cape cod home, we used the space from an overly large bedroom, an oddly deep but narrow closet and the existing garden-tub focused master bath with two dormers, to create a master suite trio that was perfectly proportioned to the client's needs. They wanted a much larger closet but also wanted a large dual shower, and a better-proportioned tub. We stuck with pedestal sinks but upgraded them to large recessed medicine cabinets, vintage styled. And they loved the idea of a concrete floor and large stone walls with low maintenance. For the walls, we brought in a European product that is new for the U.S. - Porcelain Panels that are an eye-popping 5.5 ft. x 10.5 ft. We used a 2ft x 4ft concrete-look porcelain tile for the floor. This bathroom has a mix of low and high ceilings, but a functional arrangement instead of the dreaded “vault-for-no-purpose-bathroom”. We used 8.5 ft ceiling areas for both the shower and the vanity’s producing a symmetry about the toilet room door. The right runner-rug in the center of this bath (not shown yet unfortunately), completes the functional layout, and will look pretty good too.
Of course, no design is close to finished without plenty of well thought out light. The bathroom uses all low-heat, high lumen, LED, 7” low profile surface mounting lighting (whoa that’s a mouthful- but, lighting is critical!). Two 7” LED fixtures light up the shower and the tub and we added two heat lamps for this open shower design. The shower also has a super-quiet moisture-exhaust fan. The customized (ikea) closet has the same lighting and the vanity space has both flanking and overhead LED lighting at 3500K temperature. Natural Light? Yes, and lot’s of it. On the second floor facing the woods, we added custom-sized operable casement windows in the shower, and custom antiqued expansive 4-lite doors on both the toilet room door and the main bath entry which is also a pocket door with a transom over it. We incorporated the trim style: fluted trims and door pediments, that was already throughout the home into these spaces, and we blended vintage and classic elements using modern proportions & patterns along with mix of metal finishes that were in tonal agreement with a simple color scheme. We added teak shower shelves and custom antiqued pine doors, adding these natural wood accents for that subtle warm contrast – and we presented!
Oh btw – we also matched the expansive doors we put in the master bath, on the front entry door, and added some gas lanterns on either side. We also replaced all the carpet in the home and upgraded their stairs with metal balusters and new handrails and coloring.
This client couple, they’re in love again!
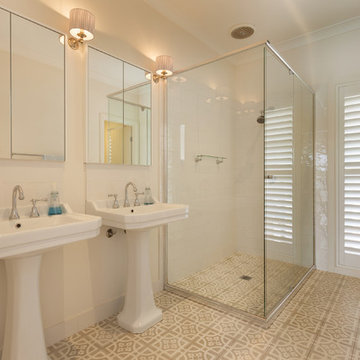
Стильный дизайн: главная ванная комната среднего размера в морском стиле с угловым душем, белой плиткой, белыми стенами, раковиной с пьедесталом, бежевым полом, душем с раздвижными дверями и полом из цементной плитки - последний тренд
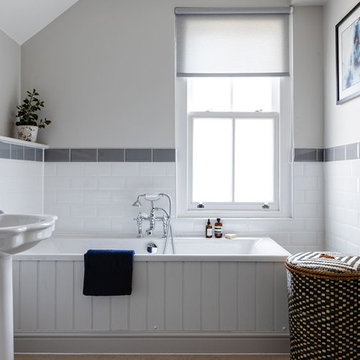
Design by: Pia Pelkonen
Photography by: Anna Yanovski
На фото: ванная комната среднего размера в классическом стиле с накладной ванной, белой плиткой, серой плиткой, керамической плиткой, серыми стенами, душем над ванной, душевой кабиной и раковиной с пьедесталом с
На фото: ванная комната среднего размера в классическом стиле с накладной ванной, белой плиткой, серой плиткой, керамической плиткой, серыми стенами, душем над ванной, душевой кабиной и раковиной с пьедесталом с
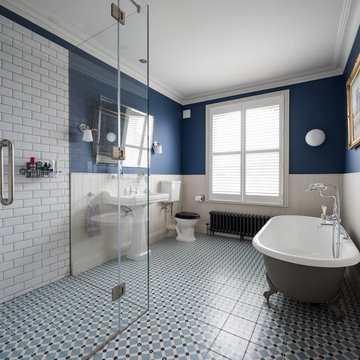
Пример оригинального дизайна: главная ванная комната в классическом стиле с ванной на ножках, угловым душем, раздельным унитазом, белой плиткой, плиткой кабанчик, разноцветными стенами, раковиной с пьедесталом, синим полом и душем с распашными дверями
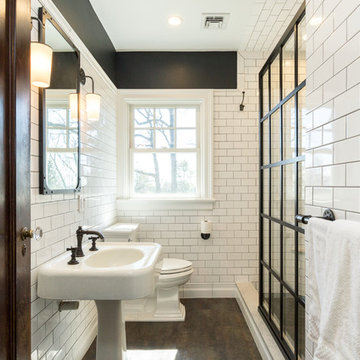
На фото: ванная комната в классическом стиле с душем в нише, белой плиткой, плиткой кабанчик, черными стенами, раковиной с пьедесталом, серым полом и открытым душем с
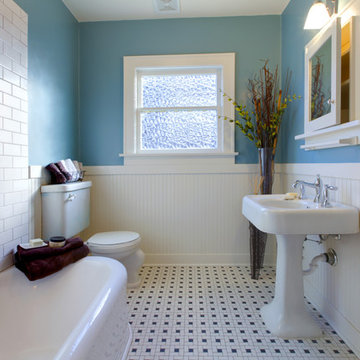
Our commitment to quality construction, together with a high degree of client responsiveness and integrity, has earned Cielo Construction Company the reputation of contractor of choice for private and public agency projects alike. The loyalty of our clients, most with whom we have been doing business for many years, attests to the company's pride in customer satisfaction.
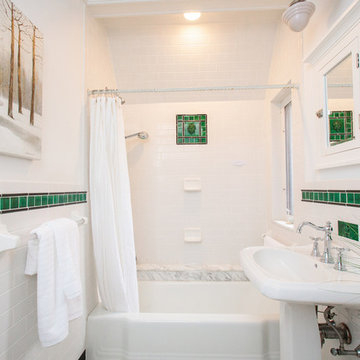
Modern farmhouse enthusiasts will fall in love with the ambience of this historic home. Majestically situated on over an acre and just minutes to the train, nearby shops and restaurants. Brimming with character, its timeless beauty features wide board floors, high ceilings and three decorative fireplaces. The renovated kitchen has a classic style complete with a Viking stove, stainless steel appliances and stylish slate counter tops. Front and back staircases lead to four bedrooms, two full bathrooms and a laundry room. The second level provides an excellent opportunity to create your new master suite. The custom built garage/barn with a versatile vaulted second floor takes it to another level of living. Offering a private space that can be used as a stellar home office, exercise studio or recreation room. A gracious receiving court and picturesque yard are features of the unique property.
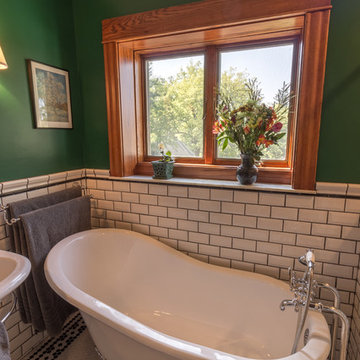
These homeowners came to us with an outdated and non functional bathroom space – the tub/shower was a badly installed handicapped tub in a very small bathroom. An adjacent room was so small, they couldn’t even use it for a bedroom, so they asked to take some space from that room to make a walk in shower, and then convert the remaining space to a walk in closet down the line. With a love for the age, history and character of the home, and a sharp eye for detail, the homeowners requested a strictly traditional style for their 1902 home’s new space.Beveled subway tiles, traditional bordered hexagon tile, chrome and porcelain fixtures, and oak millwork were used in order to create the feel that this bathroom has always been there. A boxed window was created to let more light into the space and sits over the new clawfoot tub. The walk-in shower is decked out with chrome fixtures, and a bench for comfort, and was designed with the intention to age gracefully in place. In the end, the black, white and emerald green color scheme are complemented by the warm oak wood and create a traditional oasis for the homeowners to enjoy for years to come.
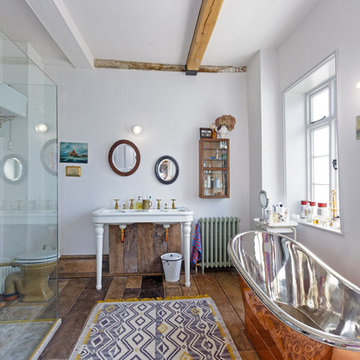
reclaimed double console sink, reclaimed cistern and earthenware pan mixed with new brass and copper sanitary ware
Свежая идея для дизайна: ванная комната в стиле фьюжн с душем с распашными дверями, отдельно стоящей ванной, раздельным унитазом, белой плиткой, белыми стенами, паркетным полом среднего тона, раковиной с пьедесталом и коричневым полом - отличное фото интерьера
Свежая идея для дизайна: ванная комната в стиле фьюжн с душем с распашными дверями, отдельно стоящей ванной, раздельным унитазом, белой плиткой, белыми стенами, паркетным полом среднего тона, раковиной с пьедесталом и коричневым полом - отличное фото интерьера
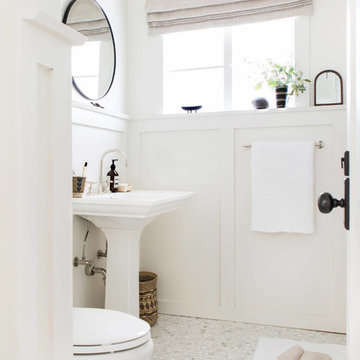
Artistic Tile | Calacatta Gold Broken Joint Mosaic. Designed by Scott Horne and Photographed by Sara Tramp.
A classic Italian polished white marble accented by soft grey and gold veining, Calacatta Gold is a highly desired luxurious stone. Its sophisticated and elegant appearance has graced beautiful homes for centuries. Along with being readily available in slab and various tile formats, Calacatta Gold is the perfect choice for our Tailored To custom mosaic and waterjet patterns.
Санузел с белой плиткой и раковиной с пьедесталом – фото дизайна интерьера
11

