Санузел с белой плиткой и полом из сланца – фото дизайна интерьера
Сортировать:
Бюджет
Сортировать:Популярное за сегодня
161 - 180 из 1 809 фото
1 из 3
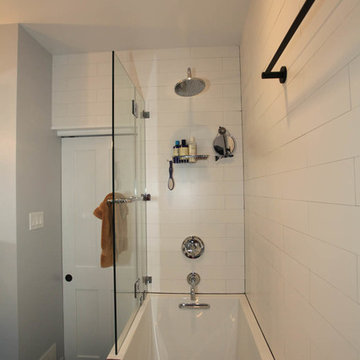
This view of the bath shows that it is ok to mix metals. Notice, most are stainless steel except the towel rod which is nickel. This bath is easy to maintain and timeless. Great for a man or woman.
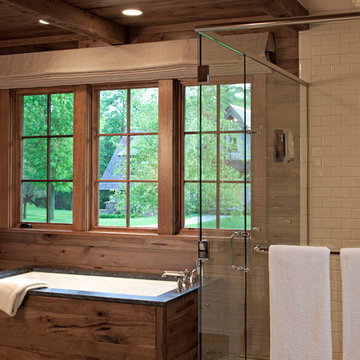
Builder: John Kraemer & Sons | Architect: TEA2 Architects | Interior Design: Marcia Morine | Photography: Landmark Photography
На фото: главная ванная комната в стиле рустика с фасадами цвета дерева среднего тона, столешницей из талькохлорита, накладной ванной, душем без бортиков, белой плиткой, плиткой кабанчик, коричневыми стенами и полом из сланца с
На фото: главная ванная комната в стиле рустика с фасадами цвета дерева среднего тона, столешницей из талькохлорита, накладной ванной, душем без бортиков, белой плиткой, плиткой кабанчик, коричневыми стенами и полом из сланца с
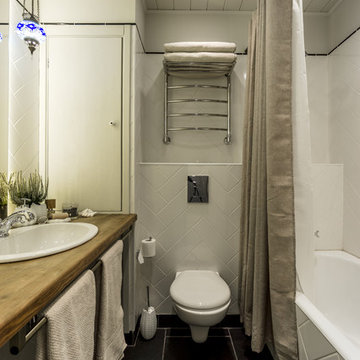
Декоратор - Олия Латыпова
Фотограф - Виктор Чернышов
Свежая идея для дизайна: маленькая главная ванная комната в стиле неоклассика (современная классика) с накладной ванной, душем над ванной, инсталляцией, белой плиткой, керамической плиткой, серыми стенами, полом из сланца, накладной раковиной, столешницей из дерева, шторкой для ванной, коричневой столешницей и зеркалом с подсветкой для на участке и в саду - отличное фото интерьера
Свежая идея для дизайна: маленькая главная ванная комната в стиле неоклассика (современная классика) с накладной ванной, душем над ванной, инсталляцией, белой плиткой, керамической плиткой, серыми стенами, полом из сланца, накладной раковиной, столешницей из дерева, шторкой для ванной, коричневой столешницей и зеркалом с подсветкой для на участке и в саду - отличное фото интерьера
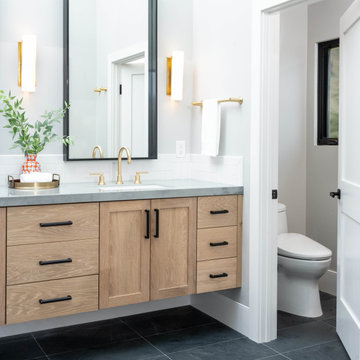
Modern master bathroom remodel featuring custom finishes throughout. A simple yet rich palette, brass and black fixtures, and warm wood tones make this a luxurious suite.
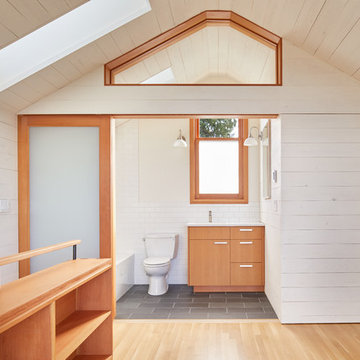
Doors throughout collapse to the sides to fully open the space to the gracious deck and views, while keeping an open and expansive feel in a compact living space. The open plan allows for flexible furnishings and gracious access to the outdoor areas.
All images © Benjamin Benschneider Photography
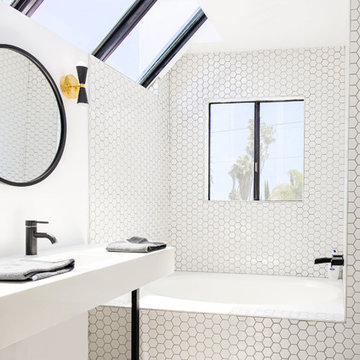
Rasmus Blaesbjerg
Пример оригинального дизайна: большая главная ванная комната в скандинавском стиле с ванной в нише, открытым душем, унитазом-моноблоком, белой плиткой, керамической плиткой, полом из сланца, подвесной раковиной, серым полом и открытым душем
Пример оригинального дизайна: большая главная ванная комната в скандинавском стиле с ванной в нише, открытым душем, унитазом-моноблоком, белой плиткой, керамической плиткой, полом из сланца, подвесной раковиной, серым полом и открытым душем
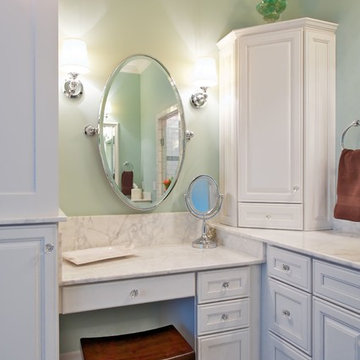
Пример оригинального дизайна: главная ванная комната среднего размера в классическом стиле с фасадами с утопленной филенкой, белыми фасадами, отдельно стоящей ванной, белой плиткой, плиткой из листового камня, синими стенами, полом из сланца, мраморной столешницей, душевой комнатой, врезной раковиной и душем с распашными дверями
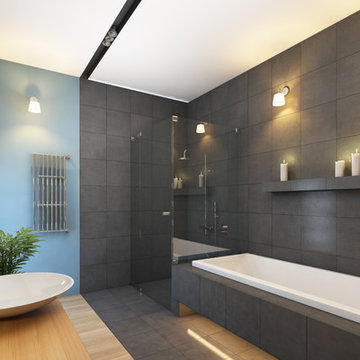
Источник вдохновения для домашнего уюта: большая главная ванная комната в современном стиле с накладной ванной, белой плиткой, каменной плиткой, полом из сланца, настольной раковиной и столешницей из дерева
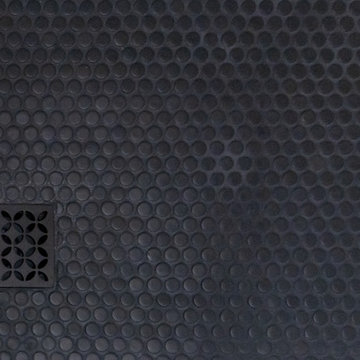
Charming farmhouse guest bath
На фото: ванная комната среднего размера в стиле кантри с плоскими фасадами, светлыми деревянными фасадами, душем в нише, унитазом-моноблоком, белой плиткой, керамической плиткой, белыми стенами, полом из сланца, душевой кабиной, врезной раковиной, черным полом, душем с распашными дверями, белой столешницей, нишей и напольной тумбой с
На фото: ванная комната среднего размера в стиле кантри с плоскими фасадами, светлыми деревянными фасадами, душем в нише, унитазом-моноблоком, белой плиткой, керамической плиткой, белыми стенами, полом из сланца, душевой кабиной, врезной раковиной, черным полом, душем с распашными дверями, белой столешницей, нишей и напольной тумбой с
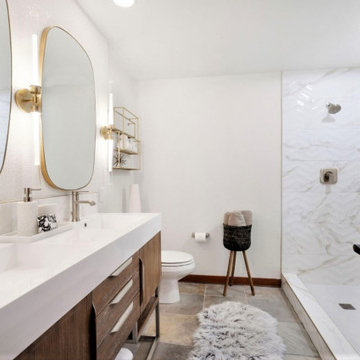
This lovely, upgraded bathroom had the tub removed to super-size the shower area and create more space for the Airbnb guests and owners. New vanity, mirrors and lights complement the contemporary design.
Slate floors and beautiful large format glass tiles and to the updated vibe in this mountain home
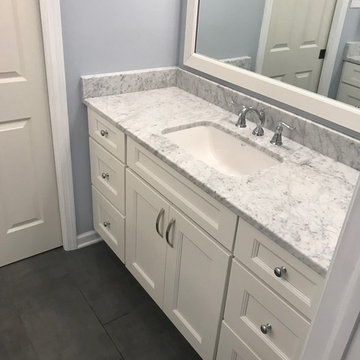
На фото: ванная комната среднего размера в стиле неоклассика (современная классика) с фасадами с утопленной филенкой, белыми фасадами, ванной в нише, душем над ванной, раздельным унитазом, белой плиткой, плиткой кабанчик, серыми стенами, полом из сланца, душевой кабиной, врезной раковиной, столешницей из гранита, серым полом, душем с раздвижными дверями и белой столешницей с
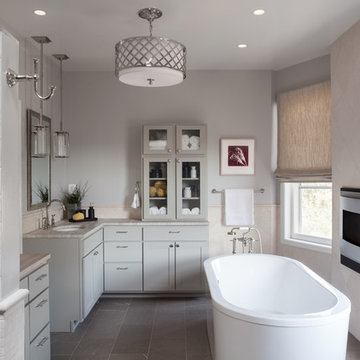
Jesse Snyder
Источник вдохновения для домашнего уюта: большая главная ванная комната в стиле неоклассика (современная классика) с врезной раковиной, фасадами в стиле шейкер, серыми фасадами, отдельно стоящей ванной, белой плиткой, серыми стенами, душем в нише, мраморной плиткой, полом из сланца, столешницей из талькохлорита, серым полом и душем с распашными дверями
Источник вдохновения для домашнего уюта: большая главная ванная комната в стиле неоклассика (современная классика) с врезной раковиной, фасадами в стиле шейкер, серыми фасадами, отдельно стоящей ванной, белой плиткой, серыми стенами, душем в нише, мраморной плиткой, полом из сланца, столешницей из талькохлорита, серым полом и душем с распашными дверями

Master bathroom with subway tiles, wood vanity, and concrete countertop.
Photographer: Rob Karosis
Источник вдохновения для домашнего уюта: большая главная ванная комната в стиле кантри с плоскими фасадами, отдельно стоящей ванной, белой плиткой, плиткой кабанчик, белыми стенами, полом из сланца, врезной раковиной, столешницей из бетона, черным полом, черной столешницей и темными деревянными фасадами
Источник вдохновения для домашнего уюта: большая главная ванная комната в стиле кантри с плоскими фасадами, отдельно стоящей ванной, белой плиткой, плиткой кабанчик, белыми стенами, полом из сланца, врезной раковиной, столешницей из бетона, черным полом, черной столешницей и темными деревянными фасадами

Rustic and modern design elements complement one another in this 2,480 sq. ft. three bedroom, two and a half bath custom modern farmhouse. Abundant natural light and face nailed wide plank white pine floors carry throughout the entire home along with plenty of built-in storage, a stunning white kitchen, and cozy brick fireplace.
Photos by Tessa Manning

Пример оригинального дизайна: главная ванная комната среднего размера в стиле неоклассика (современная классика) с фасадами цвета дерева среднего тона, белой плиткой, плиткой кабанчик, белыми стенами, полом из сланца, врезной раковиной, мраморной столешницей, серым полом, душем с распашными дверями, белой столешницей, тумбой под две раковины, встроенной тумбой, стенами из вагонки и нишей

Стильный дизайн: ванная комната в стиле неоклассика (современная классика) с фасадами в стиле шейкер, белыми фасадами, душем в нише, белой плиткой, плиткой кабанчик, белыми стенами, полом из сланца, душевой кабиной, врезной раковиной, черным полом и шторкой для ванной - последний тренд
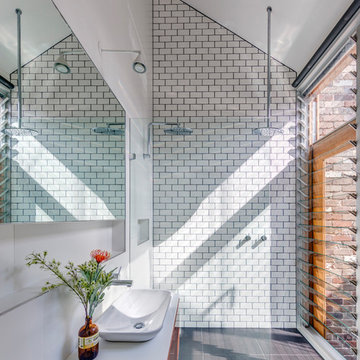
Murray Fredericks
На фото: главная ванная комната в современном стиле с двойным душем, белой плиткой, плиткой кабанчик, белыми стенами, полом из сланца, серым полом и открытым душем с
На фото: главная ванная комната в современном стиле с двойным душем, белой плиткой, плиткой кабанчик, белыми стенами, полом из сланца, серым полом и открытым душем с

Joseph Alfano
На фото: большая главная ванная комната в современном стиле с врезной раковиной, плоскими фасадами, светлыми деревянными фасадами, отдельно стоящей ванной, душем в нише, белыми стенами, раздельным унитазом, белой плиткой, плиткой из листового камня, полом из сланца, столешницей из кварцита, серым полом и душем с распашными дверями с
На фото: большая главная ванная комната в современном стиле с врезной раковиной, плоскими фасадами, светлыми деревянными фасадами, отдельно стоящей ванной, душем в нише, белыми стенами, раздельным унитазом, белой плиткой, плиткой из листового камня, полом из сланца, столешницей из кварцита, серым полом и душем с распашными дверями с
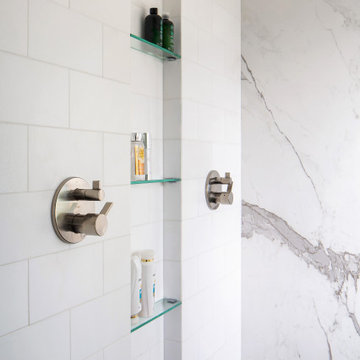
Creation of a new master bathroom, kids’ bathroom, toilet room and a WIC from a mid. size bathroom was a challenge but the results were amazing.
The master bathroom has a huge 5.5'x6' shower with his/hers shower heads.
The main wall of the shower is made from 2 book matched porcelain slabs, the rest of the walls are made from Thasos marble tile and the floors are slate stone.
The vanity is a double sink custom made with distress wood stain finish and its almost 10' long.
The vanity countertop and backsplash are made from the same porcelain slab that was used on the shower wall.
The two pocket doors on the opposite wall from the vanity hide the WIC and the water closet where a $6k toilet/bidet unit is warmed up and ready for her owner at any given moment.
Notice also the huge 100" mirror with built-in LED light, it is a great tool to make the relatively narrow bathroom to look twice its size.

The homeowners wanted to improve the layout and function of their tired 1980’s bathrooms. The master bath had a huge sunken tub that took up half the floor space and the shower was tiny and in small room with the toilet. We created a new toilet room and moved the shower to allow it to grow in size. This new space is far more in tune with the client’s needs. The kid’s bath was a large space. It only needed to be updated to today’s look and to flow with the rest of the house. The powder room was small, adding the pedestal sink opened it up and the wallpaper and ship lap added the character that it needed
Санузел с белой плиткой и полом из сланца – фото дизайна интерьера
9

