Санузел с белой плиткой и настольной раковиной – фото дизайна интерьера
Сортировать:
Бюджет
Сортировать:Популярное за сегодня
141 - 160 из 20 906 фото
1 из 3

Идея дизайна: ванная комната в современном стиле с настольной раковиной, ванной в нише, душем над ванной, унитазом-моноблоком, плоскими фасадами, белыми фасадами, столешницей из дерева, белой плиткой, плиткой кабанчик, черным полом и коричневой столешницей

Here are a couple of examples of bathrooms at this project, which have a 'traditional' aesthetic. All tiling and panelling has been very carefully set-out so as to minimise cut joints.
Built-in storage and niches have been introduced, where appropriate, to provide discreet storage and additional interest.
Photographer: Nick Smith
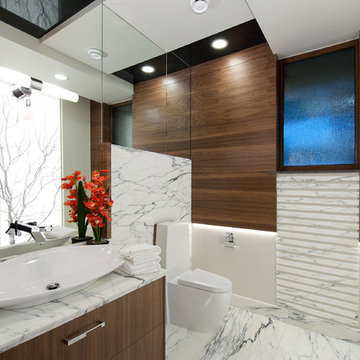
На фото: туалет в современном стиле с плоскими фасадами, мраморной столешницей, унитазом-моноблоком, белой плиткой, настольной раковиной, темными деревянными фасадами и мраморной плиткой

master bathroom
На фото: главная ванная комната среднего размера в современном стиле с настольной раковиной, плоскими фасадами, белыми фасадами, душем в нише, белой плиткой, мраморной столешницей, белыми стенами, мраморным полом, мраморной плиткой, серым полом, душем с раздвижными дверями и серой столешницей
На фото: главная ванная комната среднего размера в современном стиле с настольной раковиной, плоскими фасадами, белыми фасадами, душем в нише, белой плиткой, мраморной столешницей, белыми стенами, мраморным полом, мраморной плиткой, серым полом, душем с раздвижными дверями и серой столешницей
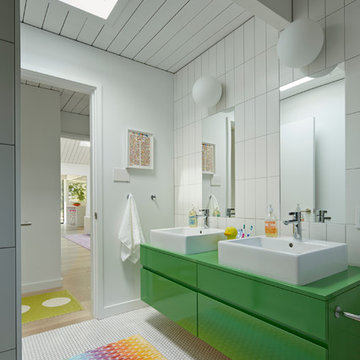
The main bath was remodeled and updated with the kids in mind. All new trims, baseboards, doors and flooring.
Bruce Damonte Photography
Идея дизайна: детская ванная комната в стиле ретро с настольной раковиной, зелеными фасадами и белой плиткой
Идея дизайна: детская ванная комната в стиле ретро с настольной раковиной, зелеными фасадами и белой плиткой
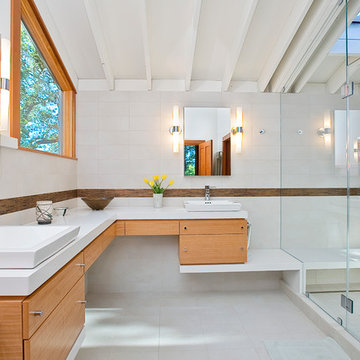
Photos: Anthony Dimaano
На фото: главная ванная комната среднего размера в современном стиле с открытым душем, настольной раковиной, плоскими фасадами, столешницей из искусственного кварца, белой плиткой, керамогранитной плиткой, белыми стенами, полом из керамогранита, фасадами цвета дерева среднего тона, душем с распашными дверями и белой столешницей с
На фото: главная ванная комната среднего размера в современном стиле с открытым душем, настольной раковиной, плоскими фасадами, столешницей из искусственного кварца, белой плиткой, керамогранитной плиткой, белыми стенами, полом из керамогранита, фасадами цвета дерева среднего тона, душем с распашными дверями и белой столешницей с

We designed this bathroom makeover for an episode of Bath Crashers on DIY. This is how they described the project: "A dreary gray bathroom gets a 180-degree transformation when Matt and his crew crash San Francisco. The space becomes a personal spa with an infinity tub that has a view of the Golden Gate Bridge. Marble floors and a marble shower kick up the luxury factor, and a walnut-plank wall adds richness to warm the space. To top off this makeover, the Bath Crashers team installs a 10-foot onyx countertop that glows at the flip of a switch." This was a lot of fun to participate in. Note the ceiling mounted tub filler. Photos by Mark Fordelon
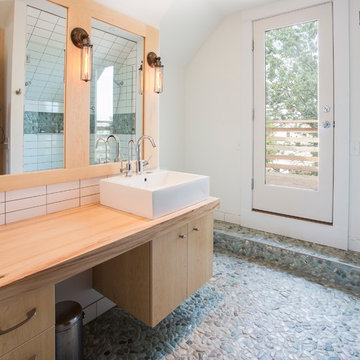
This dream bathroom features a floating Dutch Elm vanity, a natural stone mosaic floor, and industrial, Edison-style light fixtures.
Photo by David J. Turner
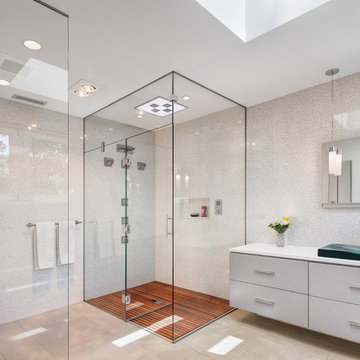
Darris Lee Harris
На фото: главная ванная комната в современном стиле с настольной раковиной, плоскими фасадами, белыми фасадами, белой плиткой, плиткой мозаикой, угловым душем, унитазом-моноблоком, белыми стенами, столешницей из искусственного камня и душем с распашными дверями
На фото: главная ванная комната в современном стиле с настольной раковиной, плоскими фасадами, белыми фасадами, белой плиткой, плиткой мозаикой, угловым душем, унитазом-моноблоком, белыми стенами, столешницей из искусственного камня и душем с распашными дверями
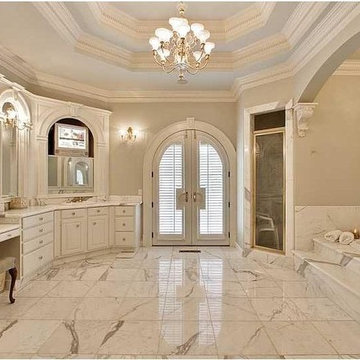
Calcutta Gold marble: master bath
На фото: большая ванная комната в классическом стиле с настольной раковиной, мраморной столешницей, накладной ванной, угловым душем, белой плиткой, каменной плиткой, бежевыми стенами и мраморным полом с
На фото: большая ванная комната в классическом стиле с настольной раковиной, мраморной столешницей, накладной ванной, угловым душем, белой плиткой, каменной плиткой, бежевыми стенами и мраморным полом с
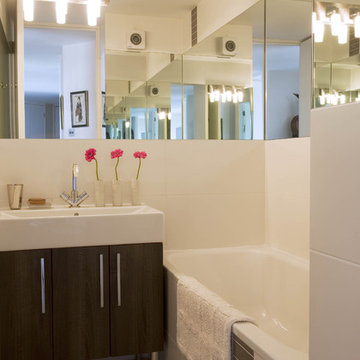
This tiny bathroom is made to feel luxurious and much larger by the inclusion of mirror all around the room. Large tiles reduce the amount of grouting keeping the walls simple. The storage cabinet beneath the sink stands on legs so the floor sweeps under it. All these elements give an illusion of space to a tiny room.

Стильный дизайн: ванная комната в стиле неоклассика (современная классика) с плоскими фасадами, красными фасадами, ванной в нише, душем над ванной, белой плиткой, душевой кабиной, настольной раковиной, разноцветным полом, шторкой для ванной, белой столешницей, тумбой под одну раковину и напольной тумбой - последний тренд

Стильный дизайн: ванная комната в современном стиле с плоскими фасадами, светлыми деревянными фасадами, угловым душем, инсталляцией, белой плиткой, красными стенами, душевой кабиной, настольной раковиной, белым полом, душем с распашными дверями, черной столешницей, тумбой под одну раковину и подвесной тумбой - последний тренд

Wet Room, Modern Wet Room, Small Wet Room Renovation, First Floor Wet Room, Second Story Wet Room Bathroom, Open Shower With Bath In Open Area, Real Timber Vanity, West Leederville Bathrooms

Wet Room, Modern Wet Room, Small Wet Room Renovation, First Floor Wet Room, Second Story Wet Room Bathroom, Open Shower With Bath In Open Area, Real Timber Vanity, West Leederville Bathrooms

Our Armadale residence was a converted warehouse style home for a young adventurous family with a love of colour, travel, fashion and fun. With a brief of “artsy”, “cosmopolitan” and “colourful”, we created a bright modern home as the backdrop for our Client’s unique style and personality to shine. Incorporating kitchen, family bathroom, kids bathroom, master ensuite, powder-room, study, and other details throughout the home such as flooring and paint colours.
With furniture, wall-paper and styling by Simone Haag.
Construction: Hebden Kitchens and Bathrooms
Cabinetry: Precision Cabinets
Furniture / Styling: Simone Haag
Photography: Dylan James Photography

The main bathroom features the same palette of materials as the kitchen, while also incorporating a tall, reflective full-length mirror, a skylight with high light transmission and low solar heat gain and floor to ceiling double-glazed sashless window set next to a wall-hung vanity.
Combined, these features add up to a great sense of space and natural light. A free-standing bathtub in the centre of the room, allows for relaxation while enjoying a magnificent ocean view.

Стильный дизайн: маленькая ванная комната в современном стиле с открытыми фасадами, фасадами цвета дерева среднего тона, угловым душем, белой плиткой, белыми стенами, душевой кабиной, настольной раковиной, душем с распашными дверями, белой столешницей, бетонным полом и серым полом для на участке и в саду - последний тренд

Стильный дизайн: главная ванная комната среднего размера со стиральной машиной в скандинавском стиле с белой плиткой, плиткой кабанчик, зелеными стенами, полом из ламината, открытыми фасадами, светлыми деревянными фасадами, настольной раковиной, столешницей из дерева, бежевым полом и бежевой столешницей - последний тренд

Источник вдохновения для домашнего уюта: большая главная ванная комната в современном стиле с открытыми фасадами, фасадами цвета дерева среднего тона, открытым душем, инсталляцией, бежевой плиткой, белой плиткой, мраморной плиткой, белыми стенами, мраморным полом, настольной раковиной, столешницей из дерева, белым полом и открытым душем
Санузел с белой плиткой и настольной раковиной – фото дизайна интерьера
8

