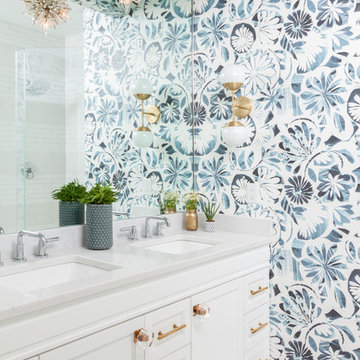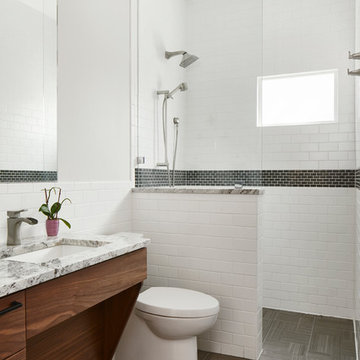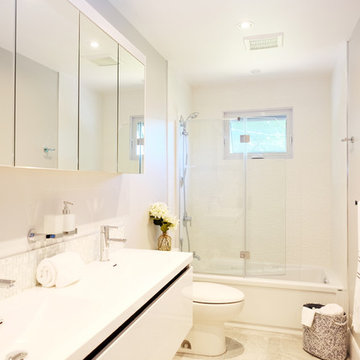Санузел с белой плиткой и любой отделкой стен – фото дизайна интерьера
Сортировать:
Бюджет
Сортировать:Популярное за сегодня
101 - 120 из 8 182 фото
1 из 3

A sophisticated, furniture-style vanity with quartz top, on-trend floor tile, and penny tile accent wall complete this gorgeous half bath transformation.

When the homeowners first purchased the 1925 house, it was compartmentalized, outdated, and completely unfunctional for their growing family. Casework designed the owner's previous kitchen and family room and was brought in to lead up the creative direction for the project. Casework teamed up with architect Paul Crowther and brother sister team Ainslie Davis on the addition and remodel of the Colonial.
The existing kitchen and powder bath were demoed and walls expanded to create a new footprint for the home. This created a much larger, more open kitchen and breakfast nook with mudroom, pantry and more private half bath. In the spacious kitchen, a large walnut island perfectly compliments the homes existing oak floors without feeling too heavy. Paired with brass accents, Calcutta Carrera marble countertops, and clean white cabinets and tile, the kitchen feels bright and open - the perfect spot for a glass of wine with friends or dinner with the whole family.
There was no official master prior to the renovations. The existing four bedrooms and one separate bathroom became two smaller bedrooms perfectly suited for the client’s two daughters, while the third became the true master complete with walk-in closet and master bath. There are future plans for a second story addition that would transform the current master into a guest suite and build out a master bedroom and bath complete with walk in shower and free standing tub.
Overall, a light, neutral palette was incorporated to draw attention to the existing colonial details of the home, like coved ceilings and leaded glass windows, that the homeowners fell in love with. Modern furnishings and art were mixed in to make this space an eclectic haven.

На фото: маленькая ванная комната в стиле модернизм с фасадами островного типа, белыми фасадами, ванной в нише, душем над ванной, раздельным унитазом, белой плиткой, плиткой кабанчик, серыми стенами, мраморным полом, душевой кабиной, врезной раковиной, мраморной столешницей, серым полом, шторкой для ванной и серой столешницей для на участке и в саду с

Modern white bathroom has curbless, doorless shower enabling wheel chair accessibility. White stone walls and floor add to the sleek contemporary look. Winnetka Il bathroom remodel by Benvenuti and Stein.
Photography- Norman Sizemore

Источник вдохновения для домашнего уюта: ванная комната среднего размера в классическом стиле с белой плиткой, плиткой кабанчик, синими стенами, душем в нише, раздельным унитазом, душевой кабиной, подвесной раковиной, белым полом и душем с распашными дверями

Toni Deis Photography
На фото: детская ванная комната в стиле неоклассика (современная классика) с белыми фасадами, душем в нише, белой плиткой, керамогранитной плиткой, мраморным полом, мраморной столешницей, душем с распашными дверями, фасадами с утопленной филенкой, врезной раковиной, белым полом, белой столешницей, тумбой под две раковины, встроенной тумбой и обоями на стенах
На фото: детская ванная комната в стиле неоклассика (современная классика) с белыми фасадами, душем в нише, белой плиткой, керамогранитной плиткой, мраморным полом, мраморной столешницей, душем с распашными дверями, фасадами с утопленной филенкой, врезной раковиной, белым полом, белой столешницей, тумбой под две раковины, встроенной тумбой и обоями на стенах

Cherry Lane Residence accessible guest bathroom. Construction by RisherMartin Fine Homes. Photography by Andrea Calo.
Идея дизайна: ванная комната среднего размера в стиле неоклассика (современная классика) с белыми стенами, столешницей из кварцита, серым полом, плоскими фасадами, фасадами цвета дерева среднего тона, душем без бортиков, белой плиткой, плиткой кабанчик, врезной раковиной, открытым душем и серой столешницей
Идея дизайна: ванная комната среднего размера в стиле неоклассика (современная классика) с белыми стенами, столешницей из кварцита, серым полом, плоскими фасадами, фасадами цвета дерева среднего тона, душем без бортиков, белой плиткой, плиткой кабанчик, врезной раковиной, открытым душем и серой столешницей

На фото: главная ванная комната среднего размера в стиле модернизм с черными фасадами, ванной в нише, белой плиткой, белыми стенами, душем с раздвижными дверями, плоскими фасадами, душем в нише, унитазом-моноблоком, полом из керамической плитки, врезной раковиной, разноцветным полом, белой столешницей, тумбой под одну раковину, подвесной тумбой и панелями на части стены с

Guest Bathroom. One of the best transformations!
Photo Credit: www.megmulloy.com
Пример оригинального дизайна: ванная комната в классическом стиле с плоскими фасадами, синими фасадами, угловым душем, белой плиткой, плиткой кабанчик, белыми стенами, душевой кабиной, настольной раковиной, черным полом и душем с распашными дверями
Пример оригинального дизайна: ванная комната в классическом стиле с плоскими фасадами, синими фасадами, угловым душем, белой плиткой, плиткой кабанчик, белыми стенами, душевой кабиной, настольной раковиной, черным полом и душем с распашными дверями

Photographer: Victor Wahby
Источник вдохновения для домашнего уюта: большая главная ванная комната в классическом стиле с фасадами с утопленной филенкой, зелеными фасадами, ванной на ножках, угловым душем, раздельным унитазом, белой плиткой, серыми стенами, мраморным полом, врезной раковиной, мраморной столешницей и мраморной плиткой
Источник вдохновения для домашнего уюта: большая главная ванная комната в классическом стиле с фасадами с утопленной филенкой, зелеными фасадами, ванной на ножках, угловым душем, раздельным унитазом, белой плиткой, серыми стенами, мраморным полом, врезной раковиной, мраморной столешницей и мраморной плиткой

Источник вдохновения для домашнего уюта: большая главная ванная комната в стиле лофт с открытыми фасадами, фасадами цвета дерева среднего тона, открытым душем, унитазом-моноблоком, белой плиткой, плиткой кабанчик, серыми стенами, полом из мозаичной плитки, врезной раковиной, мраморной столешницей и шторкой для ванной

©Finished Basement Company
Пример оригинального дизайна: ванная комната среднего размера в стиле неоклассика (современная классика) с фасадами островного типа, бежевыми фасадами, душем в нише, унитазом-моноблоком, белой плиткой, плиткой кабанчик, синими стенами, паркетным полом среднего тона, душевой кабиной, врезной раковиной, мраморной столешницей, коричневым полом, душем с распашными дверями и разноцветной столешницей
Пример оригинального дизайна: ванная комната среднего размера в стиле неоклассика (современная классика) с фасадами островного типа, бежевыми фасадами, душем в нише, унитазом-моноблоком, белой плиткой, плиткой кабанчик, синими стенами, паркетным полом среднего тона, душевой кабиной, врезной раковиной, мраморной столешницей, коричневым полом, душем с распашными дверями и разноцветной столешницей

DESIGNED BY TOC design
CONSTRUCTION BY TOC design & Construction inc.
PHOTOS BY : Tania Scardellato
I was fortunate to have a young family approach me in desperate need to renovate there only 3 piece bathroom. This space was In dire need of a remodel, with old brown wall to wall tiles and a dated bulky yellow brown single sink vanity.
Storage was a must, lighting a necessity, and proper accessibility to the shower bath area.
We had a tight budget to respect, but a full gut of this bathroom was required. And a good thing too, once we started doing the demolition we noticed that mildew and rotting floors and walls had accumulated throughout the years. Doing it right the first time is no joke when dealing with water and electrical issues.
We discarded all reminisce of old and built from scratch, new walls, new plumbing, new electrical ,new insulation and a new window, a new fan that actually exhausted outside ( I say this laughing as you would be amazed at how many fans are installed but don’t exhaust outside, and you the client would never know unless you go inside the attic space.
Once all the hard stuff was done, the rest is just a matter of smart design. If you have a small bathroom here are some tips to guide you.
10 tips for making a small bathroom feel larger
Is your tiny bathroom cramping your functionality and style, leaving you longing for the enormous bathrooms gracing the pages of design magazines? Even if your bathroom is a fraction of the size, all it takes is some design savvy to make the most of the space you have. Consider these 10 smart tips that will help your bathroom look, feel and function like those larger contenders.
1-Get creative with corners
Space is at a premium in small bathrooms, so it's important to maximize every inch. Corners, for example, provide extra space for shelving, storage units and even hooks. Get creative and install unique design solutions that are not only functional, but also eye-catching. If you love the airiness of floating cabinets, add baskets or decorative boxes under for extra storage. If you are installing floating cabinets insure that they are installed securely to studs or plywood at wall.
2- Let solid colors shine
Busy patterns have a shrinking effect and make small bathrooms seem even smaller. Conversely, light natural hues make a space feel more open. If you're itching to get creative with design, experiment with textures but keep overpowering patterns to a minimum. Tone on tone is the best to achieve this.
3 - Maximize your bathtub
A bathtub takes up a significant portion of the room, but modern, compact options with curved basins, can make the tub feel larger when in use, all while conserving space.
4 - Select a smaller faucet
A faucet is jewelry for the bathroom. And just as accessories can overpower an outfit, a big bulky faucet isn't flattering in a small bath. Single-handle designs conserve counter space, while a wall-mount installation frees it up all together and can create quite the wow-factor, if the budget can accommodate the required changes to plumbing behind the wall.
5 - Make vanity storage simple
If you're in a storage war with your small bathroom, you're not alone in the battle. Toiletries and personal supplies without a place to call home only add clutter and chaos. Store smart with a space-saving vanity, the dual sink vanity shown here, looks quite simple, but in reality it has 4 sets of full extension drawers, and the vanity tower adds extra storage without overpowering the use of space.
6 - Show off the shower
Shower curtains may be pretty, but they interrupt the visual flow of a bathing space and make it feel significantly smaller. In bathrooms with small footprints, opt for a clear glass sliding shower door that doesn't require the clearance of one with a hinged design. Or as shown in this design and for fraction less expensive a half hinged panel installed on a fixed tempered glass panel. If you're embarking on a big remodel, create the illusion of more space by using same tile in the shower that's used throughout; instead of seeing them as two separate zones, the eye will read them as one.
7 - Discover the treasure of hidden storage
Work with a contractor, and you just might find some serious storage potential hidden behind your walls. Whether it's utilizing space between the studs for shallow shelving or a creating a small linen closet by annexing space from an adjacent room, even small additions can make a big difference.
8 - Focal Point
Tile is a beautiful, durable addition to any bathroom. For dainty spaces, consider installing tile at a diagonal to accentuate the focal point or as in this bathroom I used an oversized textured pattern to bring depth to the space at the window wall.
9 - Choose the right lights
Strategically install light to reflect and brighten a small bathroom to make it appear larger. Recessed lighting is an affordable solution for tiny rooms, offering ample light while taking up little space. Wall sconces alongside a mirror also reflect off the walls and make a room feel bright and airy. I always recommend going with LED lighting at 2800 to 3000K.
10 – Accessorize
This is your time to shine in your decorating skills, have fun with your towels, you can change the color scheme daily just by adding pops of color in your accessories, make sure to get items that serve a dual purpose, like baskets, boxes they can always be used as hampers, storing of towels and even a nice display for your guest.

Interiors by SHOPHOUSE Design
Kyle Born Photography
На фото: ванная комната в классическом стиле с врезной раковиной, фасадами с утопленной филенкой, белыми фасадами, столешницей из искусственного кварца, белой плиткой, плиткой кабанчик, разноцветными стенами и мраморным полом
На фото: ванная комната в классическом стиле с врезной раковиной, фасадами с утопленной филенкой, белыми фасадами, столешницей из искусственного кварца, белой плиткой, плиткой кабанчик, разноцветными стенами и мраморным полом

A farmhouse style was achieved in this new construction home by keeping the details clean and simple. Shaker style cabinets and square stair parts moldings set the backdrop for incorporating our clients’ love of Asian antiques. We had fun re-purposing the different pieces she already had: two were made into bathroom vanities; and the turquoise console became the star of the house, welcoming visitors as they walk through the front door.

Luxury corner shower with half walls and linear drain with Rohl body sprays, custom seat, linear drain and full view ultra clear glass. We love the details in the stone walls, the large format subway on bottom separated with a chair rail then switching to a 3x6 subway tile finished with a crown molding.
Design by Kitchen Intuitions & photos by Blackstock Photography

Master Bathroom - photo: Steve Keating
Источник вдохновения для домашнего уюта: ванная комната в стиле модернизм с отдельно стоящей ванной, белой плиткой, полом из мозаичной плитки и душем без бортиков
Источник вдохновения для домашнего уюта: ванная комната в стиле модернизм с отдельно стоящей ванной, белой плиткой, полом из мозаичной плитки и душем без бортиков

Overview
Extension and complete refurbishment.
The Brief
The existing house had very shallow rooms with a need for more depth throughout the property by extending into the rear garden which is large and south facing. We were to look at extending to the rear and to the end of the property, where we had redundant garden space, to maximise the footprint and yield a series of WOW factor spaces maximising the value of the house.
The brief requested 4 bedrooms plus a luxurious guest space with separate access; large, open plan living spaces with large kitchen/entertaining area, utility and larder; family bathroom space and a high specification ensuite to two bedrooms. In addition, we were to create balconies overlooking a beautiful garden and design a ‘kerb appeal’ frontage facing the sought-after street location.
Buildings of this age lend themselves to use of natural materials like handmade tiles, good quality bricks and external insulation/render systems with timber windows. We specified high quality materials to achieve a highly desirable look which has become a hit on Houzz.
Our Solution
One of our specialisms is the refurbishment and extension of detached 1930’s properties.
Taking the existing small rooms and lack of relationship to a large garden we added a double height rear extension to both ends of the plan and a new garage annex with guest suite.
We wanted to create a view of, and route to the garden from the front door and a series of living spaces to meet our client’s needs. The front of the building needed a fresh approach to the ordinary palette of materials and we re-glazed throughout working closely with a great build team.

Источник вдохновения для домашнего уюта: ванная комната в классическом стиле с врезной раковиной, серыми фасадами, душем в нише, белой плиткой, плиткой кабанчик, серыми стенами и фасадами с утопленной филенкой

This sleek bathroom creates a serene and bright feeling by keeping things simple. The Wetstyle floating vanity is paired with matching wall cabinet and medicine for a simple unified focal point. Simple white subway tiles and trim are paired with Carrara marble mosaic floors for a bright timeless look.
Санузел с белой плиткой и любой отделкой стен – фото дизайна интерьера
6

