Санузел с балками на потолке и панелями на стенах – фото дизайна интерьера
Сортировать:
Бюджет
Сортировать:Популярное за сегодня
21 - 40 из 78 фото
1 из 3
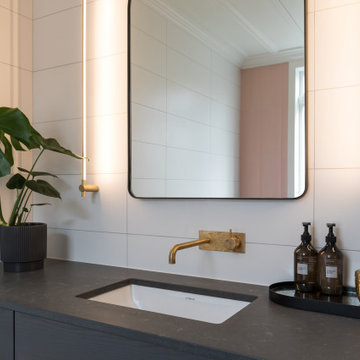
Стильный дизайн: маленькая детская ванная комната в современном стиле с фасадами островного типа, темными деревянными фасадами, отдельно стоящей ванной, душевой комнатой, инсталляцией, розовой плиткой, керамической плиткой, розовыми стенами, полом из цементной плитки, врезной раковиной, столешницей из искусственного кварца, разноцветным полом, душем с распашными дверями, серой столешницей, нишей, тумбой под одну раковину, подвесной тумбой, балками на потолке и панелями на стенах для на участке и в саду - последний тренд
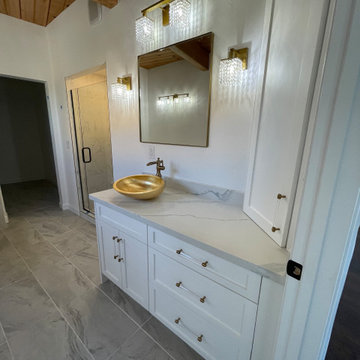
Свежая идея для дизайна: главная ванная комната среднего размера в стиле фьюжн с фасадами в стиле шейкер, белыми фасадами, ванной на ножках, душем в нише, раздельным унитазом, черно-белой плиткой, керамогранитной плиткой, белыми стенами, полом из керамогранита, настольной раковиной, столешницей из искусственного кварца, серым полом, душем с распашными дверями, белой столешницей, нишей, тумбой под одну раковину, встроенной тумбой, балками на потолке и панелями на стенах - отличное фото интерьера
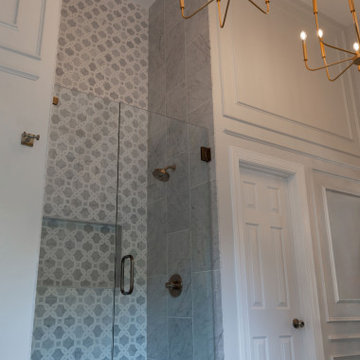
Bathroom Renovation in Roswell, Georgia. Gorgeous bathroom renovation from Atlanta Curb Appeal.
Идея дизайна: огромная главная ванная комната в современном стиле с фасадами с утопленной филенкой, ванной на ножках, душем в нише, белой плиткой, мраморной плиткой, белыми стенами, раковиной с пьедесталом, столешницей из искусственного кварца, душем с распашными дверями, белой столешницей, напольной тумбой, балками на потолке и панелями на стенах
Идея дизайна: огромная главная ванная комната в современном стиле с фасадами с утопленной филенкой, ванной на ножках, душем в нише, белой плиткой, мраморной плиткой, белыми стенами, раковиной с пьедесталом, столешницей из искусственного кварца, душем с распашными дверями, белой столешницей, напольной тумбой, балками на потолке и панелями на стенах
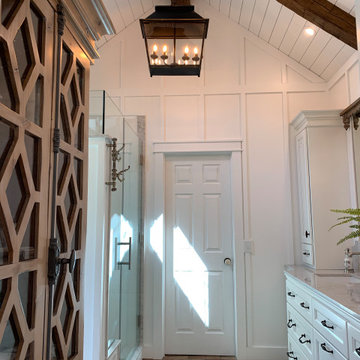
Board and batten BM Babys Breath
Antique French reclaimed 6x22 clay tile Ozark Terra Cotta
Plumbing fixtures Kinngston Brass
Counter tops Silestone Pulsar
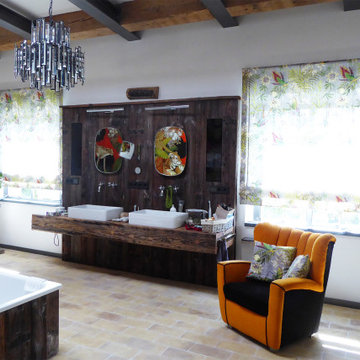
Стильный дизайн: большая главная ванная комната в стиле кантри с черными фасадами, отдельно стоящей ванной, белыми стенами, полом из ламината, настольной раковиной, столешницей из дерева, коричневым полом, коричневой столешницей, тумбой под две раковины, подвесной тумбой, панелями на стенах и балками на потолке - последний тренд

"Victoria Point" farmhouse barn home by Yankee Barn Homes, customized by Paul Dierkes, Architect. Primary bathroom with open beamed ceiling. Floating double vanity of black marble. Walls of subway tile.

Пример оригинального дизайна: большая главная ванная комната в классическом стиле с темными деревянными фасадами, двойным душем, белой плиткой, керамогранитной плиткой, синими стенами, мраморным полом, столешницей из кварцита, белым полом, душем с распашными дверями, сиденьем для душа, встроенной тумбой, балками на потолке и панелями на стенах
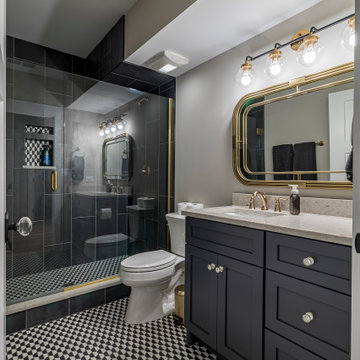
На фото: совмещенный санузел в стиле кантри с фасадами в стиле шейкер, черными фасадами, душем в нише, унитазом-моноблоком, черно-белой плиткой, керамической плиткой, белыми стенами, полом из керамической плитки, душевой кабиной, врезной раковиной, столешницей из гранита, разноцветным полом, душем с раздвижными дверями, серой столешницей, тумбой под одну раковину, напольной тумбой, балками на потолке и панелями на стенах с
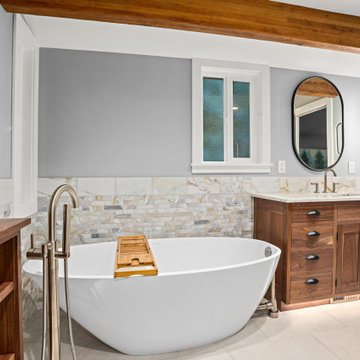
Lee & James wanted to update to their primary bathroom and ensuite closet. It was a small space that had a few pain points. The closet footprint was minimal and didn’t allow for sufficient organization of their wardrobe, a daily struggle for the couple. In addition, their ensuite bathroom had a shower that was petite, and the door from the bedroom was glass paned so it didn’t provide privacy. Also, the room had no bathtub – something they had desired for the ten years they’d lived in the home. The bedroom had an indent that took up much of one wall with a large wardrobe inside. Nice, but it didn’t take the place of a robust closet.
The McAdams team helped the clients create a design that extended the already cantilevered area where the primary bathroom sat to give the room a little more square footage, which allowed us to include all the items the couple desired. The indent and wardrobe in the primary bedroom wall were removed so that the interior of the wall could be incorporated as additional closet space. New sconces were placed on either side of the bed, and a ceiling fan was added overhead for ultimate comfort on warm summer evenings.
The former closet area was repurposed to create the couple’s new and improved (and now much larger) shower. Beautiful Bianco St. Croix tile was installed on the walls and floor of the shower and a frameless glass door highlighting the fabulous Brizo rainshower head and Delta adjustable handheld showerhead all combine to provide the ultimate showering experience. A gorgeous walnut vanity with a Calacutta Gold Honed Marble slab top (that coordinates with the kitchen) replaced the old cabinet. A matte black Pottery Barn Vintage Pill Shaped Mirror was placed above the undermount sink, while a striking LED pendant serves as the main light source. The newly added square footage allows for a Victoria and Albert stand-alone soaking tub with an adjacent towel warmer, all of which almost makes you forget you’re in a home and not a high-end spa. Finally, just past the new Toto toilet with bidet, the couple got their new, large walk-in closet with customized storage solutions for their individual needs. The transformation absolutely helped Lee and James love their home again!
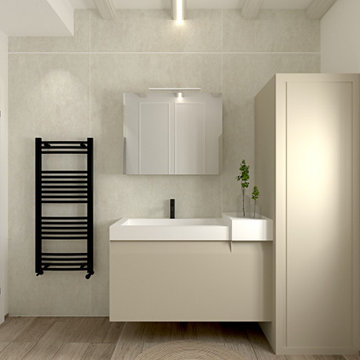
Стильный дизайн: туалет среднего размера в классическом стиле с плоскими фасадами, бежевыми фасадами, инсталляцией, белой плиткой, керамогранитной плиткой, белыми стенами, полом из керамогранита, накладной раковиной, столешницей из ламината, бежевым полом, бежевой столешницей, подвесной тумбой, балками на потолке и панелями на стенах - последний тренд
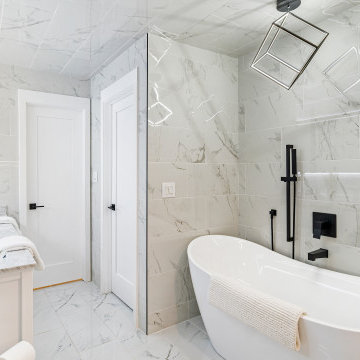
Embrace the beauty of traditional interiors with our expert remodeling services. From kitchen makeovers to bathroom renovations, we specialize in creating stylish and functional spaces that elevate your home's charm.
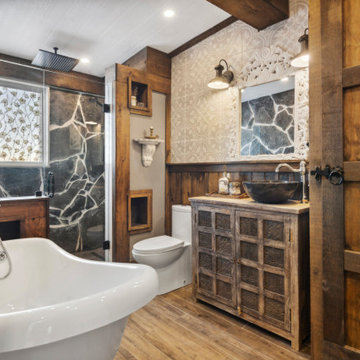
New bathroom installed at this project with natural stone on the walls and Wood look tile on the floors, came out great!
Свежая идея для дизайна: главная ванная комната среднего размера со стиральной машиной в стиле рустика с фасадами в стиле шейкер, фасадами цвета дерева среднего тона, ванной на ножках, душем в нише, полом из керамической плитки, столешницей из дерева, коричневым полом, душем с распашными дверями, коричневой столешницей, тумбой под одну раковину, напольной тумбой, балками на потолке и панелями на стенах - отличное фото интерьера
Свежая идея для дизайна: главная ванная комната среднего размера со стиральной машиной в стиле рустика с фасадами в стиле шейкер, фасадами цвета дерева среднего тона, ванной на ножках, душем в нише, полом из керамической плитки, столешницей из дерева, коричневым полом, душем с распашными дверями, коричневой столешницей, тумбой под одну раковину, напольной тумбой, балками на потолке и панелями на стенах - отличное фото интерьера
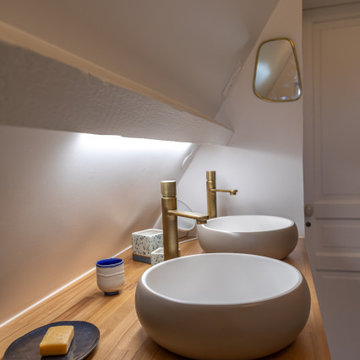
Свежая идея для дизайна: главная ванная комната среднего размера в современном стиле с открытыми фасадами, отдельно стоящей ванной, душем над ванной, раздельным унитазом, белыми стенами, полом из терраццо, накладной раковиной, столешницей из дерева, разноцветным полом, открытым душем, бежевой столешницей, окном, тумбой под две раковины, напольной тумбой, балками на потолке и панелями на стенах - отличное фото интерьера
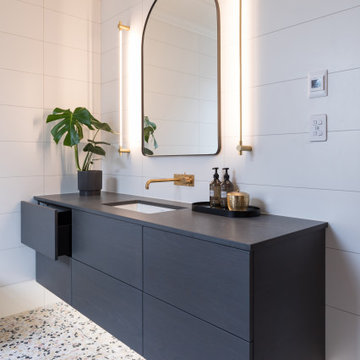
Стильный дизайн: маленькая детская ванная комната в современном стиле с фасадами островного типа, темными деревянными фасадами, отдельно стоящей ванной, душевой комнатой, инсталляцией, розовой плиткой, керамической плиткой, розовыми стенами, полом из цементной плитки, врезной раковиной, столешницей из искусственного кварца, разноцветным полом, душем с распашными дверями, серой столешницей, нишей, тумбой под одну раковину, подвесной тумбой, балками на потолке и панелями на стенах для на участке и в саду - последний тренд
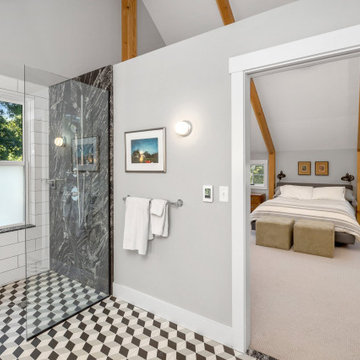
"Victoria Point" farmhouse barn home by Yankee Barn Homes, customized by Paul Dierkes, Architect. Primary bedroom and bathroom with open beamed ceiling. Curbless shower with wall of black marble. Walls of subway tile. Windows by Marvin.
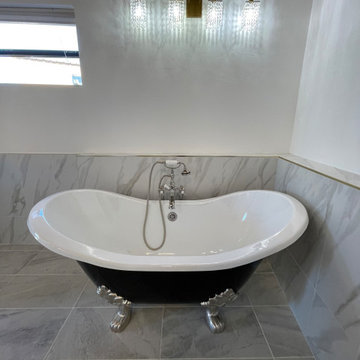
Источник вдохновения для домашнего уюта: главная ванная комната среднего размера в стиле фьюжн с фасадами в стиле шейкер, белыми фасадами, ванной на ножках, душем в нише, раздельным унитазом, черно-белой плиткой, керамогранитной плиткой, белыми стенами, полом из керамогранита, настольной раковиной, столешницей из искусственного кварца, серым полом, душем с распашными дверями, белой столешницей, нишей, тумбой под одну раковину, встроенной тумбой, балками на потолке и панелями на стенах
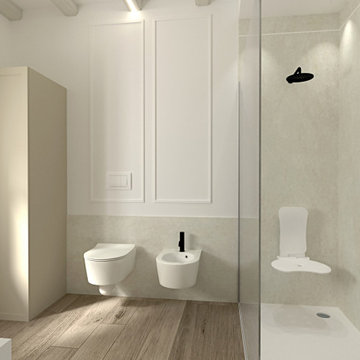
Il continuo del progetto “ classico contemporaneo in sfuature tortora” prosegue con la camera matrimoniale ed il bagno padronale.
Come per la zona cucina e Living è stato adottato uno stile classico contemporaneo, dove i mobili bagni riprendono molto lo stile della cucina, per dare un senso di continuità agli ambienti, ma rendendolo anche funzionale e contenitivo, con caratteristiche tipiche dello stile utilizzato, ma con una ricerca dettagliata dei materiali e colorazioni dei dettagli applicati.
La camera matrimoniale è molto semplice ed essenziale ma con particolari eleganti, come le boiserie che fanno da cornice alla carta da parati nella zona testiera letto.
Gli armadi sono stati incassati, lasciando a vista solo le ante in finitura laccata.
L’armadio a lato letto è stato ricavato dalla chiusura di una scala che collegherebbe la parte superiore della casa.
Anche nella zona notte e bagno, gli spazi sono stati studiati nel minimo dettaglio, per sfruttare e posizionare tutto il necessario per renderla confortevole ad accogliente, senza dover rinunciare a nulla.
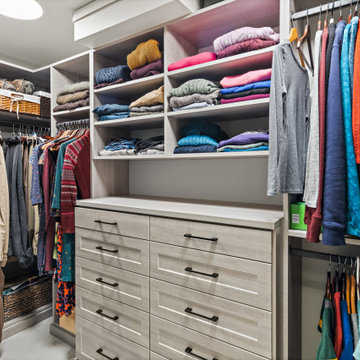
Lee & James wanted to update to their primary bathroom and ensuite closet. It was a small space that had a few pain points. The closet footprint was minimal and didn’t allow for sufficient organization of their wardrobe, a daily struggle for the couple. In addition, their ensuite bathroom had a shower that was petite, and the door from the bedroom was glass paned so it didn’t provide privacy. Also, the room had no bathtub – something they had desired for the ten years they’d lived in the home. The bedroom had an indent that took up much of one wall with a large wardrobe inside. Nice, but it didn’t take the place of a robust closet.
The McAdams team helped the clients create a design that extended the already cantilevered area where the primary bathroom sat to give the room a little more square footage, which allowed us to include all the items the couple desired. The indent and wardrobe in the primary bedroom wall were removed so that the interior of the wall could be incorporated as additional closet space. New sconces were placed on either side of the bed, and a ceiling fan was added overhead for ultimate comfort on warm summer evenings.
The former closet area was repurposed to create the couple’s new and improved (and now much larger) shower. Beautiful Bianco St. Croix tile was installed on the walls and floor of the shower and a frameless glass door highlighting the fabulous Brizo rainshower head and Delta adjustable handheld showerhead all combine to provide the ultimate showering experience. A gorgeous walnut vanity with a Calacutta Gold Honed Marble slab top (that coordinates with the kitchen) replaced the old cabinet. A matte black Pottery Barn Vintage Pill Shaped Mirror was placed above the undermount sink, while a striking LED pendant serves as the main light source. The newly added square footage allows for a Victoria and Albert stand-alone soaking tub with an adjacent towel warmer, all of which almost makes you forget you’re in a home and not a high-end spa. Finally, just past the new Toto toilet with bidet, the couple got their new, large walk-in closet with customized storage solutions for their individual needs. The transformation absolutely helped Lee and James love their home again!
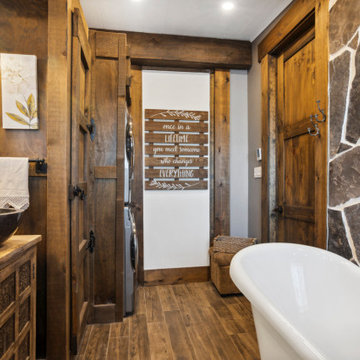
New bathroom installed at this project with natural stone on the walls and Wood look tile on the floors, came out great!
Идея дизайна: главная ванная комната среднего размера со стиральной машиной в стиле рустика с фасадами в стиле шейкер, фасадами цвета дерева среднего тона, ванной на ножках, душем в нише, полом из керамической плитки, столешницей из дерева, коричневым полом, душем с распашными дверями, коричневой столешницей, тумбой под одну раковину, напольной тумбой, балками на потолке и панелями на стенах
Идея дизайна: главная ванная комната среднего размера со стиральной машиной в стиле рустика с фасадами в стиле шейкер, фасадами цвета дерева среднего тона, ванной на ножках, душем в нише, полом из керамической плитки, столешницей из дерева, коричневым полом, душем с распашными дверями, коричневой столешницей, тумбой под одну раковину, напольной тумбой, балками на потолке и панелями на стенах
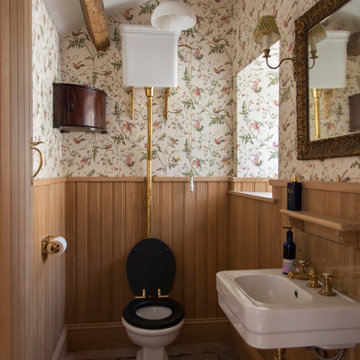
New cloakroom
Стильный дизайн: маленький туалет в классическом стиле с раздельным унитазом, полом из известняка, подвесной раковиной, серым полом, балками на потолке и панелями на стенах для на участке и в саду - последний тренд
Стильный дизайн: маленький туалет в классическом стиле с раздельным унитазом, полом из известняка, подвесной раковиной, серым полом, балками на потолке и панелями на стенах для на участке и в саду - последний тренд
Санузел с балками на потолке и панелями на стенах – фото дизайна интерьера
2

