Санузел с балками на потолке и любой отделкой стен – фото дизайна интерьера
Сортировать:
Бюджет
Сортировать:Популярное за сегодня
181 - 200 из 697 фото
1 из 3
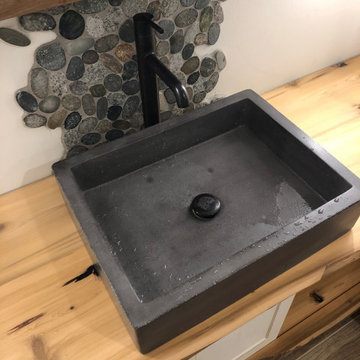
Источник вдохновения для домашнего уюта: большая ванная комната в стиле рустика с открытыми фасадами, искусственно-состаренными фасадами, отдельно стоящей ванной, открытым душем, унитазом-моноблоком, серой плиткой, керамогранитной плиткой, белыми стенами, полом из галечной плитки, настольной раковиной, столешницей из дерева, коричневым полом, открытым душем, сиденьем для душа, тумбой под одну раковину, встроенной тумбой, балками на потолке и кирпичными стенами
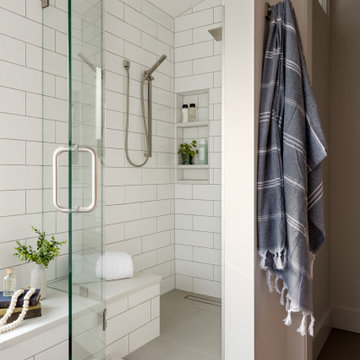
The layout stayed the same for this remodel. We painted the existing vanity black, added white oak shelving below and floating above. We added matte black hardware. Added quartz counters, new plumbing, mirrors and sconces.

Walk In Shower, Walk IN Shower No Glass, Bricked Wall Shower Set Up, No Glass Bathroom, 4 Part Wet Room Set Up, Small Bathroom Renovations Perth, Groutless Bathrooms Perth, No Glass Bathrooms Perth
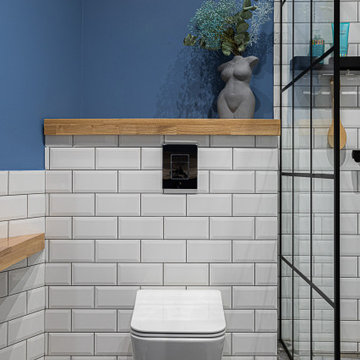
Interior of bathroom with shower.
Its modern, compact and pretty nice for this interior.
Источник вдохновения для домашнего уюта: маленькая ванная комната в белых тонах с отделкой деревом в современном стиле с открытыми фасадами, фасадами цвета дерева среднего тона, открытым душем, биде, белой плиткой, плиткой кабанчик, белыми стенами, полом из керамической плитки, душевой кабиной, настольной раковиной, столешницей из дерева, серым полом, открытым душем, бежевой столешницей, зеркалом с подсветкой, тумбой под одну раковину, подвесной тумбой, балками на потолке и деревянными стенами для на участке и в саду
Источник вдохновения для домашнего уюта: маленькая ванная комната в белых тонах с отделкой деревом в современном стиле с открытыми фасадами, фасадами цвета дерева среднего тона, открытым душем, биде, белой плиткой, плиткой кабанчик, белыми стенами, полом из керамической плитки, душевой кабиной, настольной раковиной, столешницей из дерева, серым полом, открытым душем, бежевой столешницей, зеркалом с подсветкой, тумбой под одну раковину, подвесной тумбой, балками на потолке и деревянными стенами для на участке и в саду
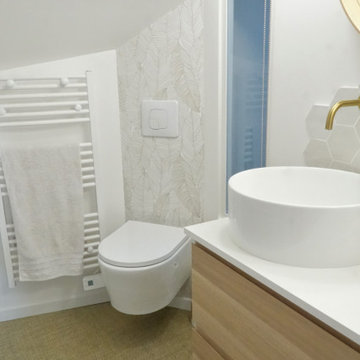
Ce projet de SDB sous combles devait contenir une baignoire, un WC et un sèche serviettes, un lavabo avec un grand miroir et surtout une ambiance moderne et lumineuse.
Voici donc cette nouvelle salle de bain semi ouverte en suite parentale sur une chambre mansardée dans une maison des années 30.
Elle bénéficie d'une ouverture en second jour dans la cage d'escalier attenante et d'une verrière atelier côté chambre.
La surface est d'environ 4m² mais tout rentre, y compris les rangements et la déco!
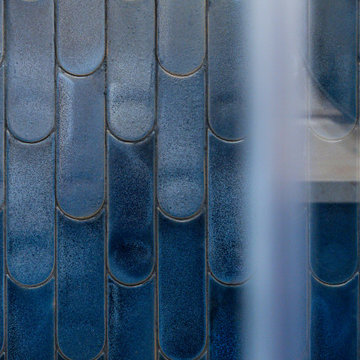
Пример оригинального дизайна: маленькая ванная комната в стиле рустика с коричневыми фасадами, душем без бортиков, синей плиткой, керамической плиткой, синими стенами, полом из керамической плитки, душевой кабиной, столешницей из искусственного кварца, серым полом, душем с распашными дверями, черной столешницей, окном, тумбой под одну раковину, балками на потолке и стенами из вагонки для на участке и в саду
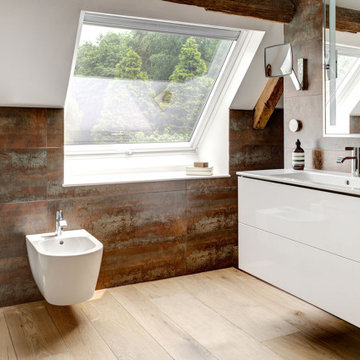
A new large Velux window bathes the room in natural light. To maximise the available sunlight, the window sill was created in white Corian, reflecting the light up into the room space.
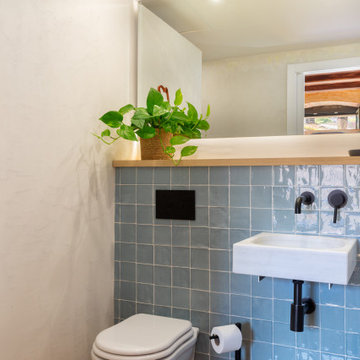
Источник вдохновения для домашнего уюта: ванная комната в стиле неоклассика (современная классика) с серыми фасадами, отдельно стоящей ванной, открытым душем, инсталляцией, серой плиткой, серыми стенами, бетонным полом, настольной раковиной, столешницей из дерева, серым полом, открытым душем, сиденьем для душа, тумбой под две раковины, встроенной тумбой, балками на потолке и кирпичными стенами
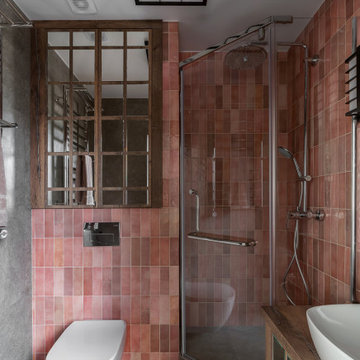
Ванная комната в квартире, небольшая, но вместительная. Выполнена в восточной стилистике, также как и остальные зоны квартиры.
Красивое ньюансное сочетание серого и розового создает уникальную гармонию, а детали выполненные из темного дерева дополняют ее.
Обилие зеркальных поверхностей помогает визуально расширить габариты комнаты.
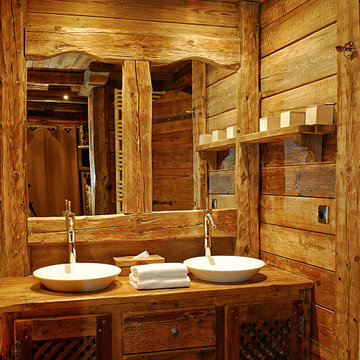
Идея дизайна: ванная комната среднего размера в стиле рустика с гидромассажной ванной, светлым паркетным полом, столешницей из дерева, тумбой под одну раковину, деревянным потолком, балками на потолке, деревянными стенами и панелями на стенах
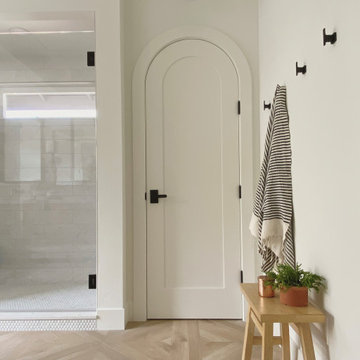
Our clients had been living in a rancher with just one bathroom for 4 family members. Needless to say, it was time to expand. There was plenty of room on their lot to add an entire master suite and a third bathroom. We transformed their cramped little rancher into what we can only describe as laid back luxury. Since natural light would now flood the addition through the new window placements, we wanted to build off the airy feeling that the new space would evoke. We chose classic finishes like light wood tones, marble and penny tile, and hues of calming blue in the kids bathrooms for a pop of color. Classic polished nickel fixtures adorn the bathroom walls and countertops, and elegant bronze lighting and hardware adds just enough contrast to pull the whole look together.
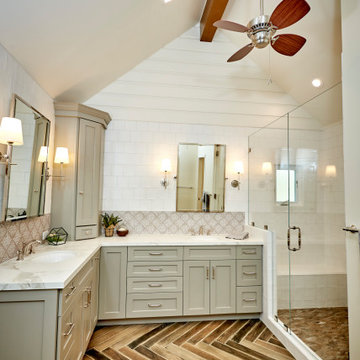
Carlsbad Home
The designer put together a retreat for the whole family. The master bath was completed gutted and reconfigured maximizing the space to be a more functional room. Details added throughout with shiplap, beams and sophistication tile. The kids baths are full of fun details and personality. We also updated the main staircase to give it a fresh new look.

Düsseldorf, Badgestaltung im Dachgeschoss.
На фото: маленький главный совмещенный санузел в современном стиле с фасадами с декоративным кантом, коричневыми фасадами, душем без бортиков, инсталляцией, зеленой плиткой, стеклянной плиткой, зелеными стенами, паркетным полом среднего тона, накладной раковиной, столешницей из искусственного камня, коричневым полом, открытым душем, коричневой столешницей, тумбой под одну раковину, встроенной тумбой, балками на потолке и обоями на стенах для на участке и в саду с
На фото: маленький главный совмещенный санузел в современном стиле с фасадами с декоративным кантом, коричневыми фасадами, душем без бортиков, инсталляцией, зеленой плиткой, стеклянной плиткой, зелеными стенами, паркетным полом среднего тона, накладной раковиной, столешницей из искусственного камня, коричневым полом, открытым душем, коричневой столешницей, тумбой под одну раковину, встроенной тумбой, балками на потолке и обоями на стенах для на участке и в саду с
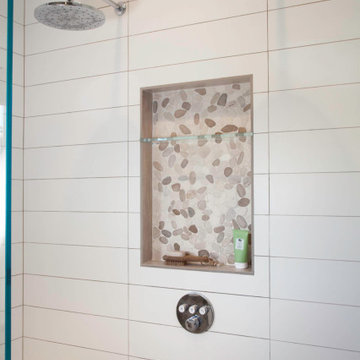
Light and Airy shiplap bathroom was the dream for this hard working couple. The goal was to totally re-create a space that was both beautiful, that made sense functionally and a place to remind the clients of their vacation time. A peaceful oasis. We knew we wanted to use tile that looks like shiplap. A cost effective way to create a timeless look. By cladding the entire tub shower wall it really looks more like real shiplap planked walls.
The center point of the room is the new window and two new rustic beams. Centered in the beams is the rustic chandelier.
Design by Signature Designs Kitchen Bath
Contractor ADR Design & Remodel
Photos by Gail Owens
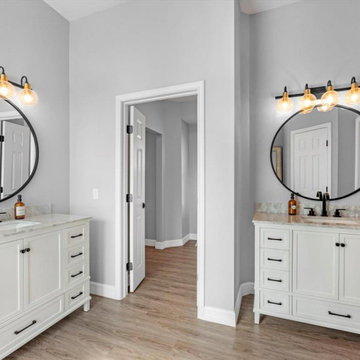
Our installer removed the existing unit to get the area ready for the installation of shower and replacing old bathtub with a shower by putting a new shower base into position while keeping the existing footprint intact then Establishing a proper foundation and make sure the walls are prepped with the utmost care prior to installation. Our stylish and seamless watertight walls go up easily in the hands of our seasoned professionals. High-quality tempered glass doors in the style are installed next, as well as all additional accessories the customer wanted. The job is done, and customers left with a new shower and a smile!
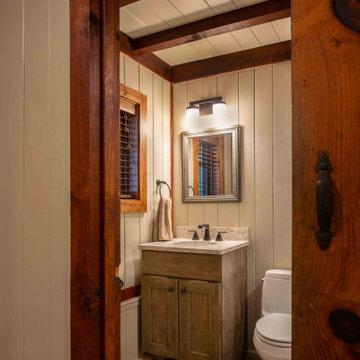
The client came to us to assist with transforming their small family cabin into a year-round residence that would continue the family legacy. The home was originally built by our client’s grandfather so keeping much of the existing interior woodwork and stone masonry fireplace was a must. They did not want to lose the rustic look and the warmth of the pine paneling. The view of Lake Michigan was also to be maintained. It was important to keep the home nestled within its surroundings.
There was a need to update the kitchen, add a laundry & mud room, install insulation, add a heating & cooling system, provide additional bedrooms and more bathrooms. The addition to the home needed to look intentional and provide plenty of room for the entire family to be together. Low maintenance exterior finish materials were used for the siding and trims as well as natural field stones at the base to match the original cabin’s charm.
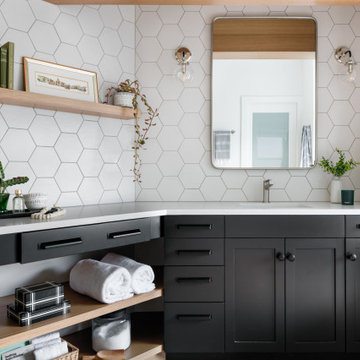
The layout stayed the same for this remodel. We painted the existing vanity black, added white oak shelving below and floating above. We added matte black hardware. Added quartz counters, new plumbing, mirrors and sconces.
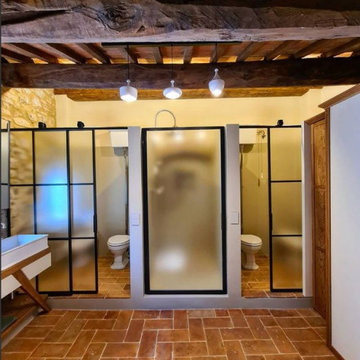
Realizzazione di una sala bagno adiacente alla camera padronale. La richiesta del committente è di avere il doppio servizio LUI, LEI. Inseriamo una grande doccia fra i due servizi sfruttando la nicchia con mattoni che era il vecchio passaggi porta. Nel sotto finestra realizziamo il mobile a taglio frattino con nascosti gli impianti elettrici di servizio. Un'armadio porta biancheria con anta in legno richiama le due ante scorrevoli della piccola cabina armadi. La vasca stile retrò completa l'atmosfera di questa importante sala. Abbiamo gestito le luci con tre piccoli lampadari in ceramica bianca disposti in linea, con l'aggiunta di tre punti luce con supporti in cotto montati sulle travi e nascosti, inoltre le due specchiere hanno un taglio verticale di luce LED. I sanitari mantengono un gusto classico con le vaschette dell'acqua in ceramica. A terra pianelle di cotto realizzate a mano nel Borgo. Mentre di taglio industial sono le chiusure in metallo.
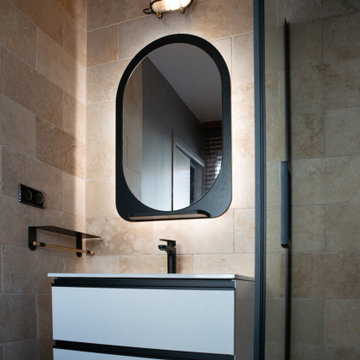
Miroir créé pour l'appartement.
Пример оригинального дизайна: маленькая ванная комната в стиле модернизм с белыми фасадами, бежевой плиткой, плиткой из травертина, белыми стенами, полом из бамбука, душевой кабиной, раковиной с несколькими смесителями, душем с распашными дверями, белой столешницей, тумбой под одну раковину, подвесной тумбой и балками на потолке для на участке и в саду
Пример оригинального дизайна: маленькая ванная комната в стиле модернизм с белыми фасадами, бежевой плиткой, плиткой из травертина, белыми стенами, полом из бамбука, душевой кабиной, раковиной с несколькими смесителями, душем с распашными дверями, белой столешницей, тумбой под одну раковину, подвесной тумбой и балками на потолке для на участке и в саду
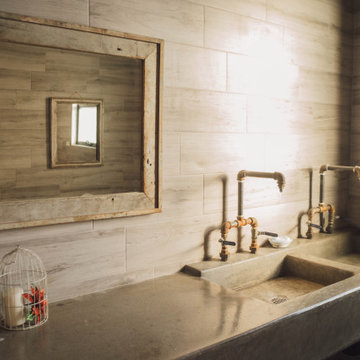
This is the exterior bathroom, in the grill area, is all made of concrete with the integraded double sink with rusted metal pipes faucets with indutrial valves,
An old wood mirror is placed at the wall.
You can see part of the red door in the mirror.
Санузел с балками на потолке и любой отделкой стен – фото дизайна интерьера
10

