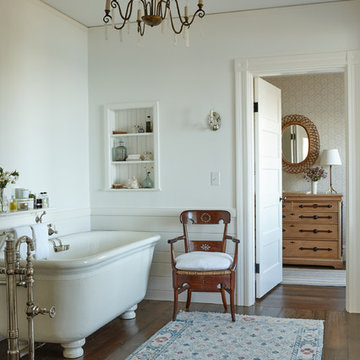Санузел: освещение в стиле кантри – фото дизайна интерьера
Сортировать:
Бюджет
Сортировать:Популярное за сегодня
61 - 80 из 80 фото
1 из 3
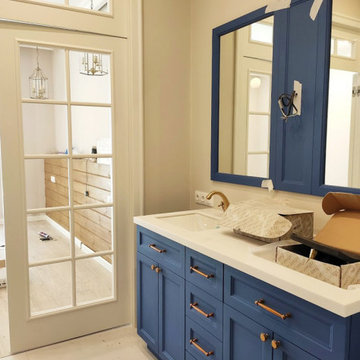
Пример оригинального дизайна: серо-белая ванная комната среднего размера: освещение в стиле кантри с фасадами в стиле шейкер, синими фасадами, отдельно стоящей ванной, душем в нише, инсталляцией, синей плиткой, керамогранитной плиткой, серыми стенами, полом из керамогранита, душевой кабиной, врезной раковиной, столешницей из искусственного камня, серым полом, открытым душем, белой столешницей, тумбой под две раковины, напольной тумбой и обоями на стенах
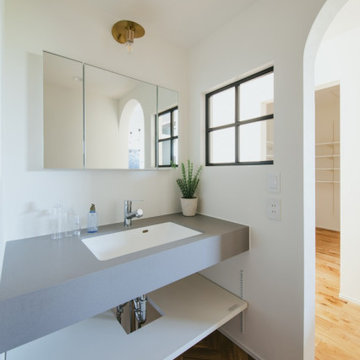
格子窓やアーチ壁で他の部屋との繋がりを感じやすい洗面スペースです。
Стильный дизайн: туалет: освещение в стиле кантри с открытыми фасадами, серыми фасадами, белыми стенами, коричневым полом, серой столешницей, встроенной тумбой, потолком с обоями и обоями на стенах - последний тренд
Стильный дизайн: туалет: освещение в стиле кантри с открытыми фасадами, серыми фасадами, белыми стенами, коричневым полом, серой столешницей, встроенной тумбой, потолком с обоями и обоями на стенах - последний тренд
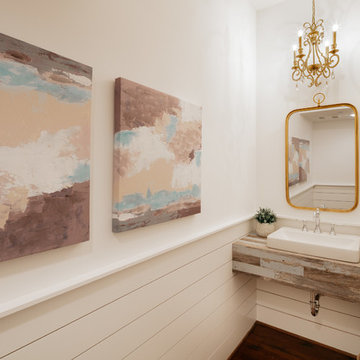
Идея дизайна: огромный туалет: освещение в стиле кантри с искусственно-состаренными фасадами, накладной раковиной, столешницей из дерева и подвесной тумбой
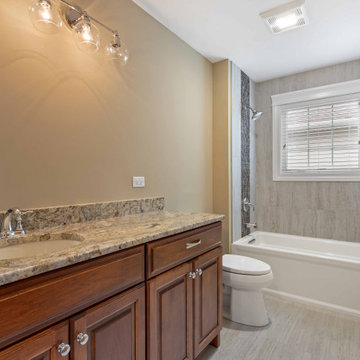
Пример оригинального дизайна: большая детская ванная комната: освещение в стиле кантри с коричневыми фасадами, накладной ванной, душем над ванной, унитазом-моноблоком, плиткой из сланца, бежевыми стенами, полом из фанеры, врезной раковиной, мраморной столешницей, серым полом, открытым душем, коричневой столешницей, тумбой под одну раковину, встроенной тумбой, обоями на стенах, потолком с обоями, фасадами с декоративным кантом и разноцветной плиткой
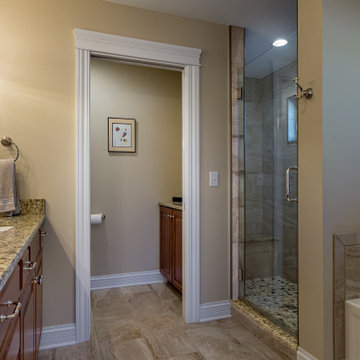
Источник вдохновения для домашнего уюта: большая детская ванная комната: освещение в стиле кантри с фасадами с декоративным кантом, коричневыми фасадами, накладной ванной, душем над ванной, унитазом-моноблоком, разноцветной плиткой, плиткой из сланца, бежевыми стенами, полом из фанеры, врезной раковиной, мраморной столешницей, серым полом, открытым душем, коричневой столешницей, тумбой под одну раковину, встроенной тумбой, потолком с обоями и обоями на стенах
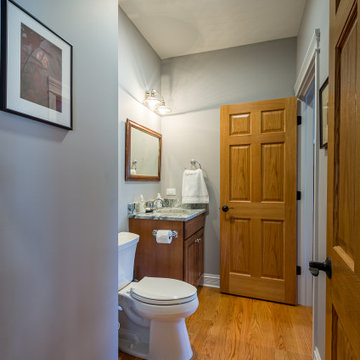
На фото: большой туалет: освещение в стиле кантри с фасадами с выступающей филенкой, коричневыми фасадами, унитазом-моноблоком, коричневой плиткой, плиткой из сланца, бежевыми стенами, полом из фанеры, врезной раковиной, мраморной столешницей, серым полом, коричневой столешницей, встроенной тумбой, потолком с обоями и обоями на стенах
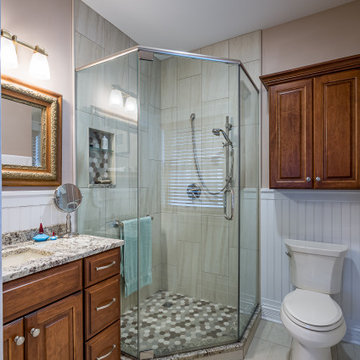
Свежая идея для дизайна: большая детская ванная комната: освещение в стиле кантри с фасадами с выступающей филенкой, коричневыми фасадами, душем в нише, унитазом-моноблоком, коричневой плиткой, плиткой из сланца, бежевыми стенами, полом из фанеры, врезной раковиной, мраморной столешницей, серым полом, душем с распашными дверями, коричневой столешницей, тумбой под одну раковину, встроенной тумбой, потолком с обоями и обоями на стенах - отличное фото интерьера
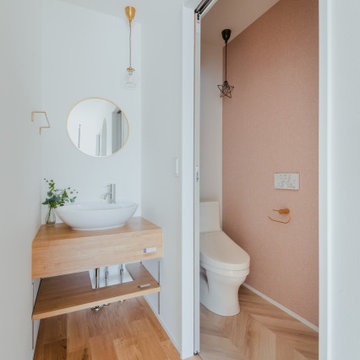
トイレの星形ペンダントライトや丸鏡、洗面ボウルなどが優しい印象を与えます。可愛らしいトイレにまとまりました。
Источник вдохновения для домашнего уюта: туалет: освещение в стиле кантри с коричневыми фасадами, унитазом-моноблоком, белыми стенами, паркетным полом среднего тона, настольной раковиной, столешницей из дерева, коричневым полом, коричневой столешницей, встроенной тумбой, потолком с обоями и обоями на стенах
Источник вдохновения для домашнего уюта: туалет: освещение в стиле кантри с коричневыми фасадами, унитазом-моноблоком, белыми стенами, паркетным полом среднего тона, настольной раковиной, столешницей из дерева, коричневым полом, коричневой столешницей, встроенной тумбой, потолком с обоями и обоями на стенах
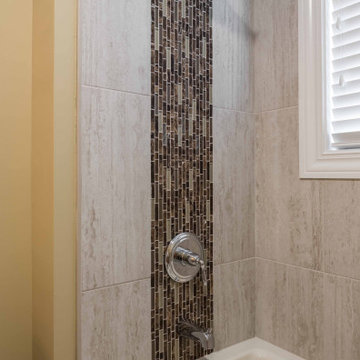
На фото: большая детская ванная комната: освещение в стиле кантри с коричневыми фасадами, накладной ванной, душем над ванной, унитазом-моноблоком, плиткой из сланца, бежевыми стенами, полом из фанеры, врезной раковиной, мраморной столешницей, серым полом, открытым душем, коричневой столешницей, тумбой под одну раковину, встроенной тумбой, потолком с обоями, обоями на стенах, фасадами с декоративным кантом и разноцветной плиткой
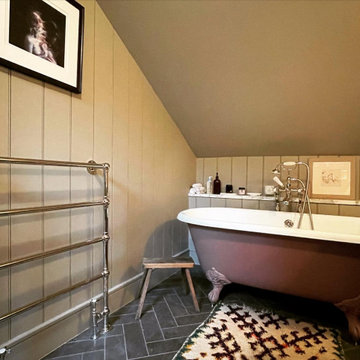
Beautiful Loft Bathroom in Camberwell. Bathroom appliances from LefroyBrook work great with MDF Wall Panels and Herringbone Porcelain Tiles.
Пример оригинального дизайна: маленькая главная ванная комната: освещение в стиле кантри с отдельно стоящей ванной, раздельным унитазом, серыми стенами, полом из керамогранита, подвесной раковиной, мраморной столешницей, серым полом, белой столешницей, тумбой под одну раковину, напольной тумбой, балками на потолке и панелями на части стены для на участке и в саду
Пример оригинального дизайна: маленькая главная ванная комната: освещение в стиле кантри с отдельно стоящей ванной, раздельным унитазом, серыми стенами, полом из керамогранита, подвесной раковиной, мраморной столешницей, серым полом, белой столешницей, тумбой под одну раковину, напольной тумбой, балками на потолке и панелями на части стены для на участке и в саду
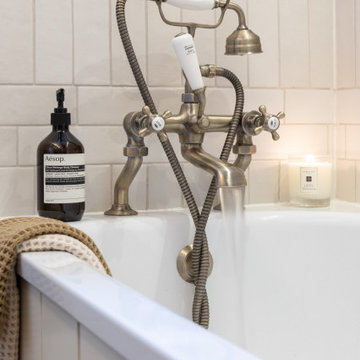
The clients were keen to keep upheaval to a minimum so we kept the existing layout, meaning there was no need to relocate the services and cutting down the time that the bathroom was out of action.
Underfloor heating was installed to free up wall space in this bijou bathroom, and plentiful bespoke and hidden storage was fitted to help the clients keep the space looking neat.
The clients had a selection of existing items they wanted to make use of, including a mirror and some offcuts from their kitchen worktop. We LOVE a no-waste challenge around here, so we had the mirror re-sprayed to match the lampshades, and had the offcuts re-worked into the surface and splash back of the vanity.
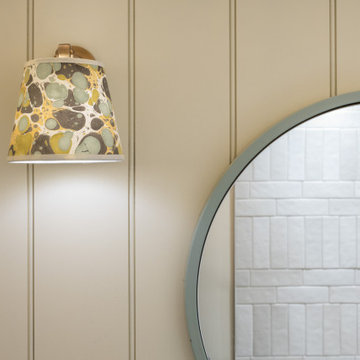
The clients were keen to keep upheaval to a minimum so we kept the existing layout, meaning there was no need to relocate the services and cutting down the time that the bathroom was out of action.
Underfloor heating was installed to free up wall space in this bijou bathroom, and plentiful bespoke and hidden storage was fitted to help the clients keep the space looking neat.
The clients had a selection of existing items they wanted to make use of, including a mirror and some offcuts from their kitchen worktop. We LOVE a no-waste challenge around here, so we had the mirror re-sprayed to match the lampshades, and had the offcuts re-worked into the surface and splash back of the vanity.

The clients were keen to keep upheaval to a minimum so we kept the existing layout, meaning there was no need to relocate the services and cutting down the time that the bathroom was out of action.
Underfloor heating was installed to free up wall space in this bijou bathroom, and plentiful bespoke and hidden storage was fitted to help the clients keep the space looking neat.
The clients had a selection of existing items they wanted to make use of, including a mirror and some offcuts from their kitchen worktop. We LOVE a no-waste challenge around here, so we had the mirror re-sprayed to match the lampshades, and had the offcuts re-worked into the surface and splash back of the vanity.
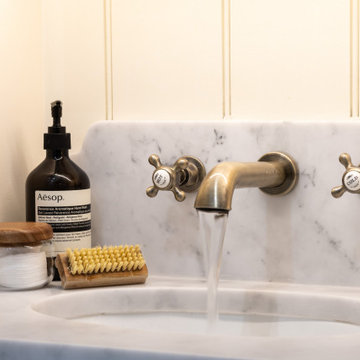
The clients were keen to keep upheaval to a minimum so we kept the existing layout, meaning there was no need to relocate the services and cutting down the time that the bathroom was out of action.
Underfloor heating was installed to free up wall space in this bijou bathroom, and plentiful bespoke and hidden storage was fitted to help the clients keep the space looking neat.
The clients had a selection of existing items they wanted to make use of, including a mirror and some offcuts from their kitchen worktop. We LOVE a no-waste challenge around here, so we had the mirror re-sprayed to match the lampshades, and had the offcuts re-worked into the surface and splash back of the vanity.
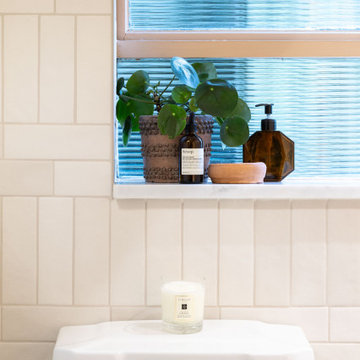
The clients were keen to keep upheaval to a minimum so we kept the existing layout, meaning there was no need to relocate the services and cutting down the time that the bathroom was out of action.
Underfloor heating was installed to free up wall space in this bijou bathroom, and plentiful bespoke and hidden storage was fitted to help the clients keep the space looking neat.
The clients had a selection of existing items they wanted to make use of, including a mirror and some offcuts from their kitchen worktop. We LOVE a no-waste challenge around here, so we had the mirror re-sprayed to match the lampshades, and had the offcuts re-worked into the surface and splash back of the vanity.
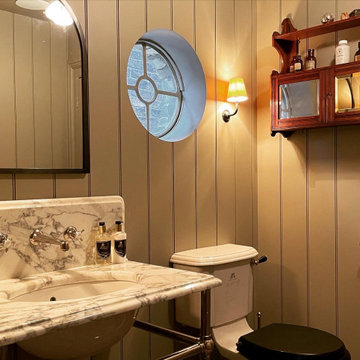
Beautiful Loft Bathroom in Camberwell. Bathroom appliances from LefroyBrook work great with MDF Wall Panels and Herringbone Porcelain Tiles.
На фото: маленькая главная ванная комната: освещение в стиле кантри с отдельно стоящей ванной, раздельным унитазом, серыми стенами, полом из керамогранита, подвесной раковиной, мраморной столешницей, серым полом, белой столешницей, тумбой под одну раковину, напольной тумбой, балками на потолке и панелями на части стены для на участке и в саду с
На фото: маленькая главная ванная комната: освещение в стиле кантри с отдельно стоящей ванной, раздельным унитазом, серыми стенами, полом из керамогранита, подвесной раковиной, мраморной столешницей, серым полом, белой столешницей, тумбой под одну раковину, напольной тумбой, балками на потолке и панелями на части стены для на участке и в саду с

The clients were keen to keep upheaval to a minimum so we kept the existing layout, meaning there was no need to relocate the services and cutting down the time that the bathroom was out of action.
Underfloor heating was installed to free up wall space in this bijou bathroom, and plentiful bespoke and hidden storage was fitted to help the clients keep the space looking neat.
The clients had a selection of existing items they wanted to make use of, including a mirror and some offcuts from their kitchen worktop. We LOVE a no-waste challenge around here, so we had the mirror re-sprayed to match the lampshades, and had the offcuts re-worked into the surface and splash back of the vanity.
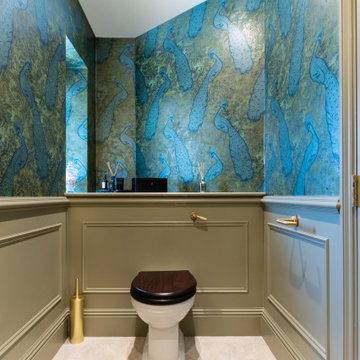
You can feel an air of grandeur and artistic flair in the room, making it truly one of a kind
На фото: туалет среднего размера: освещение в стиле кантри с фасадами островного типа, темными деревянными фасадами, унитазом-моноблоком, разноцветными стенами, полом из керамогранита, монолитной раковиной, мраморной столешницей, белым полом, синей столешницей, напольной тумбой и обоями на стенах
На фото: туалет среднего размера: освещение в стиле кантри с фасадами островного типа, темными деревянными фасадами, унитазом-моноблоком, разноцветными стенами, полом из керамогранита, монолитной раковиной, мраморной столешницей, белым полом, синей столешницей, напольной тумбой и обоями на стенах
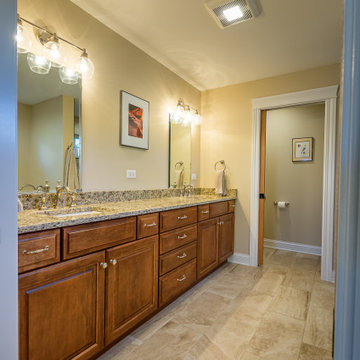
Пример оригинального дизайна: большая детская ванная комната: освещение в стиле кантри с фасадами с декоративным кантом, коричневыми фасадами, накладной ванной, душем над ванной, унитазом-моноблоком, разноцветной плиткой, плиткой из сланца, бежевыми стенами, полом из фанеры, врезной раковиной, мраморной столешницей, серым полом, открытым душем, коричневой столешницей, тумбой под одну раковину, встроенной тумбой, потолком с обоями и обоями на стенах
Санузел: освещение в стиле кантри – фото дизайна интерьера
4


